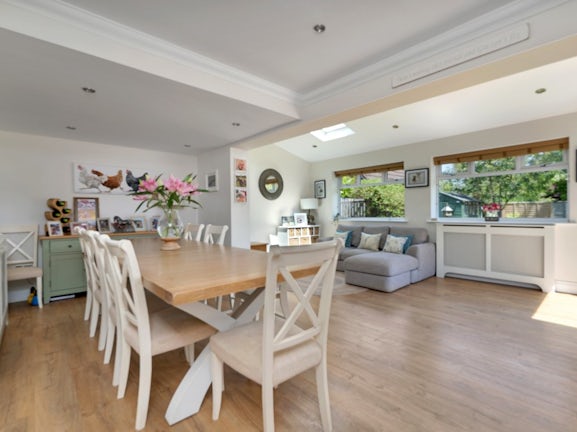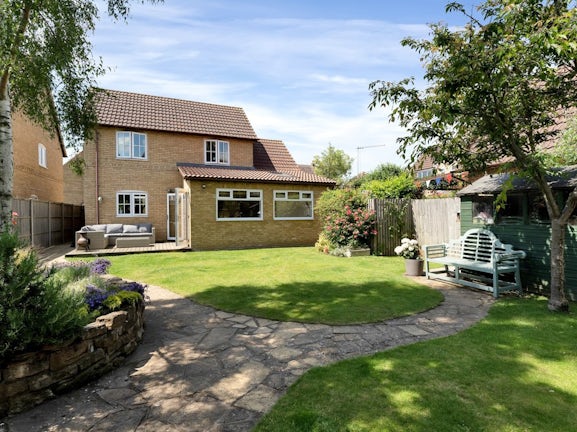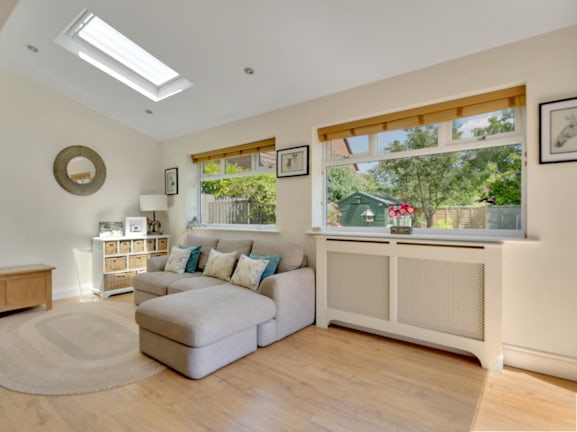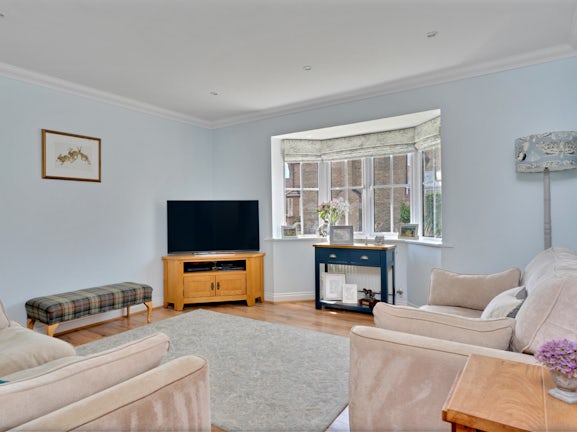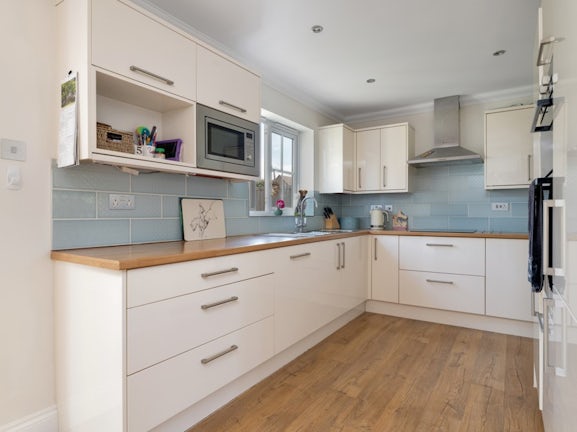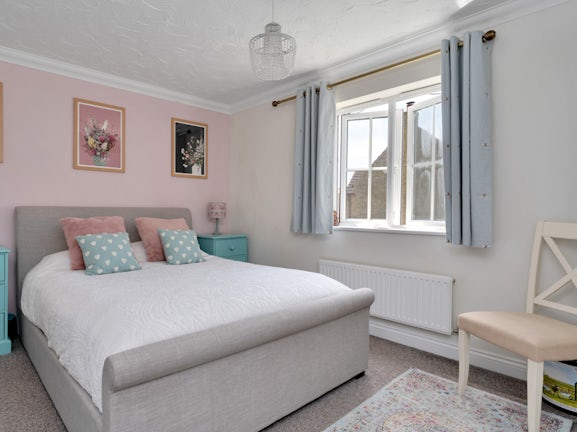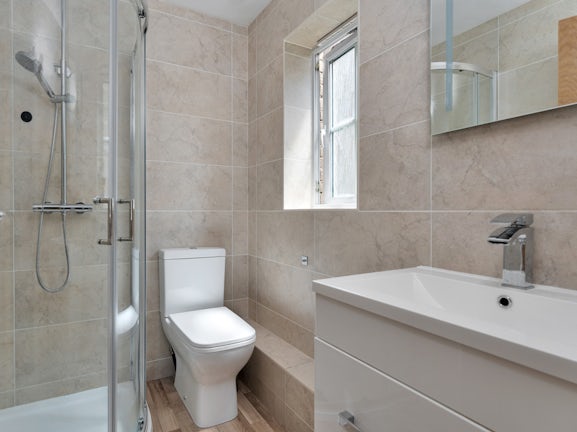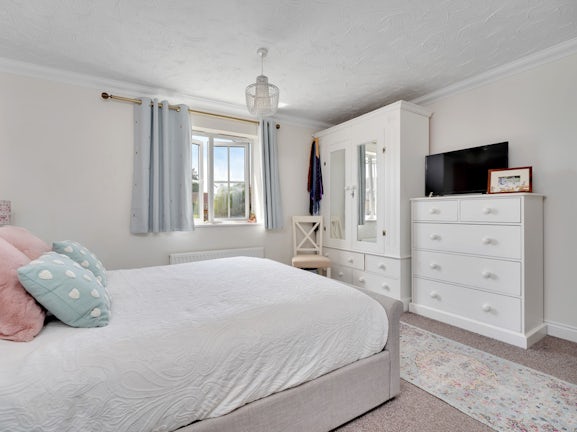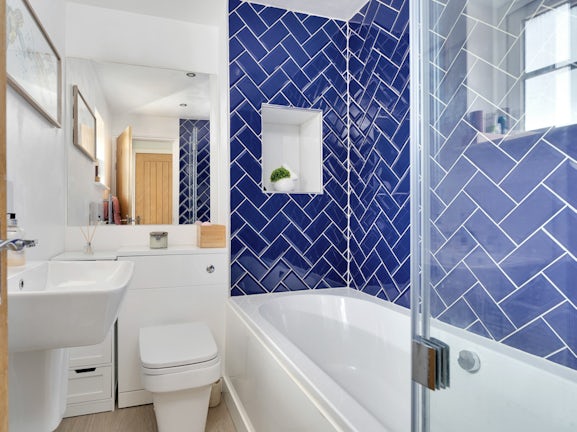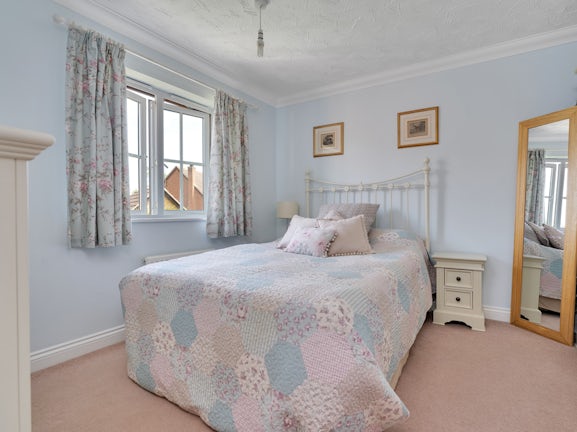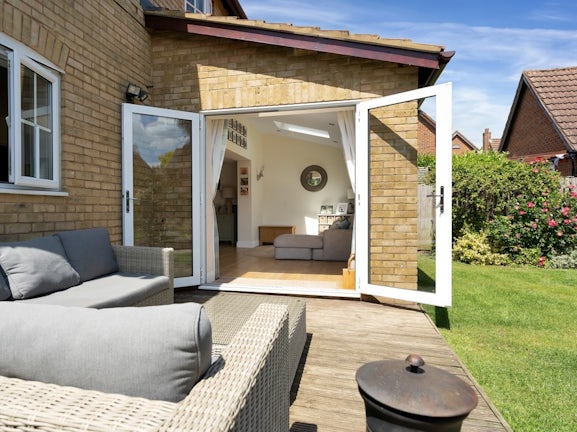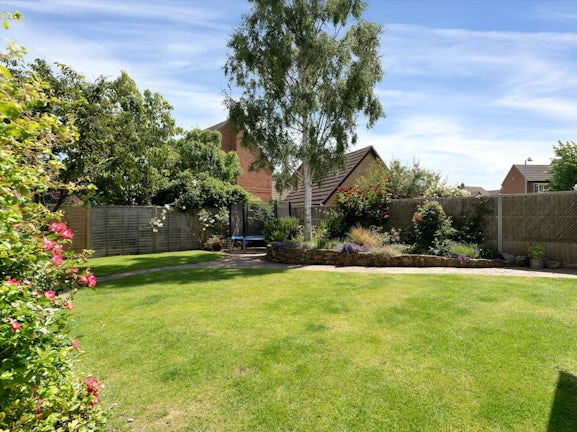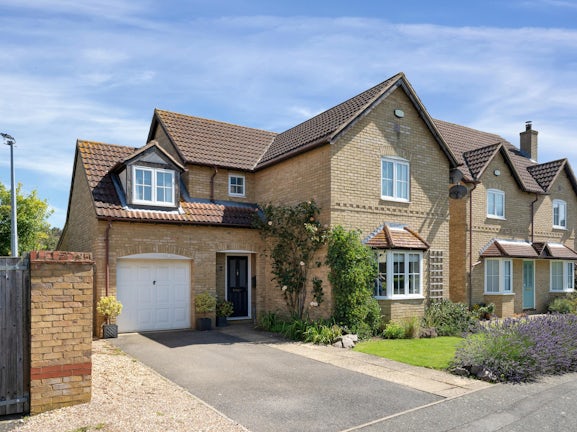Fenton Drive
Carlby,
Bourne,
PE9
- 2 North Street,
Bourne, PE10 9EA - Sales and Lettings: 01778 422567
Features
- EXTENDED DETACHED HOUSE
- Four Bedrooms, En Suite to Master
- Lounge, Kitchen Diner
- Popular Village Location
- Generous Rear Garden
- Parking & Garage
- EPC Rating - D
- Council Tax Band - E
Description
Tenure: Freehold
***GUIDE PRICE £425,000 - £450,000*** Located within the desirable village of Carlby sits this beautifully-presented four bedroom detached family home. The property boasts a generous lounge, MODERN & EXTENDED kitchen diner, utility room, downstairs WC, four double bedrooms, well-presented family bathroom and en-suite to the main bedroom. The property also benefits from off-road parking and a lovely rear garden.
On entering the property, you are initially met by a bright and spacious entrance hall providing access on the right to the spacious lounge with bay window to the front. On the opposite side of the hallway you have a modern WC. At the rear of the property, the current owners have extended the kitchen-diner to a very high standard. Benefitting from French doors onto the patio and a skylight providing an abundance of light, it is the perfect home for hosting friends and family! The kitchen was modernised at the same time and has views onto the rear garden. The downstairs is finished off by a useful utility.
To the first floor, the landing space separates four double bedrooms and a modern three-piece family bathroom. The main bedroom also benefits from an en-suite.
Built in 2000, the property is completed to a very high standard and has been massively improved by the work of the current owners. Viewing is highly recommended.
To the side of the property you have off-road parking and a garage. The spacious rear garden is well-balanced, enjoying lawn, patio and flower bed area's as well as mature shrubs that border the plot. This really is the perfect family home.
EPC rating: D. Council tax band: E, Tenure: Freehold,

