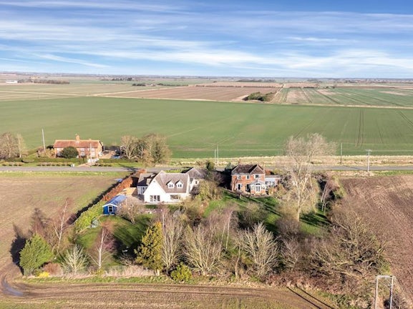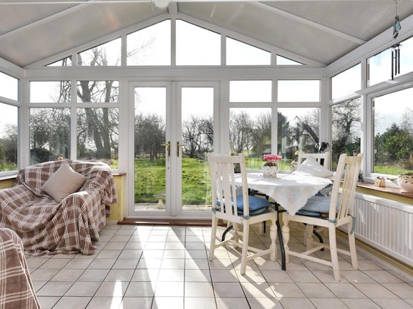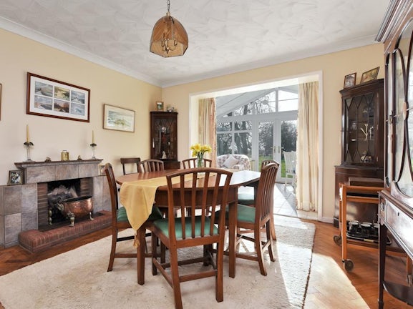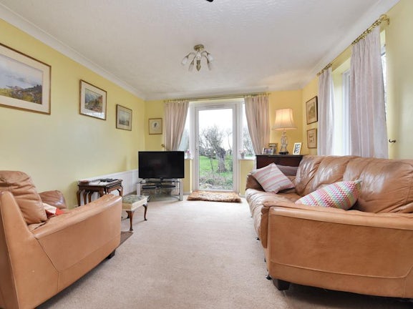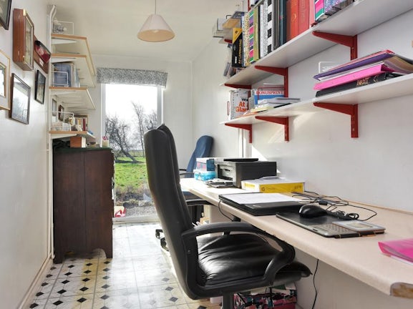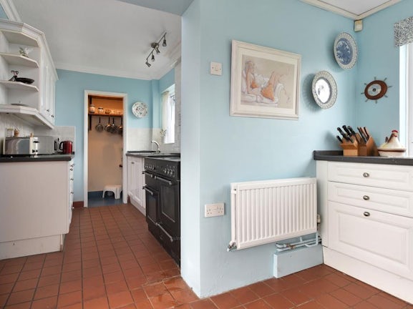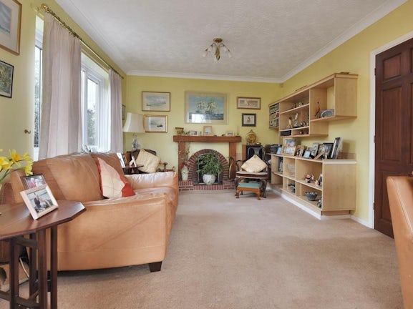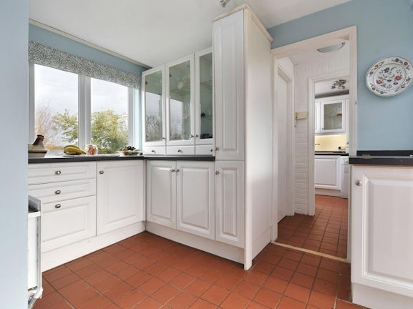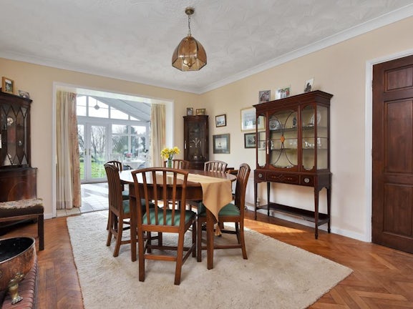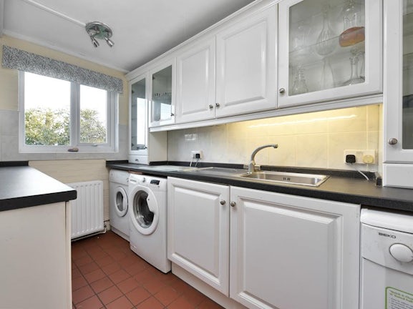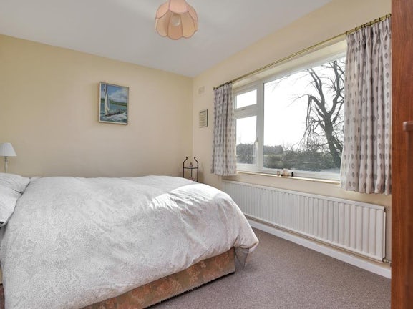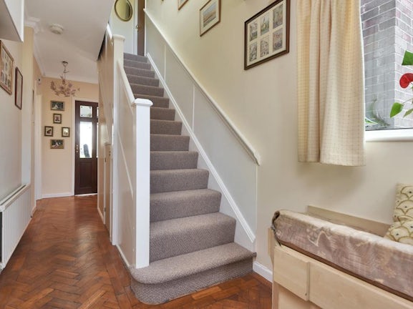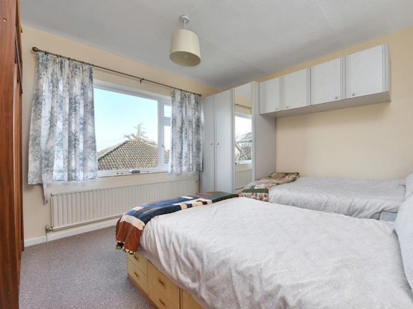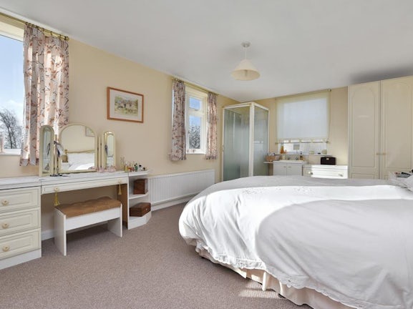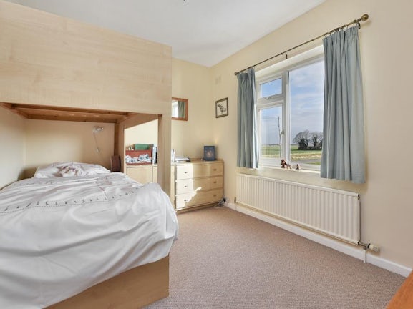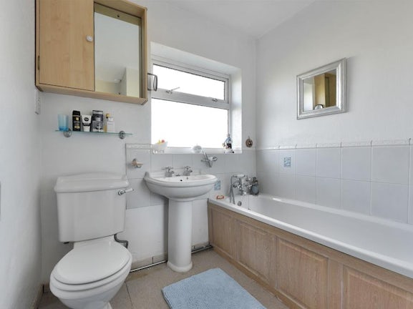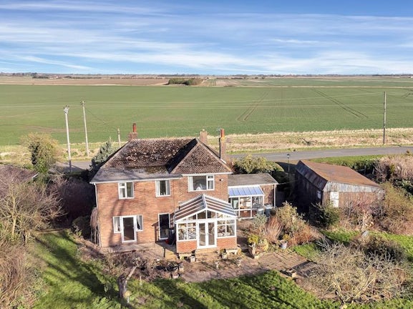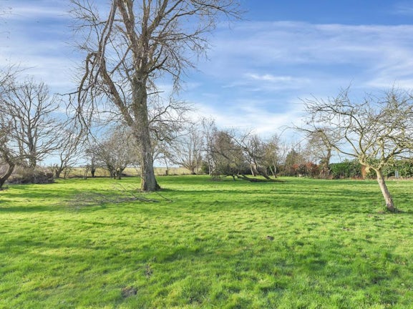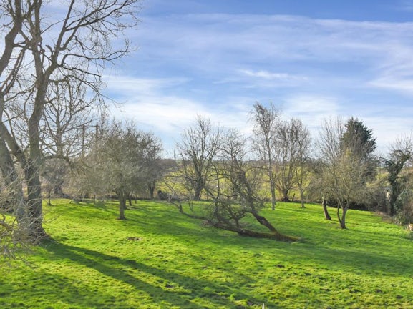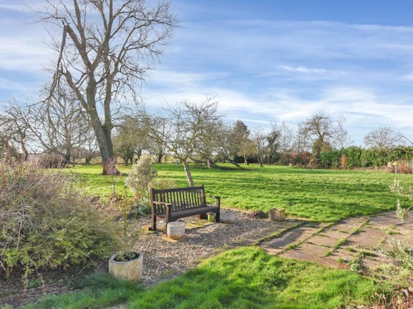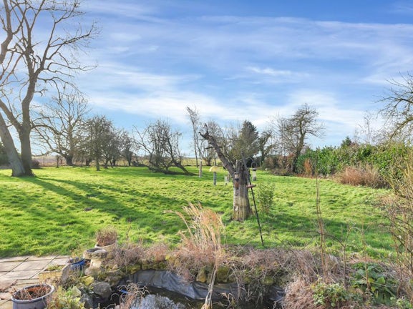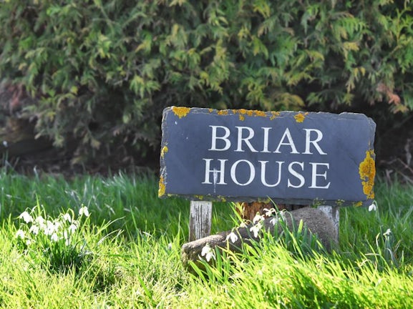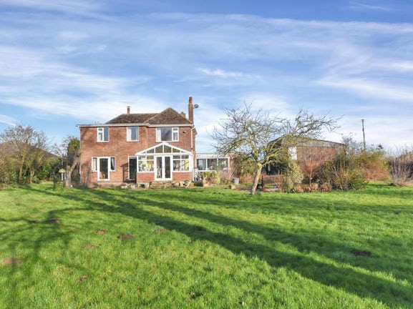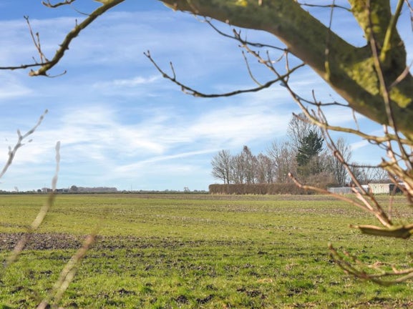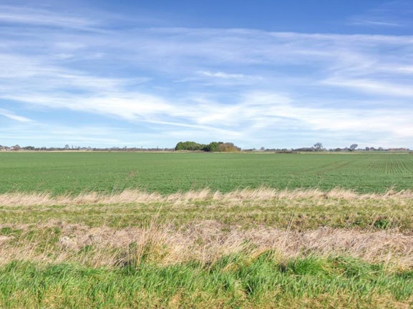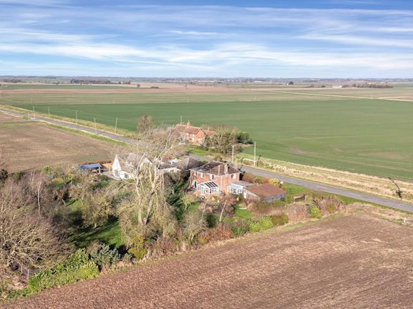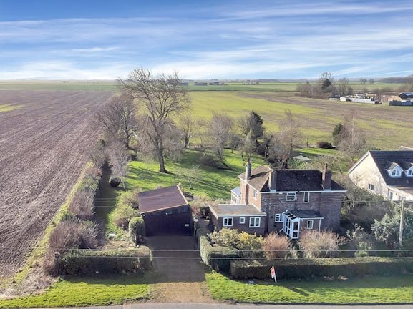Dowsby Fen
Dowsby,
Bourne,
PE10
- 2 North Street,
Bourne, PE10 9EA - Sales and Lettings: 01778 422567
Features
- NO ONWARD CHAIN!
- STUNNING POSITION SURROUNDED BY OPEN FIELDS
- FOUR DOUBLE BEDROOMS
- EXTENSIVE SOUTH-FACING PLOT
- Dowsby Bus Routes Provide Easy Access to Bourne & Sleaford
- 2/3 of an Acre
- Useful Barn & Driveway Parking
- Council Tax Band - D
Description
Tenure: Freehold
*NO ONWARD CHAIN* This detached family home is sat in a RURAL POSITION on an EXTENSIVE SOUTH-FACING REAR PLOT, stretching to approximately 2/3 of an acre. With open fields to the front, side and rear, the property sits in an enviable position, offering potential for extension, useful barn also offering potential for redevelopment, as well as driveway parking to the front aspect. The property itself comprises of three reception rooms, conservatory, kitchen with utility room, as well as FOUR DOUBLE BEDROOMS upstairs alongside family bathroom.
Upon entering the home via the front porch, the entrance hall provides access to the sitting room, office and dining room, as well as providing stairs leading to the first floor. The dual-aspect sitting room with a stunning fireplace stretches from front to rear, with a door leading to the rear garden. The office is set to the rear, adjacent to the dining room, which benefits from Herringbone parquet flooring and a Calor gas fireplace, leading openly to the conservatory, which is an excellent reception space to enjoy the view of the rear garden. From the dining room you can also access the kitchen, housing a useful pantry, space for a range cooker and ample work surface and cupboard storage. Completing the downstairs accommodation is the downstairs WC, utility room housing space and plumbing for a dishwasher, washing machine and tumble dryer, as well as the rear porch, providing access to both front and rear of the home.
Upstairs the first floor landing separates four double bedrooms, as well as the family bathroom, which hosts a three-piece suite.
Outside the property benefits from driveway parking and front garden, as well as the useful barn, currently used as a wood store, however offers potential to be redeveloped for a different use. To the rear is an extensive south-facing garden, backing and siding onto fields, hosting mature trees and orchard, as well as providing exciting potential to extend into, subject to planning permission.
EPC rating: G. Council tax band: D, Tenure: Freehold,
Entrance Hall
1.80m (5′11″) x 5.77m (18′11″)
Sitting Room
3.35m (10′12″) x 7.49m (24′7″)
Office/Playroom
1.65m (5′5″) x 3.53m (11′7″)
Dining Room
3.61m (11′10″) x 4.32m (14′2″)
Sun Room
3.05m (10′0″) x 3.96m (12′12″)
Kitchen
3.05m (10′0″) x 4.80m (15′9″)
Utility Room
2.03m (6′8″) x 3.07m (10′1″)
Rear Porch
1.83m (6′0″) x 3.53m (11′7″)
Bedroom One
3.56m (11′8″) x 5.13m (16′10″)
Bedroom Two
3.40m (11′2″) x 3.63m (11′11″)
Bedroom Three
2.84m (9′4″) x 3.61m (11′10″)
Bedroom Four
2.41m (7′11″) x 3.63m (11′11″)
Family Bathroom
1.91m (6′3″) x 2.51m (8′3″)
Location
There are 4 primary schools within easy access and school
buses in Dowsby to the local comprehensive and grammar
schools. Further local amenities include an excellent Post
Office with gift shop, Co‐op, Butcher, Pub, and another General
Store.

