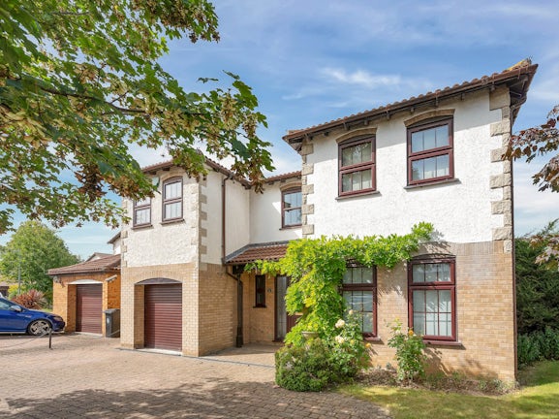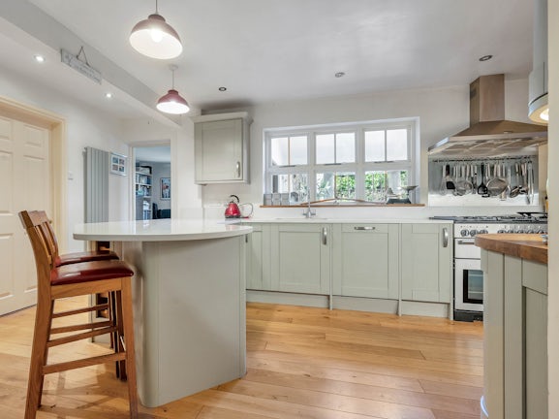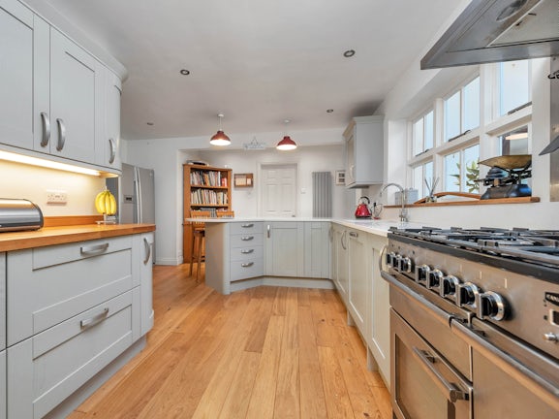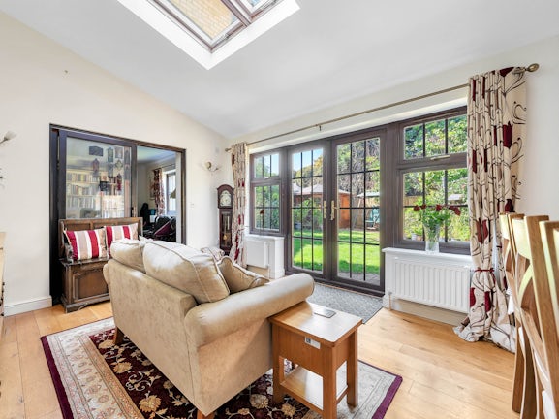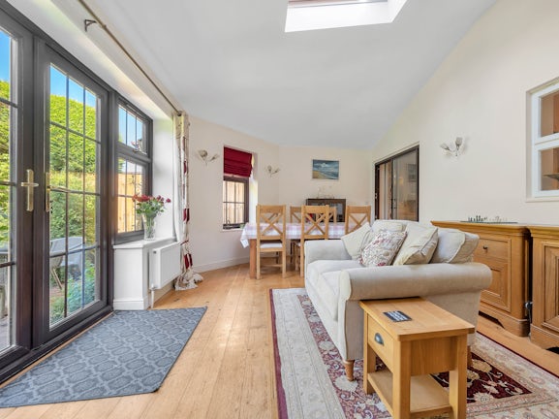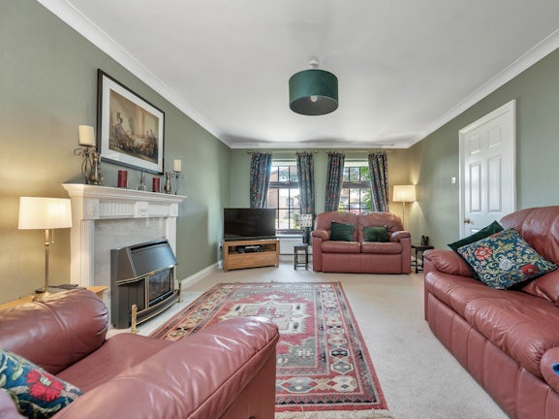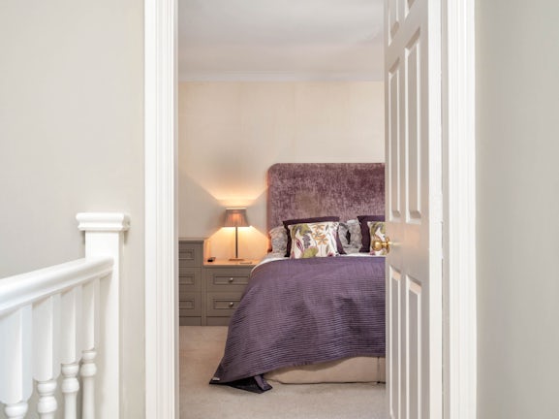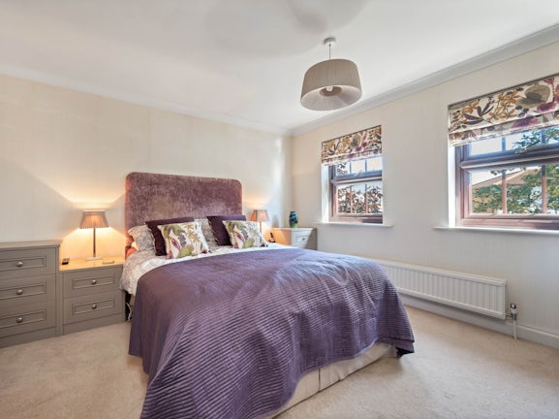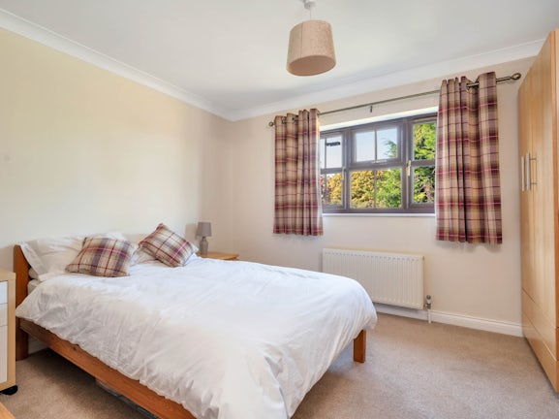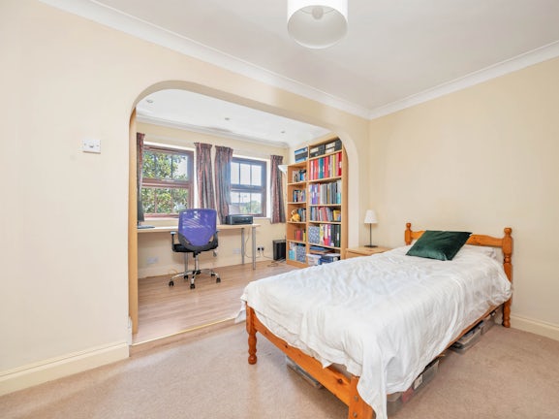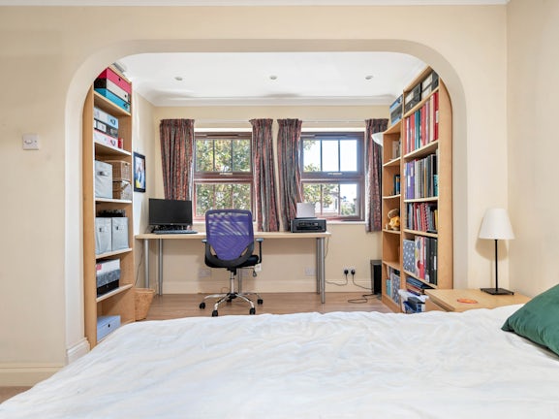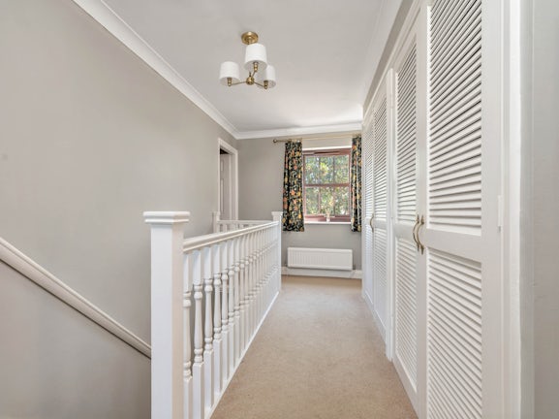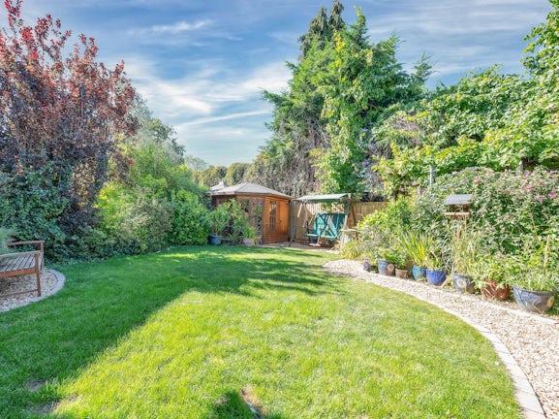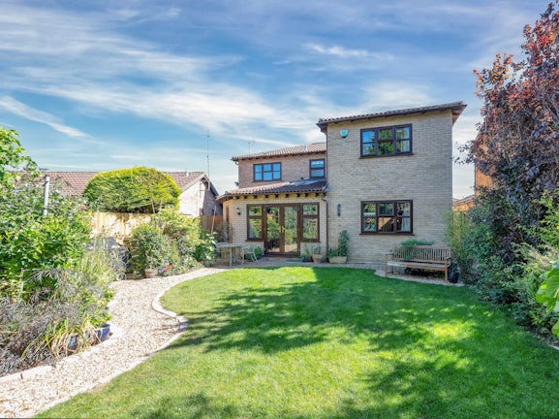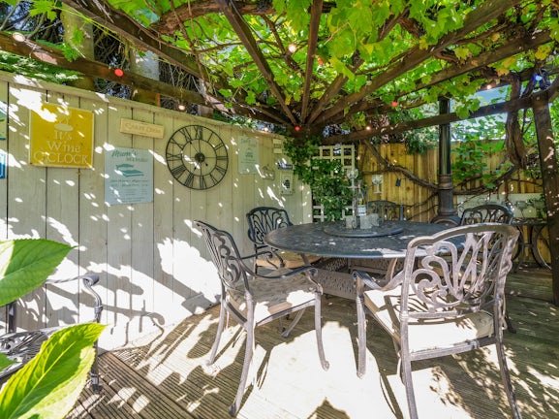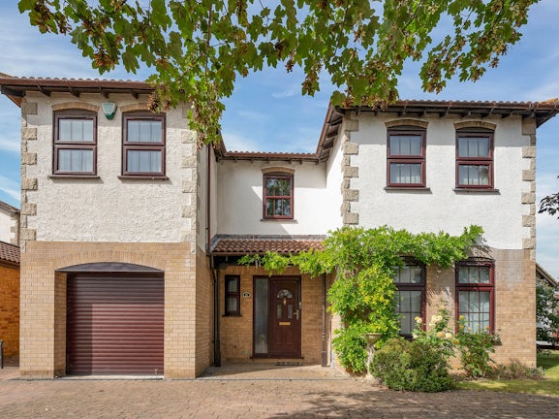Dorchester Avenue
Bourne,
PE10
- 2 North Street,
Bourne, PE10 9EA - Sales and Lettings: 01778 422567
Features
- Stunning Five Bedroom Detached Family Home
- Two Storey Extension
- En-Suite to Master
- Driveway and Garage
- Open Plan Kitchen Diner
- Private Rear Enclosed Garden
- Cul-de-sac Location
- Council Tax Band - D
Description
Tenure: Freehold
Located within the heart of Bourne is this stunning detached property which has had a two storey rear extension, offering five double bedrooms, two bathrooms and a large open plan living space which is extremely versatile and finished to a high standard throughout. This property also benefits from an extremely private rear garden.
A spacious entrance hall that provides access to all of the ground floor reception rooms, including a large living room to the front of the property which offers a built in gas fireplace and dual aspect windows to the front of the property.
A standout feature of this property is large, open plan kitchen/diner which has been recently modernised to an exceedingly high standard, with a range of high-quality wall and floor kitchen cabinets under quartz work surface.
Additionally on the ground floor there is a stunning sitting and dining room space. With Velux windows offering natural light throughout the room. In addition French double doors allow access to the rear garden.
The first floor offers five spacious double bedrooms with the master bedroom benefitting from built in wardrobes and an En-Suite bathroom. The second floor boasts large amounts of storage, the first floor is completed by a three- piece modern bathroom benefitting from an electric shower situated over the bath.
This property offers ample parking out the front, plus the added benefit of a single integrated garage. Carrying on with the front of the property is a generous front garden which is mainly laid to lawn which wraps around the side of the property. To the rear is an extremely private garden which has mature borders surrounding the outskirts, the back is mainly laid to lawn with an additional decking and patio area.
EPC rating: C. Council tax band: D, Tenure: Freehold,

