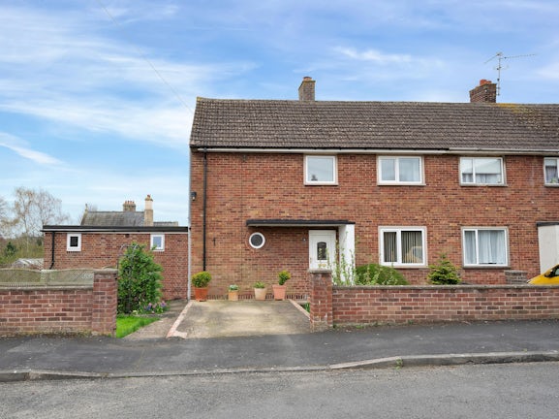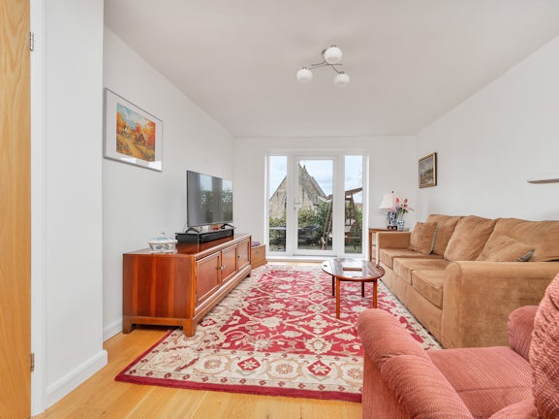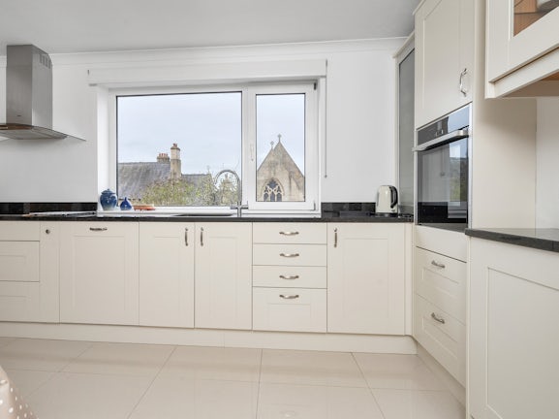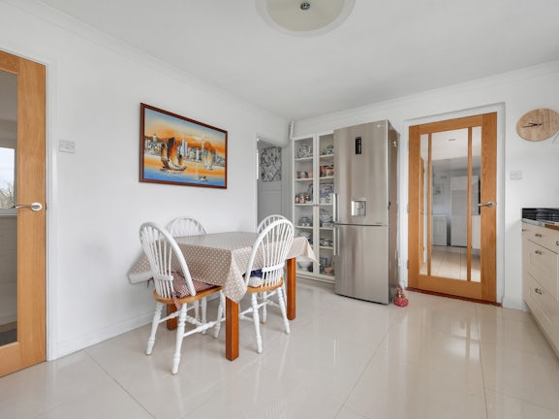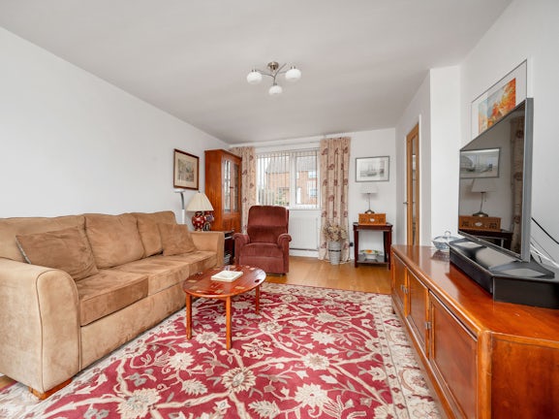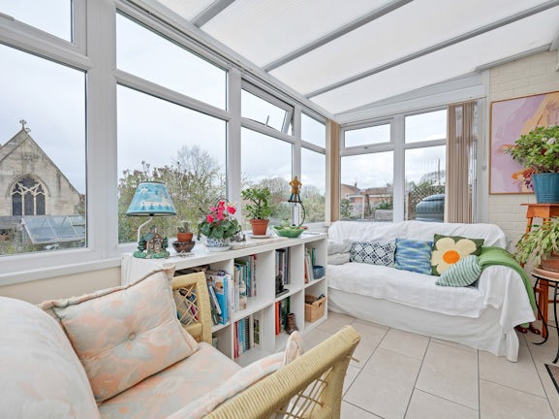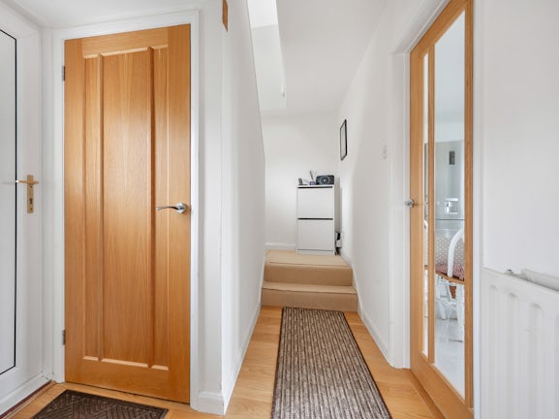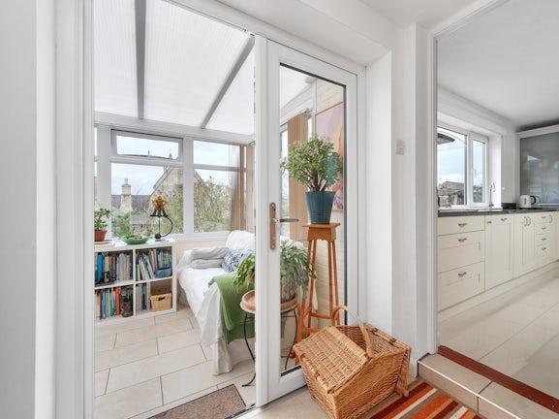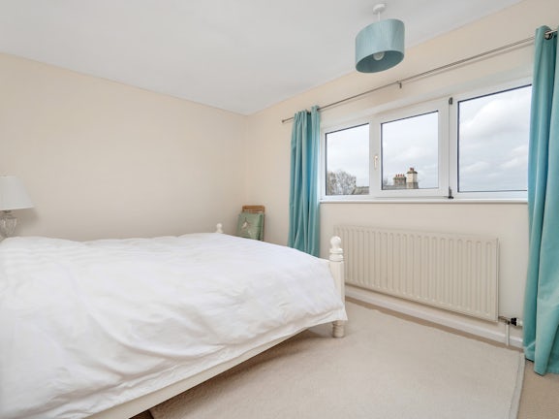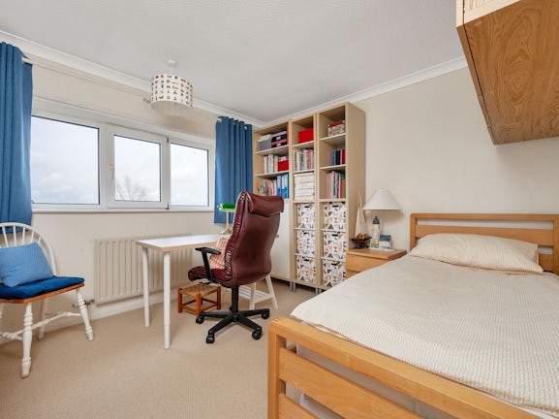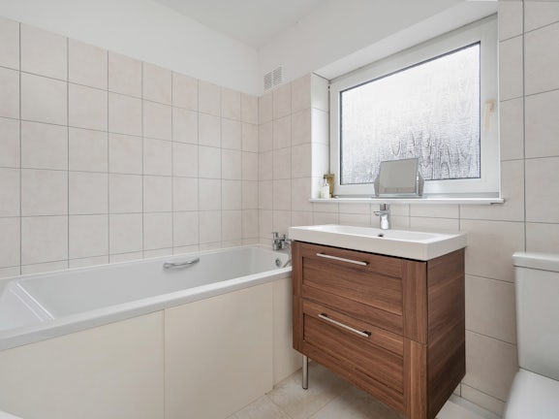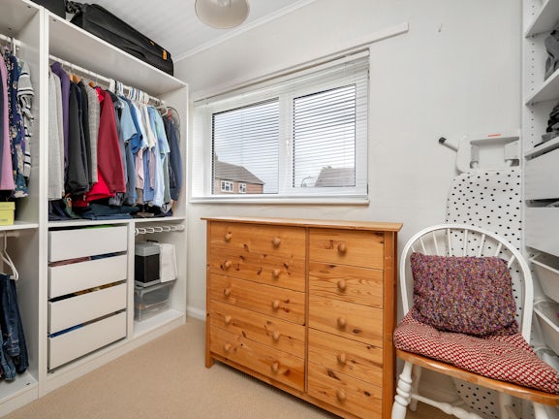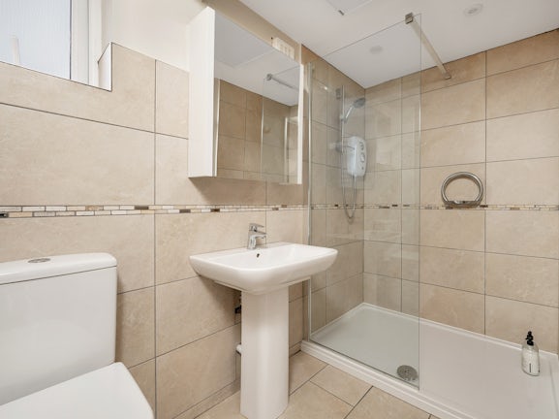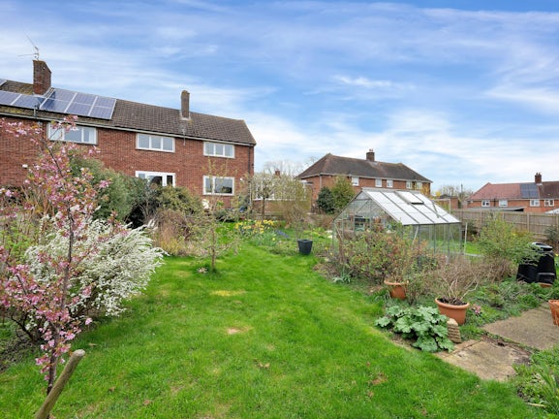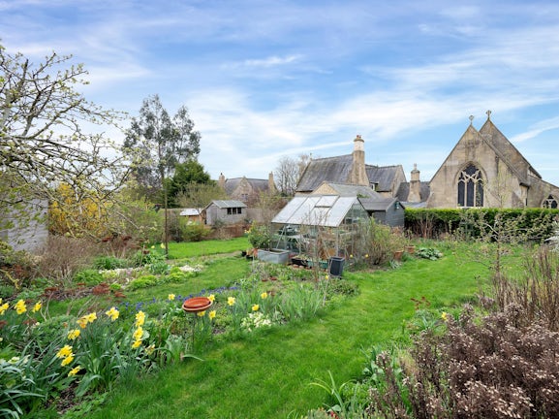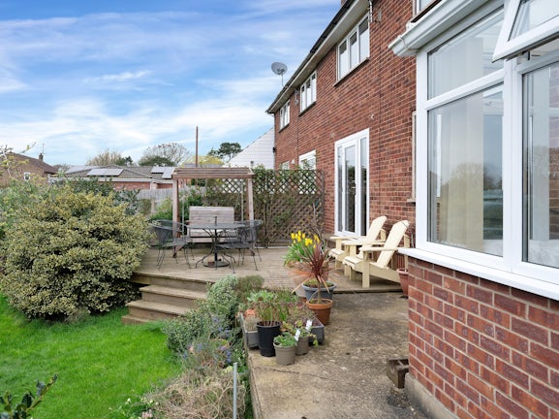Coronation Road
Corby Glen,
Grantham,
NG33
- 2 North Street,
Bourne, PE10 9EA - Sales and Lettings: 01778 422567
Features
- NO ONWARD CHAIN
- Three bedroom semidetached
- Light and airy living room
- Modern kitchen breakfast room
- Quiet cul de sac location
- Generous mature rear garden
- Off road parking
- EPC rating - D
Description
Tenure: Freehold
*NO ONWARD CHAIN* Lovely renovated three-bedroom semidetached home tucked away on a quiet cul de sac of the charming village of Corby Glen, close to local amenities and tea rooms. The property benefits from a light and airy living room, modern kitchen breakfast room, separate utility room, conservatory, three well balanced bedrooms, two bathrooms, generous mature rear garden with views and off-road parking.
The property is arranged over two floors, entering via the entrance hall which offers great flow downstairs by connecting the living room and kitchen breakfast room. The large living room has an abundance of space and dual windows for extra light. The kitchen breakfast room has an array of modern units, granite worktops, underfloor heating, large pantry and integrated appliances. A doorway from the kitchen leads to a separate hallway connecting a useful utility room, new modern three-piece shower room and the versatile conservatory. To the first floor, the landing connects two well balanced double bedrooms, a further single bedroom and the family three-piece bathroom.
Outside to the front a driveway offers off road parking, accompanied by a lawned garden with mature borders. The rear garden is fully private and enjoys views over Corby Glen and the church. featuring in the rear garden is a patio seating area, decking and an inset footpath leading down the garden accompanied on both sides by a lawned garden with mature trees, shrubbery and flowers.
EPC rating: D. Council tax band: B, Tenure: Freehold,

