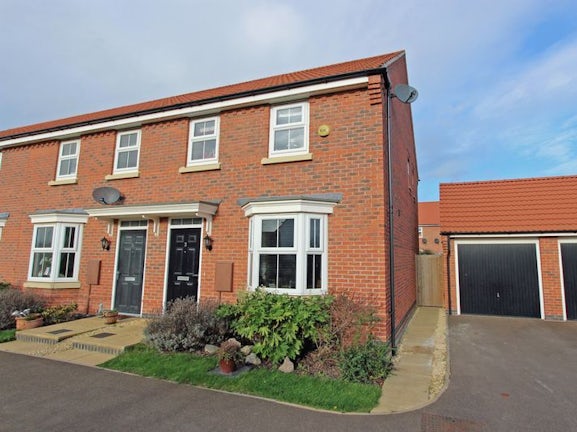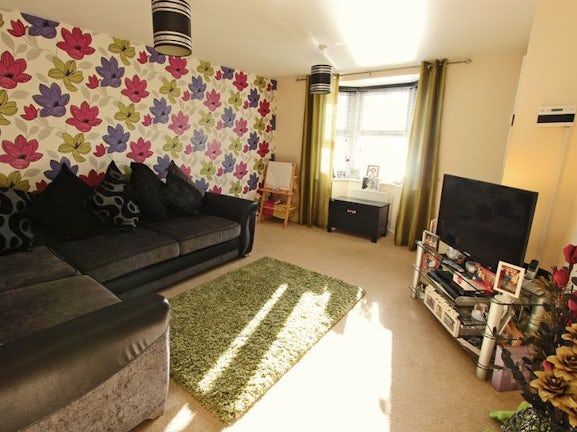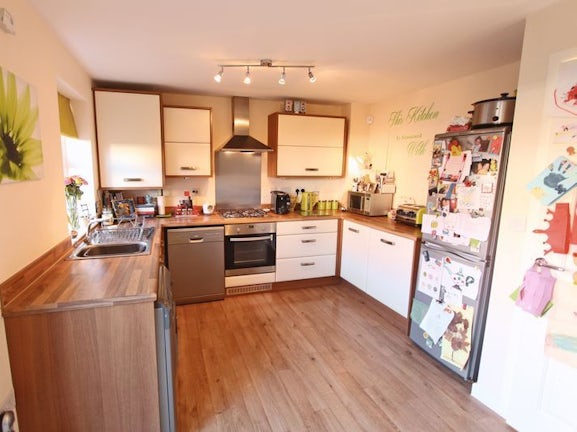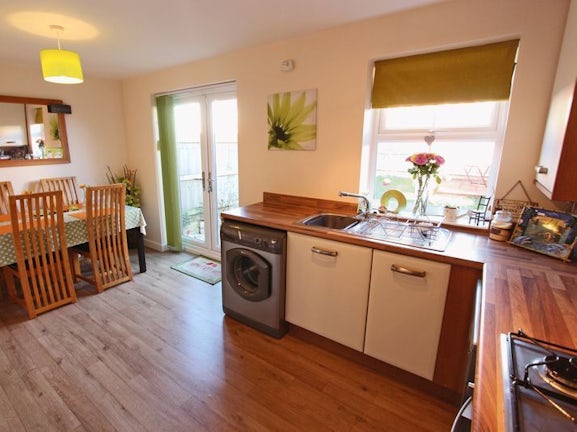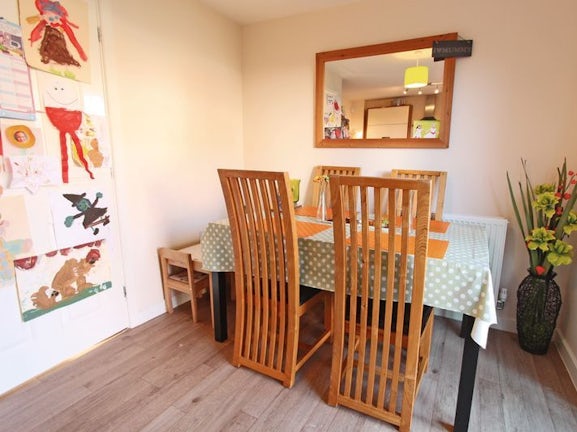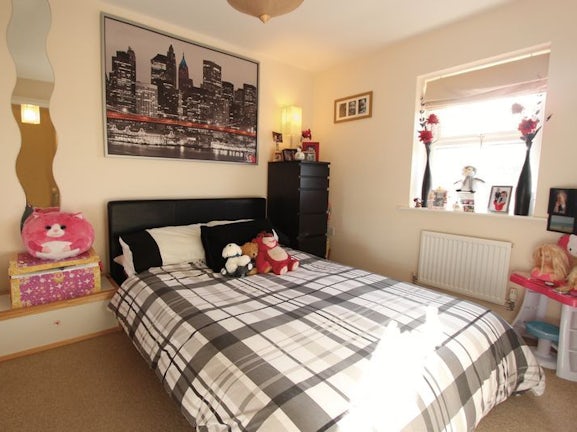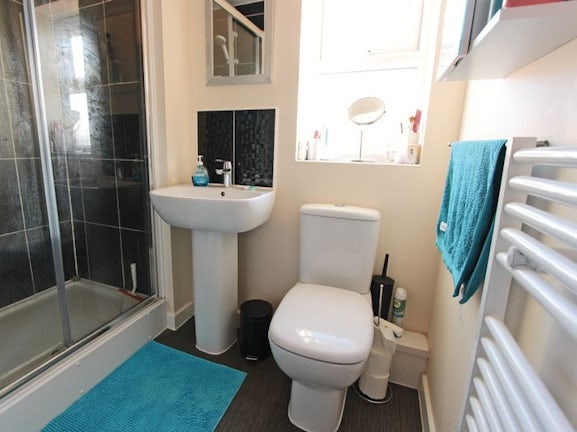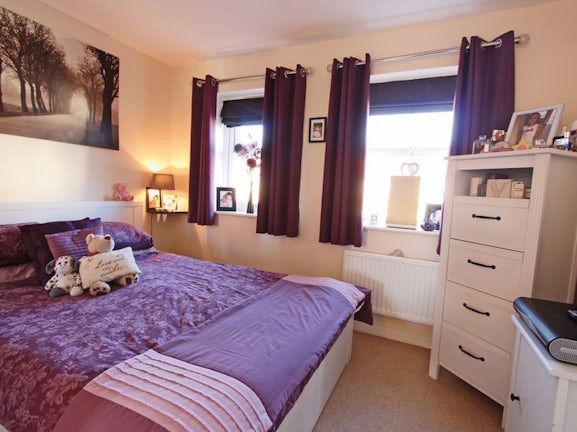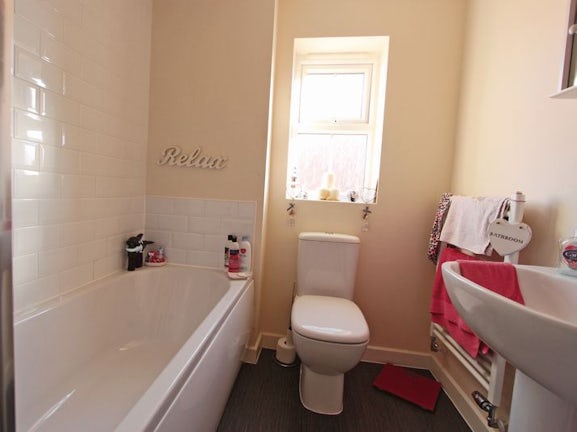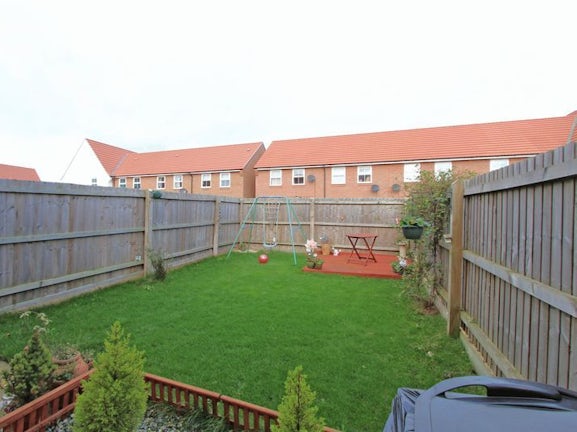Cheltenham Court
Bourne,
PE10
- 2 North Street,
Bourne, PE10 9EA - Sales and Lettings: 01778 422567
Overview
- Deposit: £1,148
- Heating: Gas Central Heating
- Unfurnished
- Council Tax Band: B
Features
- AVAILABLE IMMEDIATELY
- NIL DEPOSIT OPTION AVAILBLE
- Three Bedrooms
- Principle Bedroom with En-Suite
- Spacious Kitchen/Diner & Separate Living Room
- Single Garage & Driveway
- Front & Rear Gardens
- Energy Rating - C
Description
*** AVAILABLE IMMEDIATELY WITH NIL DEPOSIT OPTION *** An immaculately presented, modern end of terrace house, situated within the highly regarded Elsea Park. Downstairs offers a spacious kitchen/breakfast room with patio doors to rear garden, Bay front living room and downstairs WC. Upstairs is the master bedroom with en-suite shower room and fitted wardrobes, two further bedrooms and the family bathroom. Outside to the front, the property benefits from off road parking for one car and a single garage. To the rear is an enclosed garden, mainly laid to lawn. Call Newton Fallowell today on 01778 422567 for further information. EPC rating: C. Council tax band: B,
Entrance Hall
Entered via a partly glazed front door. Radiator and door to Living Room and WC.
WC
Fitted with a white two piece suite comprising of a low level WC and wash hand basin. Radiator and extractor fan.
Living Room
3.74 x 4.59 Metres
With a front facing Upvc bay window, radiator, TV point and telephone point.
Kitchen/Diner
3.30 x 4.72 Metres
Fitted with a modern range of wall and base units with worktop over and tiled splashbacks. Inset stainless steel sink with drainer, four ring gas hob with extractor fan over and electric oven. Two under counter spaces for appliances. Rear facing Upvc window and double doors to the rear garden. Vinyl floor, radiator and wall mounted combi boiler behind a wall unit.
First Floor Landing
With doors to all first floor rooms, radiator and loft hatch.
Principal Bedroom
3.22 x 3.28 Metres
A double bedroom with a rear facing Upvc window, built in wardrobes, TV point and radiator. Door to:
En-Suite Shower Room
1.37 x 2.10 Metres
Fitted with a modern three piece suite comprising of a low level WC, wash hand basin and double shower unit. Side facing Upvc window, heated towel rail and extractor fan.
Bedroom Two
2.46 x 3.89 Metres
A double bedroom with a front facing Upvc window, radiator and TV point.
Bedroom Three
2.18 x 2.26 Metres
With a front facing Upvc window, radiator and TV point.
Family Bathroom
1.80 x 2.26 Metres
Fitted with a modern three piece suite comprising of a low level WC, wash hand basin and panelled bath with shower over. Partly tiled walls, side facing Upvc window and heated towel rail.
Single Garage
2.67 x 5.26 Metres
With a single up and over door. Power and light connected.
Outside
The front of the property has a paved walkway leading to the front door with low level shrubs to either side. There is a driveway providing off road parking and leads to the single garage. The rear garden is fully enclosed by timber fencing and is mainly laid to lawn with a selection of low level shrubs to the borders. There is a paved patio leading from the house.

