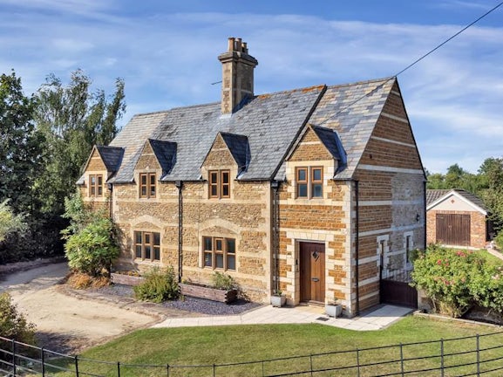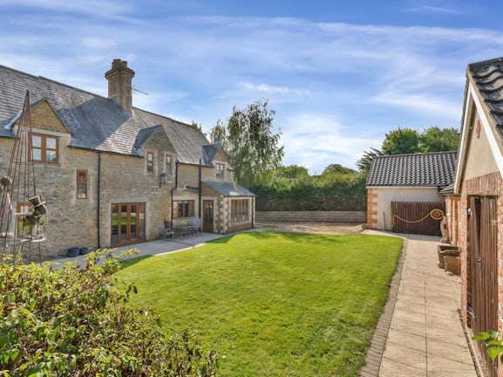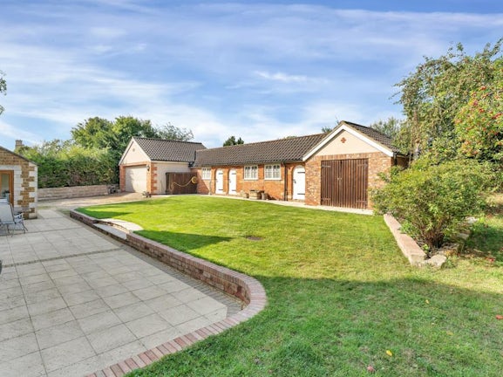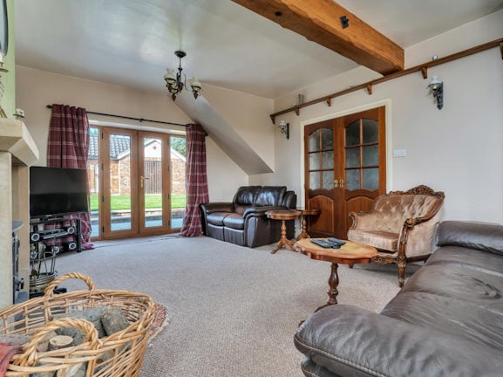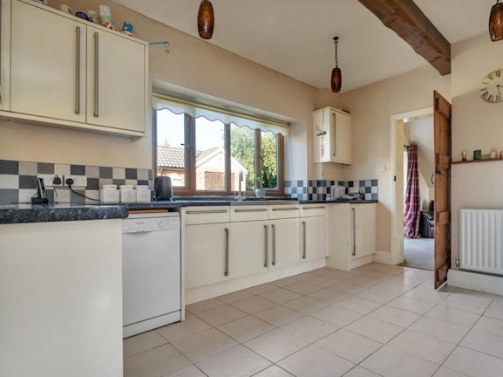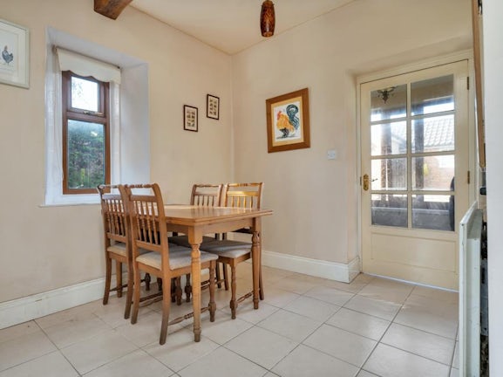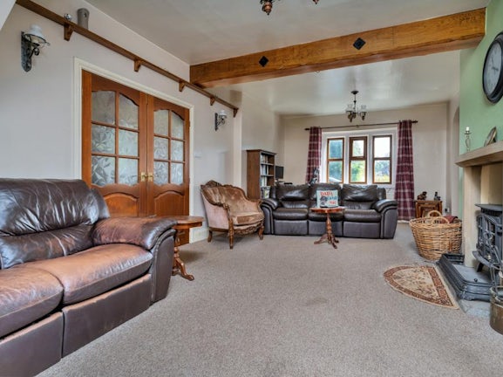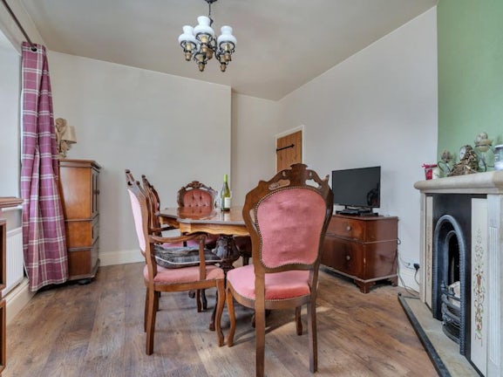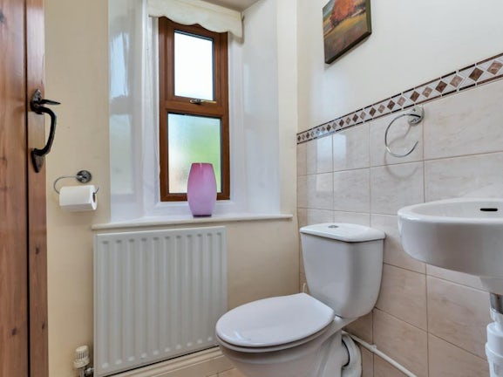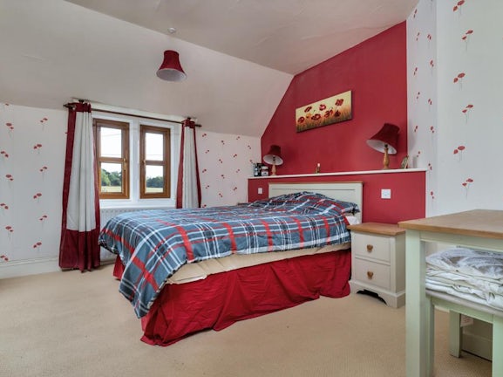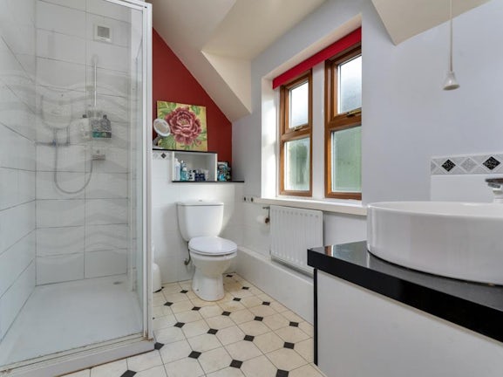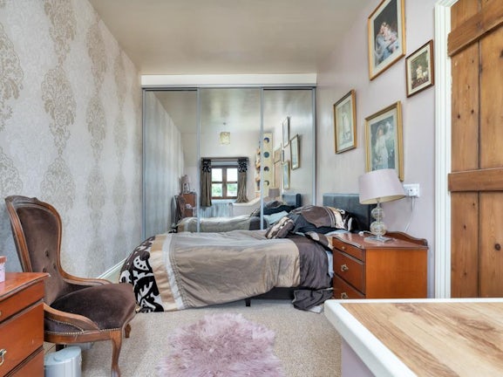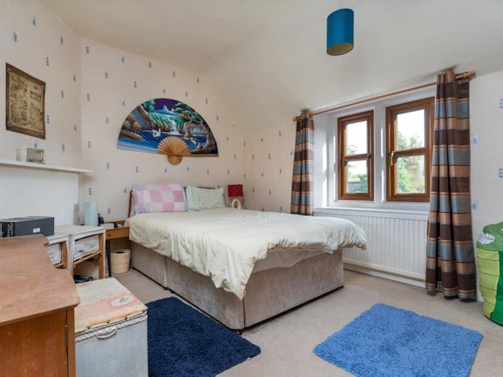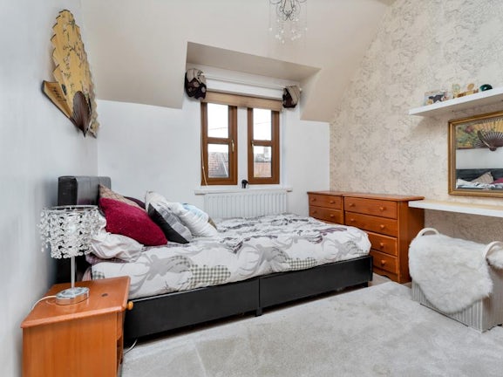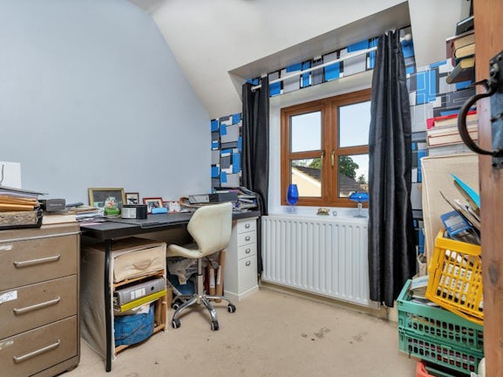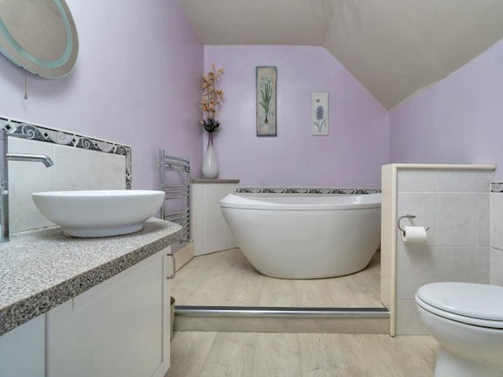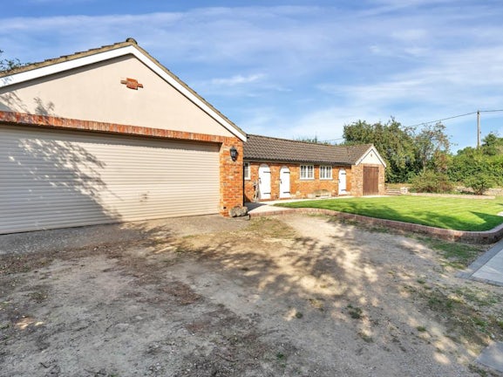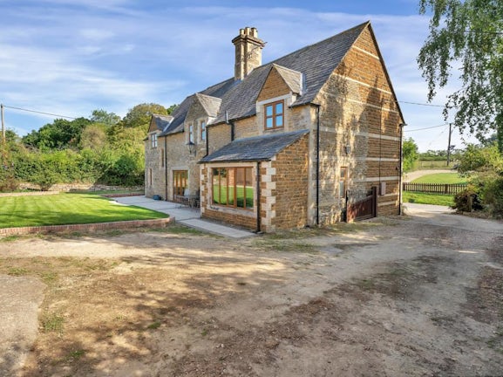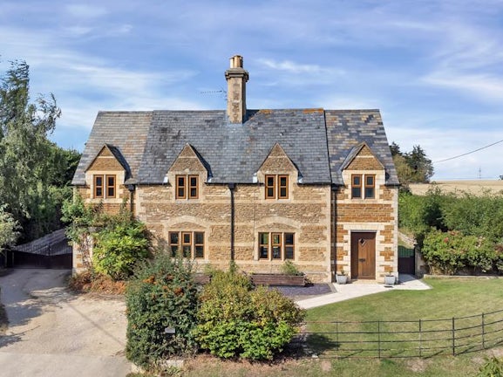Bulby
Bourne,
PE10
- 2 North Street,
Bourne, PE10 9EA - Sales and Lettings: 01778 422567
Features
- CHARACTER PROPERTY
- EXTENSIVE LIVING SPACE
- POPULAR VILLAGE LOCATION
- 5 GENEROUS SIZE BEDROOMS
- MODERN BATHROOM
- LARGE PLOT
- AMPLE OFF ROAD PARKING and DOUBLE GARAGE
- EPC - E
Description
Tenure: Freehold
Cornerstone Cottage is a spacious five bedroom home, full of character, positioned on an elevated plot within the highly sought after village of Bulby. The property has been extended by the current owners and has a useful set of outbuildings which have massive potential for further work.
The property boasts an Entrance Porch & Hallway, Living Room with feature log burning stove, Dining Room, Fitted Kitchen, Dining Area, Utility, Shower Room and Rear Porch. As you move to the first floor you are greeted by a Family Bathroom and 5 Bedrooms, Master having En Suite Shower Room.
To the front of the property you have a large gravel driveway which sweeps around the side of the property. Gated access to the side provides further parking as well as a double garage and four outbuildings which, subject to the relevant planning, have huge potential for conversion. The rear garden is fully enclosed and offers patio and lawned areas.
Porch
Entrance Hall
2.69m x 3.91m (8'10 x 12'10)
Lounge
4.14m x 7.47m (13'07 x 24'06)
Dining Room
4.09m x 3.63m (13'05 x 11'11)
Kitchen-Diner
6.68m x 3.40m (21'11 x 11'02)
Utility
2.62m x 2.62m (8'07 x 8'07)
Wet Room
Bootroom
3.48m x 1.65m (11'05 x 5'05)
WC
1.80m x 1.30m (5'11 x 4'03)
Bedroom 1
4.65m x 3.84m (15'03 x 12'07)
En-Suite
2.72m x 1.80m (8'11 x 5'11)
Bedroom 2
3.91m x 3.28m (12'10 x 10'09)
Bedroom 3
4.72m x 2.41m (15'06 x 7'11)
Bedroom 4
3.40m x 2.67m (11'02 x 8'09)
Bedroom 5
3.89m x 2.41m (12'09 x 7'11)
Family Bathroom
4.01m x 2.34m (13'02 x 7'08)
Double Garage
5.97m x 5.99m (19'07 x 19'08)
Outbuilding 1
4.22m x 2.84m (13'10 x 9'04)
Outbuilding 2
2.95m x 2.84m (9'08 x 9'04)
Outbuilding 3
2.92m x 2.84m (9'07 x 9'04)
Outbuilding 4
3.23m x 3.25m (10'07 x 10'08)
EPC Rating - E
Council Tax Band - F
EPC rating: E. Council tax band: F, Tenure: Freehold,

