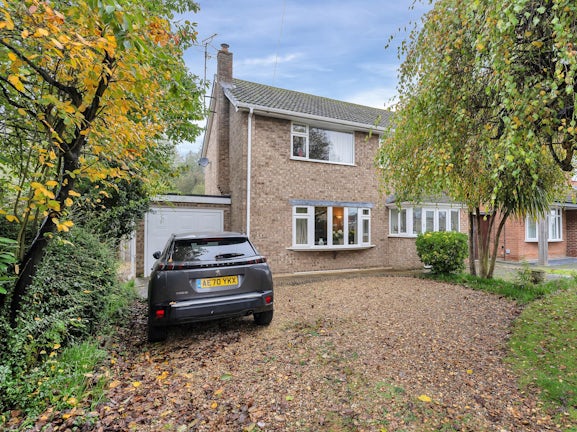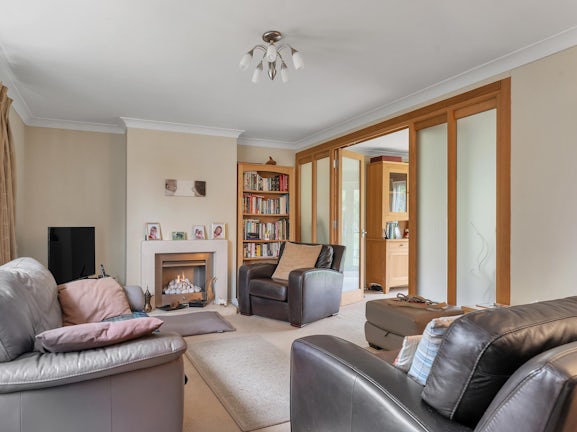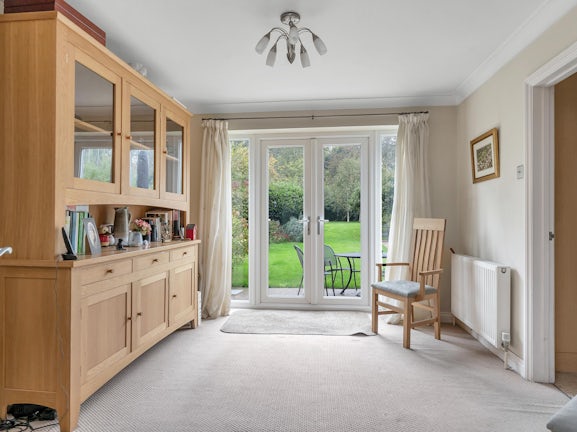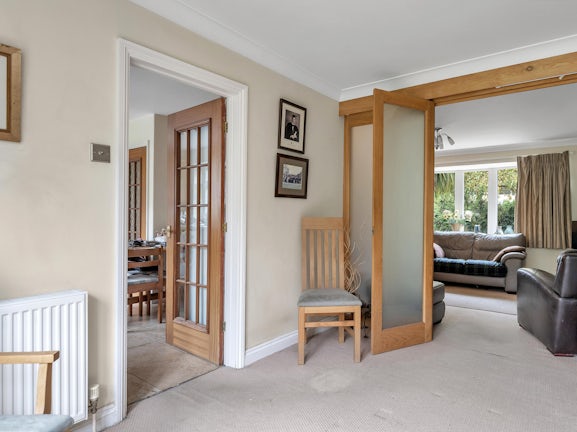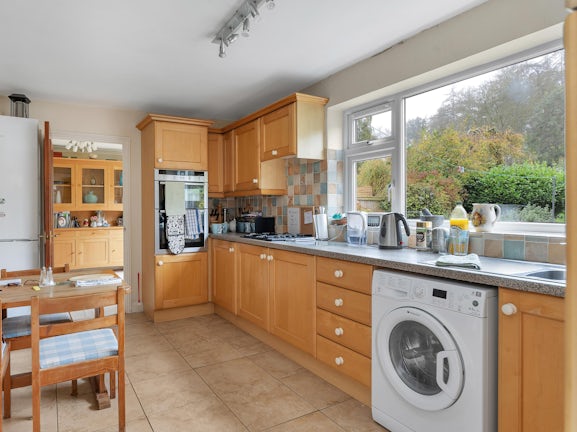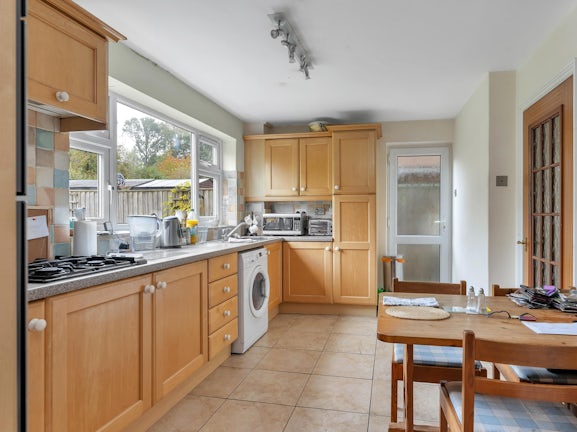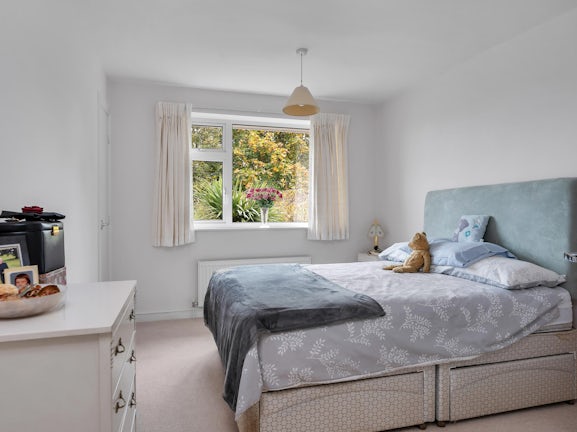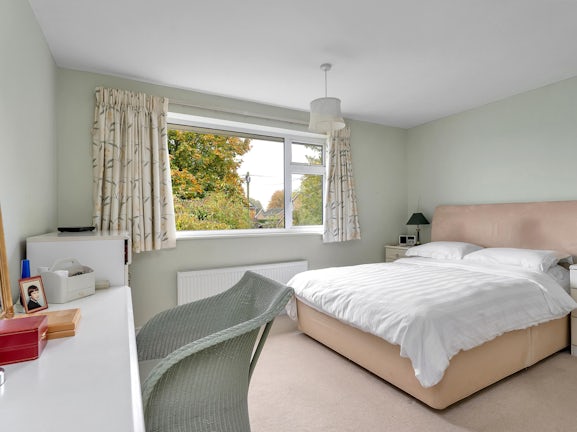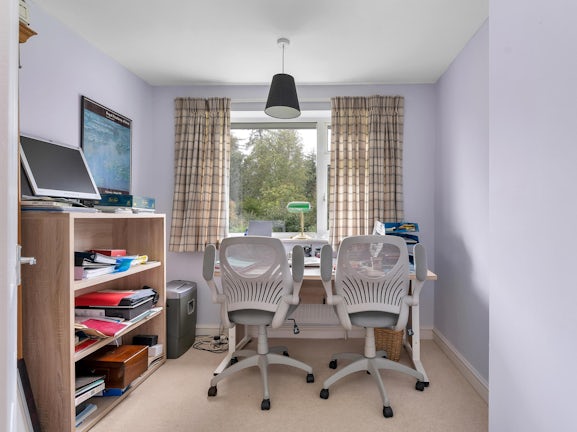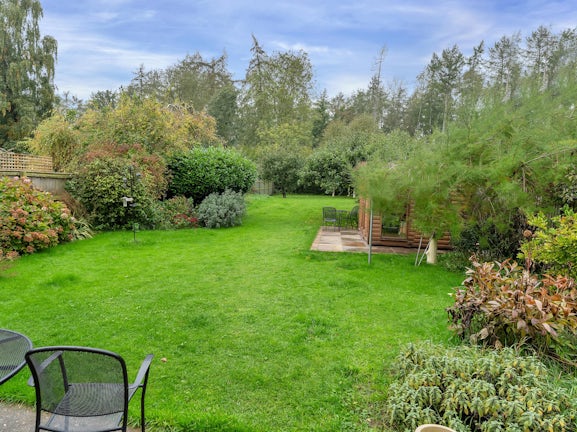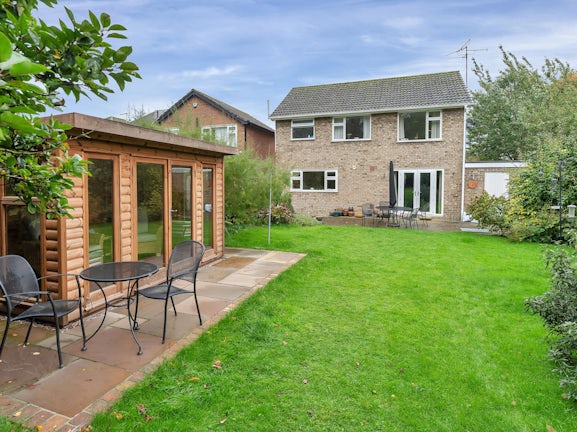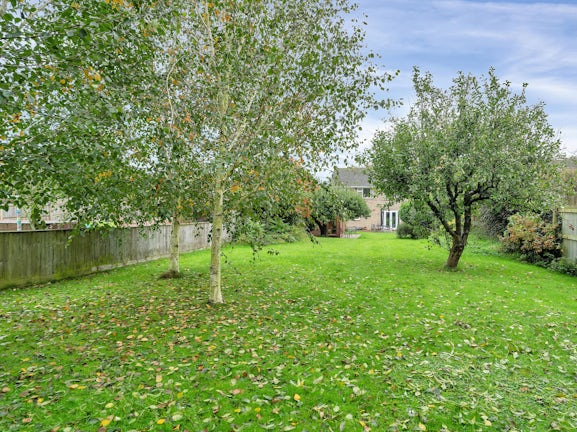Beech Avenue
Bourne,
PE10
- 2 North Street,
Bourne, PE10 9EA - Sales and Lettings: 01778 422567
Features
- Ideal Location with Garden Backing onto Bourne Woods
- Four Bedroom Detached Property
- Highly Desirable Location
- Generous Off Street Parking with Single Garage
- Large Downstairs Accommodation
- Extensive Plot with the Potential to Extend
- Council Tax Band - D
Description
Tenure: Freehold
***NO ONWARD CHAIN*** Newton Fallowell are delighted to offer this stunning family home with an extensive rear garden backing onto Bourne Woods. This property offers great downstairs accommodation with multiple reception rooms.
You are greeted with a large entrance hall providing access to all the downstairs reception rooms plus a downstairs WC. The lounge offers a great space to entertain friends and family and benefits from a large double glazed bay window and an electric fireplace. The dining room benefits from large French door providing light and access to the outside patio area. The downstairs space is completed by a well presented kitchen benefitting from a range of integrated appliances.
To the first floor offers four generous sized bedrooms with the master bedroom overlooking the stunning rear garden. The upstairs space is completed by a modern four piece family bathroom and an additional storage cupboard.
This property offers ample off road parking, a single attached garage which can be access front the rear garden. In addition this property offers a generous front garden which is mainly laid to lawn with mature borders. The extensive rear garden which is mainly laid to lawn, benefits from a timber outbuilding, which is an ideal home office. The garden backs onto the Bourne Woods providing stunning privacy and stunning views.
EPC rating: Unknown. Council tax band: D, Tenure: Freehold,

