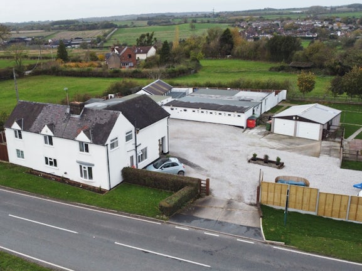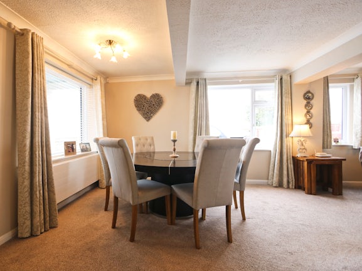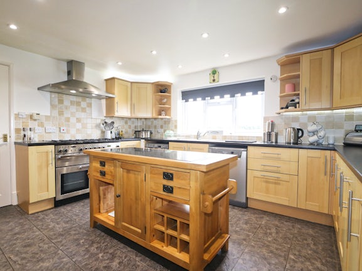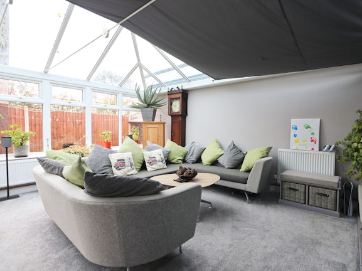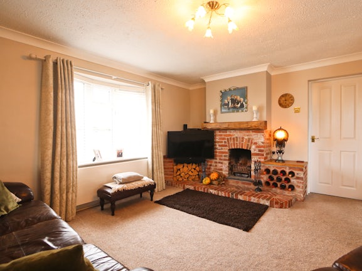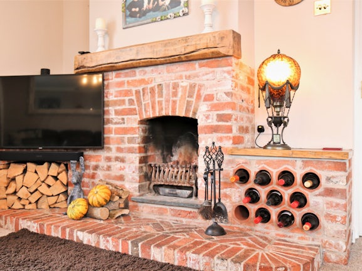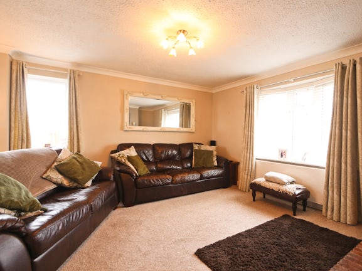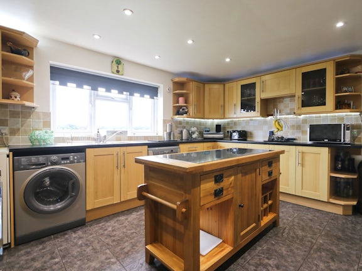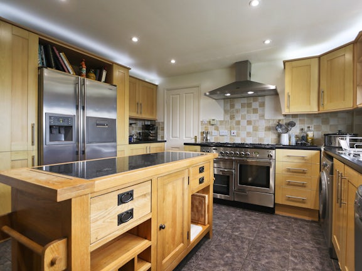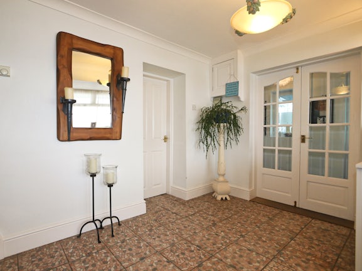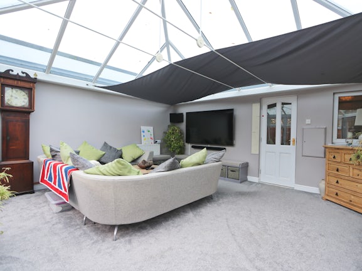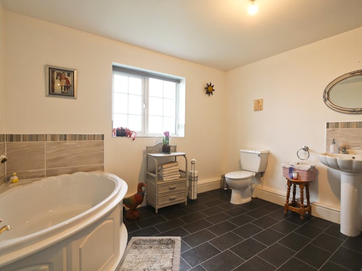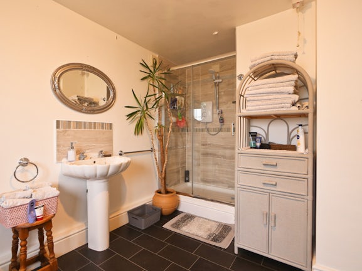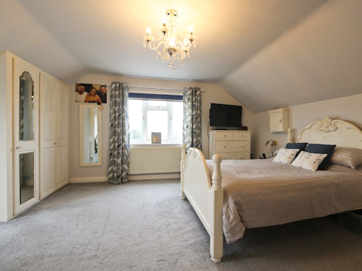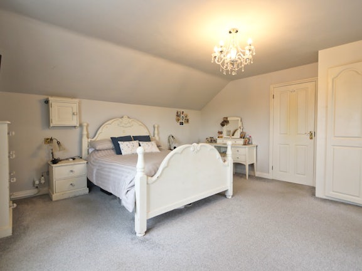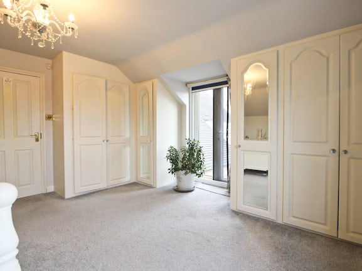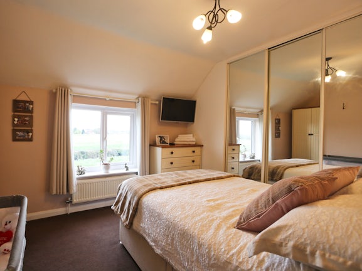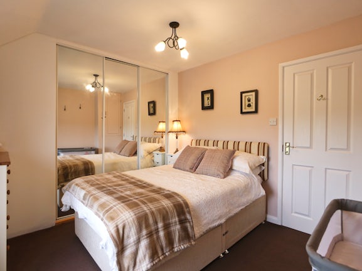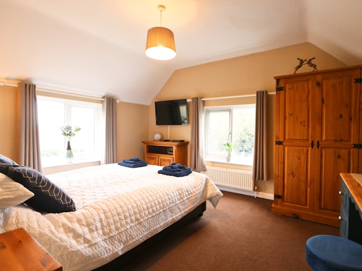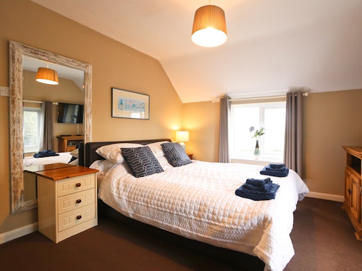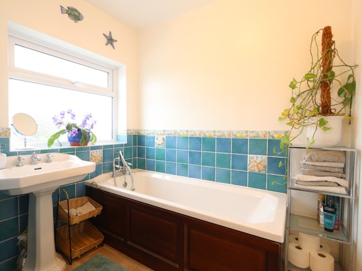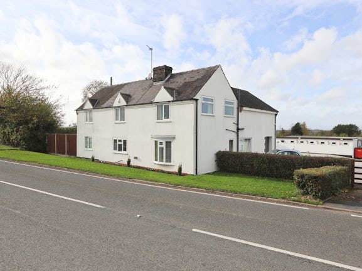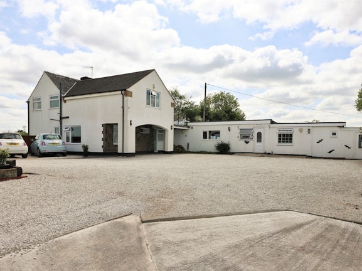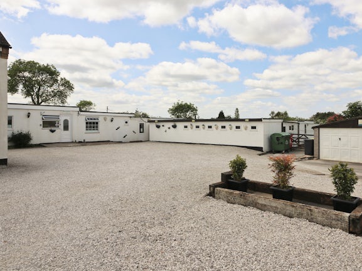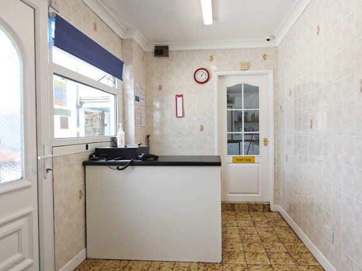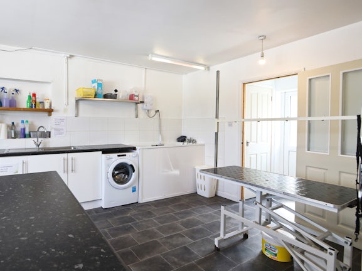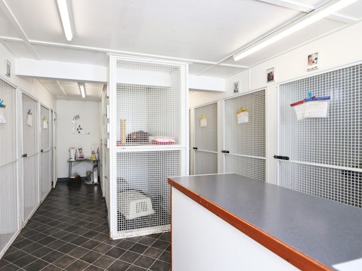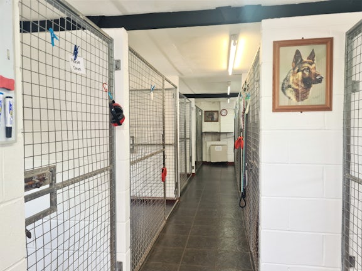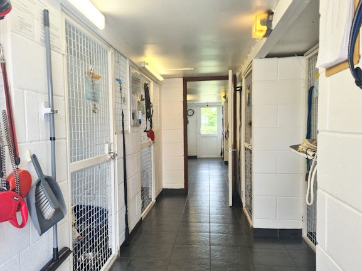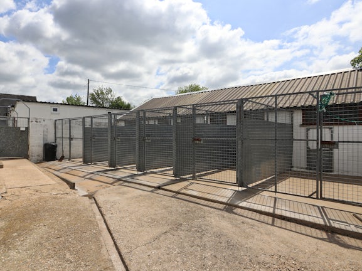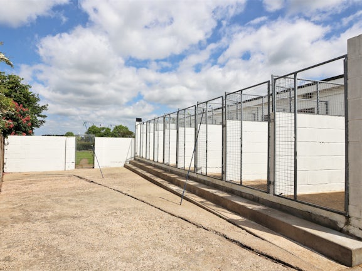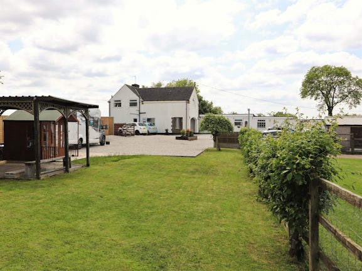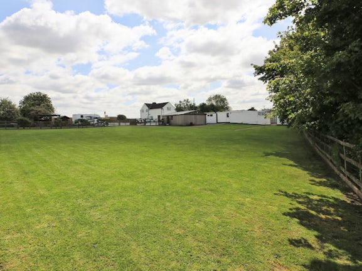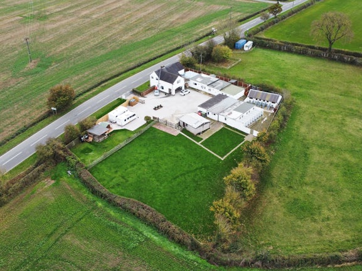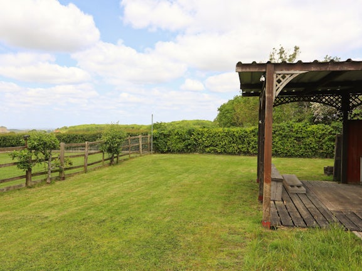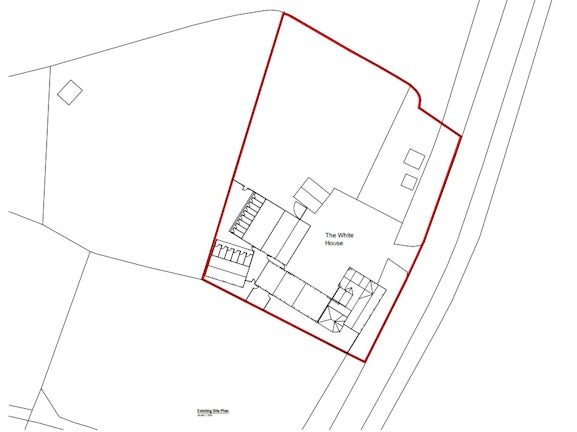Top Brand
Osgathorpe,
LE12

- 6a Bath Street,
Ashby-de-la-Zouch, LE65 2FH - Sales: 01530 414666
- Lettings: 01530 833900
Features
- Substantial Four Bedroomed Detached Family Home
- Popular Boarding Kennels & Cattery Business Included In Sale
- Substantial Plot
- Extensive Lawned Area
- Double Garage
- Quaint Rural Location
- EER: 'E' | Freehold
Description
Tenure: Freehold
The White House Kennels: Newton Fallowell are pleased to offer for sale this one of a kind individually-built family home with a successful dog boarding kennels and cattery business attached situated in the quaint village of Osgathorpe: A MAGNIFICENT FOUR BEDROOMED RESIDENCE nestled behind timber gates boasting an enviable plot circa one acre and enjoying stunning views overlooking the local farmland and countryside. This substantial detached property has been well maintained to a high standard in recent years. Take a look inside and you'll find, on the ground floor: an entrance hall, dining room with an opening to the cosy lounge, a fitted kitchen, ground floor bathroom and a conservatory. On the first floor: a landing, a master bedroom with doors leading to a balcony, three further good-sized bedrooms and a three-piece family bathroom. Outside there is off-road parking for ample cars on the gravelled drive with access to a double garage. You'll also find a beautifully landscaped private garden and an enclosed field for the kennels. We anticipate a great deal of interest in this fine family home + business, and respectfully suggest viewing at your earliest convenience!
EPC rating: E. Council tax band: X, Tenure: Freehold,
THE LOCATION
Located in picturesque rolling Leicestershire countryside, the sought-after village of Osgathorpe lies just off the B5324, a fifteen minutes drive east of the bustling market town of Ashby de la Zouch - and a short distance from the A512 road to Loughborough. Both the M42 and M1 motorways and the East Midlands airport at Castle Donington are within easy access.
ACCOMMODATION IN DETAIL
ENTRANCE HALLWAY
A large entrance with a tiled floor, radiator, stairs to the first floor accommodation and doors to the ground floor rooms.
DINING ROOM
4.94 x 3.60
Having a radiator, an understairs storage cupboard, an opening to the lounge and three UPVC double glazed front and side windows.
COSY LOUNGE
4.12 x 4.11
The focal point of this room is the feature brick fireplace incorporating an open fire, log store and a wine rack. A TV aerial point, telephone point, an understairs storage cupboard, a radiator, a door to the kitchen and two UPVC double glazed side and rear windows.
FITTED KITCHEN
4.23 x 3.92
Fitted with a range of base and drawer units with matching wall cupboards, rolled edge worktops, an inset sink and drainer with a mixer tap over and a freestanding gas Rangemaster oven with a six ring gas hob and an extractor hood overhead. Other features include space and plumbing for three appliances, a tiled floor, tiled splashbacks, a separate island and a UPVC double glazed front window.
INNER HALLWAY
With a built-in storage cupboard and doors to the conservatory, pantry room and ground floor bathroom.
CONSERVATORY
5.30 x 4.89
There are three radiators, a TV aerial point, double glazed doors to the rear garden and multiple surrounding UPVC double glazed windows.
GROUND FLOOR BATHROOM
3.19 x 3.10
Comprising: a corner panelled bath, a fully tiled shower cubicle with a wall mounted shower overhead, pedestal wash hand basin and a low flush toilet. Other features include an extractor fan, radiator and a UPVC double glazed opaque rear window.
FIRST FLOOR ACCOMMODATION
LANDING
With a loft access hatch, smoke detector, a built-in storage cupboard to the eaves and doors to the bedrooms and bathroom.
BEDROOM ONE
4.97 x 4.62
An excellent sized bedroom with fitted wardrobes to two walls, ample space for bedroom furniture, double glazed doors to the timber decked balcony seating area and a UPVC double glazed front window.
BEDROOM TWO
3.60 x 2.95
Having built-in mirrored wardrobes to one wall, space for bedroom furniture, a radiator and a UPVC double glazed rear window.
BEDROOM THREE
3.99 x 3.30
Another generous bedroom with space for furniture, a radiator and two UPVC double glazed side and rear windows.
BEDROOM FOUR
4.09 x 2.30
There is a radiator and two UPVC double glazed side and rear windows.
FAMILY BATHROOM
3.00 x 2.00
Comprising: a panelled bath with a chrome mixer tap, a pedestal wash hand basin and a low flush toilet. Tiled splashbacks, a radiator and a UPVC double glazed opaque side window.
OUTSIDE
FRONT ELEVATION
The property is entered via secure timber gates. There is off road parking on the large gravelled drive for at least ten cars with a timber planter in the middle.
DOUBLE GARAGE
Having power, lighting and two up and over front doors.
PRIVATE GARDEN
This garden is set across the drive from the house and is mainly laid to lawn with a timber decked patio seating area and a summerhouse.
DOG BOARDING KENNELS/CATTERY
There are multiple single storey buildings which are used as the boarding kennels which can hold 20 cats and 48 dogs at one time. The business has been very successful and owned by the same people for over 20 years with the reason for sale being retirement. If the prospective buyer would like to follow the planning permission these buildings would be demolished for plots 1 & 2.
EXTENSIVE LAWNED AREA
There is a generous fenced off lawned area which is currently used as a run for the dog kennels. This area would be incorporated into plot 3's garden on the planning permission drawings.
AND FINALLY...
COUNCIL TAX BAND
The property is believed to be in council tax band: 'TBC'
HOW TO GET THERE
Postcode for sat navs: LE12 9FU
PLEASE NOTE:
We endeavour to make our sales particulars accurate and reliable, however, they do not constitute or form part of an offer or any contract and none is to be relied upon as statements of representation or fact. Any services, systems and appliances listed in this specification have not been tested by us and no guarantee as to their operating ability or efficiency is given. All measurements have been taken as a guide to prospective buyers only, and are not precise. If you require clarification or further information on any points, please contact us, especially if you are travelling some distance to view. Fixtures and fittings other than those mentioned are to be agreed with the seller by separate negotiation.

