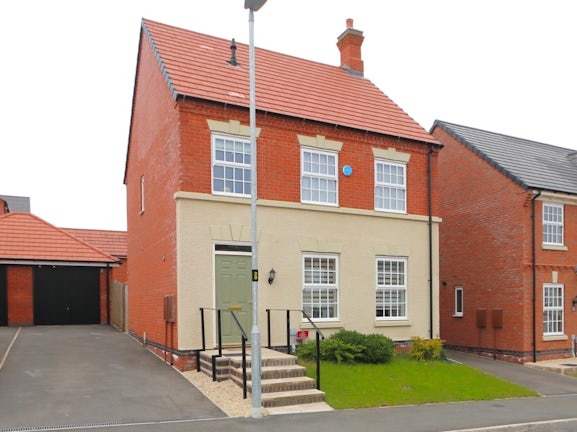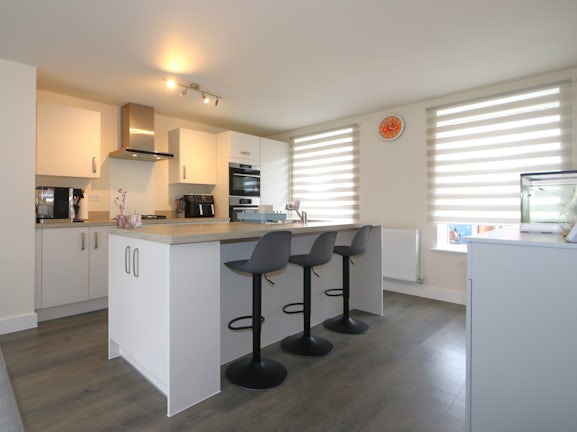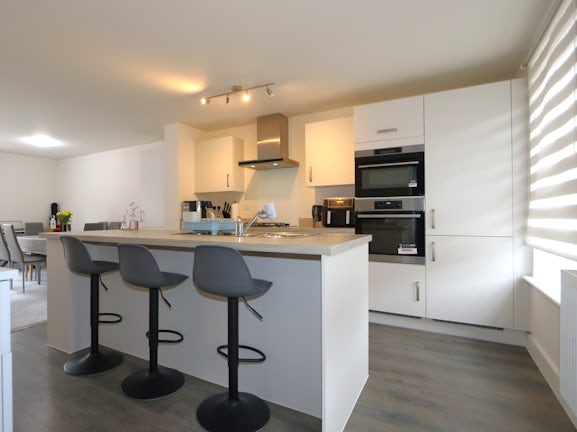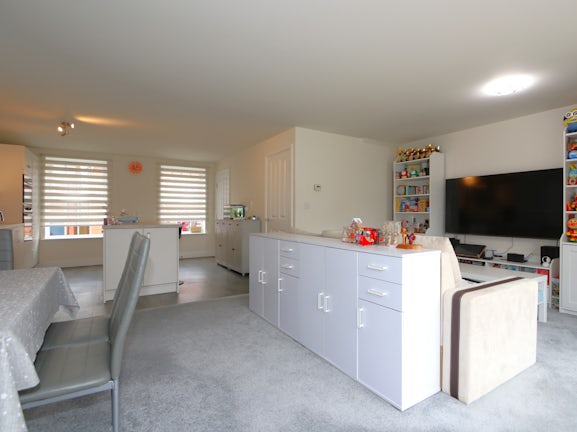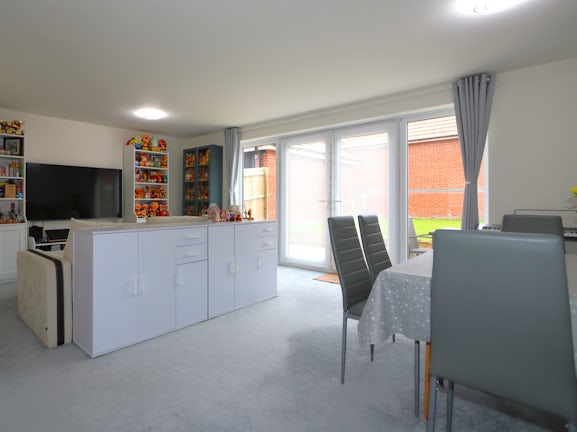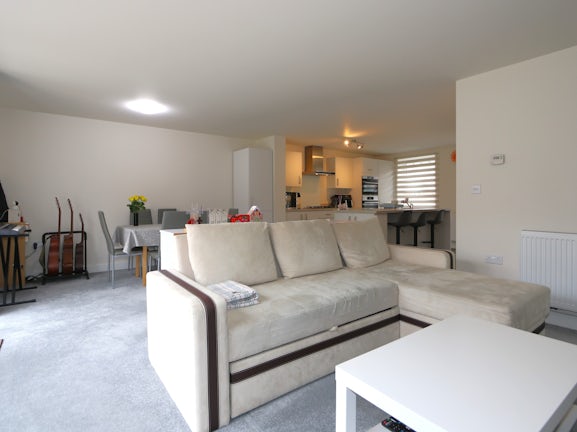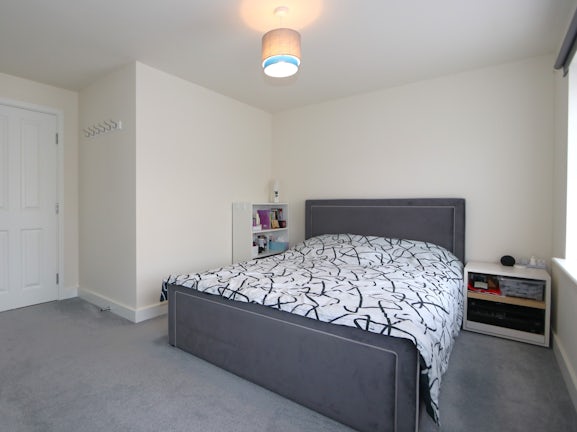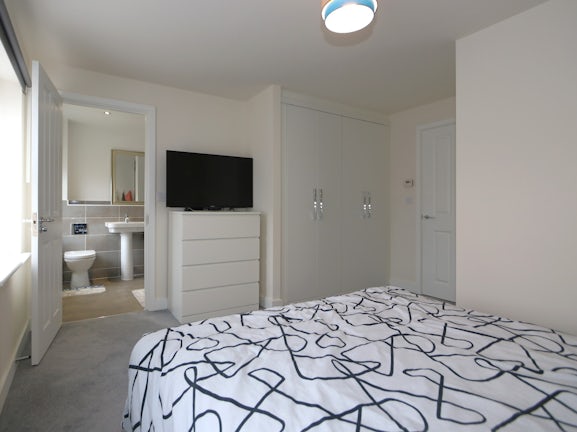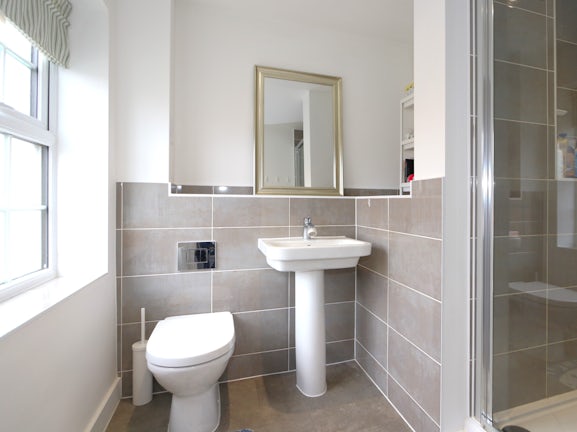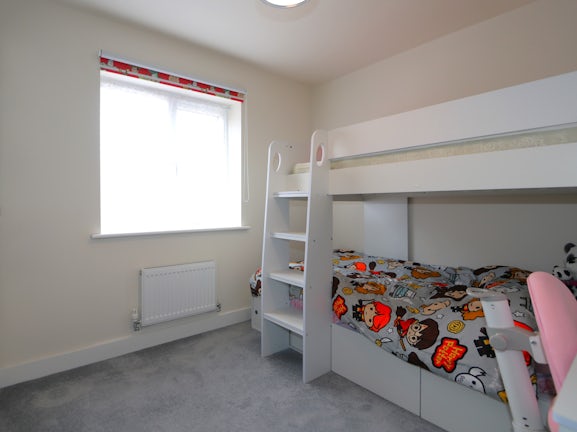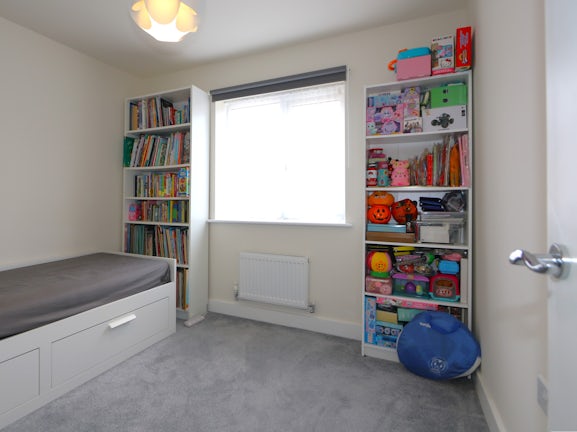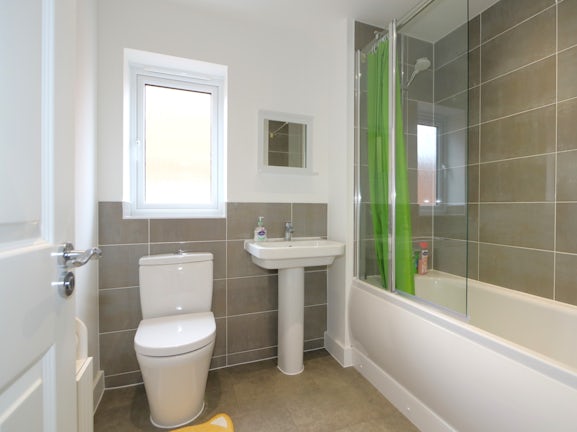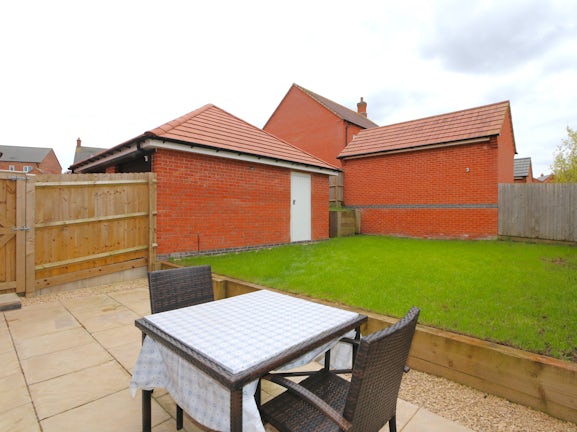School Lane
Ashby-De-La-Zouch,
LE65

- 6a Bath Street,
Ashby-de-la-Zouch, LE65 2FH - Sales: 01530 414666
- Lettings: 01530 833900
Features
- Davidsons Stanbrook Design
- Three Bedroom Detached Family Home
- Modern Open Plan Living
- Cloakroom/W.C. + Utility
- Upgraded Kitchen + Breakfast Bar
- Three Double Bedrooms
- Three-Piece En-Suite
- Three-Piece Bathroom
- Single Garage + Off-Road Parking
- EER B | Freehold
Description
Tenure: Freehold
Welcome to this stunning three bedroom detached family home, located in the sought-after area of Ashby-de-la-Zouch. This freehold property boasts the unique Stanbrook design by Davidsons, offering a rare layout that provides ample space for the whole family.
Upon entering, you will be greeted by an abundance of natural light, thanks to the open plan living area. The upgraded kitchen features a stylish breakfast bar and has a modern finish, while still maintaining that new build look. This home is truly ready for you to move straight in and start creating lasting memories.
The property comprises three double bedrooms, with the master bedroom benefiting from fitted wardrobes. The ensuite bathroom features a double shower cubicle, dual flush toilet and a hand wash basin. The family bathroom is equipped with a shower over the bath and fully tiled splashbacks.
The open plan living space is perfect for modern living, with the kitchen, dining, and living areas seamlessly flowing together. The kitchen is fitted with fully integrated appliances, including a combi microwave, oven/grill and dishwasher. The central breakfast island provides additional seating and the Amtico flooring adds a touch of luxury. The lounge area offers versatile space for separate dining aswell and the French doors and floor-to-ceiling windows overlook the westerly facing garden. An added convenience is the two-piece w.c. located on the ground floor.
Outside, you will find a single garage with power and lighting, as well as off-road parking for three cars. The garden is mainly laid to lawn, with a paved patio area and gated access to the driveway.
This property is situated in close proximity to the recently added Ashby Hastings Primary School, making it an ideal choice for families. Don't miss out on the opportunity to view this fantastic home. Contact the Ashby Team today to secure your private viewing.
EPC rating: D. Council tax band: D, Tenure: Freehold,
ACCOMMODATION
ENTRANCE HALLWAY
CLOAKS/W.C.
1.55 x 1.0.6
KITCHEN
3.68 x 3.39
LIVING DINING ROOM
3.68 x 3.39
FIRST FLOOR ACCOMMODATION
BEDROOM ONE
4.09 x 3.91
EN-SUITE SHOWER ROOM
2.04 x 2.83
BEDROOM TWO
3.25 x 2.62
BEDROOM THREE
2.86 x 2.62
FAMILY BATHROOM
2.00 x 2.17
GARAGE
5.18x2.97
HOW TO GET THERE
Postcode for sat navs: LE65 2RJ
COUNCIL TAX BAND
The property is believed to be in council tax band: 'D'
PLEASE NOTE
We endeavour to make our sales particulars accurate and reliable, however, they do not constitute or form part of an offer or any contract and none is to be relied upon as statements of representation or fact. Any services, systems and appliances listed in this specification have not been tested by us and no guarantee as to their operating ability or efficiency is given. All measurements have been taken as a guide to prospective buyers only, and are not precise. If you require clarification or further information on any points, please contact us, especially if you are travelling some distance to view. Fixtures and fittings other than those mentioned are to be agreed with the seller by separate negotiation.

