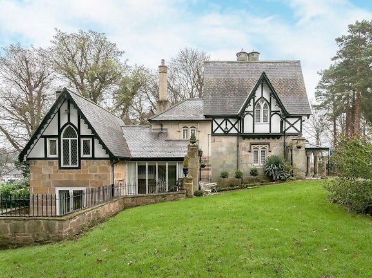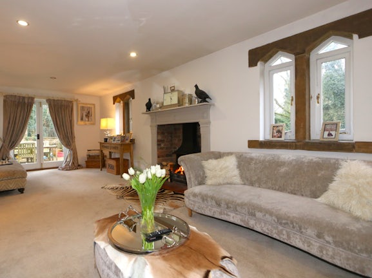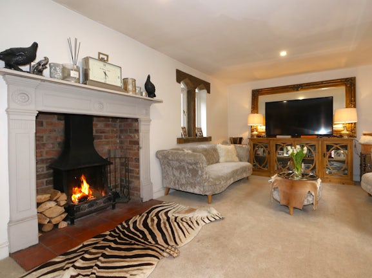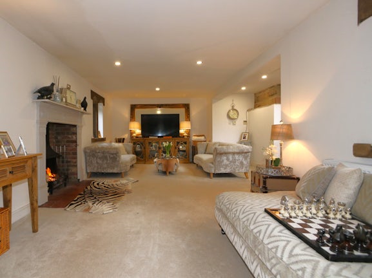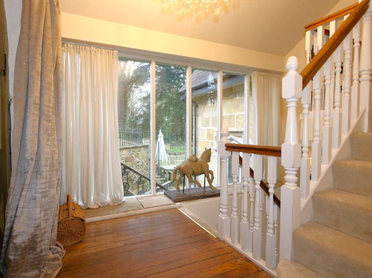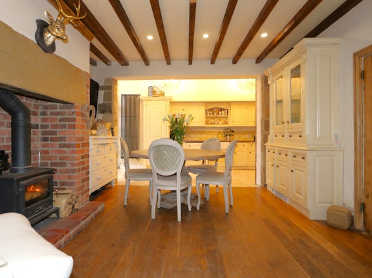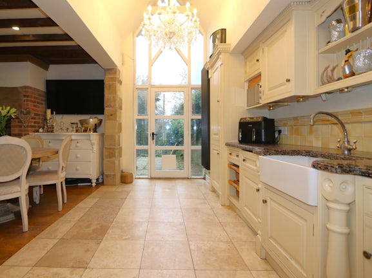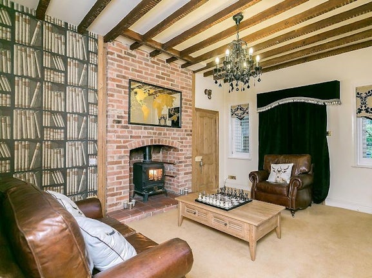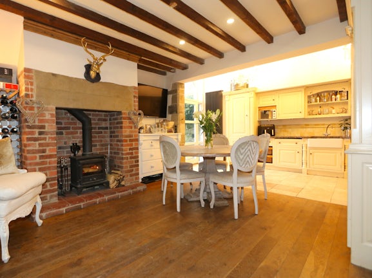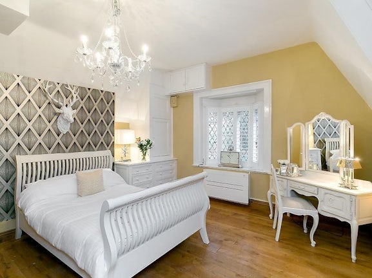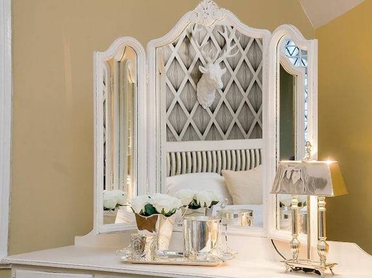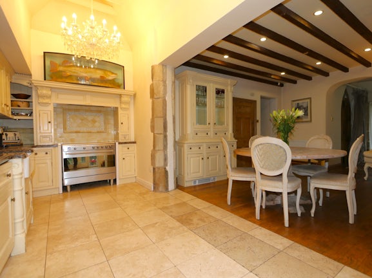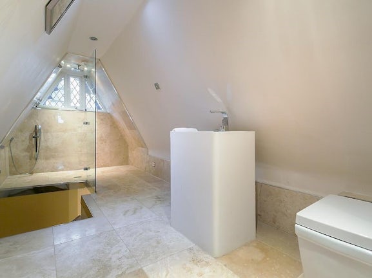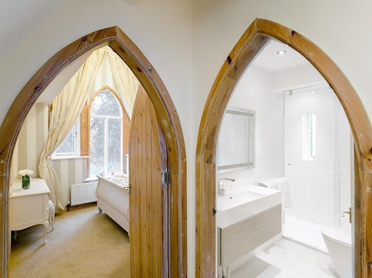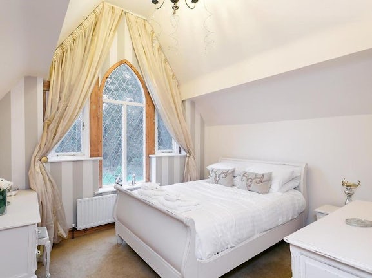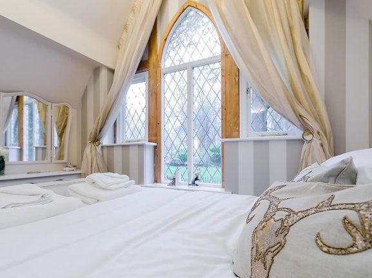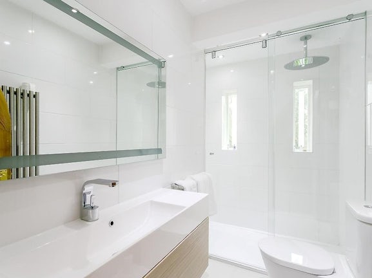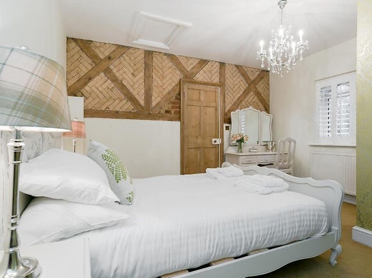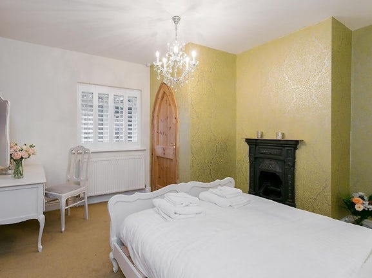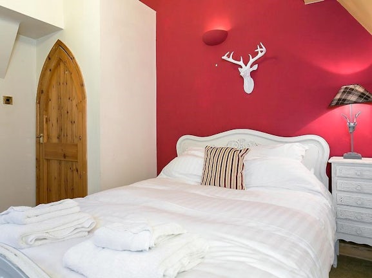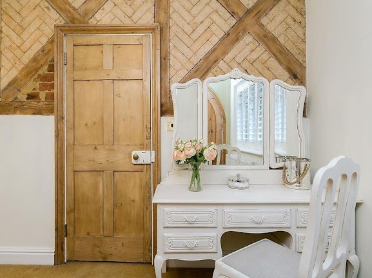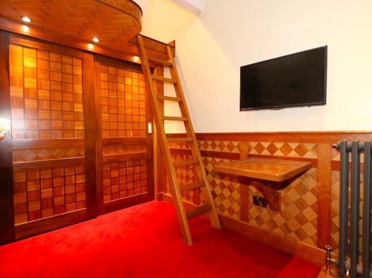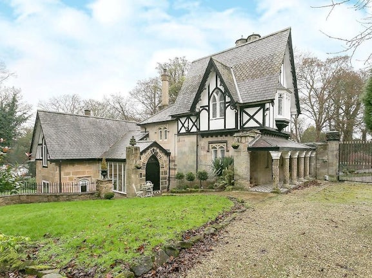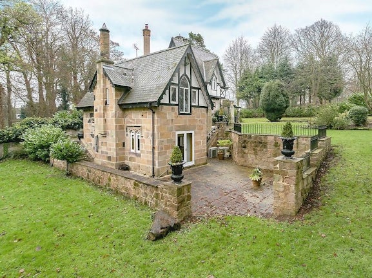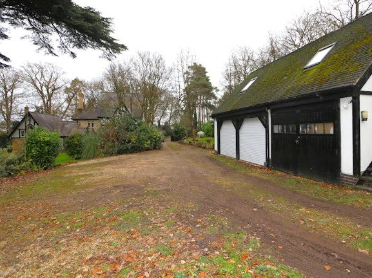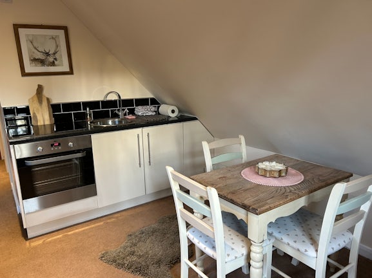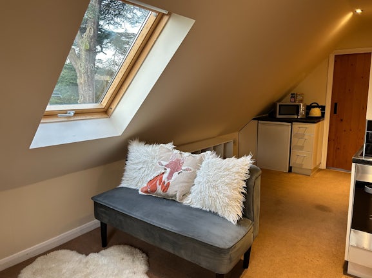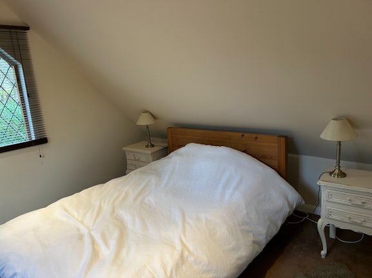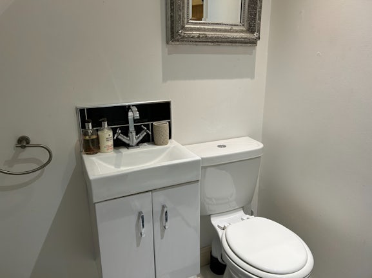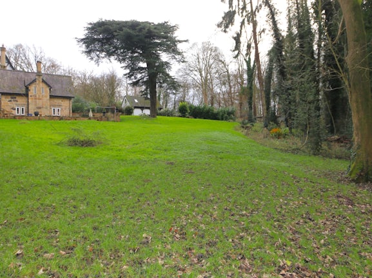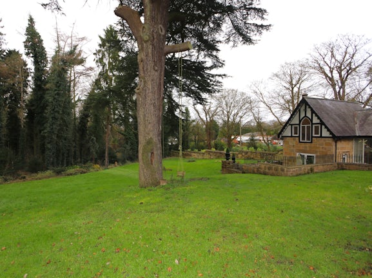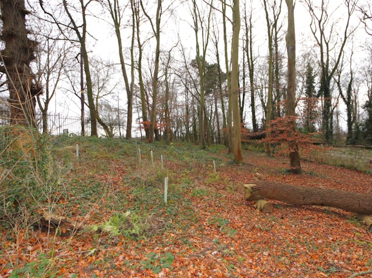Park Lane
Castle Donington,
DE74

- 6a Bath Street,
Ashby-de-la-Zouch, LE65 2FH - Sales: 01530 414666
- Lettings: 01530 833900
Features
- Grade II Listed Detached 17th Century Tudor Home
- Set In Approximately Two Acres of Garden and Woodland
- Ample Character & Charm
- One Bedroom Annex
- Four Double Bedrooms + Guest Suite
- Three Extensive Reception Rooms
- Offering a High Degree of Privacy
- Rural Village Location | Good Transport Links
- Motivated Seller with No Upward Chain
- EER:- "EXEMPT" | Freehold
Description
Tenure: Freehold
Welcome to this stunning Grade II listed Tudor Lodge House, formerly the gatehouse to Donnington Hall, nestled within the hamlet of Kings Mills, Castle Donington. Offering a high degree of privacy, this unique period home is set within approximately two acres of garden and woodland and boasts a wealth of features and stunning characteristics.
Step inside and be captivated by the charming characteristics that have been sympathetically renovated to suit the modern lifestyle. The three reception rooms provide ample space for entertaining, while the Clive Christian Kitchen with its vaulted ceiling is a true chef's delight complemented by a good-sized dining area with a beamed ceiling and feature burning stove. The kitchen also features integrated appliances and a freestanding double oven, perfect for preparing culinary masterpieces. The spacious 24ft lounge features stunning picture windows and an open grated fireplace, while the drawing room offers versatile living space.
Upstairs, you'll find four bedrooms spread across multiple levels, each boasting their own unique features. A further guest bedroom, with its en-suite shower is a beautiful exhibition of craftmanship and carpentry skills, showing off a replica sleeper carriage from the Orient Express which is sure to impress your visitors. The vaulted ceilings and picture windows in the other bedrooms offer breathtaking views of the grounds, while the modern three-piece wet room en-suite and separate shower room adds a touch of luxury.
Outside, the property is accessed via secure gated entry and features a stone perimeter wall for added security. The sweeping gravelled driveway provides ample off-road parking for several vehicles and leads to the detached triple garage. The garage also includes a one-bedroom guest annex, perfect for accommodating family or friends.
With approximately two acres of established garden, woodland, and parking this property offers a wealth of opportunity to develop further with the appropriate planning consent. Imagine creating your own private oasis or perhaps even an outdoor entertainment area to host memorable gatherings.
Located in the sought-after hamlet of Kings Mills, Castle Donington, this property is ideally situated for countryside living with easy access to nearby amenities. Don't miss your chance to own this truly unique and character-filled home. Contact us today to arrange a viewing.
EPC rating: Exempt. Council tax band: F, Tenure: Freehold,
ACCOMMODATION
GALLERIED HALLWAY
LIVING ROOM
7.49 x 3.45
DINING AREA
3.96 x 3.84
CLIVE CHRISTIAN KITCHEN
5.38 x 2.49
DRAWING ROOM
4.32 x 4.14
GUEST BEDROOM
3.76 x 1.88
EN-SUITE SHOWER ROOM
FIRST FLOOR ACCOMMODATION
MASTER BEDROOM
5.05 x 4.19
EN-SUITE WET ROOM
5.16 x 2.08
BEDROOM TWO
3.94 x 3.86
BEDROOM THREE
3.53 x 3.45
BEDROOM FOUR
3.48 x 2.95
THREE-PIECE SHOWER ROOM
OUTSIDE
TRIPLE GARAGE
6.35 x 5.71
ONE-BEDROOM ANNEX
6.2 x 4.09
HOW TO GET THERE:-
SAT NAV:- DE74 2RS
COUNCIL TAX BAND:-
The property is believed to be in council tax band: F
PLEASE NOTE:-
We endeavour to make our sales particulars accurate and reliable, however, they do not constitute or form part of an offer or any contract and none is to be relied upon as statements of representation or fact. Any services, systems and appliances listed in this specification have not been tested by us and no guarantee as to their operating ability or efficiency is given. All measurements have been taken as a guide to prospective buyers only, and are not precise. If you require clarification or further information on any points, please contact us, especially if you are travelling some distance to view. Fixtures and fittings other than those mentioned are to be agreed with the seller by separate negotiation.

