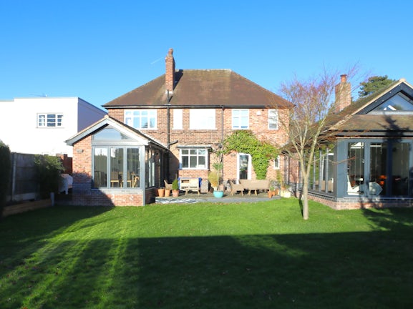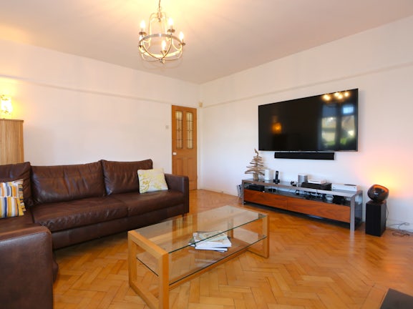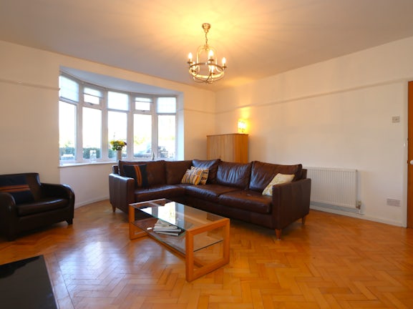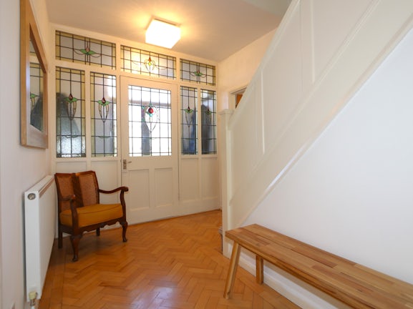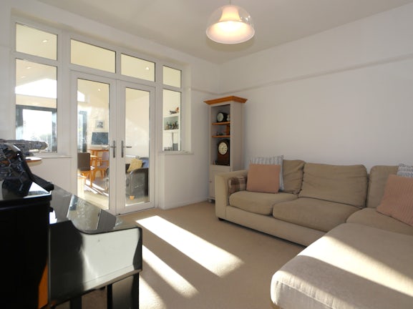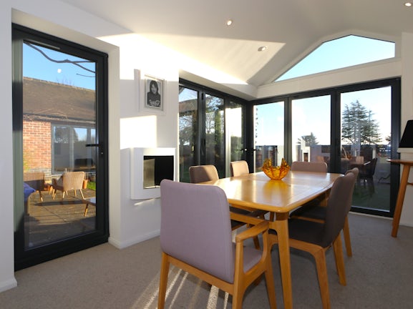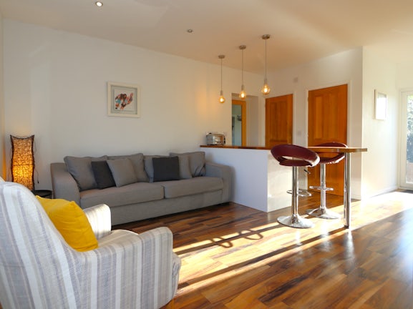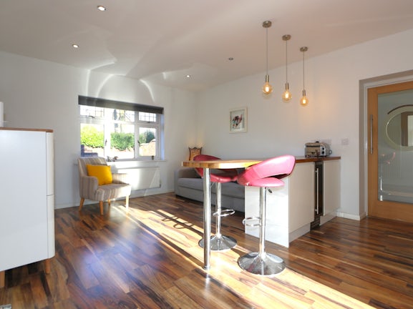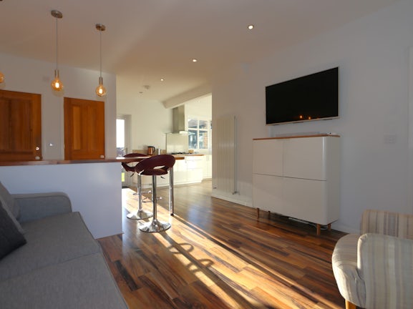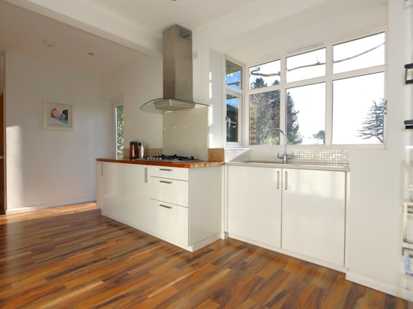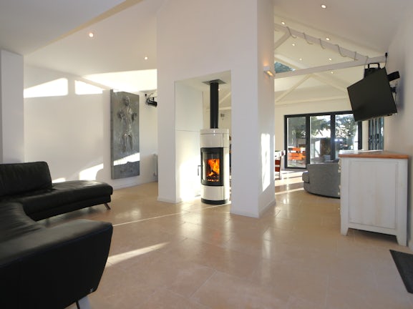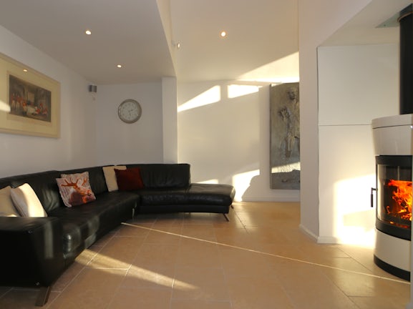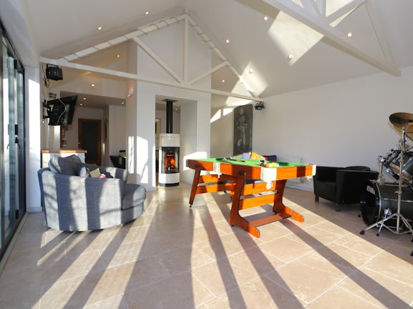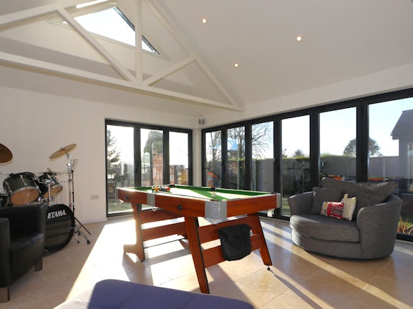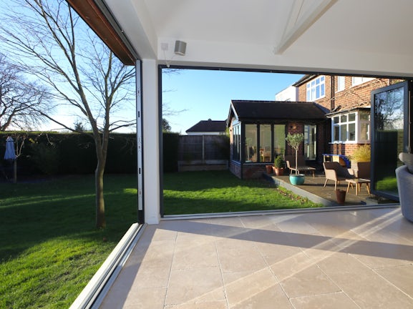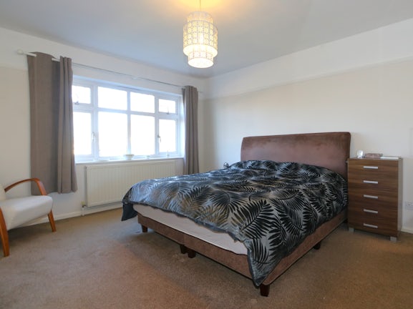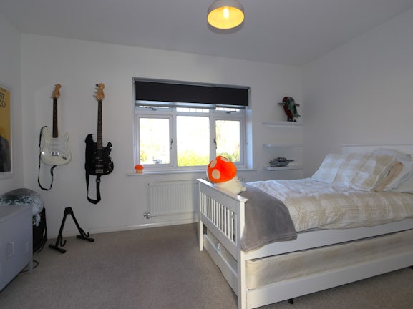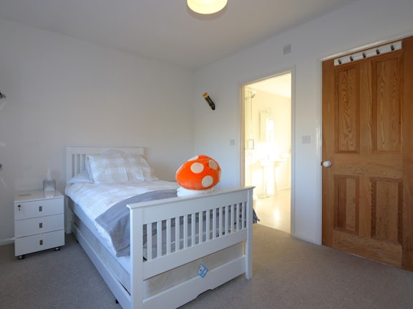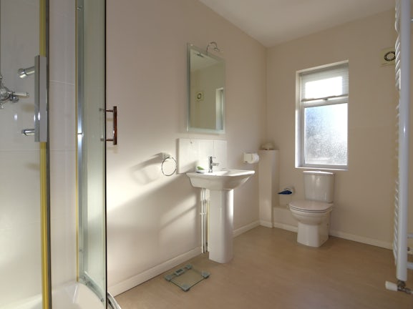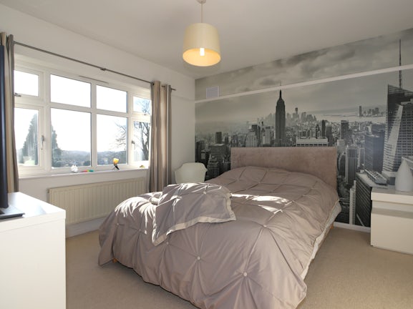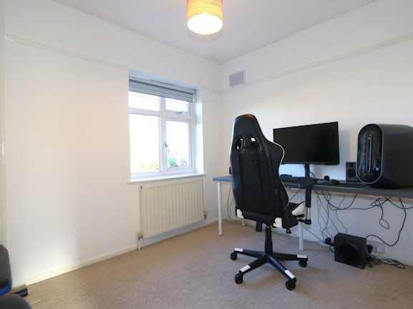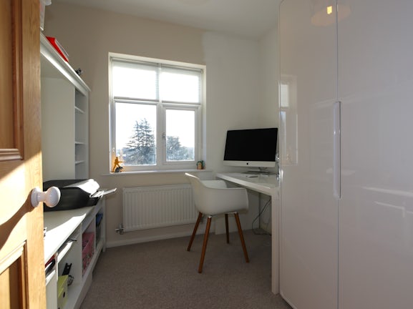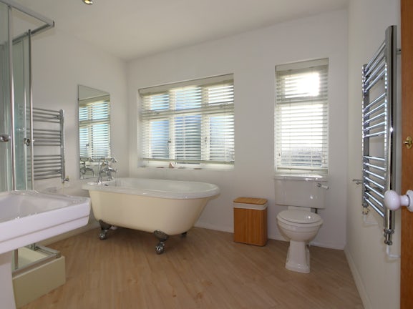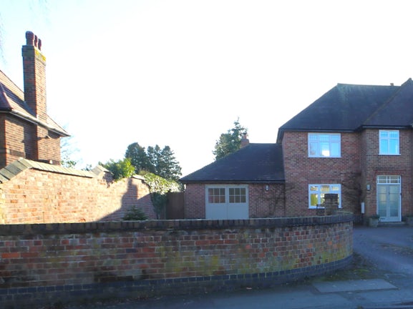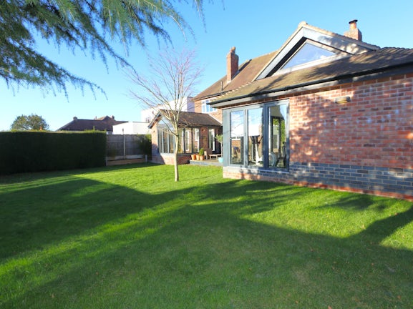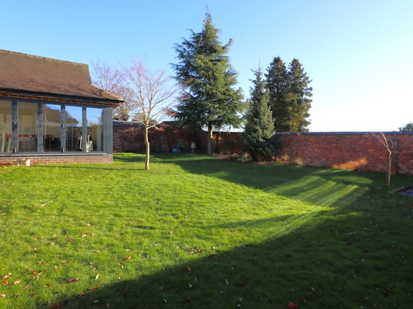Moira Road
Ashby-De-La-Zouch,
LE65

- 6a Bath Street,
Ashby-de-la-Zouch, LE65 2FH - Sales: 01530 414666
- Lettings: 01530 833900
Features
- Detached Executive Five Bedroom Family Home
- Boasts Five Reception Areas
- Heavily Extended with a 35ft Family Living Room
- Music Room + Garden Room
- A Wealth of Original Features
- Four Double Bedrooms + Single Bedroom
- Two Bathrooms + Cloakroom/W.C.
- South Facing Rear Garden
- Walled Frontage | Off-Road Parking
- EER "C" | Freehold | Prime Location
Description
Tenure: Freehold
Welcome to this heavily extended traditional five bedroom detached home, located in a prime location close to Ashby De La Zouch. This property offers versatile accommodation throughout, making it perfect for the larger family. With an array of traditional features, including original parquet flooring and feature fireplaces this home is full of character.
The open plan living and abundance of natural light creates a seamless indoor/outdoor flow, perfect for entertaining. With over 2,300sqft of living space, there is plenty of room for everyone.
The property also offers a truly party house feel, with a traditional bay fronted lounge featuring a burning stove and original parquet flooring. The meet and greet entrance hallway boasts the original stained leaded door and a continuation of the parquet flooring. Additional features include a snug music room, an extended garden room with a vaulted ceiling and feature bi-folding doors. A further family room measuring over 35ft with a limestone floor, a dual aspect wood burning stove, a vaulted ceiling and feature bi-folding doors. There is also a utility room for further appliances and a two-piece cloakroom/w.c.
Upstairs, you will find four well-proportioned double bedrooms, one single bedroom, a jack and jill three-piece shower room and a further four-piece family bathroom with a freestanding rolltop bath and separate enclosed shower cubicle.
Step outside and you'll find a grand space to enjoy, with a rear garden mainly laid to lawn and a raised paved patio area. The partly walled garden offers a unique view with it’s elevated position with far-reaching south facing views. The shaped front lawns and block paved raised edge add curb appeal, and there is ample off-road parking for approximately six cars along the block paved and gravelled area.
Located within the Hilltop Primary School catchment area, this home is in a sought-after location. Don't miss your chance to secure a private viewing of this remarkable property - get in touch with our Ashby office today.
Ashby De La Zouch is ideally situated for all that this popular town has to offer. The house is within easy reach of a range of local amenities, including supermarkets, shops, leisure centre which offers both swimming lessons and gym facilities. For those seeking outdoor pursuits, there are many parks and green spaces in the area as well as the nearby National Forest, walks and trails. The property also benefits from excellent transport links with easy access to the M1 motorway and mainline train stations including East Midlands Parkway, making it ideal for commuters. The area is also home to some fantastic attractions such as Ashby Castle, Staunton Harold Hall and Calke Abbey. There are plenty of outdoor activities to enjoy including: - golf courses, walking trails, cycling routes and fishing lakes. Why not take advantage of the local pubs and restaurants in the area; you can find everything from traditional British cuisine to international flavours here! Ashby De La Zouch is also home to several schools; from nurseries to sixth form colleges, there’s something for everyone!
EPC rating: C. Council tax band: D, Tenure: Freehold,
ACCOMMODATION
PORCH
2.39 x 1.15
ENTRANCE HALLWAY
4.25 x 2.39
LOUNGE
4.85 x 4.24
SNUG MUSIC ROOM
3.64 x 3.56
GARDEN ROOM
4.43 x 2.80
LIVING KITCHEN
5.06 x 2.46
DINING AREA
4.93 x 3.91
BOILER ROOM
1.55 x 0.92
CLOAKROOM/W.C.
1.47 x 0.84
EXTENDED FAMILY LIVING ROOM
10.99 x 4.89
UTILITY ROOM
3.14 x 1.68
FIRST FLOOR ACCOMMODATION
BEDROOM ONE
4.85 x 3.64
BEDROOM TWO
3.91 x 2.94
JACK AND JILL SHOWER ROOM
3.48 x 1.50
BEDROOM THREE
3.64 x 3.56
BEDROOM FOUR
3.02 x 2.59
BEDROOM FIVE
2.40 x 2.34
FOUR-PIECE FAMILY BATHROOM
2.99 x 2.49
GARAGE
4.75 x 3.11
HOW TO GET THERE:-
Postcode for sat navs: LE65 2GB
COUNCIL TAX BAND:-
The property is believed to be in council tax band: D
PLEASE NOTE:-
We endeavour to make our sales particulars accurate and reliable, however, they do not constitute or form part of an offer or any contract and none is to be relied upon as statements of representation or fact. Any services, systems and appliances listed in this specification have not been tested by us and no guarantee as to their operating ability or efficiency is given. All measurements have been taken as a guide to prospective buyers only, and are not precise. If you require clarification or further information on any points, please contact us, especially if you are travelling some distance to view. Fixtures and fittings other than those mentioned are to be agreed with the seller by separate negotiation.

