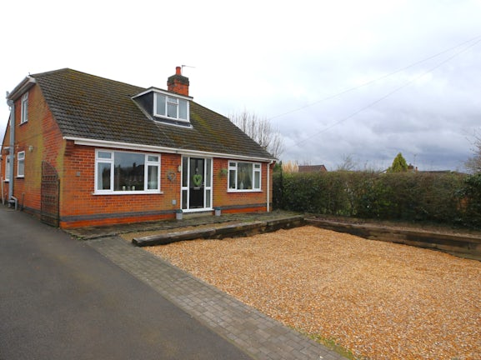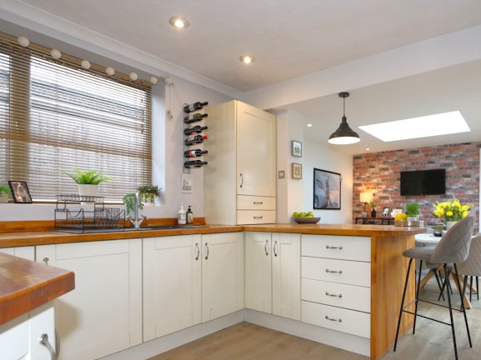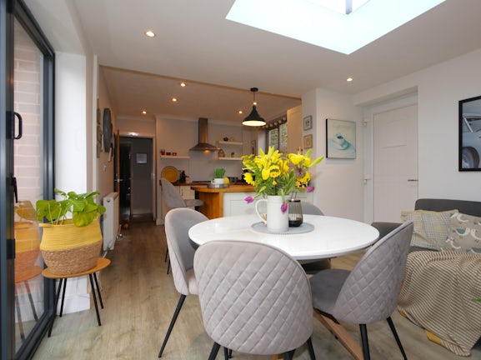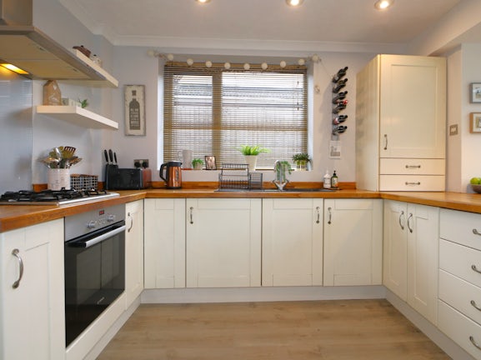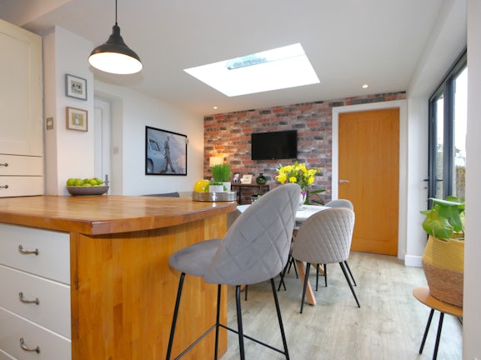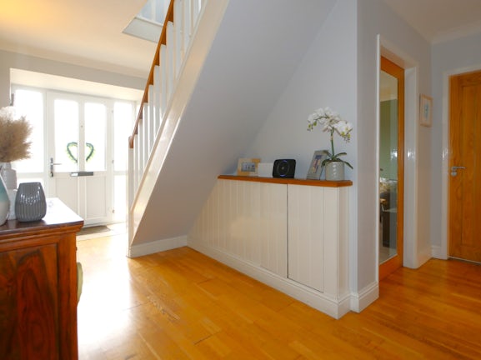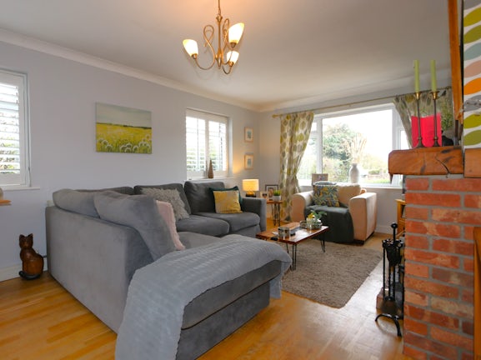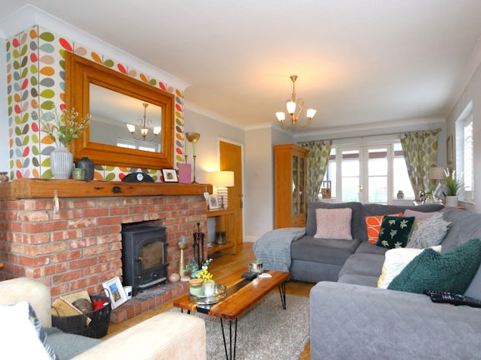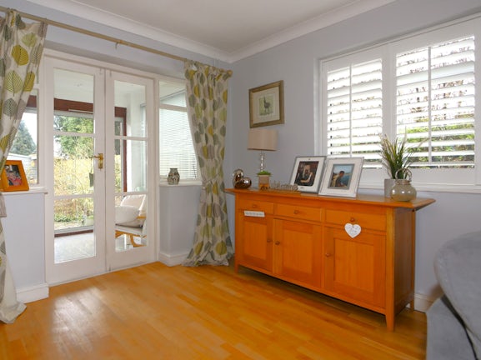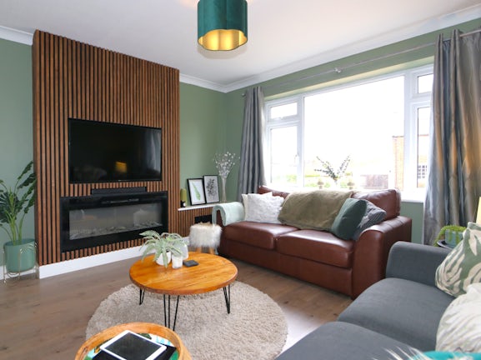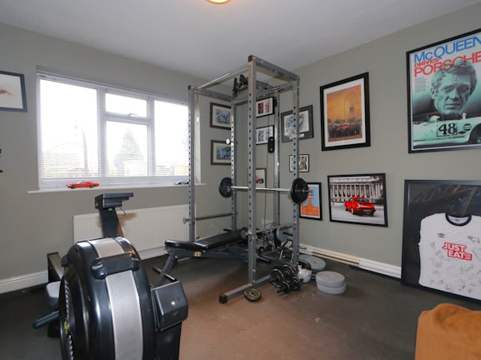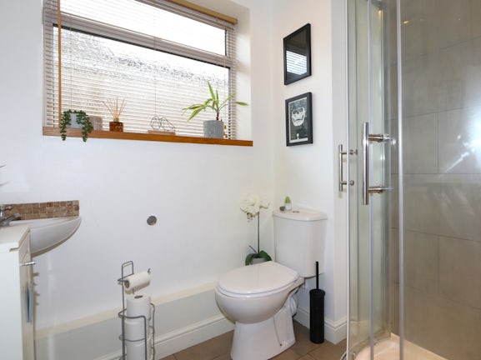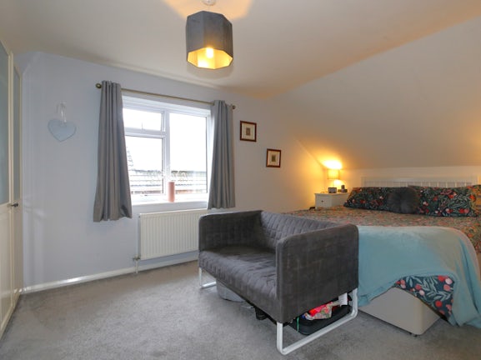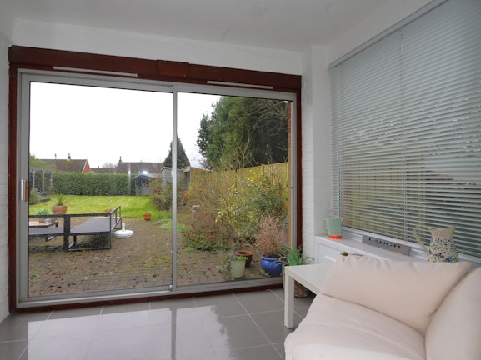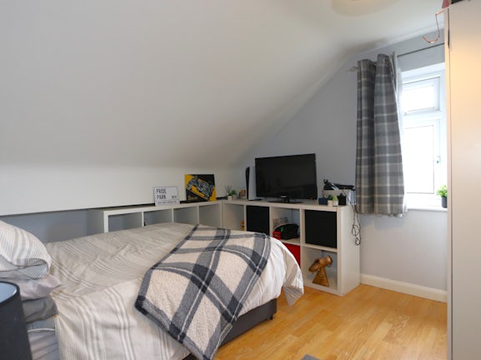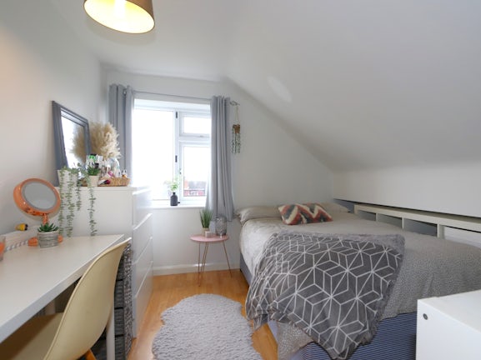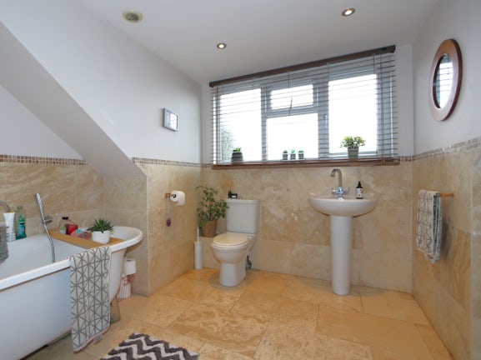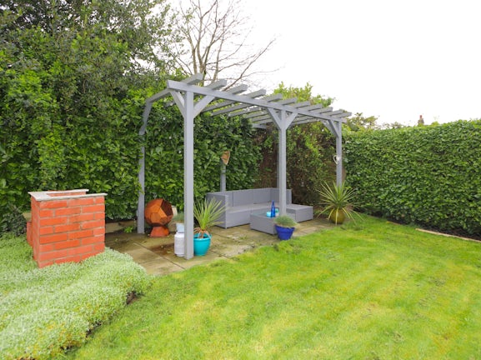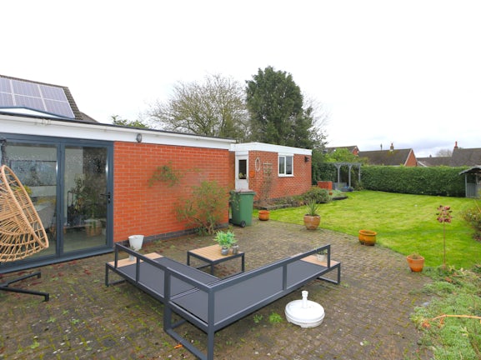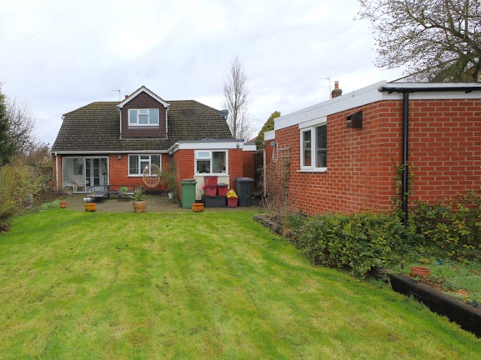Main Street
Blackfordby,
DE11

- 6a Bath Street,
Ashby-de-la-Zouch, LE65 2FH - Sales: 01530 414666
- Lettings: 01530 833900
Features
- Three Bedroom Detached Family Home
- Deceptively Spacious
- 21ft Sitting Room + Snug
- Home Gym/Family Room
- Extended Kitchen/Diner
- Ground Floor Shower Room
- Three Good Size Bedrooms
- Generous Three-piece Family Bathroom
- Garage + Workshop | Landscaped Garden | Ample Off-Road Parking
- EER TBC | Freehold
Description
Tenure: Freehold
Guide Price £415,000 - £420,000
Nestled in the charming Blackfordby location, this spacious three-bedroom detached home offers a serene and elevated living experience. With a generous floor area measuring nearly 1,800sqft, this freehold property boasts a range of exceptional features.
As you step inside, you'll be greeted by an abundance of natural light that flows through the open plan living area, creating a warm and inviting atmosphere. The home has been thoughtfully extended to the rear, providing even more space for you to enjoy. The modern kitchen/diner is a true highlight, complete with pendant lights, a breakfast bar, and ample dining space. With bi-fold doors leading to the landscaped rear garden, this kitchen is perfect for entertaining.
The bedroom accommodations are equally impressive, with three good-sized bedrooms and bedroom one featuring fitted storage. The travertine tiled bathroom offers a touch of luxury, while the spacious three-piece bathroom provides convenience for the whole family.
Outside, you'll find a fenced yard, shed, and a beautifully landscaped rear garden that offers a private retreat. The patio area, complete with a brick-built BBQ, is perfect for alfresco dining and entertaining. The property's elevated position provides ample off-road parking and includes a detached garage and spacious workshop.
Situated in close proximity to Blackfordby Primary School, this home is ideal for families. With a roof lantern, versatile accommodation, and a 22ft living room, as well as a snug lounge and home gym/family room, this property offers a flexible layout to suit your needs.
Don't miss out on the opportunity to make this stunning home yours. Get in touch with our Ashby team today to secure your private viewing.
EPC rating: Unknown. Council tax band: E, Tenure: Freehold,
ACCOMMODATION
ENTRANCE HALLWAY
5.63×1.99
LIVING ROOM
6.67×3.63
SNUG
3.93×3.64
GYM/FAMILY ROOM
3.57×3.19
GROUND FLOOR SHOWER ROOM
2.05×1.79
EXTENDED KITCHEN/DINER
6.74×3.04
UTILITY ROOM
2.15×1.81
FIRST FLOOR ACCOMMODATION
BEDROOM ONE
4.76×3.66
BEDROOM TWO
3.16 max x 3.04
BEDROOM THREE
3.63 x 3.00
FAMILY BATHROOM
3.15×2.88
GARAGE
4.49 x 2.84
WORKSHOP
4.18 x 4.01
COUNCIL TAX BAND
The property is believed to be in council tax band: E
HOW TO GET THERE
Postcode for sat navs: DE11 8AE
PLEASE NOTE
We endeavour to make our sales particulars accurate and reliable, however, they do not constitute or form part of an offer or any contract and none is to be relied upon as statements of representation or fact. Any services, systems and appliances listed in this specification have not been tested by us and no guarantee as to their operating ability or efficiency is given. All measurements have been taken as a guide to prospective buyers only, and are not precise. If you require clarification or further information on any points, please contact us, especially if you are travelling some distance to view. Fixtures and fittings other than those mentioned are to be agreed with the seller by separate negotiation.

