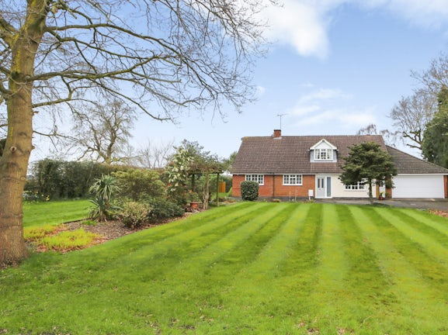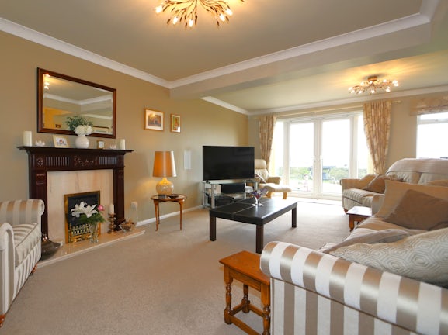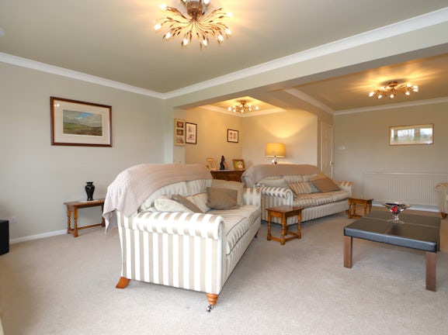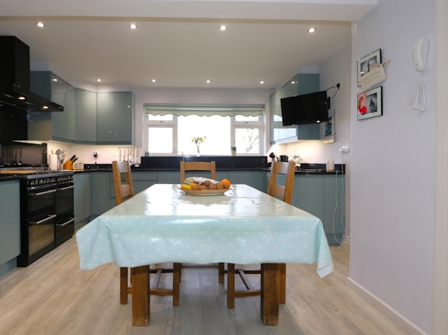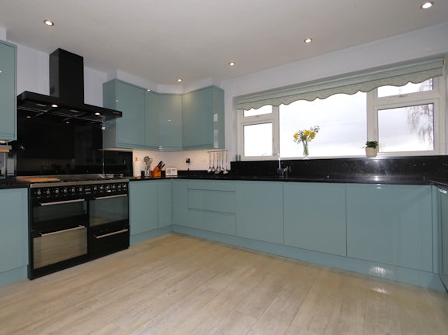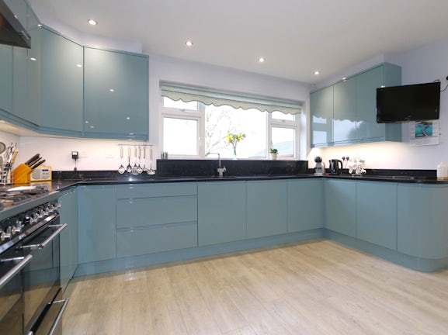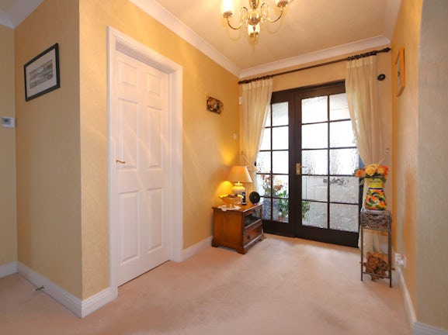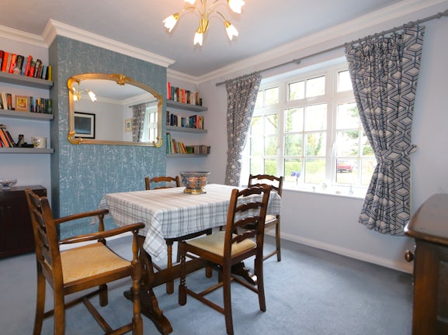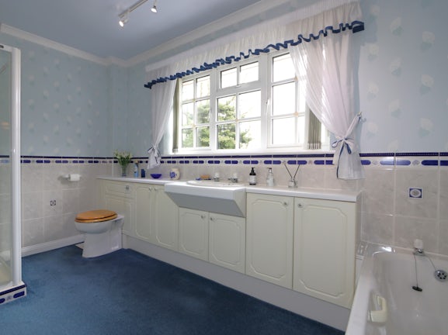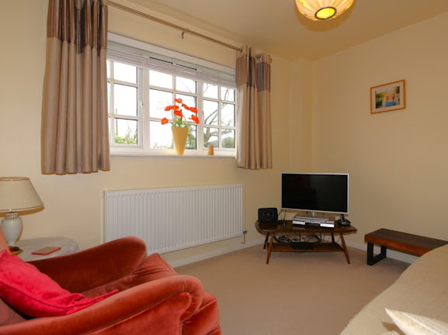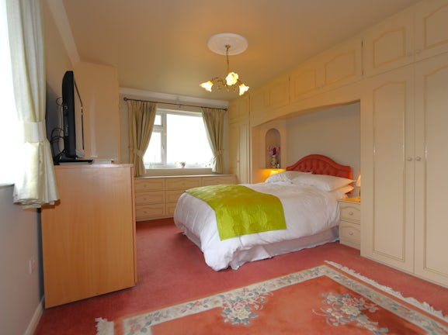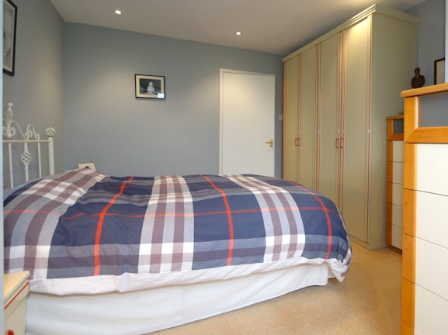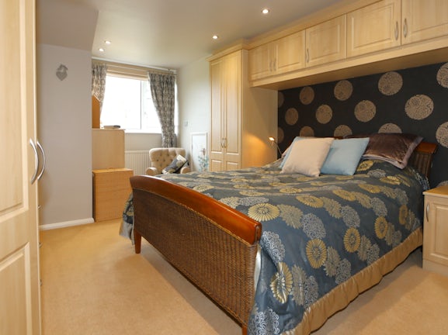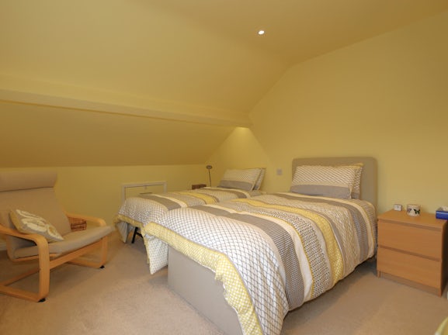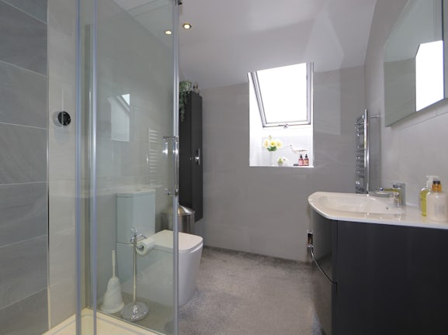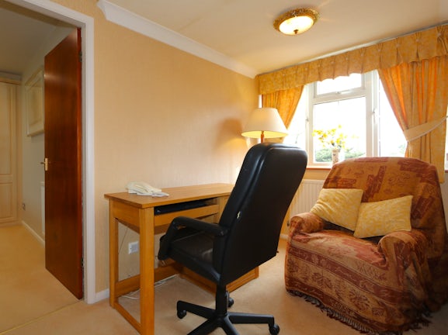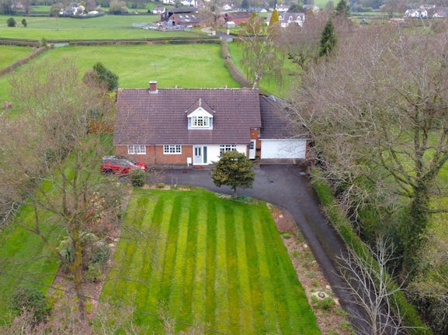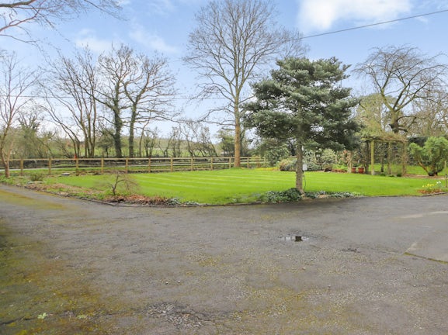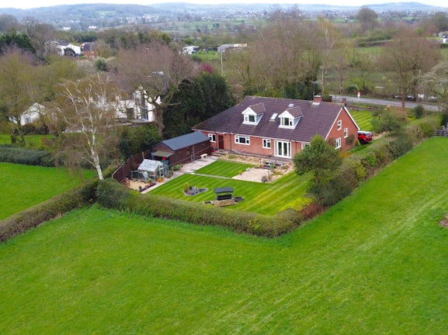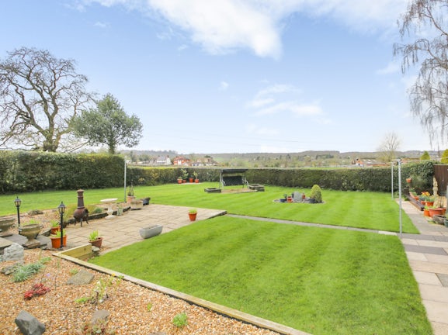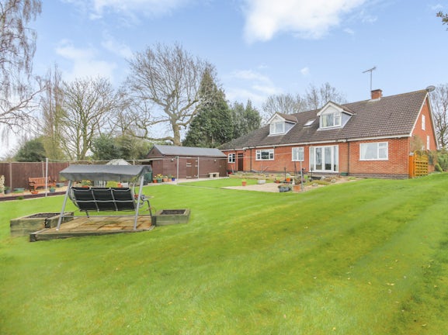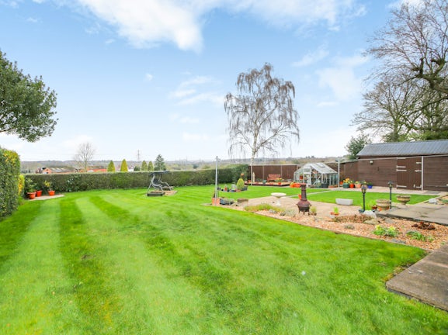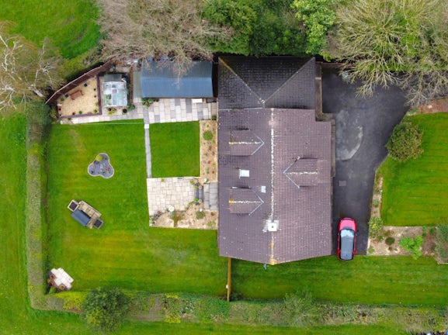Loughborough Road
Coleorton,
LE67

- 6a Bath Street,
Ashby-de-la-Zouch, LE65 2FH - Sales: 01530 414666
- Lettings: 01530 833900
Features
- Four Bedroom Executive Family
- Measuring over 2,200Sqft | Deceptively Spacious Throughout
- Extended Lounge
- Two Further Reception Rooms
- Modern Refitted Kitchen | Boiler Room | Wash Room
- Ground Floor Master Bedroom
- Three Further Double Bedrooms + Study Area
- Refitted Shower Room
- Quadruple Garage | Off-Road Parking | Generous Grounds
- EER C | Freehold
Description
Tenure: Freehold
Nestled in the desirable Coleorton location, this deceptively spacious freehold property is a must-see. With generous gardens both front and rear, you can enjoy the tranquillity of the outdoors while admiring the far-reaching views to the rear. The picture-postcard view of Hough Mill, a beautiful 18th-century structure, adds to the charm of this home.
Spread over 2,200sqft, this four double bedroom detached family home offers versatile accommodation to suit your needs. With three reception rooms, there is ample space to relax and entertain. The established grounds surrounding the property create a peaceful and private atmosphere, perfect for unwinding after a long day.
The ground floor master bedroom features fitted wardrobes, while the spacious ground floor four-piece family bathroom provides convenience and luxury. Upstairs, you will find three further double bedrooms and a modern three-piece shower room. The landing space also offers a study area, ideal for those who work or study from home.
The heart of the home is the modern kitchen/diner, complete with contrasting quartz worktops. The lounge measures over 22ft and there is a separate dining room for formal occasions. The kitchen boasts a freestanding Smeg Seven ring hob with double oven, grill, and warming plate rack, as well as an integrated dishwasher. The ample space for further dining and the snug family room create a warm and welcoming atmosphere. Additional features include a boiler room and a laundry washroom.
Outside, the property boasts extensive grounds with gated access, providing privacy and security. There is comfortable off-road parking for at least six cars and quadruple garage for all your storage needs. The landscaped rear garden offers various paved patio areas, perfect for outdoor dining and entertaining. You will also find a workshop, a stable-style garden shed, and a BBQ shelter allowing you to make the most of the outdoors. The mature hedged boundaries provide a sense of seclusion and tranquillity.
Located in a sought-after area, this property offers easy access to major road links, making commuting a breeze. The popular nearby restaurants, including The George, Gelsmoor, and The New Inn, offer a variety of dining options within a short distance. Just a short drive away is Ashby De La Zouch, a charming town with a range of amenities.
Don't miss out on the opportunity to make this house your home. Contact our Ashby team today to secure your private viewing.
EPC rating: C. Council tax band: G, Tenure: Freehold,
ACCOMMODATION
ENTRANCE HALLWAY
EXTENDED LOUNGE
6.96×5.43
MODERN DINING KITCHEN
5.70x4.10 reducing to 3.56
SEPARATE DINING ROOM
3.82×3.35
SNUG
3.35×2.89
INNER HALLWAY
4.04×1.29
BEDROOM ONE
5.50×3.35
FOUR PIECE FAMILY BATHROOM
3.65×2.33
FIRST FLOOR ACCOMMODATION
LANDING
7.07×1.09
LANDING STUDY AREA
2.31×1.79
BEDROOM TWO
5.58×3.44 reducing to 1.77
REFITTED SHOWER ROOM
2.84×1.94
BEDROOM THREE
4.14×3.32
BEDROOM FOUR
4.38 including dorma x 3.33
QUADRUPLE GARAGE
9.06×5.29
COUNCIL TAX BAND:-
The property is believed to be in council tax band: G
HOW TO GET THERE:-
Postcode for sat navs: LE67 8HF
PLEASE NOTE:-
We endeavour to make our sales particulars accurate and reliable, however, they do not constitute or form part of an offer or any contract and none is to be relied upon as statements of representation or fact. Any services, systems and appliances listed in this specification have not been tested by us and no guarantee as to their operating ability or efficiency is given. All measurements have been taken as a guide to prospective buyers only, and are not precise. If you require clarification or further information on any points, please contact us, especially if you are travelling some distance to view. Fixtures and fittings other than those mentioned are to be agreed with the seller by separate negotiation.

