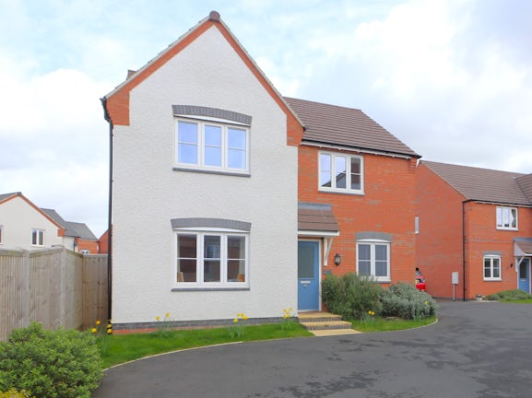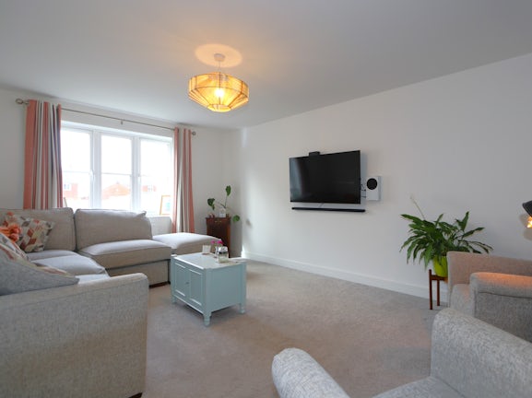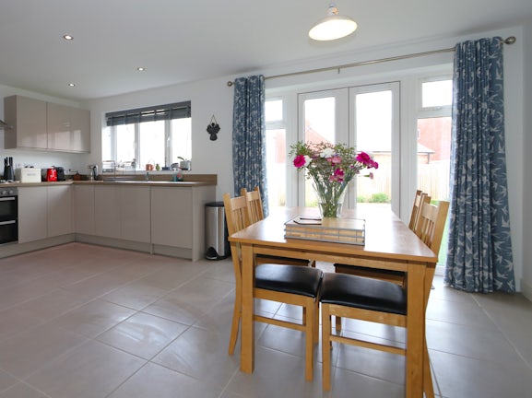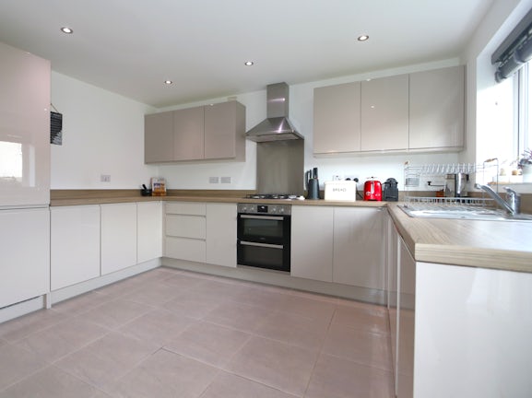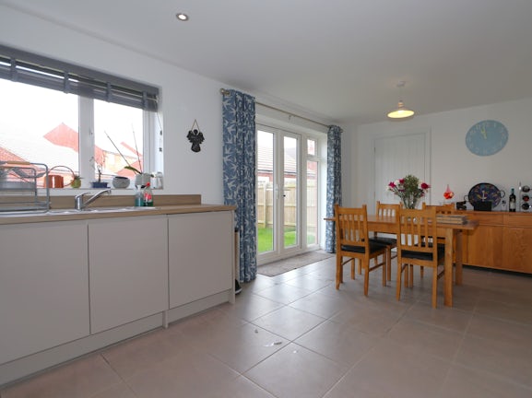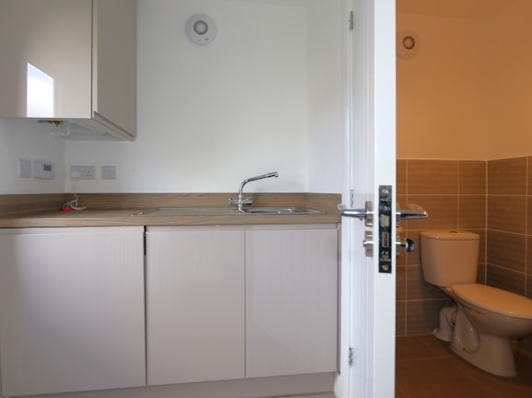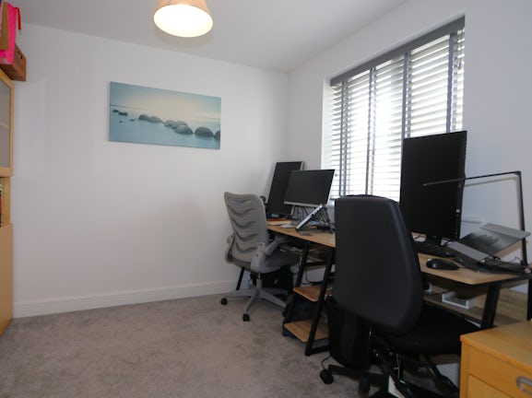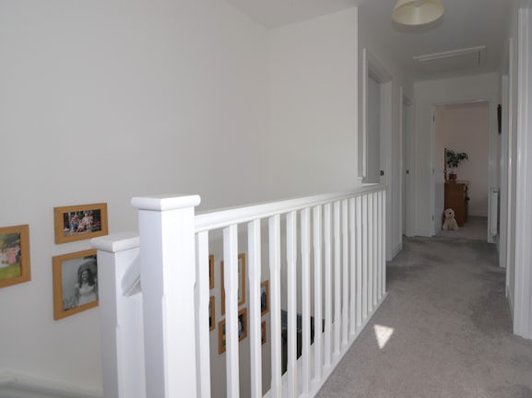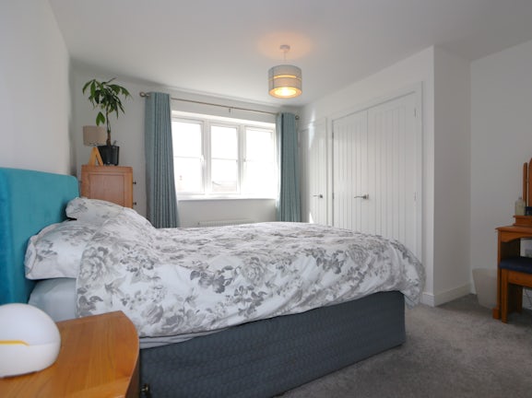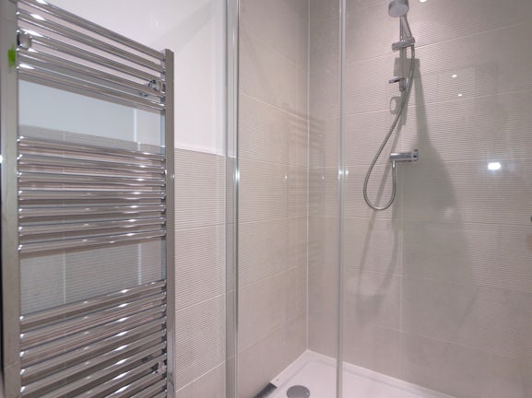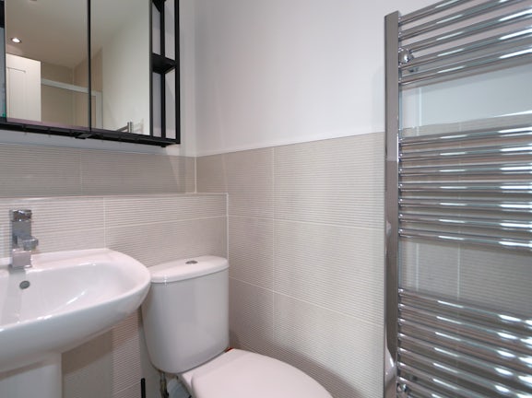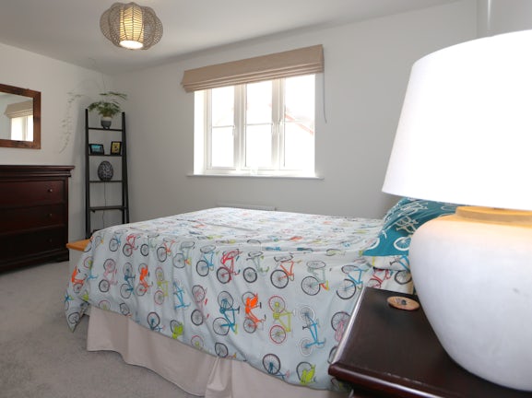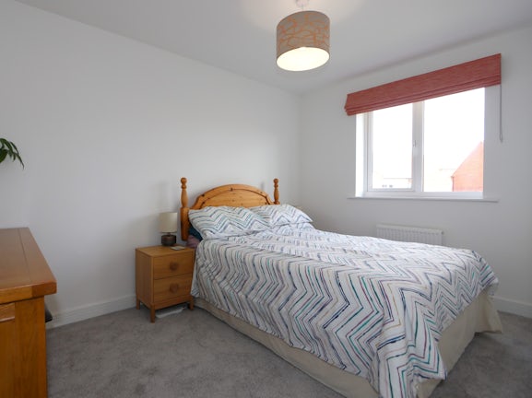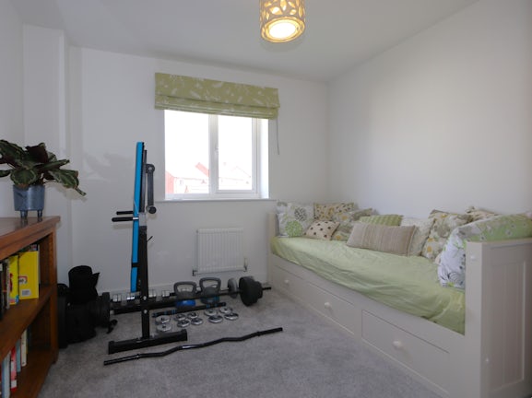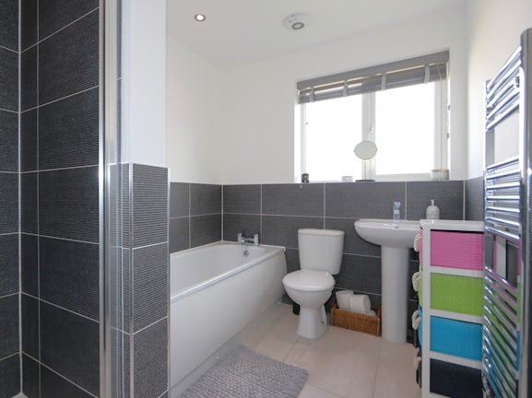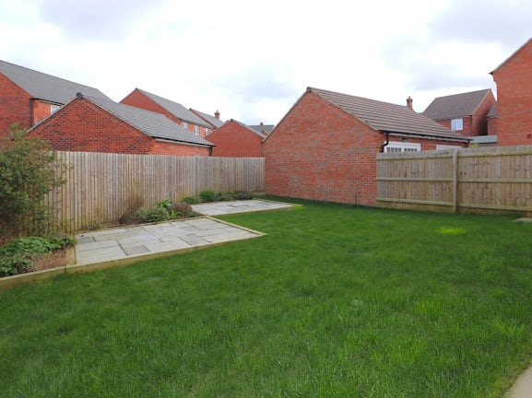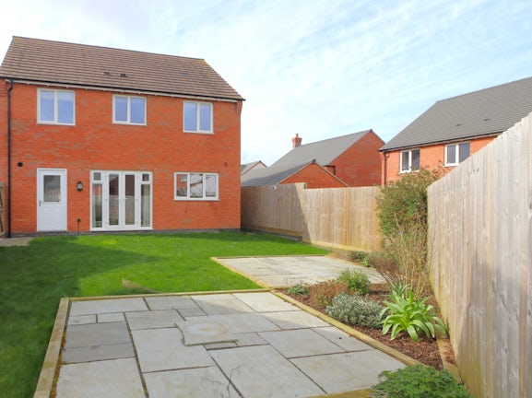Dickinson Close
Ashby-De-La-Zouch,
LE65

- 6a Bath Street,
Ashby-de-la-Zouch, LE65 2FH - Sales: 01530 414666
- Lettings: 01530 833900
Features
- Four Double Bedroom Detached Family Home
- Quiet Courtyard Location
- Spacious Lounge
- Separate Study/Family Room
- Open Plan Living Kitchen
- Utility Room | Cloakroom/W.C.
- A Wealth of Upgrades and Extras
- Landscaped Rear Garden
- Detached Single Garage + Off-Road Parking
- EER:- B | Freehold
Description
Tenure: Freehold
This delightful four bedroom detached family home is situated in a quiet courtyard location in the sought-after market town of Ashby-de-la-Zouch. Being offered with no upward chain, this property is ready to move straight in.
The indoor outdoor flow and abundance of natural light make this home a joy to live in. The open plan living area provides versatile accommodation, perfect for modern family living. The generous open plan living kitchen is the heart of the home and offers a spacious lounge area, entrance hallway, and a good-sized study/family room. The modern living kitchen features a range of units with contrasting worktops and a range of integrated appliances. There is also ample space for dining. Additional features include a utility room with space for appliances and a convenient two-piece W.C.
The four double bedrooms offer plenty of space for the whole family. Bedroom one boasts fitted storage and an ensuite shower room, while the remaining bedrooms are served by a four-piece family bathroom comprising bath, enclosed shower cubicle, hand wash basin, and dual flush W.C.
Outside, the landscaped rear garden is a true haven, with its shaped feature lawn, paved patio areas, and raised flower beds. There is also a detached single garage with power and lighting, and off-road parking for three cars.
Located in Ashby-de-la-Zouch, this home benefits from being in a market town full of amenities, including a leisure centre, an abundance of shops, bars, and restaurants. Excellent Primary and Secondary schools are also nearby, making this an ideal location for families.
Don't miss out on the opportunity to view this wonderful property. Get in touch with our Ashby team today to secure your private viewing.
EPC rating: B. Council tax band: E, Tenure: Freehold,
ACCOMMODATION
ENTRANCE HALLWAY
LOUNGE
5.00 x 3.50
OPEN PLAN KITCHEN DINER
5.80 x 3.70
UTILITY ROOM
1.80 x 1.60
CLOAKROOM/W.C.
STUDY/FAMILY ROOM
3.00 x 3.00
FIRST FLOOR ACCOMMODATION
BEDROOM ONE
4.90 x 3.50
EN-SUITE SHOWER ROOM
2.50 x 1.20
BEDROOM TWO
4.20 x 3.80
BEDROOM THREE
3.70 x 2.50
BEDROOM FOUR
3.00 x 2.70
FOUR-PIECE BATHROOM
2.70 x 2.70
GARAGE
6.40 x 2.44
COUNCIL TAX BAND
The property is believed to be in council tax band:E
HOW TO GET THERE
Postcode for sat navs:LE65 2WD
PLEASE NOTE
We endeavour to make our sales particulars accurate and reliable, however, they do not constitute or form part of an offer or any contract and none is to be relied upon as statements of representation or fact. Any services, systems and appliances listed in this specification have not been tested by us and no guarantee as to their operating ability or efficiency is given. All measurements have been taken as a guide to prospective buyers only, and are not precise. If you require clarification or further information on any points, please contact us, especially if you are travelling some distance to view. Fixtures and fittings other than those mentioned are to be agreed with the seller by separate negotiation.

