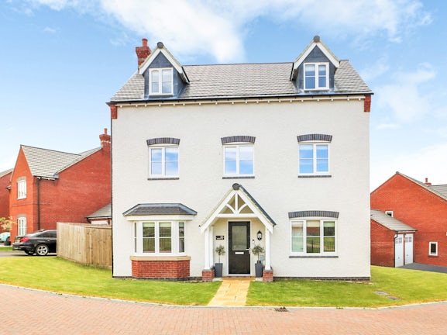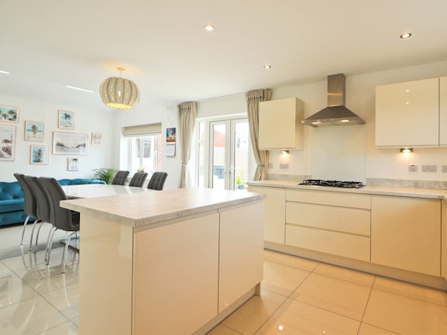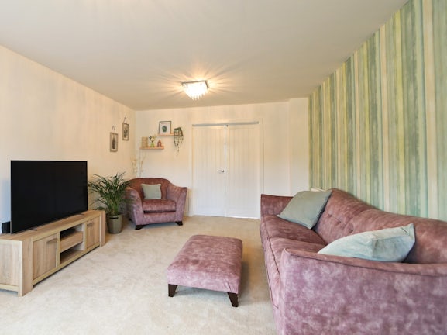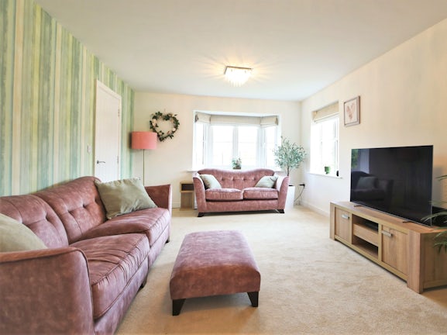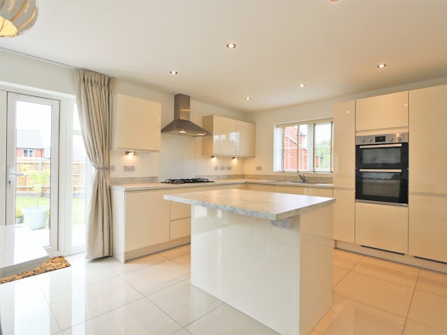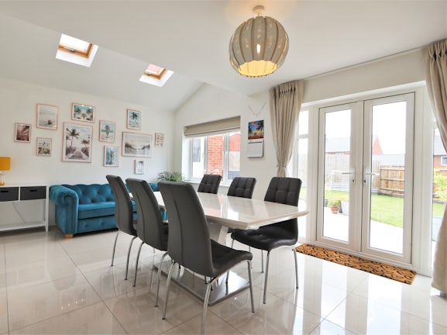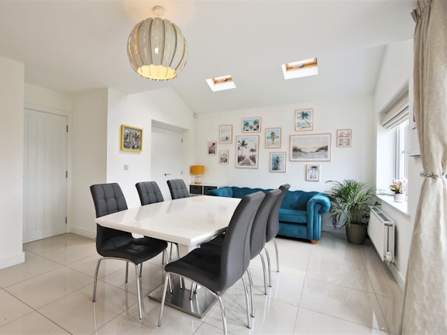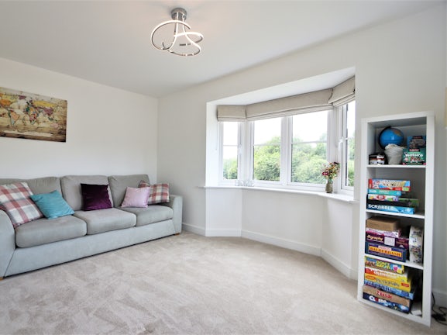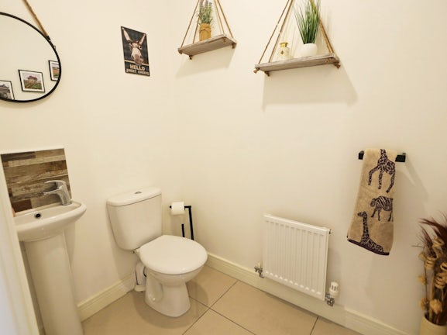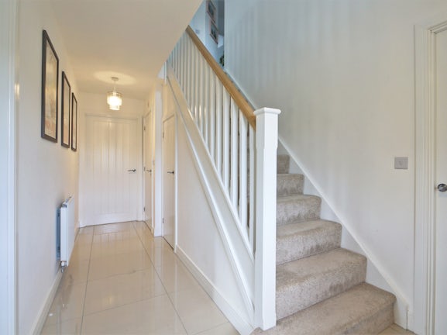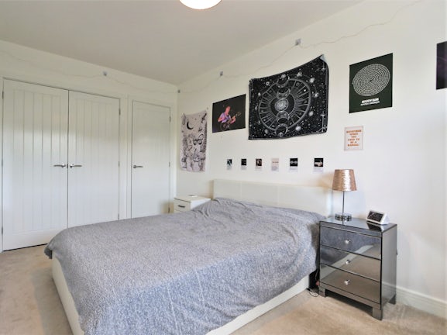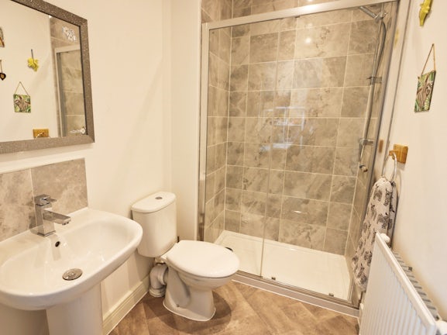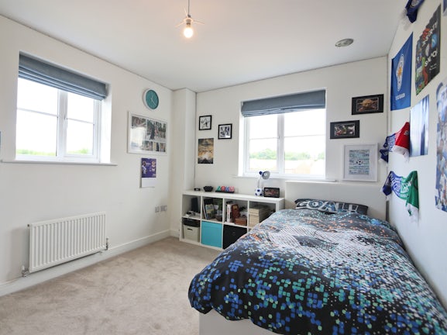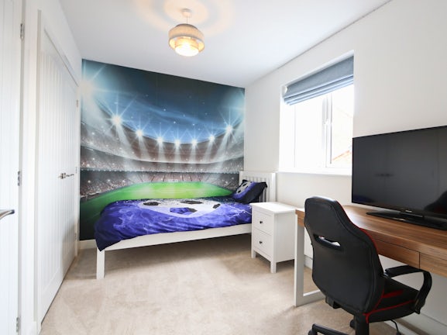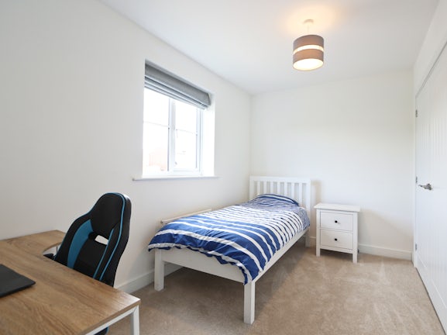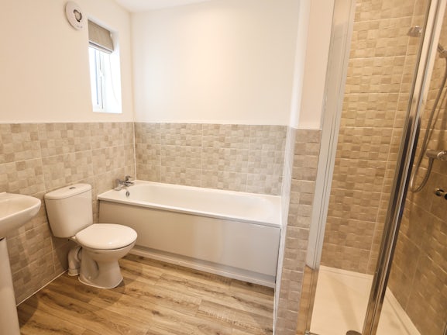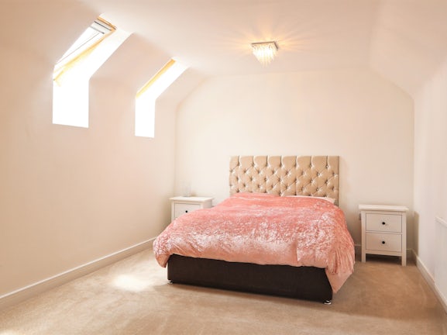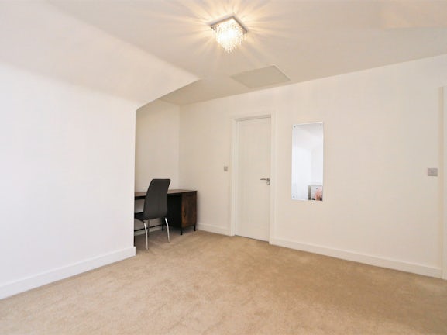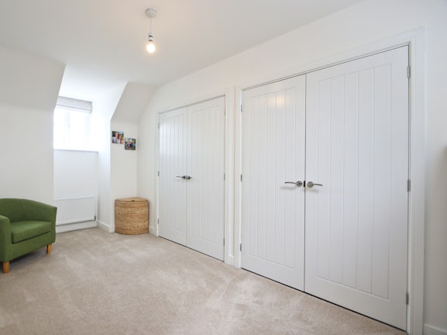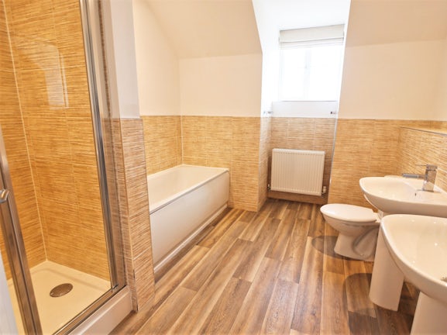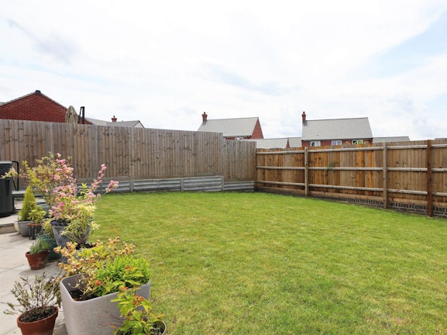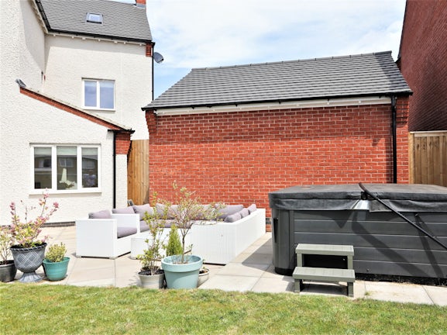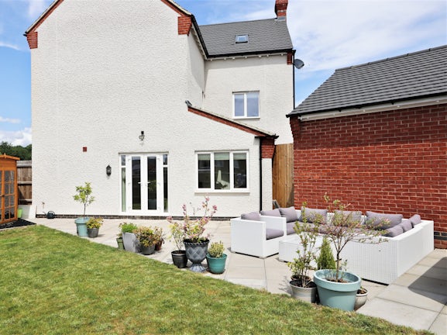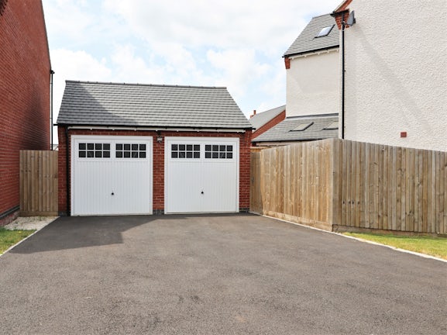Dickinson Close
Ashby-De-La-Zouch,
LE65

- 6a Bath Street,
Ashby-de-la-Zouch, LE65 2FH - Sales: 01530 414666
- Lettings: 01530 833900
Features
- Substantial Five Bedroomed Detached Family Home
- Spacious Lounge
- Modern Fitted Kitchen/Diner With An Adjoining Utility Room
- Snug | Cloakroom/W.C
- Master Bedroom With Dressing Room & En Suite Bathroom
- Bedroom Two With En Suite
- Stylish Family Bathroom
- Four Car Driveway | Double Garage
- South Facing Landscaped Rear Garden
- EER "B" | Freehold
Description
Tenure: Freehold
**SUBSTANTIAL FIVE BEDROOMED FAMILY HOME** This spacious detached Ashberry home is within walking distance of the bustling market town of Ashby De La Zouch and is on the edge of the national forest. The property is spread over three floors and enjoys good sized accommodation throughout. The accommodation comprises: entrance hall, bay-fronted lounge, open-plan kitchen/diner with built-in appliances, utility room, snug and separate WC. First floor: guest bedroom two with fitted wardrobes and en-suite shower room, three further double bedrooms and four-piece family bathroom. Second floor: a superb master suite incorporating a large dressing area with built-in wardrobes and contemporary four piece en suite bathroom. Outside: detached double garage and south facing landscaped gardens. A view of the inside of this property is highly recommended to appreciate the luxury accommodation so please call today and speak to a member of our helpful team.
EPC rating: B. Council tax band: F, Tenure: Freehold,
ASHBY - THE LOCATION
The ancient, historic market town of Ashby (with its famous 15th century castle) almost certainly dates back to Roman times. Later, in the early 19th century, it became a spa town. Many of the Georgian style buildings that you now see were built to accommodate visitors to the Baths. Today, Ashby de la Zouch is a thriving and bustling town within the National Forest and enjoys a wide range of good shops, schools, pubs, churches and local amenities. The nearby M42 motorway gives easy access to the M1, M5 and M6 and many other Midland towns and cities. The town is also convenient for the Nottingham East Midlands airport.
ACCOMMODATION IN DETAIL
ENTRANCE HALLWAY
With a high gloss tiled floor, a radiator, smoke detector, an understairs storage cupboard and doors to the ground floor rooms.
SPACIOUS LOUNGE
5.97 x 3.58
A good sized room with a media panel, two radiators, double doors to the kitchen/diner and two UPVC double glazed front and side windows.
MODERN FITTED KITCHEN/DINER
7.64 x 3.76
Fitted with a range of high gloss cream base and drawer units with matching wall cupboards, rolled edge worktops, an inset sink and drainer with a mixer tap over, an inset eye level electric double oven, a four ring gas hob and an extractor hood overhead. Other features include an integral dishwasher and fridge/freezer, a high gloss tiled floor, two radiators, doors to the utility room and rear garden, two skylight windows and two UPVC double glazed rear and side windows.
SNUG
4.13m x 2.82m
A generous additional room with a radiator, TV aerial point, telephone point and two UPVC double glazed front and side windows.
UTILITY ROOM
Fitted with units matching the kitchen, rolled edge worktops, an inset sink and drainer with a mixer tap over, an integral washing machine and freezer. A cupboard housing the boiler, tiled flooring matching the kitchen, a radiator, an extractor fan and a UPVC double glazed side window.
CLOAKROOM/W.C.
Fitted with a pedestal wash hand basin, a dual flush toilet, a high gloss tiled floor, radiator and an extractor fan.
FIRST FLOOR ACCOMMODATION
LANDING
Having a built-in airing cupboard housing the tank, a smoke detector, radiator, stairs to the second floor accommodation and doors to the bedrooms and bathroom.
BEDROOM TWO
4.45 x 2.56
An excellent sized guest bedroom with fitted wardrobes to one wall, a radiator, a door to the en suite shower room and a UPVC double glazed side window.
EN-SUITE SHOWER ROOM
2.31 x 1.40
Comprising: a fully tiled shower cubicle with a wall mounted shower overhead, a vanity wash hand basin and a dual flush toilet. Tiled splashbacks, a radiator and an extractor fan.
BEDROOM THREE
3.88 x 2.81
This bedroom has ample space for bedroom furniture, a radiator and two UPVC double glazed front and side windows.
BEDROOM FOUR
3.63 x 2.33
Another good sized room with built-in wardrobes/storage cupboards, space for bedroom furniture, a radiator and a UPVC double glazed front window.
BEDROOM FIVE
3.63 x 2.33
With built-in wardrobes/storage cupboards, a radiator and a UPVC double glazed rear window overlooking the rear garden.
STYLISH FAMILY BATHROOM
2.55 x 2.23
A four piece suite comprising: a panelled bath with a chrome mixer tap, a fully tiled shower cubicle with a wall mounted shower overhead, a pedestal wash hand basin and a dual flush toilet. A tiled floor, tiled walls, a radiator, electric shaver points, an extractor fan and a UPVC double glazed opaque side window.
SECOND FLOOR ACCOMMODATION
LANDING
Having a built-in storage cupboard, radiator, smoke detector and a door to the master bedroom.
MASTER BEDROOM SUITE
6.19 x 3.31
Split in to two parts; this room offers a good space for all the furniture you can want in a bedroom with a dressing area to one side and a bed area to another. There are fitted wardrobes to two walls, three radiators, a TV aerial point, loft access hatch, a door to the en suite bathroom, three Velux skylight windows and a UPVC double glazed front window.
EN SUITE BATHROOM
2.83 x 2.80
A four piece suite comprising: a panelled bath with a wall mounted chrome mixer tap, a fully tiled shower cubicle with a wall mounted shower overhead, his and hers pedestal mounted wash hand basins with storage under and a dual flush toilet. Tiled walls, a radiator, an extractor fan and a UPVC double glazed opaque front window.
OUTSIDE
FRONT ELEVATION
The property benefits from a surrounding lawn with a paved path to the front door. There is off road parking for at least four cars on the tarmac drive in front of the double garage.
DOUBLE GARAGE
With power, lighting, a side courtesy door and two up and over front doors.
SOUTH FACING LANDSCAPED REAR GARDEN
The garden is mainly laid to lawn with a paved patio seating. There is also a timber built summerhouse/shed and a hot tub which may be available for separate negotiation.
AND FINALLY...
COUNCIL TAX BAND:
The property is believed to be in council tax band: F
HOW TO GET THERE:
Postcode for sat navs: LE65 2WD
PLEASE NOTE:
We endeavour to make our sales particulars accurate and reliable, however, they do not constitute or form part of an offer or any contract and none is to be relied upon as statements of representation or fact. Any services, systems and appliances listed in this specification have not been tested by us and no guarantee as to their operating ability or efficiency is given. All measurements have been taken as a guide to prospective buyers only, and are not precise. If you require clarification or further information on any points, please contact us, especially if you are travelling some distance to view. Fixtures and fittings other than those mentioned are to be agreed with the seller by separate negotiation.

