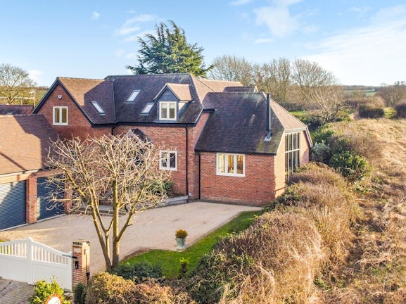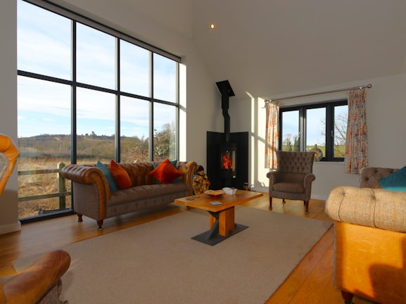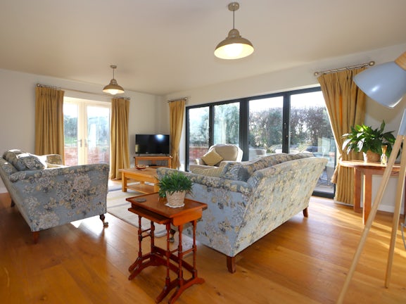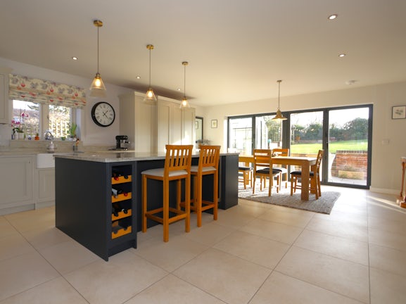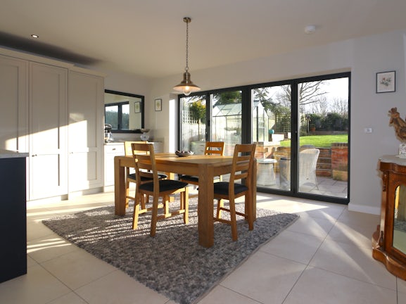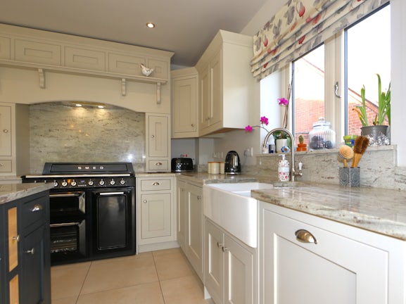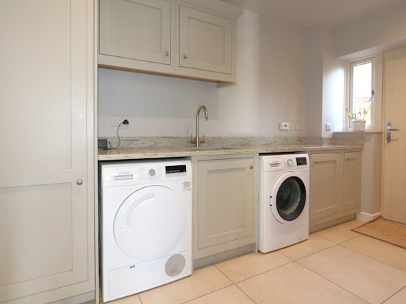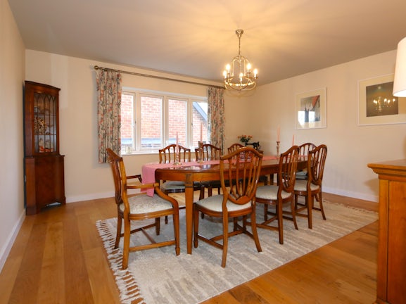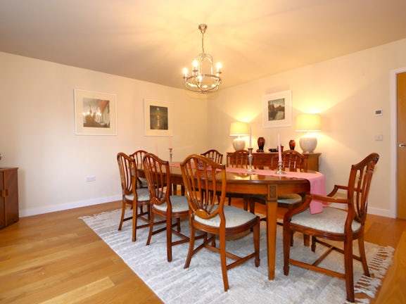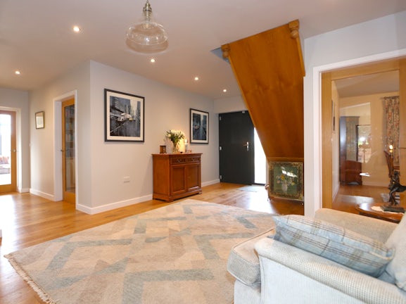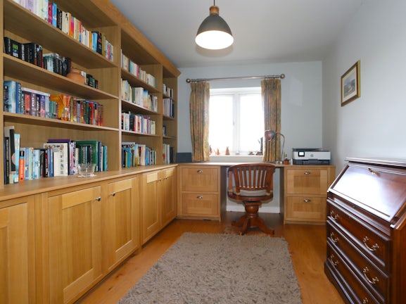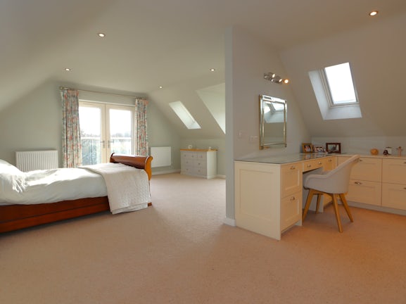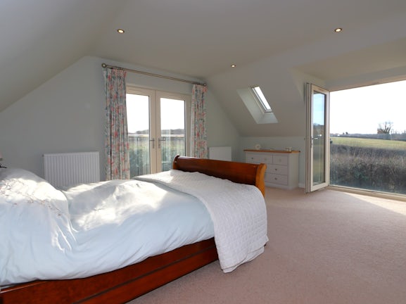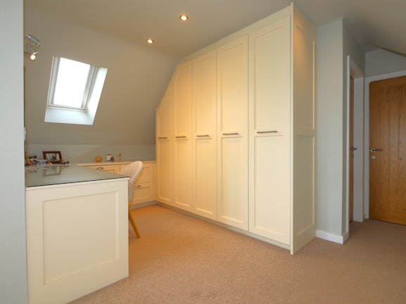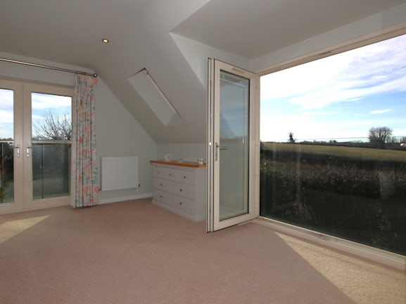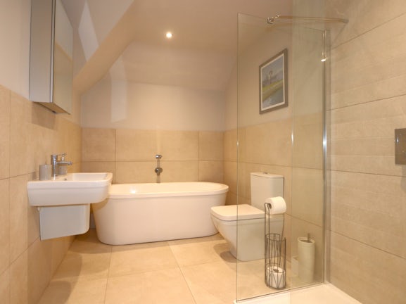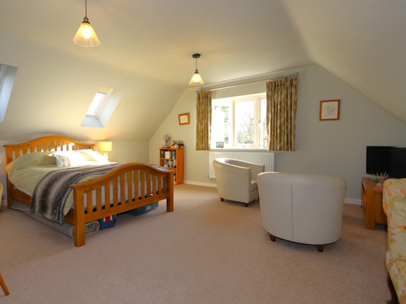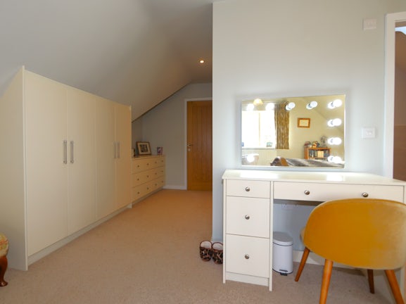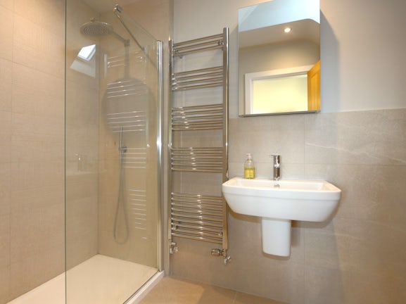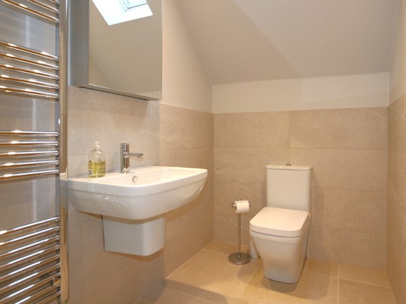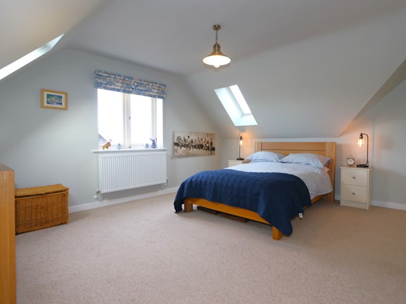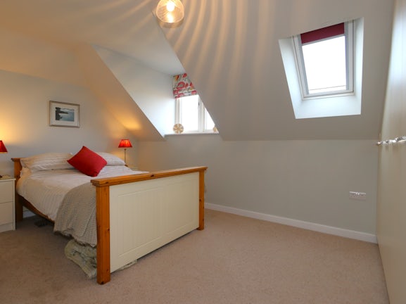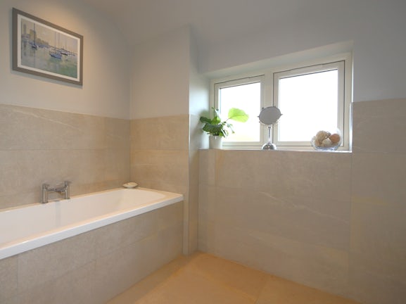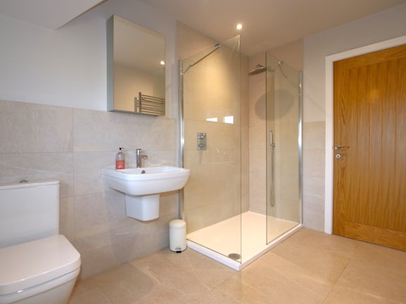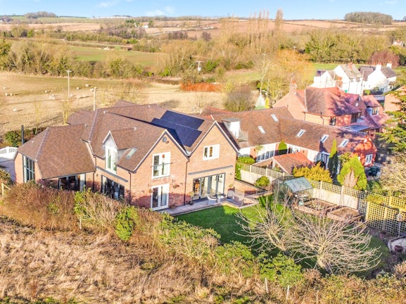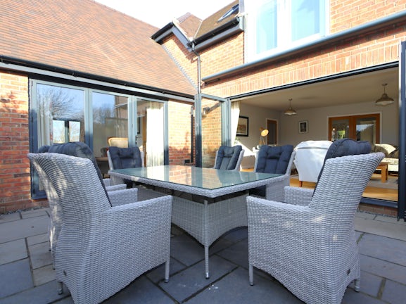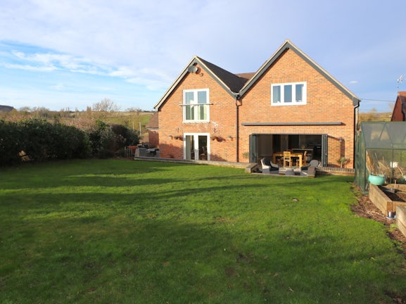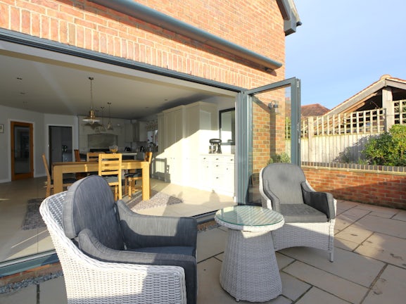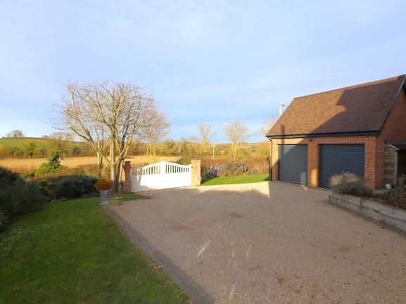Breedon Lane
Tonge,
DE73

- 6a Bath Street,
Ashby-de-la-Zouch, LE65 2FH - Sales: 01530 414666
- Lettings: 01530 833900
Features
- Substantial Four Bedroom Detached Family Home
- Over 3,300Sqft of Living Space
- Designed by David Grangier Architects | Built by Lychgate Bespoke
- Porcelanosa Bathroom Suites + Sanitaryware
- Four Spacious Reception Rooms
- Master Suite with Dressing Room + Porcelanosa En-Suite
- Three Further Spacious Bedrooms
- Kingswood Bespoke Kitchen | Rural Surroundings | Postcard View of Breedon Church
- Double Garage | Gated Access | Ample of Road Parking
- EER:- B | Freehold
Description
Tenure: Freehold
Welcome to this substantial four bedroom detached family home, finished to a high standard featuring a high level of craftsmanship throughout. Designed by David Grangier Architects and built by the renowned local developer Lychgate Bespoke, this home offers a rural location with easy access to major motorway links, the local East Midlands airport and Parkway Railway Station. With far-reaching countryside views and a postcard view of Breedon Church, you'll feel truly immersed in the beauty of the surroundings.
Measuring over 3,300sqft, this home boasts a seamless indoor-outdoor flow, perfect for entertaining. The living space includes four generous reception rooms, adorned with many features including a feature fireplace for cozy evenings. The kitchen is a masterpiece, handcrafted by Kingswood with granite worktops, integrated appliances and a freestanding Smeg oven which is a chef's delight. Three further reception rooms all offering individual features with engineered oak flooring, underfloor heating, feature bi-folding doors and a vaulted ceiling. The formal dining room and a separate lounge area with breathtaking views through the feature window offer even more space for relaxation and entertainment. The utility room matches the high standard finishes found throughout.
The ground floor also includes a spacious ‘meet and greet’ entrance hall with engineered oak floors and glazed internal oak doors. A study with bespoke fitted furniture and a two-piece Porcelanosa cloakroom/W.C. along with a utility room complete and add a touch of elegance.
Upstairs, the master suite features a dressing area and bespoke handcrafted furniture by Kingswood. The attached Porcelanosa four-piece en-suite bathroom adds a touch of luxury. Bedroom two offers ample lounge/study space and further bespoke furniture, while the additional Porcelanosa three-piece en-suite and four-piece family bathroom cater to the needs of the entire family. Two further spacious double bedrooms, also benefit from fitted furniture to complete the upper level.
The landscaped gardens, with its raised beds and lush lawn area, is perfect for outdoor enjoyment. With several seating areas and a south-facing aspect, you can soak up the sun while enjoying the open aspect and field views. This quiet rural retreat also offers ample off-road parking with gated secure access, as well as a double detached garage.
Situated in a rural location, this home provides far-reaching field views in every direction. Despite its idyllic setting, it still offers easy access to Melbourne and Ashby De La Zouch. The surrounding area is perfect for those seeking a peaceful lifestyle, with Breedon Church and the beautiful countryside within close proximity.
Don't miss your chance to view this exceptional property. Contact our Melbourne office today to secure your private viewing.
EPC rating: B. Council tax band: G, Tenure: Freehold,
ACCOMMODATION
ENTRANCE HALLWAY
6.24×3.79
LIVING ROOM
5.94×4.88
STUDY
3.74×2.74
VAULTED LOUNGE
5.79×4.57
CLOAKROOM/W.C.
1.83×1.00
SEPARATE DINING ROOM
4.72×4.57
BESPOKE LIVING KITCHEN
7.32×5.41
UTILITY ROOM
3.58×2.44
FIRST FLOOR ACCOMMODATION
MASTER BEDROOM INC DRESSING ROOM
7.86×4.88
FOUR PIECE EN-SUITE BATHROOM
3.30×2.06
BEDROOM TWO
7.47×5.41
THREE PIECE EN-SUITE SHOWER ROOM
3.12×1.37
BEDROOM THREE
4.72×4.57
BEDROOM FOUR
4.27×3.20
FOUR PIECE FAMILY BATHROOM
3.28x3.12
OUTSIDE
DETACHED DOUBLE GARAGE
5.99x5.98
HOW TO GET THERE:-
Postcode for sat navs: DE73 8BA
COUNCIL TAX BAND:-
The property is believed to be in council tax band: G
PLEASE NOTE:-
We endeavour to make our sales particulars accurate and reliable, however, they do not constitute or form part of an offer or any contract and none is to be relied upon as statements of representation or fact. Any services, systems and appliances listed in this specification have not been tested by us and no guarantee as to their operating ability or efficiency is given. All measurements have been taken as a guide to prospective buyers only, and are not precise. If you require clarification or further information on any points, please contact us, especially if you are travelling some distance to view. Fixtures and fittings other than those mentioned are to be agreed with the seller by separate negotiation.

