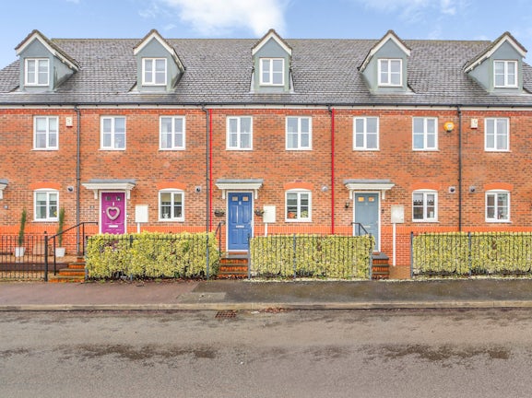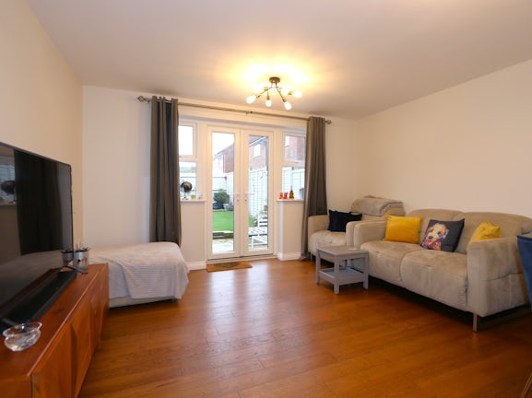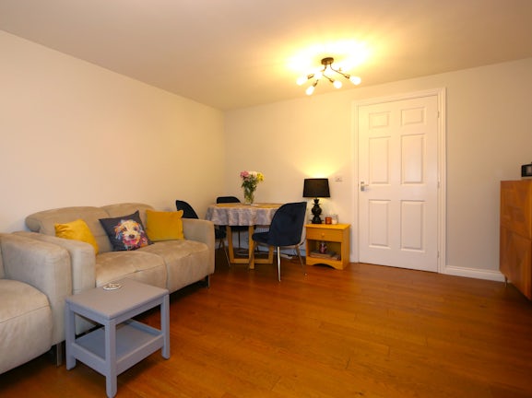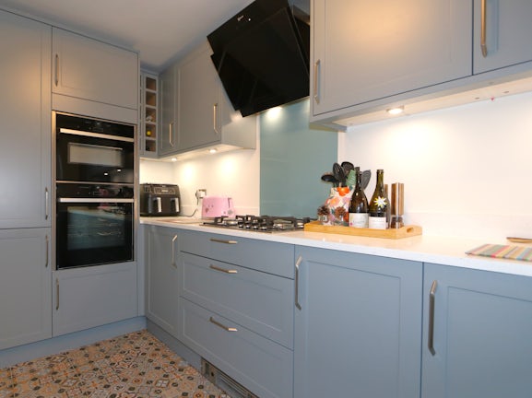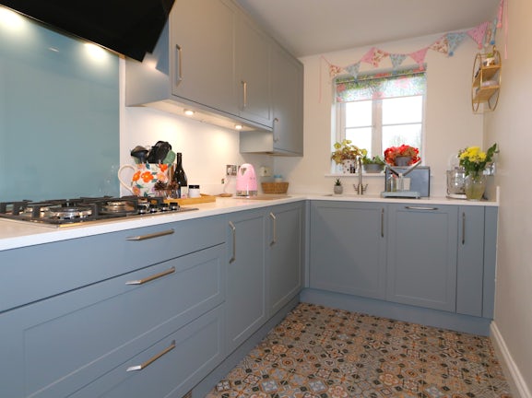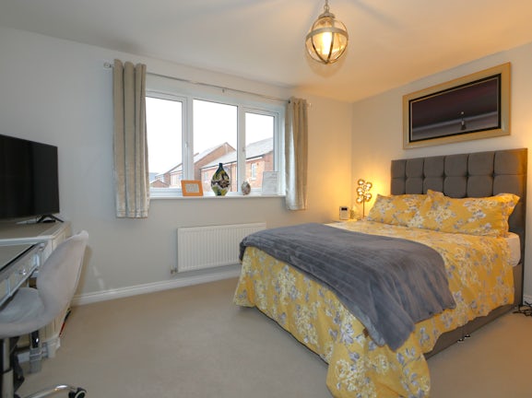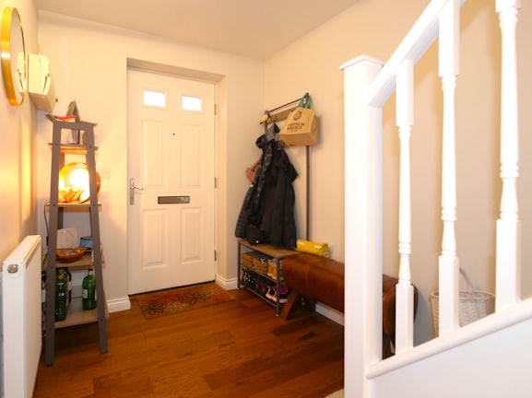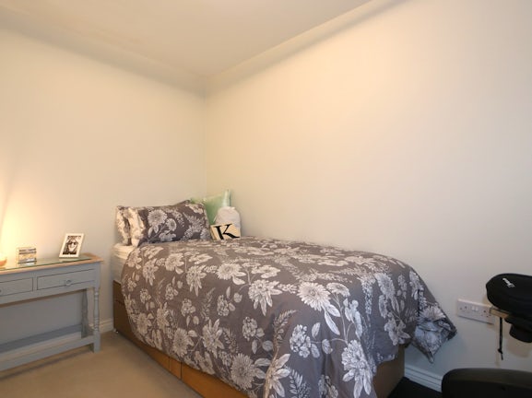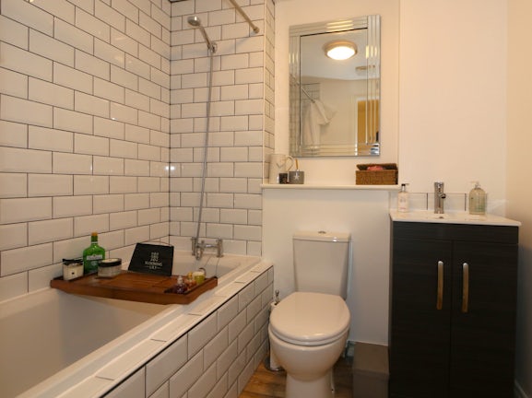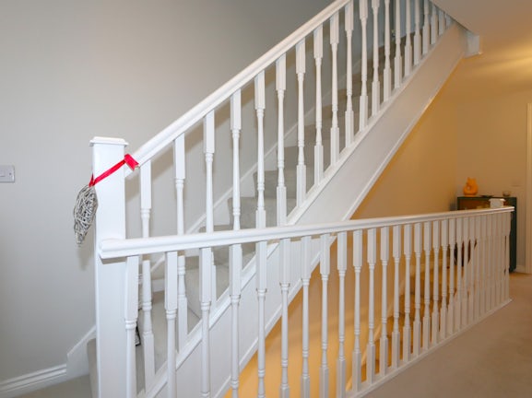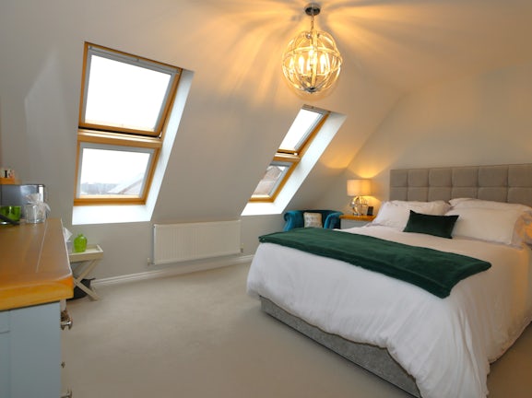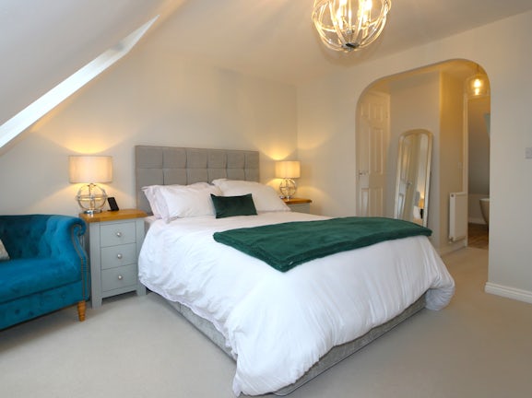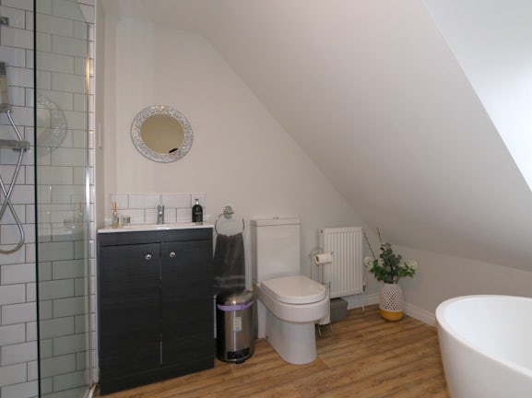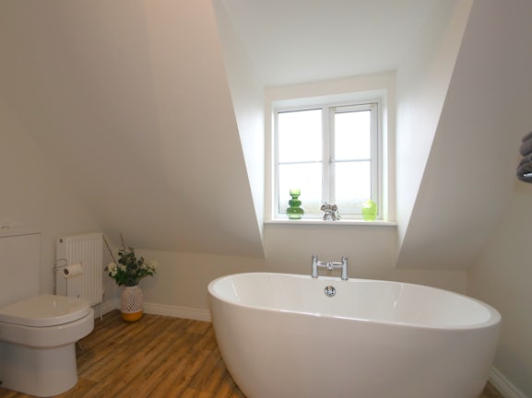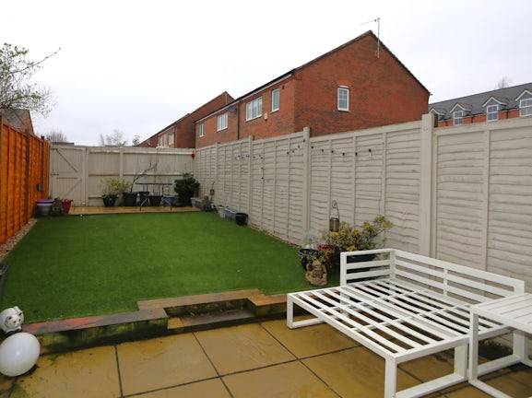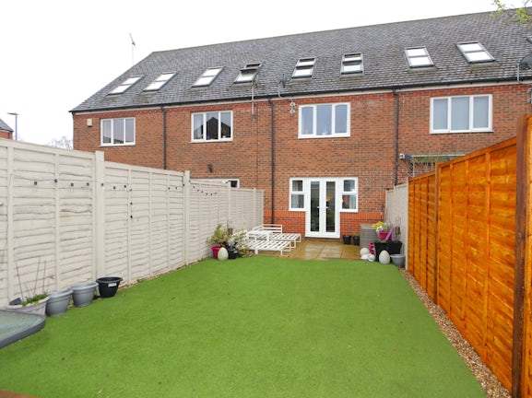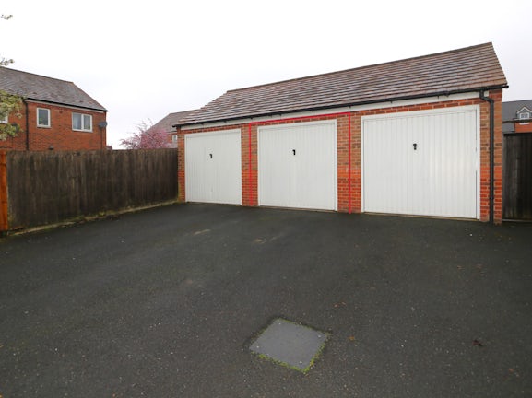Birch Road
Ashby-De-La-Zouch,
LE65

- 6a Bath Street,
Ashby-de-la-Zouch, LE65 2FH - Sales: 01530 414666
- Lettings: 01530 833900
Features
- Wow!! A Well Presented Three Bed Townhouse
- Completely Modernised Throughout
- Spacious Lounge/Diner
- Refitted Kitchen
- Single Detached Garage and Driveway
- Refitted Three Piece Family Bathroom
- Master Suite + Fitted Storage
- Four Piece Luxury En-Suite
- Landscaped Garden | Open Aspect To The Front
- EER C | Freehold
Description
Tenure: Freehold
Guide Price £300,000 - £320,000 Nestled in the sought-after location of Ashby-de-la-Zouch, this freehold, three-storey townhouse is immaculately presented and offers a delightful living experience. With its skylights, vaulted ceiling and indoor outdoor flow, this home is truly a sight to behold.
Step inside and be greeted by a beautifully decorated interior, featuring a generously sized self contained master suite with fitted wardrobes and ample room for all your storage needs and even room for a coffee machine for those lazy Sunday mornings! Luxury four piece en-suite bathroom complete with a freestanding tub and walk-in double shower cubicle.
Two further good-sized bedrooms and a refitted family bathroom provide ample space for the whole family.
The heart of this home is the refitted modern cloudy blue shaker-style kitchen, boasting menerva worktops and Neff combi microwave oven, Neff hide and slide oven, Neff gas hobb, AEG fridge freezer, slimline dishwasher and washing machine. Feature tiled floor. The entrance hallway welcomes you with an engineered oak floor and convenient understairs storage. The lounge/diner overlooks the rear garden, creating a serene atmosphere for relaxation and entertaining.
Outside, the westerly facing landscaped garden is a tranquil haven with its artificial lawn, fenced boundaries and gated access leading to the single garage and off-road parking.
Convenience is key with this property's great location, providing easy access to major road links and all your major supermarkets and shops.
Don't miss out on the opportunity to make this house your home. Contact the Ashby team today to secure your private viewing.
Ashby De La Zouch is ideally situated for all that this popular town has to offer. The house is within easy reach of a range of local amenities, including supermarkets, shops, leisure centre which offers both swimming lessons and gym facilities. For those seeking outdoor pursuits, there are many parks and green spaces in the area as well as the nearby National Forest, walks and trails. The property also benefits from excellent transport links with easy access to the M1 motorway and mainline train stations including East Midlands Parkway, making it ideal for commuters. The area is also home to some fantastic attractions such as Ashby Castle, Staunton Harold Hall and Calke Abbey. There are plenty of outdoor activities to enjoy including: - golf courses, walking trails, cycling routes and fishing lakes. Why not take advantage of the local pubs and restaurants in the area; you can find everything from traditional British cuisine to international flavours here! Ashby De La Zouch is also home to several schools; from nurseries to sixth form colleges, there’s something for everyone!
EPC rating: C. Council tax band: D, Tenure: Freehold,
ACCOMMODATION
ENTRANCE HALLWAY
4.84 x1.92
REFITTED KITCHEN
3.73 x 1.85
CLOAKROOM/W.C.
1.92 1.02
LOUNGE/DINER
4.52 x 3.91
FIRST FLOOR ACCOMMODATION
LANDING
5.71 x 1.93
BEDROOM TWO
3.94 x 3.66
BEDROOM THREE
3.54 x 1.91
FAMILY BATHROOM
2.06 x 1.91
SECOND FLOOR ACCOMMODATION
BEDROOM ONE
5.49 x 3.94
FOUR-PIECE LUXURY EN-SUITE
3.14 max x 2.88
SINGLE GARAGE
COUNCIL TAX BAND:-
The property is believed to be in council tax band: 'D'
HOW TO GET THERE:-
Postcode for sat navs: LE65 1FW
PLEASE NOTE:-
We endeavour to make our sales particulars accurate and reliable, however, they do not constitute or form part of an offer or any contract and none is to be relied upon as statements of representation or fact. Any services, systems and appliances listed in this specification have not been tested by us and no guarantee as to their operating ability or efficiency is given. All measurements have been taken as a guide to prospective buyers only, and are not precise. If you require clarification or further information on any points, please contact us, especially if you are travelling some distance to view. Fixtures and fittings other than those mentioned are to be agreed with the seller by separate negotiation.

