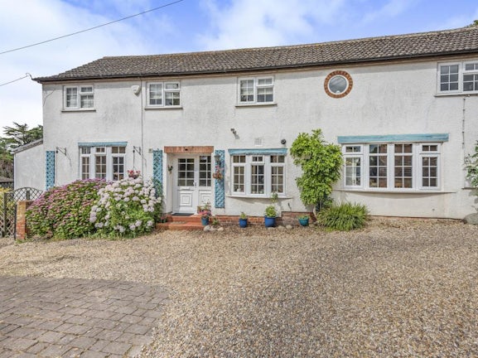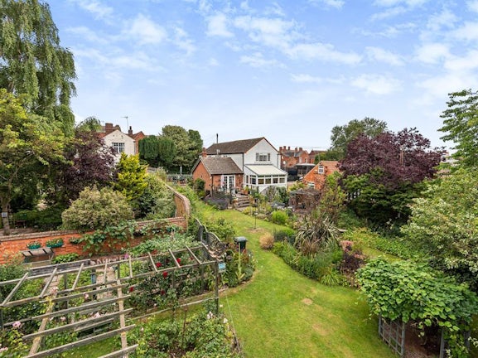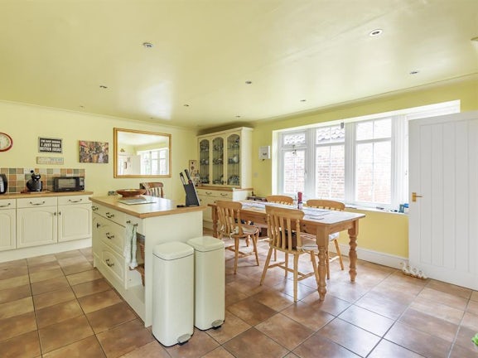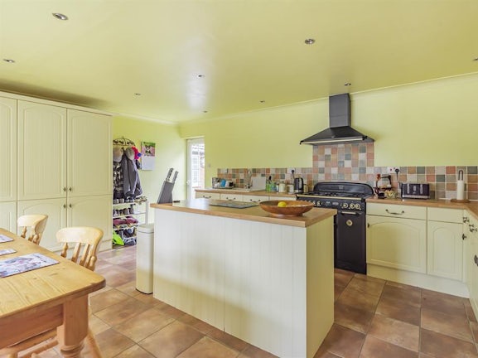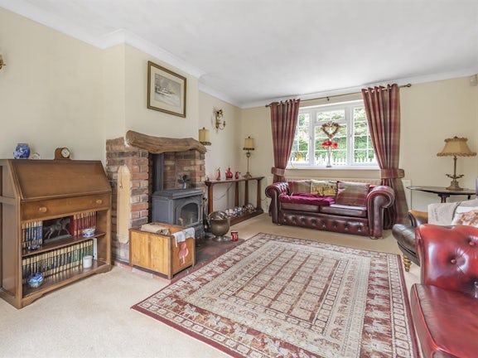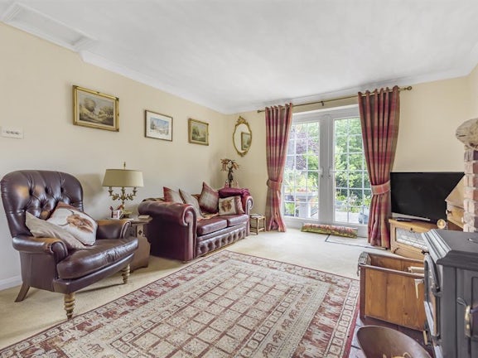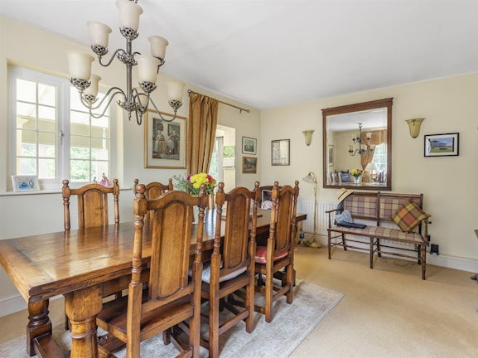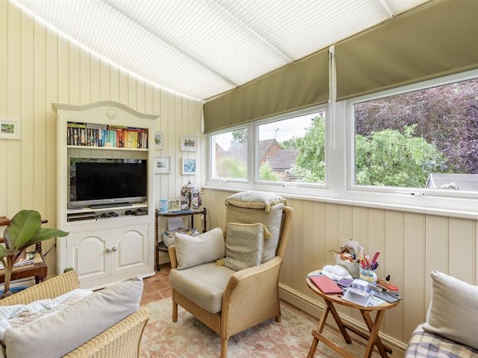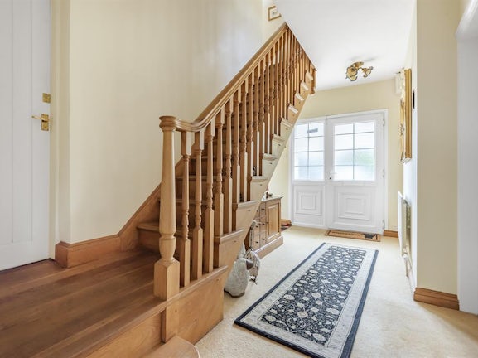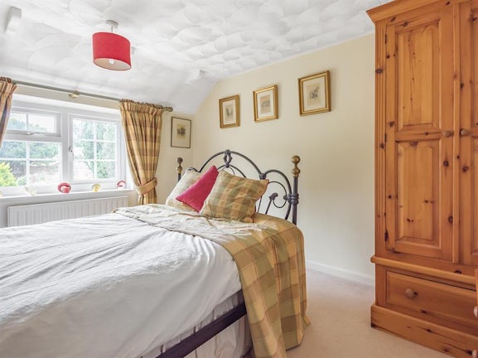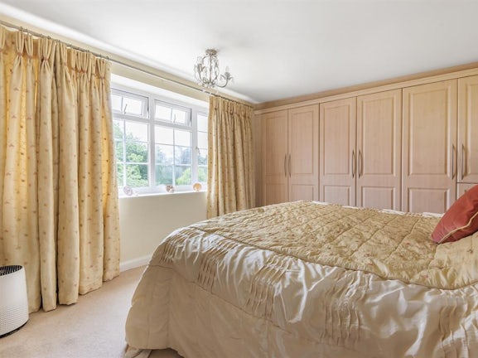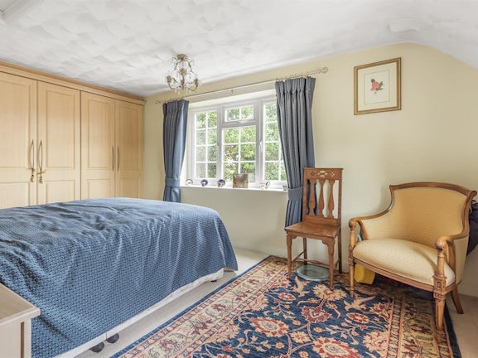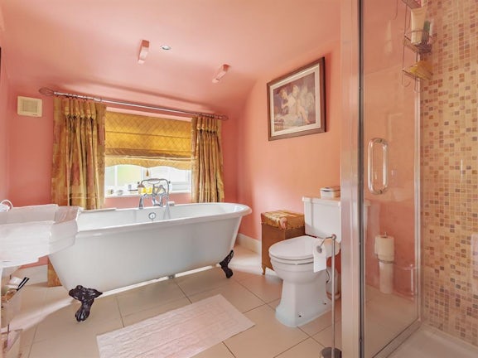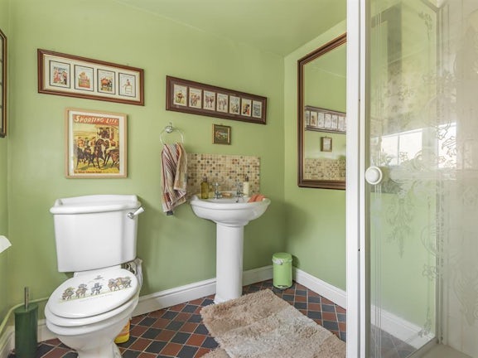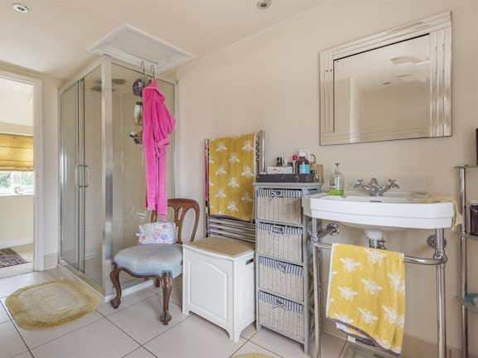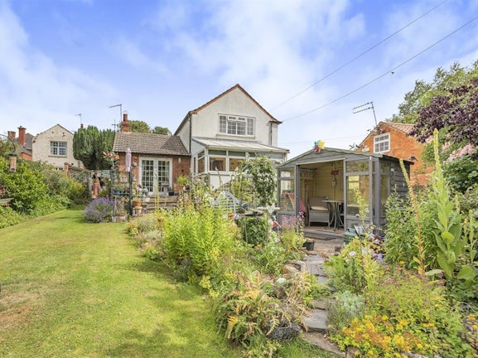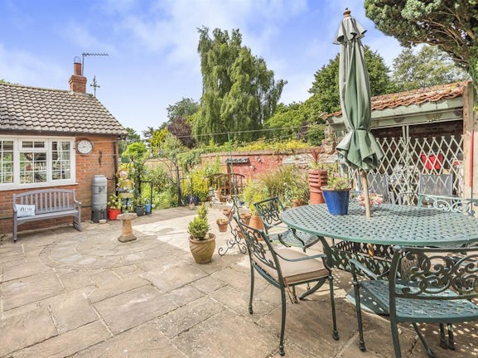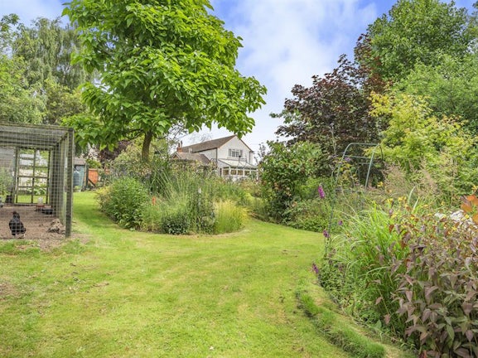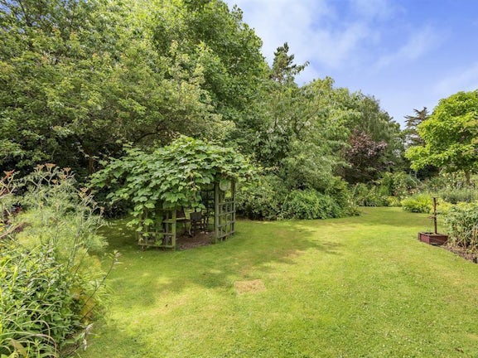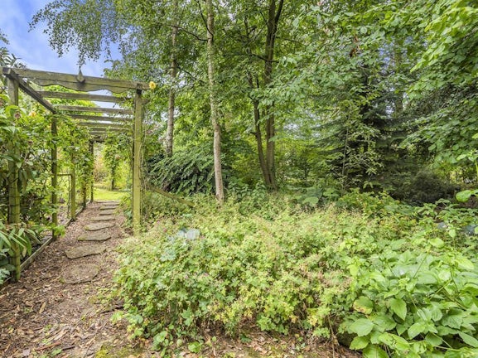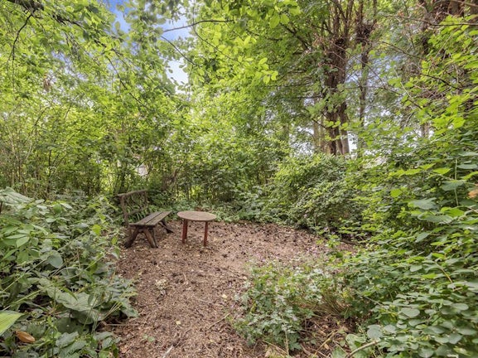Stone Lane
Spilsby,
PE23

- 42 High Street,
Spilsby, PE23 5JH - Sales and Lettings: 01790 755222
Features
- Detached house
- Three bedrooms
- Three bathrooms
- Two reception rooms
- Conservatory
- Vegetable plot / 0.5 acre (STS)
- Summerhouse, garden store & pergola
Description
Tenure: Freehold
A most attractive three bedroom detached house set in approximately 0.5 acres of grounds (sts) and located in a secluded position in the heart of the market town of Spilsby. The property briefly comprises breakfast kitchen, utility room, two reception rooms, garden room, three bedrooms, three bathrooms, glasshouse, summer house and garden store. The property possesses creatively laid out gardens of lawn, borders, shrubs, ornamental trees and a wooded area.
EPC rating: E. Council tax band: C, Tenure: Freehold,
RECEPTION HALL
With radiator and stairs off.
DINING ROOM
3.99 x 4.85 Metres
With radiator and double glazed bay window.
CONSERVATORY/GARDEN ROOM
2.54 x 3.89 Metres
With panelled walls, double glazed window and door, radiator and ceramic tiled floor.
SITTING ROOM
3.61 x 5.44 Metres
With feature brick fireplace and multi fuel stove, radiator and double glazed French door and window .
SIDE HALL
With double glazed bay window and ceramic tiled floor.
UTILITY AREA
With laminate worktop and cupboard under, wall mounted gas central heating boiler, ceramic tiled floor and plumbing for washing machine.
BREAKFAST KITCHEN
5.69 x 4.85 Metres
With one and a half bowl single drainer sink unit and cupboard under, return laminate worktop and cupboard under, island unit and cupboard under, glazed display unit, Rangemaster stove and filter hood over, built in fridge freezer and dishwasher, underfloor heating, ceramic tiled floor and double glazed bay window and door.
SHOWER ROOM
With shower cubicle, pedestal wash basin low flush WC, radiator, double glazed window and tile floor.
OAK STAIRS LEADING TO:
LANDING
With built in cupboard.
FAMILY BATHROOM
With roll top bath, shower cubicle, pedestal wash basin, low flush WC, ceramic tiled floor, towel radiator and double glazed window.
BEDROOM ONE
4.04 x 3.18 Metres
With full height full width built in wardrobe, radiator and double glazed window.
FAMILY SHOWER ROOM
With large shower cubicle, low flush WC, wash basin, ceramic tiled floor, towel radiator and double glazed window.
BEDROOM TWO
4.04 x 2.84 Metres
With full height full width wardrobe, double glazed window and radiator.
BEDROOM THREE
2.79 x 3.48 Metres
With radiator and double glazed window.
OUTSIDE
SUMMER HOUSE
With second patio.
GARDEN STORE
Open fronted.
GLASSHOUSE
GENERAL
The property is situated in approximately 0.5 acres (sts) and features a gravel access and separate parking area for several cars. The grounds comprise fine gardens of lawn, borders, trees, shrubs, a vegetable patch, pergola, garden shed, chicken run and woodland area.
SERVICES
Mains electricity, gas, water and drainage are understood to be connected.
LOCATION
This delightful property is located in Spilsby, a busy market town and shopping centre that is located approximately 12 miles from the coastal resort of Skegness. It is also approximately 15 miles from Boston with a railway station with connections to main east coast routes. To the north and west lie the Lincolnshire Wolds, much of which are designated 'An Area of Outstanding Natural Beauty'.
VIEWING
By appointment with Newton Fallowell - telephone 01790 755222.
AGENT'S NOTES
Please note these are draft particulars awaiting final approval from the vendor, therefore the contents within may be subject to change and must not be relied upon as an entirely accurate description of the property. Although these particulars are thought to be materially correct, their accuracy cannot be guaranteed and they do not form part of any contract.
These particulars are issued in good faith but do not constitute representations of fact or form part of any offer or contract. The matters referred to in these particulars should be independently verified by prospective buyers or tenants. Neither Newton Fallowell nor any of its employees or agents has any authority to make or give any representation or warranty whatever in relation to this property.
Anti-Money Laundering Regulations – Intending purchasers will be asked to produce identification documentation at the offer stage and we would ask for your co-operation in order that there will be no delay in agreeing a sale.

