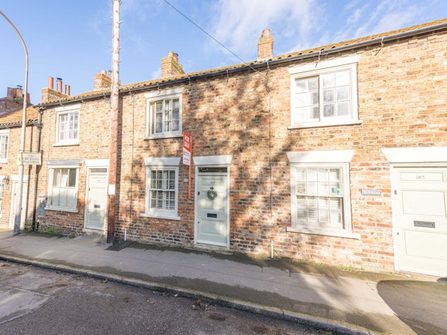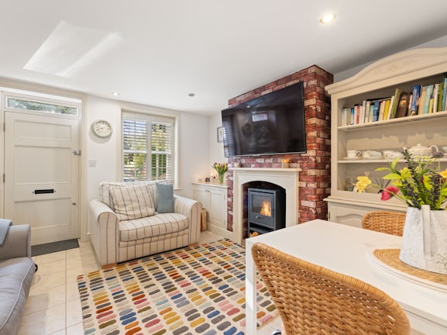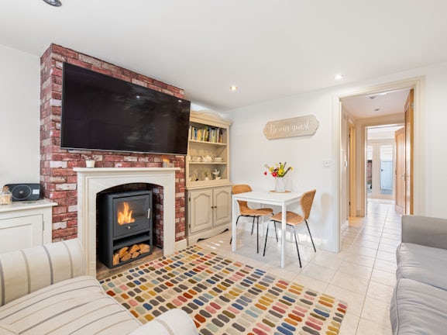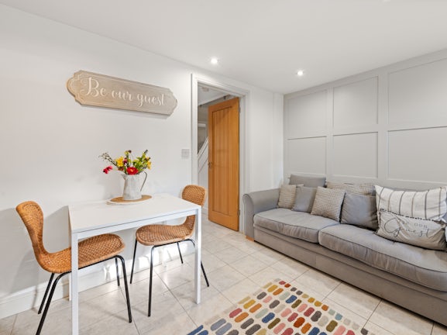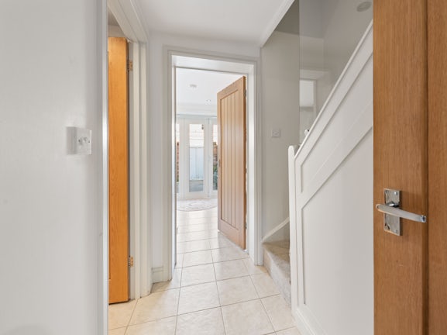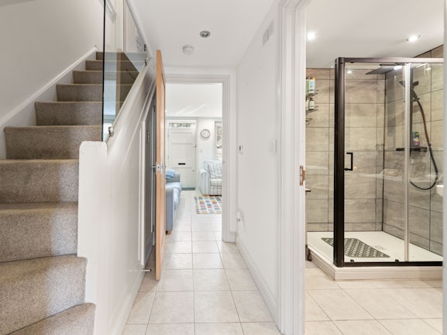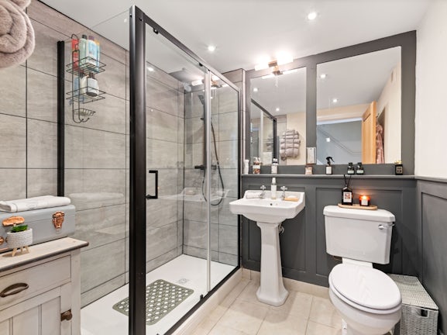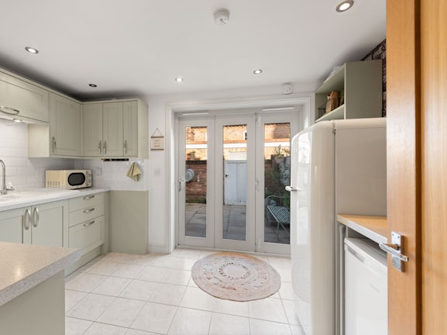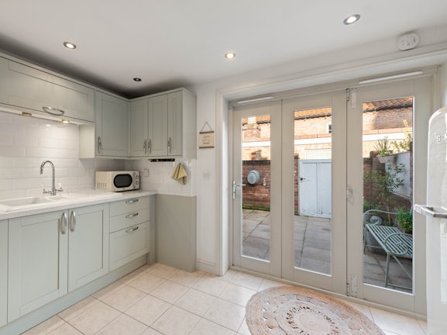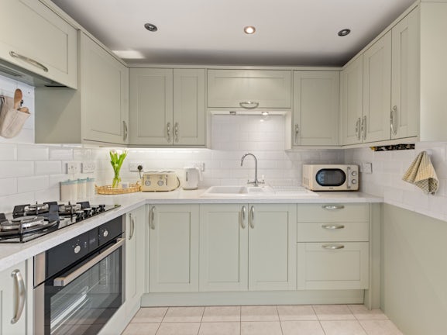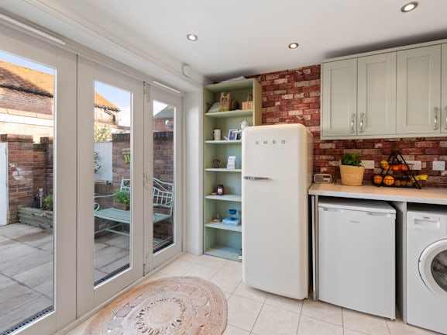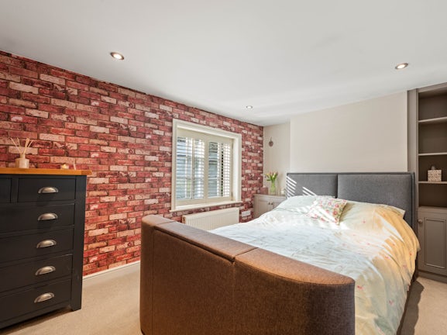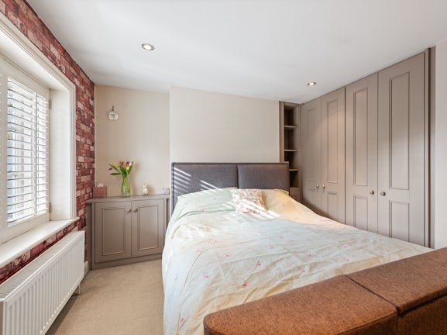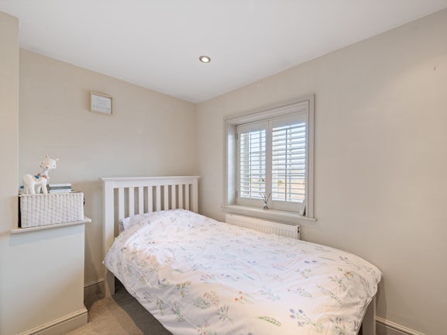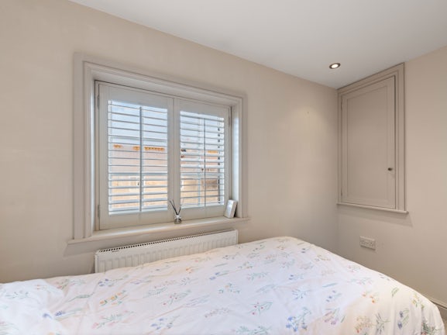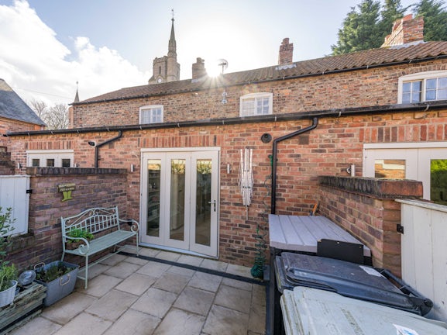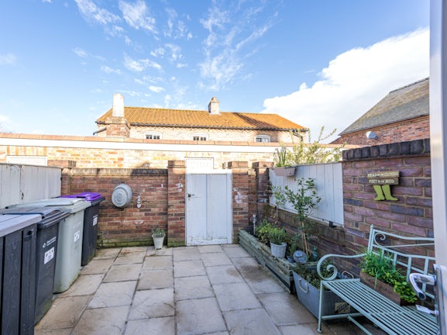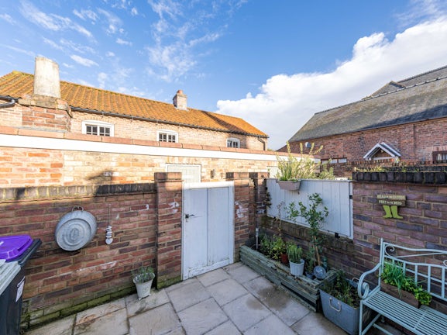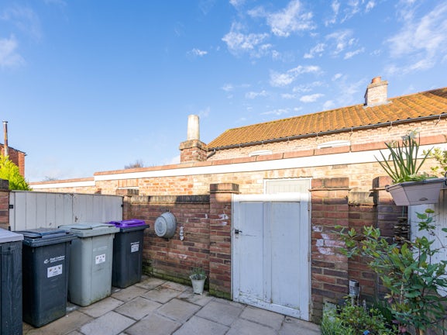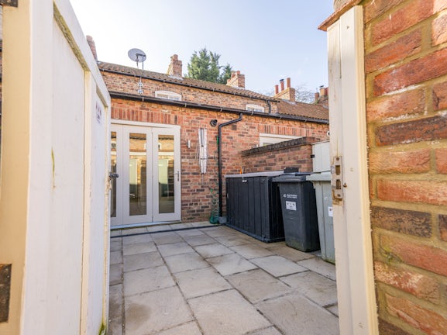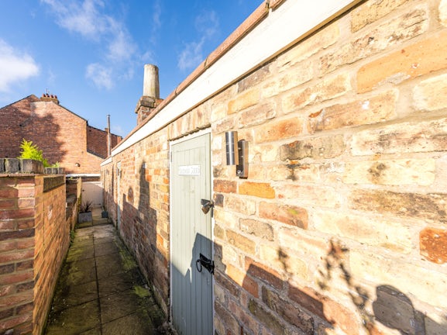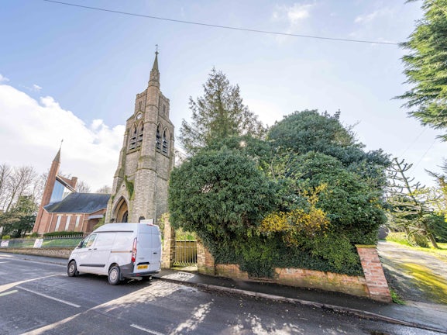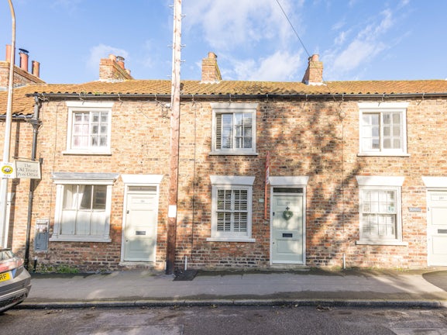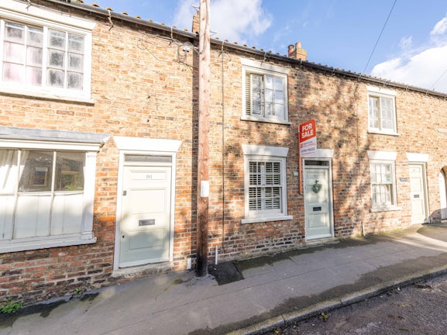Eastgate
Louth,
LN11

- 42 High Street,
Spilsby, PE23 5JH - Sales and Lettings: 01790 755222
Features
- Mid-terrace cottage
- Two bedrooms
- Lounge & dining kitchen
- Shower room
- Enclosed rear courtyard
- Brick built outbuilding
- Gas central heating
- In a conservation area
Description
Tenure: Freehold
A charming mid terrace cottage set in a conservation area with Trinity church to the front and within walking distance to town. The cottage is part of a block of five fully restored houses and has well presented accommodation comprising: lounge, hall, shower room and dining kitchen to ground floor. Two bedrooms to first floor. Outside the property has an enclosed courtyard to the rear with a brick built outbuilding.
EPC rating: C. Council tax band: A, Tenure: Freehold,
ACCOMMODATION
Front entrance door with fanlight above through to the:
LOUNGE
3.84 x 4.83 Metres
Having window to front elevation, inset ceiling spotlights, tiled floor with underfloor heating, cupboard built into alcove, television aerial connection point and fireplace recess with inset bioethanol wood burner style fire.
HALLWAY
Having inset ceiling spotlights, tiled floor, understairs storage cupboard and staircase rising to first floor.
SHOWER ROOM
1.82 x 2.23 Metres
Having tiled floor with underfloor heating, inset ceiling spotlights, fully tiled shower enclosure with mixer shower fitting, close coupled WC and pedestal hand basin.
DINING KITCHEN
2.53 x 3.59 Metres
Having bi-fold doors to rear elevation, inset ceiling spotlights, tiled floor with underfloor heating and cupboard housing gas fired boiler providing for both domestic hot water & heating. Fitted with a range of base & wall units with work surfaces & tiled splashbacks comprising: 1 1/4 bowl ceramic sink with drainer & mixer tap inset to work surface, cupboards & drawers under, cupboards over. Work surface return with inset gas hob, integrated electric oven & cupboards under, cupboards & concealed cooker hood over. Further work surface with space & plumbing for automatic washing machine & further appliance space under, cupboards over.
FIRST FLOOR LANDING
Having access to roof space.
BEDROOM ONE
2.78 x 3.76 Metres
(max) Having window to front elevation, inset ceiling spotlights, radiator and built-in wardrobes.
BEDROOM TWO
2.22 x 2.93 Metres
(max) Having window to rear elevation, inset ceiling spotlights, radiator and built-in cupboard over stairs.
EXTERIOR
To the rear of the property there is an enclosed low maintenance paved courtyard with rear access to the:
OUTBUILDING
Of brick & tile construction with timber entrance door.
SERVICES
The property has mains gas, electricity, water and drainage connected. Heating is via a gas fired boiler serving underfloor heating to the ground floor and radiators to the first floor. The current council tax is band A.
VIEWING
By appointment with Newton Fallowell - telephone 01790 755222.
AGENT'S NOTES
Please note these are draft particulars awaiting final approval from the vendor, therefore the contents within may be subject to change and must not be relied upon as an entirely accurate description of the property. Although these particulars are thought to be materially correct, their accuracy cannot be guaranteed and they do not form part of any contract.
These particulars are issued in good faith but do not constitute representations of fact or form part of any offer or contract. The matters referred to in these particulars should be independently verified by prospective buyers or tenants. Neither Newton Fallowell nor any of its employees or agents has any authority to make or give any representation or warranty whatever in relation to this property.

