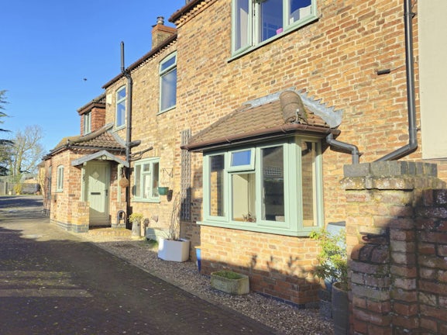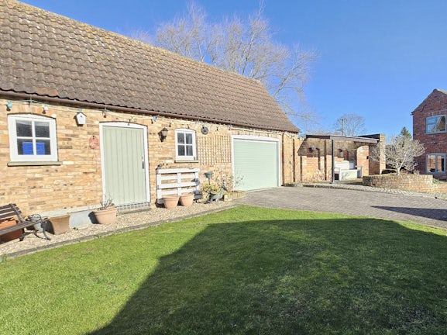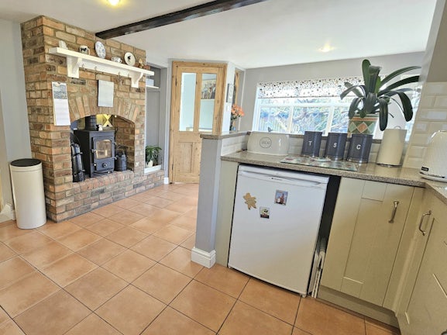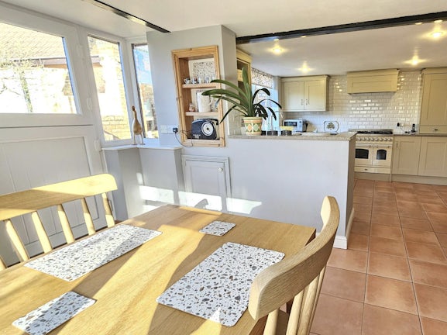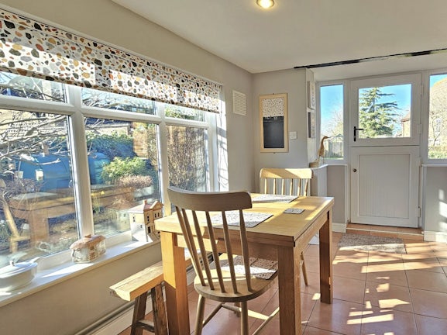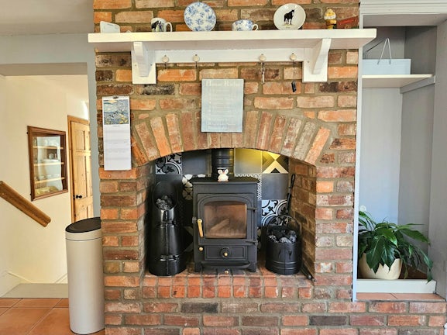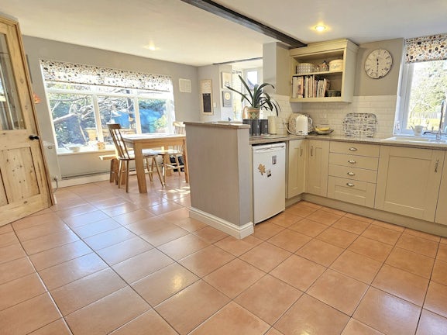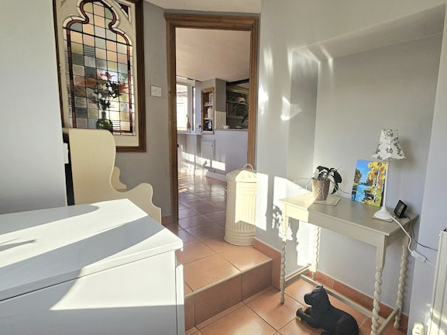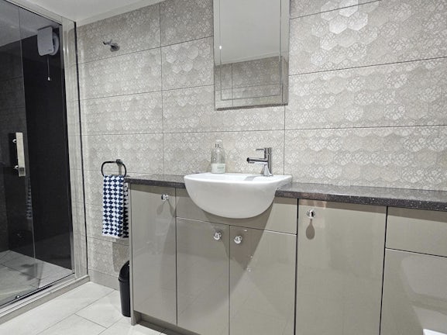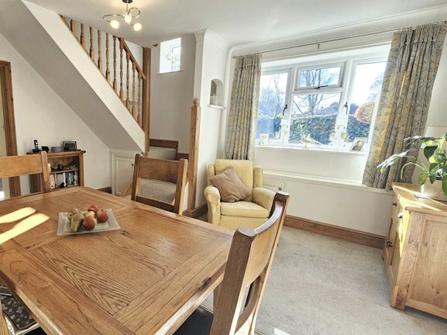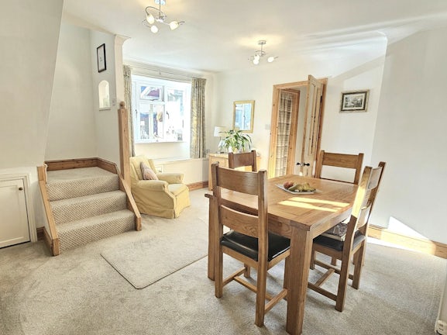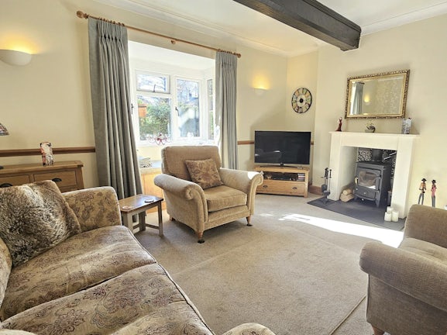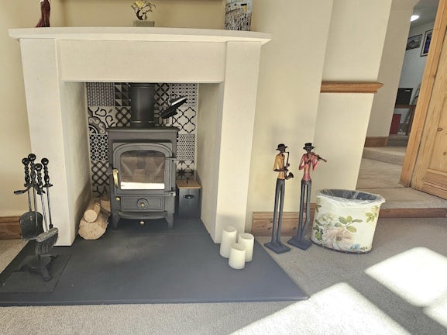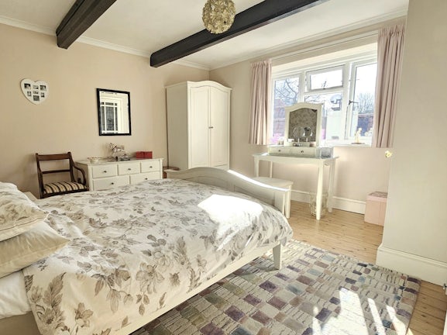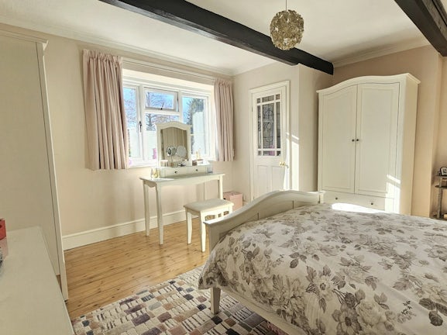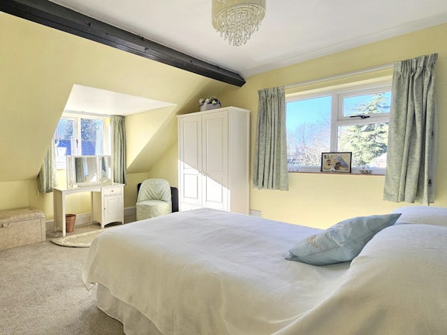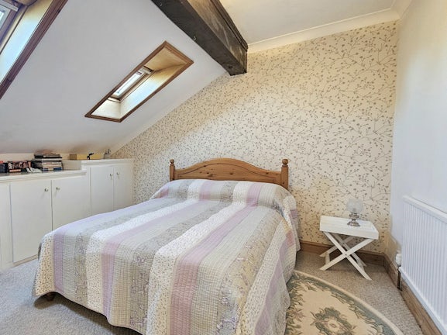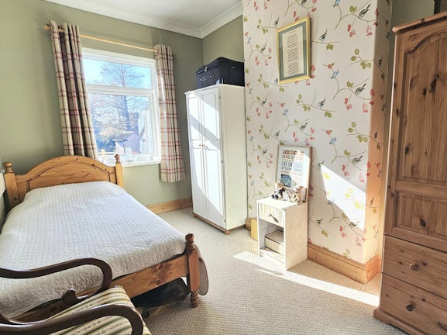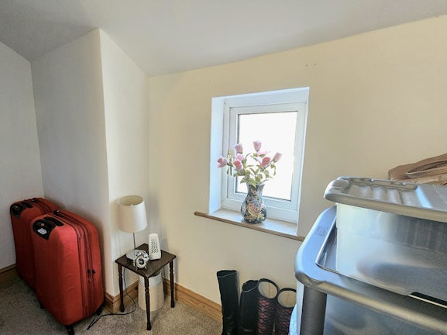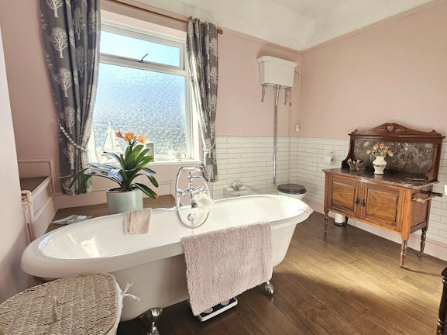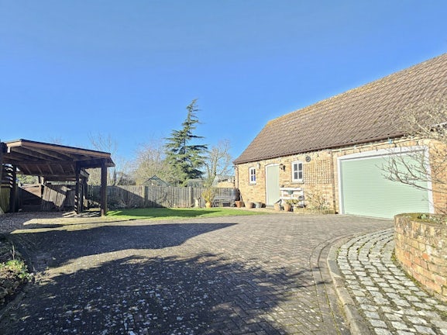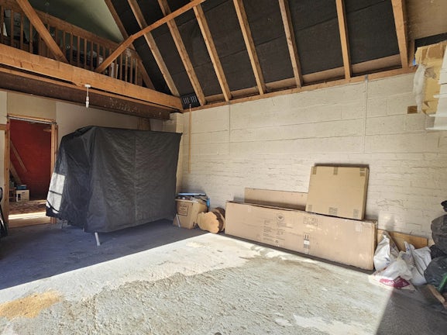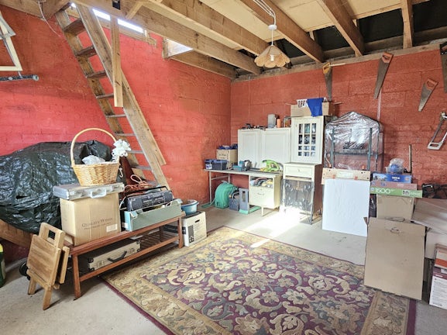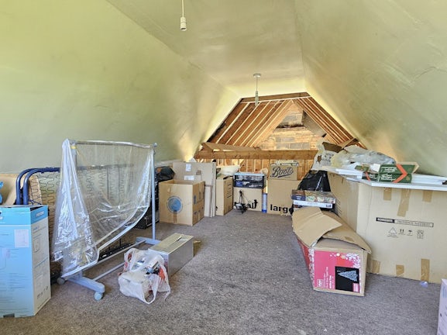High Street
Horbling,
NG34

- 4 Southgate,
Sleaford, NG34 7RZ - Sales and Lettings: 01529 309209
Features
- Semi Detached Charactor Property
- Four Bedrooms
- Immaculately Presented Throughout
- Popular Village Location
- Large Garage with Workshop
- Private Rear Garden
- EPC Rating: E
- Council Tax Band: B
Description
Tenure: Freehold
Newton Fallowell are excited to offer to market this IMMACULATELY PRESENTED FOUR DOUBLE BEDROOM CHARACTER PROPERTY in the popular picturesque village of Horbling. With the added benefits of a large garage with workshop which could be converted (subject to relevant local planning) leading from the private South West Facing rear garden, internally the character of the property shines throughout and certainly needs to be viewed to fully appreciate.
EPC rating: E. Council tax band: B, Tenure: Freehold,
Entrance Hall
Entered via a glazed front door with covered porch over, tiled floor, oil fired boiler, stained glass window and door in to Breakfast Kitchen, tiled flooring, radiator and window to side aspect.
Breakfast Kitchen
3.77m (12′4″) x 5.79m (18′12″)
A beautifully presented space with a a feature brick fire place with log burner, modern kitchen comprising a range of base and eye level units with work surface over, one a half ceramic sink with drainer, double electric oven with 6 ring gas burner and extractor hood over, space for under counter fridge, space for breakfast table and chairs, tiled flooring, stable door to garden, windows to front and side aspects and radiator.
Utility Room
With space and plumbing for washing machine, space for tumble dryer, space for further appliance, shelving and tiled flooring.
Shower Room
A modern fully tiled shower room comprising double walk in mains fed shower, low level wc and hand wash basin set in vanity unit with storage under, radiator and extractor fan.
Dining Room
4.26m (13′12″) x 4.16m (13′8″)
With window to side aspect, opening through to study, stairs to 1st floor with storage beneath and radiator.
Study
3.47m (11′5″) x 1.98m (6′6″)
With open access from the Dining Room.
Lounge
4.33m (14′2″) x 4.10m (13′5″)
With a feature feature fire place with log burner with decorative surround and hearth, TV point, BT point, exposed beams to ceiling, bay window to side aspect and radiator.
Landing
With stairs taken from Dining Room, access to loft space and window to side aspect.
Master Bedroom
4.40m (14′5″) x 4.21m (13′10″)
With original wood flooring and exposed beams, window to side aspect and radiator.
En Suite
With pedestal hand wash basin and low level wc.
Dressing Room
2.42m (7′11″) x 1.85m (6′1″)
Currently used as a dressing room but could also be used as a nursery/study, with window to side aspect.
Bedroom Two
3.34m (10′11″) x 3.64m (11′11″)
With with windows to side and rear aspect, exposed beam and radiator.
Bedroom Three
3.77m (12′4″) x 4.34m (14′3″)
With two velux windows to side aspect, fitted storage cupboards and radiator.
Bedroom Four
2.38m (7′10″) x 4.20m (13′9″)
With window to side aspect and radiator.
Bathroom
Large family bathroom comprising freestanding roll top bath with shower attachment, bidet, wc, pedestal hand wash basin, over stairs storage space, window to side aspect and radiator.
Outside
The front of the property offers a gravel driveway leading to five bar gate and block paved driveway onwards. The driveway moving passed the Entrance Door with decorative borders and shrubbery to side, leading through to the South West facing private rear garden with a multitude of areas and access to garage. A seating area taken from the Breakfast Kitchen with raised flower beds and storage to the side of the property, with further area laid to lawn, brick outhouse currently used as storage, carport and timber fence surround.
Garage
4.67m (15′4″) x 5.31m (17′5″)
With electric roller garage door, larger than average single garage also has a vaulted roof with electric and lighting. Doorway through to@
Games Room/Workshop
4.67m (15′4″) x 4.23m (13′11″)
With access taken from the front and garage, window to rear aspect with electric and lighting, stairs leading to roof space currently used as storage. This would also provide an opportunity for conversion if required and subject to obtaining planning permission.
Agents Note
These are draft particulars awaiting vendor approval.
These particulars are issued in good faith but do not constitute representations of fact or form part of any offer or contract. The matters referred to in these particulars should be independently verified by prospective buyers or tenants. Neither Newton Fallowell nor any of its employees or agents has any authority to make or give any representation or warranty whatever in relation to this property.
Financial Services.
As part of our continued commitment to providing the best advice to all our clients we work closely with Mortgage Advice Bureau & part of our guaranteed commitment to our vendors is to establish the financial position of any offer received on their home. Whilst we offer FREE mortgage advice from any stage of the buying or selling process, we operate a mandatory qualification process on all offers prior to submission of any offer to our vendors. The mortgage advice bureau is regulated by the financial ombudsman and operate on an independent basis within our premises at 4 Southgate, Sleaford, NG34 7RZ.

