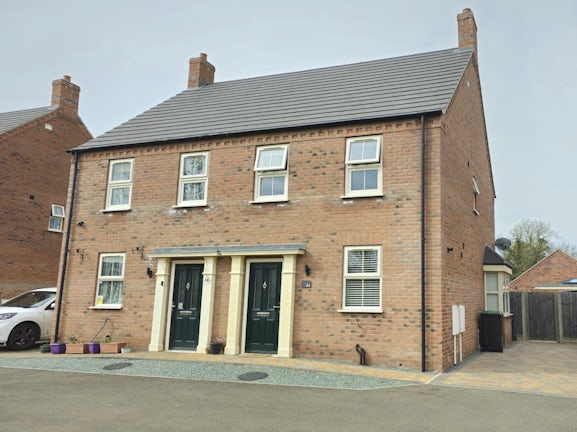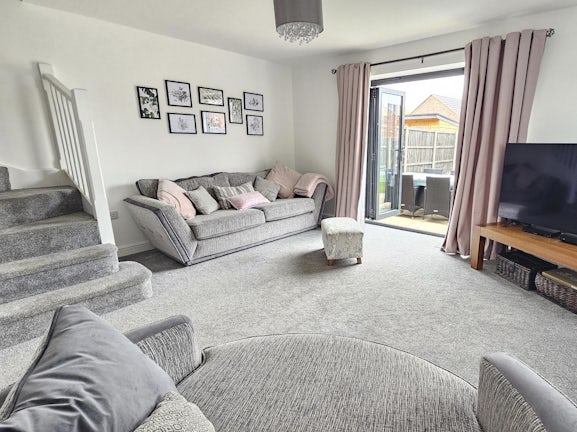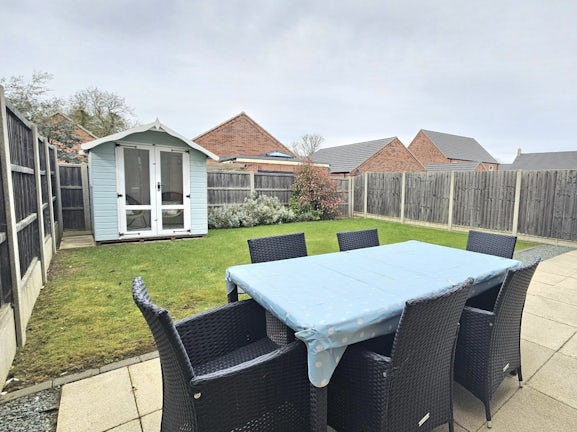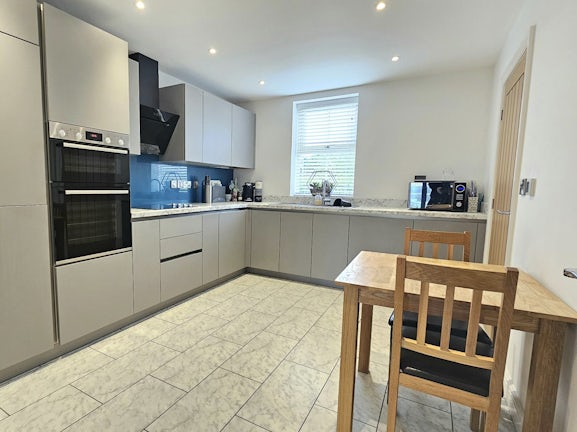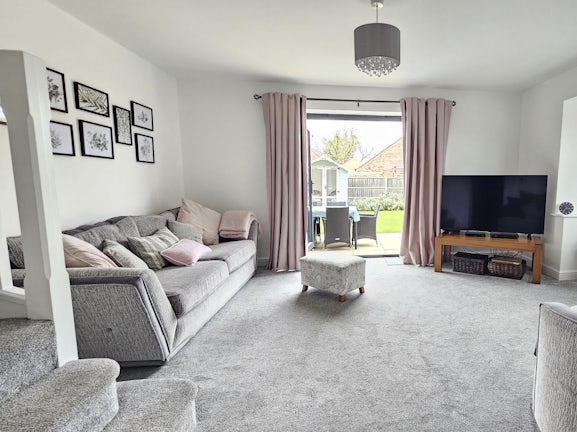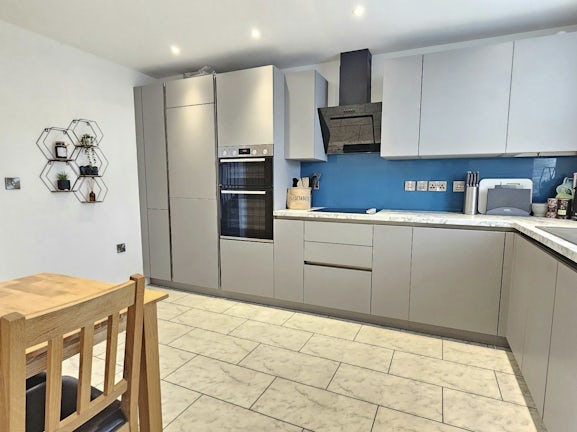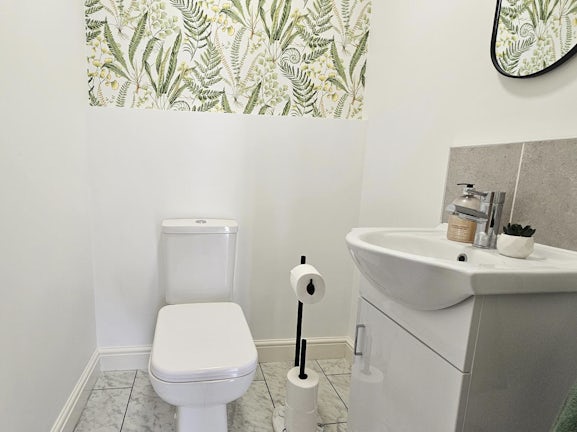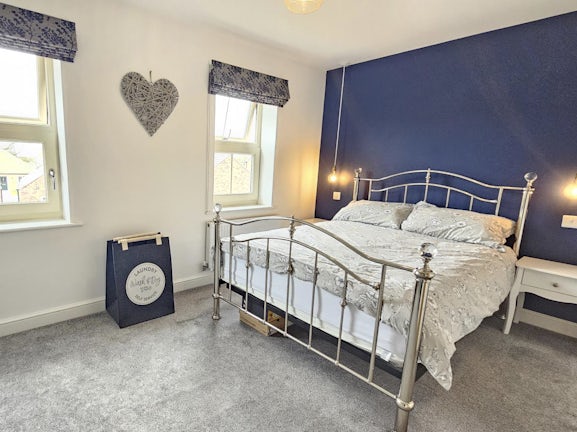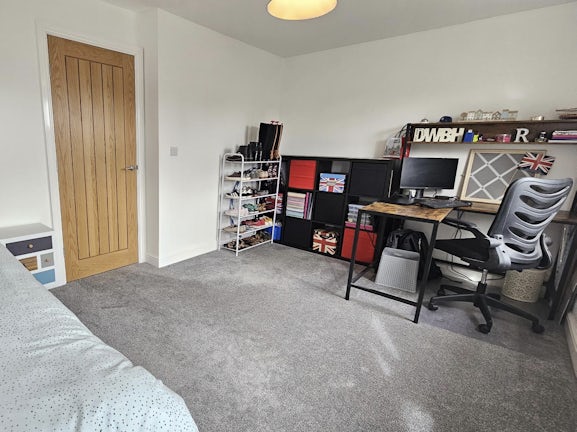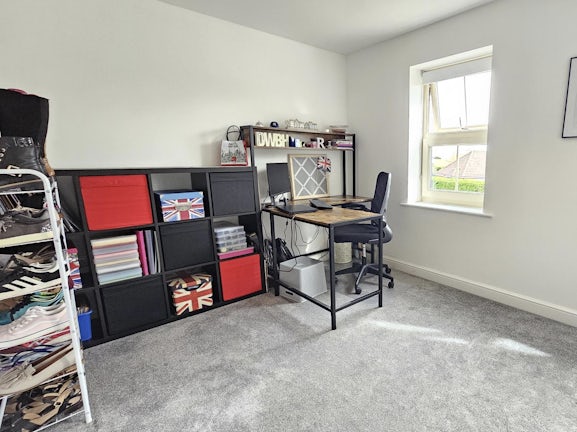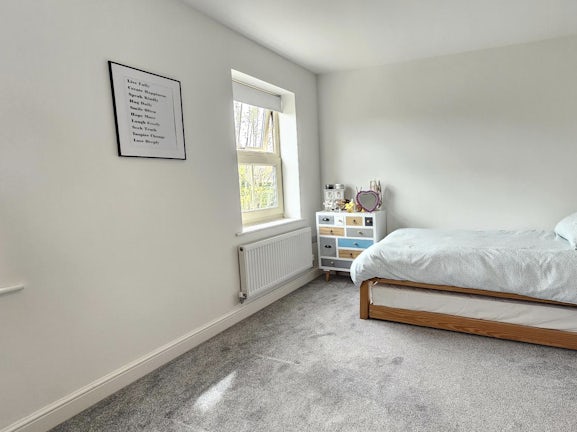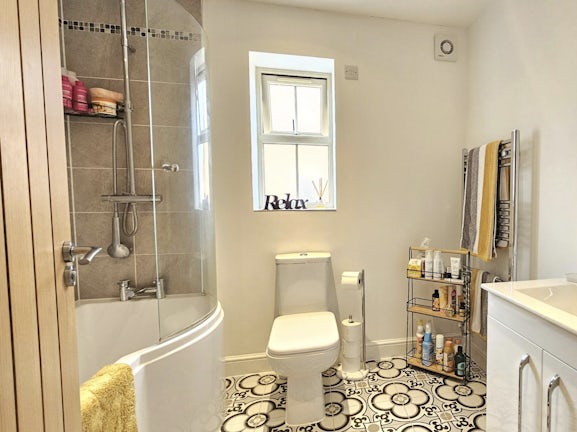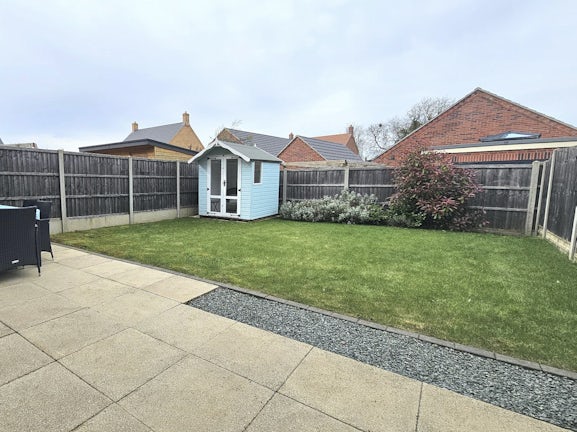Dickinson Road
Heckington,
NG34

- 4 Southgate,
Sleaford, NG34 7RZ - Sales and Lettings: 01529 309209
Features
- Sub Market Value Home
- Semi Detached
- Two Double Bedrooms
- Under Floor Heating
- Immaculately Presented
- Popular Modern Estate
- EPC rating: B
- Council Tax Band: A
Description
Tenure: Freehold
SUB MARKET VALUE HOME. The price has been set in line with a 25% discount and a certain criteria must be met.
Situated in the popular village of Heckington is this exceptional and HIGH SPECIFICATION semi-detached house. Internally the property offers entrance hall, downstairs W.C, kitchen diner with fitted BOSCH appliances, lounge, landing, Two double bedrooms and family bathroom. The property also benefits from uPVC double glazing, gas central heating with underfloor heating to the ground floor, driveway for 2 cars and enclosed rear garden which is also larger than most. Presented to a standard to match the specification and finish, this house must be viewed to fully appreciate.
EPC rating: B. Council tax band: A, Tenure: Freehold,
Entrance Hall
With main entrance door and access to WC and Kitchen diner.
Cloakroom
Having WC, hand basin set in vanity unit, extractor fan.
Kitchen Diner
4.22 x 3.07 Metres
Having a high spec German made Rotpunk kitchen with base and eye level units with work surface over. Inset sink drainer, integrated BOSCH appliances including cooker, electric hob, fridge freezer, dishwasher and washing machine. Windows to front, wall mounted boiler enclosed in cupboard, under stairs cupboard and ample space for dining table.
Lounge
4.24 x 4.55 Metres
Enjoying a bay window to the side and Bi-Fold doors to the rear. TV point and ethernet point connecting to central hub. Stairs to First floor landing.
First Floor Landing
Having radiator and loft access.
Bedroom One
3.07 x 4.55 Metres
With two windows to rear, TV point and radiator.
Bedroom Two
2.92 x 4.55 Metres
Having two windows to front and radiator.
Family Bathroom
1.98 x 2.44 Metres
Having WC, hand wash basin with vanity cupboard and bath with mains shower over. Heated towel rail, extractor fan, part tiling to walls and window to side.
Outside
To the front of the property the is a small garden area laid to lawn. A block paved driveway to the side provides parking for two cars. There is gated access the rear garden which is of a generous size and offers a good level of privacy.
The rear garden is well presented being mainly laid to lawn with a paved patio, decorative border and shrubbery with timber fence surround.
Agents Note
The property is purchased at a 25% discounted price and shall always remain a 'sub market affordable dwelling'.
SUB MARKET AFFORDABLE DWELLING CRITERIA - Any person wishing to buy this property has to meet at least one of the set criteria set out in the section 106 of the planning agreement:
The terms of priority set out in the Section 106 agreement are:
1) Persons having a local connection to Heckington.
2) Persons having a local connection to Asgarby & Howell, Burton Pedwardine, GReat Hale, Kirkby La Thorpe and South Kyme.
3) Residents of North Kesteven District in housing need.
4) Residents of North Kesteven District not in housing need.
5)Residents from outside North Kesteven District identified as being in housing need.
6) Residents from outside North Kesteven District not in housing need.
For further information on the criteria for purchase, please contact our office.
Agents Note
These are draft particulars awaiting vendor approval.
These particulars are issued in good faith but do not constitute representations of fact or form part of any offer or contract. The matters referred to in these particulars should be independently verified by prospective buyers or tenants. Neither Newton Fallowell nor any of its employees or agents has any authority to make or give any representation or warranty whatever in relation to this property.
Financial Services
As part of our continued commitment to providing the best advice to all our clients we work closely with Mortgage Advice Bureau & part of our guaranteed commitment to our vendors is to establish the financial position of any offer received on their home. Whilst we offer FREE mortgage advice from any stage of the buying or selling process, we operate a mandatory qualification process on all offers prior to submission of any offer to our vendors. The mortgage advice bureau is regulated by the financial ombudsman and operate on an independent basis within our premises at 4 Southgate, Sleaford, NG34 7RZ.

