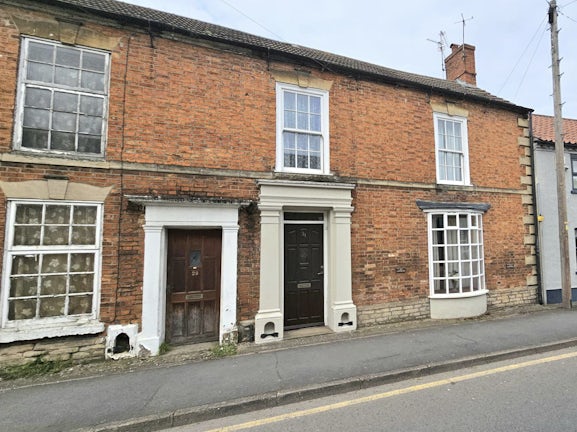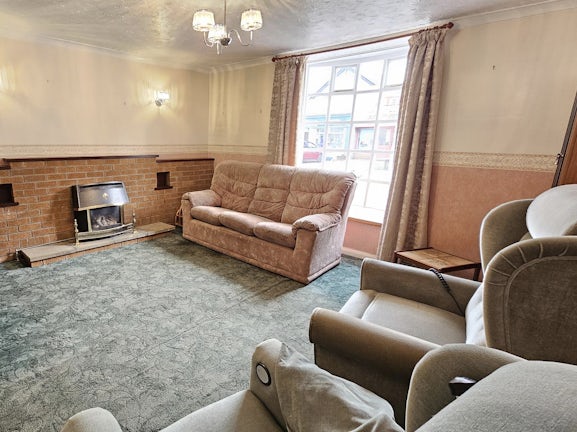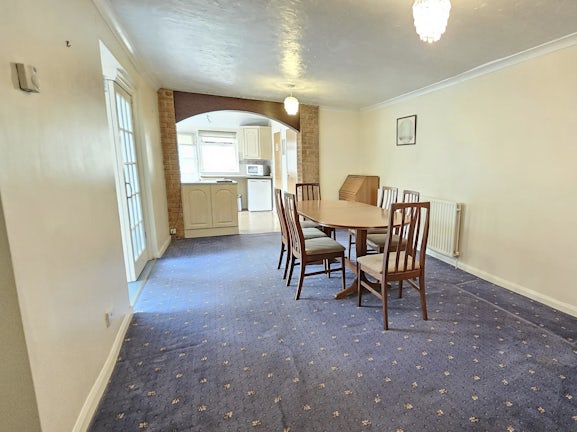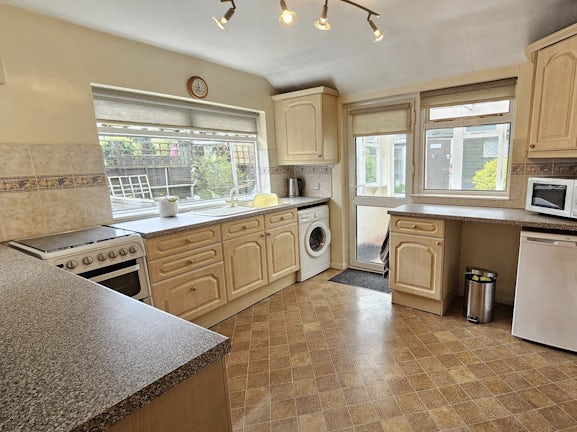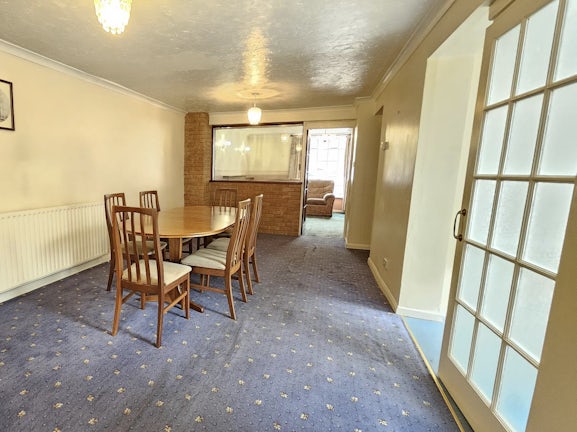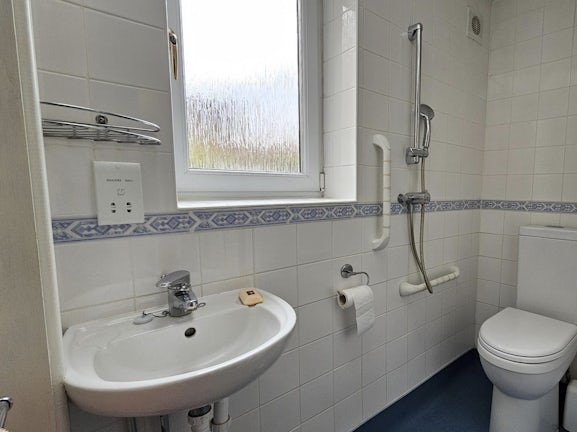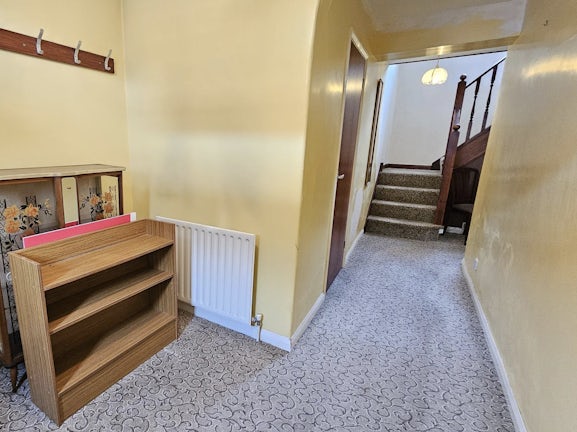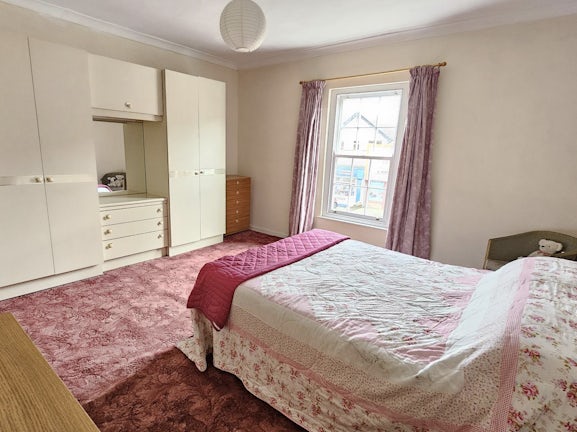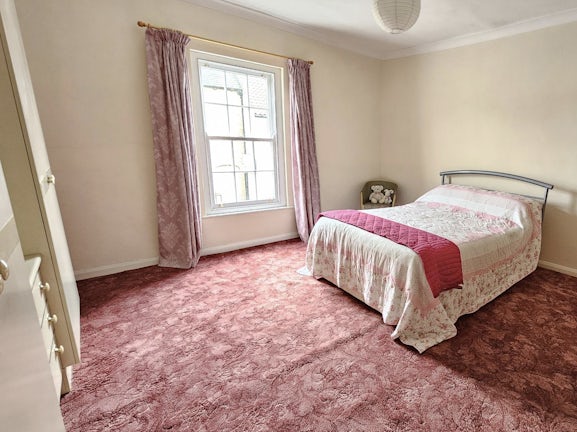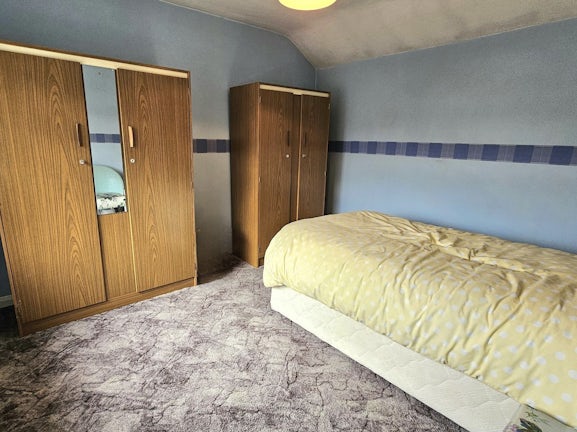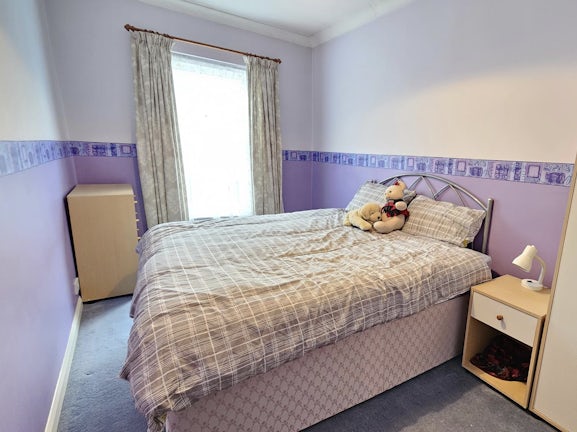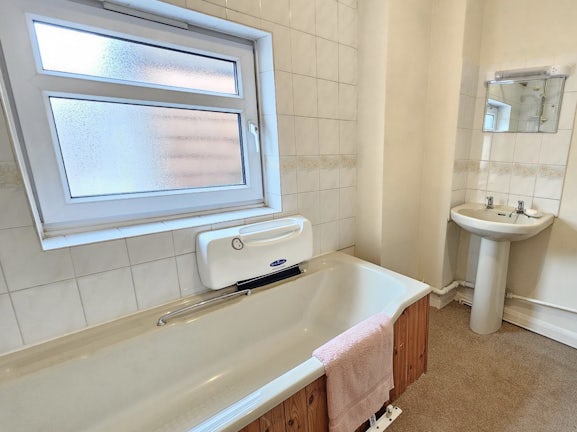Boston Road
Sleaford,
NG34

- 4 Southgate,
Sleaford, NG34 7RZ - Sales and Lettings: 01529 309209
Features
- Sold via ‘Secure Sale’
- Immediate ‘exchange of contracts’ available
- Town Centre Location
- Grade II Listed
- Deceptively Spacious
- Three Double Bedrooms
- EPC Rating: EXEMPT
- Council Tax Band: A
Description
Tenure: Freehold
Being sold via Secure Sale online bidding. Terms & Conditions apply. Starting Bid £125,000.
Located in the heart of Sleaford is this Grade II Listed Deceptively Large Three Bedroom Terraced House. Internally the property comprises; Entrance Hall, Lounge, Dining Room, Kitchen, Shower Room, Garden Room, Three Double Bedrooms and Family Bathroom. A viewing is highly recommended to fully appreciate the size and potential of property on offer.
EPC rating: Exempt. Council tax band: A, Tenure: Freehold,
Entrance Hall
With timber door to front, stairs leading to 1st floor with storage cupboard under, further storage cupboard and radiator.
Lounge
3.89m (12′9″) x 4.37m (14′4″)
With bow window to front, gas fire, TV point and radiator.
Dining Room
3.25m (10′8″) x 5.88m (19′3″)
With glazed door to side, archway to kitchen and radiator.
Kitchen
3.05m (10′0″) x 3.20m (10′6″)
Having a range of base and eye level units with work surface over, space for freestanding oven, space for washing machine, space for a further 2 appliances, sink with mixer tap and drainer, two storage cupboards, glazed door and window to conservatory, window to side.
Downstairs Wet Room
With mains fed shower, wall mounted hand wash basin, comfort height wc, window to side, velux window and extractor fan.
Landing
With stairs taken from Entrance Hall and window to rear aspect.
Bedroom One
4.20m (13′9″) x 4.35m (14′3″)
With window to front aspect and radiator.
Bedroom Two
4.30m (14′1″) x 2.48m (8′2″)
With window to front aspect and radiator.
Bedroom Three
3.25m (10′8″) x 3.40m (11′2″)
With window to side aspect and radiator.
Bathroom
Three piece suite comprising paneled bath with mains fed shower over, pedestal hand wash basin, low level wc, window to side aspect and radiator.
Outside
The rear garden has right of way access from the neighboring property, small area laid to concrete with brick wall surround, leading to area laid to lawn with timber storage shed.
Auctioneers Comments
Pattinson Auction are working in Partnership with the marketing agent on this online auction sale and are referred to below as 'The Auctioneer'.
This auction lot is being sold either under conditional (Modern) or unconditional (Traditional) auction terms and overseen by the auctioneer in partnership with the marketing agent.
The property is available to be viewed strictly by appointment only via the Marketing Agent or The Auctioneer. Bids can be made via the Marketing Agents or via The Auctioneers website.
Please be aware that any enquiry, bid or viewing of the subject property will require your details being shared between both any marketing agent and The Auctioneer in order that all matters can be dealt with effectively.
Auctioneers Comments
The property is being sold via a transparent online auction.
In order to submit a bid upon any property being marketed by The Auctioneer, all bidders/buyers will be required to adhere to a verification of identity process in accordance with Anti Money Laundering procedures. Bids can be submitted at any time and from anywhere.
Our verification process is in place to ensure that AML procedure are carried out in accordance with the law.
A Legal Pack associated with this particular property is available to view upon request and contains details relevant to the legal documentation enabling all interested parties to make an informed decision prior to bidding. The Legal Pack will also outline the buyers’ obligations and sellers’ commitments. It is strongly advised that you seek the counsel of a solicitor prior to proceeding with any property and/or Land Title purchase.
Auctioneers Comments
In order to secure the property and ensure commitment from the seller, upon exchange of contracts the successful bidder will be expected to pay a non-refundable deposit equivalent to 5% of the purchase price of the property. The deposit will be a contribution to the purchase price. A non-refundable reservation fee of up to 6% inc VAT (subject to a minimum of 6,000 inc VAT) is also required to be paid upon agreement of sale. The Reservation Fee is in addition to the agreed purchase price and consideration should be made by the purchaser in relation to any Stamp Duty Land Tax liability associated with overall purchase costs.
Both the Marketing Agent and The Auctioneer may believe necessary or beneficial to the customer to pass their details to third party service suppliers, from which a referral fee may be obtained. There is no requirement or indeed obligation to use these recommended suppliers or services.
Agents Note
These are draft particulars awaiting vendor approval.
These particulars are issued in good faith but do not constitute representations of fact or form part of any offer or contract. The matters referred to in these particulars should be independently verified by prospective buyers or tenants. Neither Newton Fallowell nor any of its employees or agents has any authority to make or give any representation or warranty whatever in relation to this property.
Financial Services
As part of our continued commitment to providing the best advice to all our clients we work closely with Mortgage Advice Bureau & part of our guaranteed commitment to our vendors is to establish the financial position of any offer received on their home. Whilst we offer FREE mortgage advice from any stage of the buying or selling process, we operate a mandatory qualification process on all offers prior to submission of any offer to our vendors. The mortgage advice bureau is regulated by the financial ombudsman and operate on an independent basis within our premises at 4 Southgate, Sleaford, NG34 7RZ.

