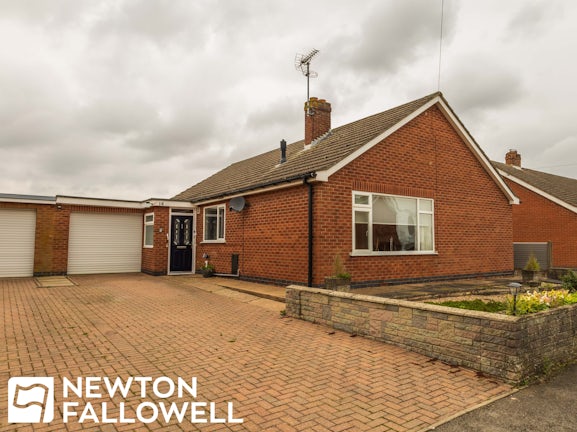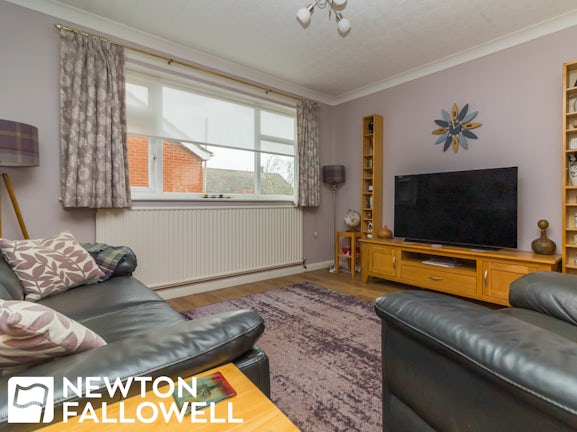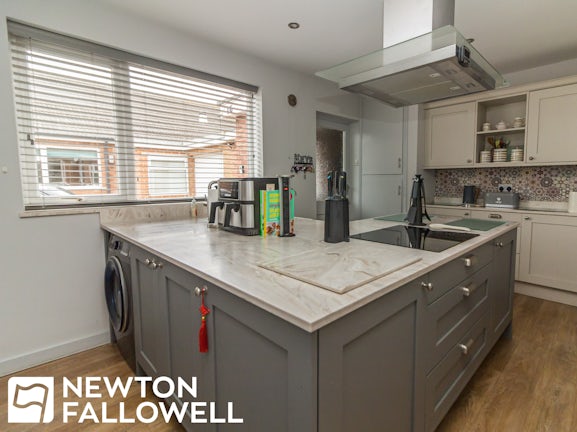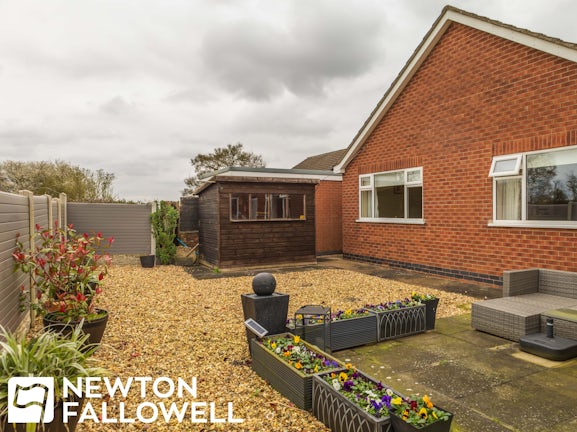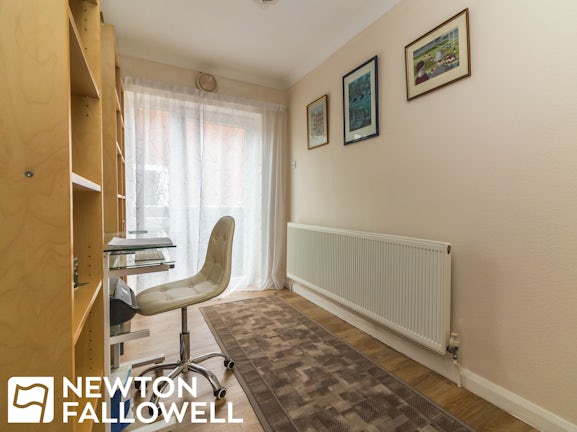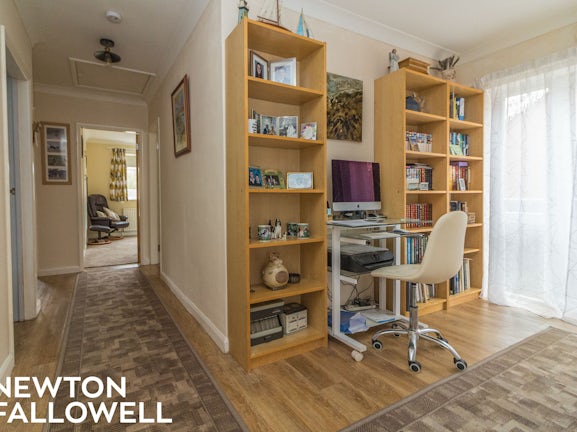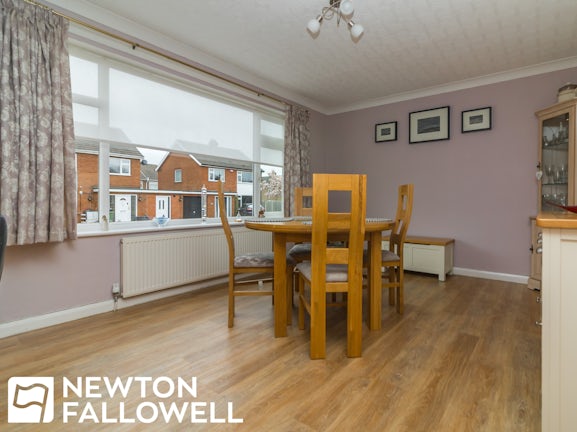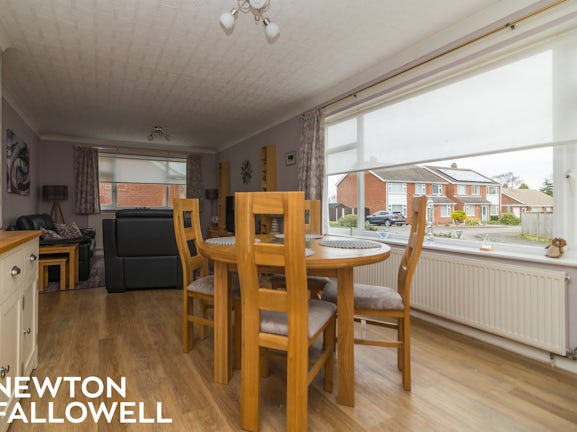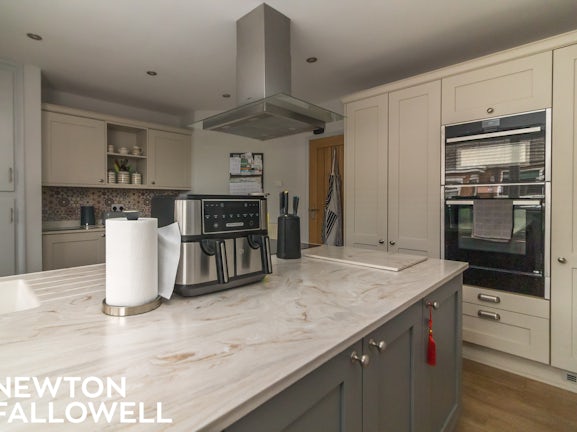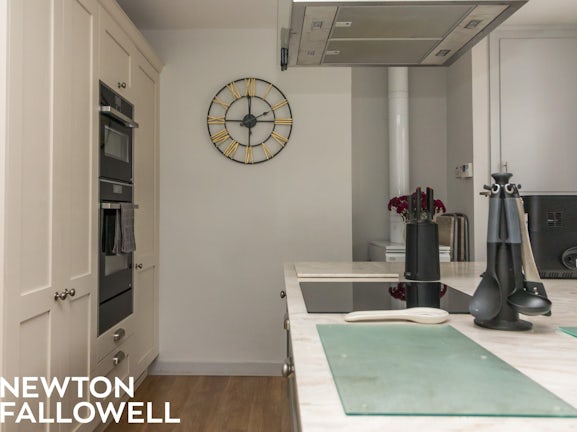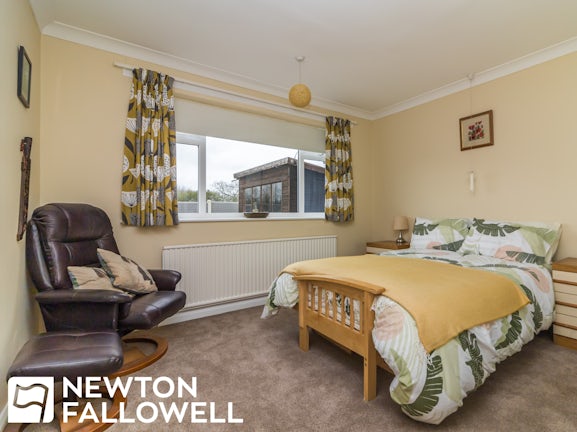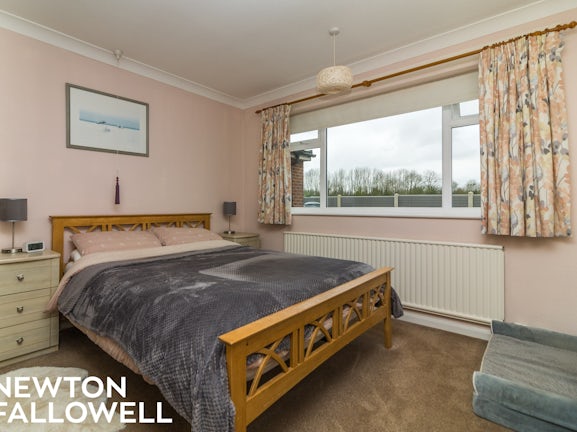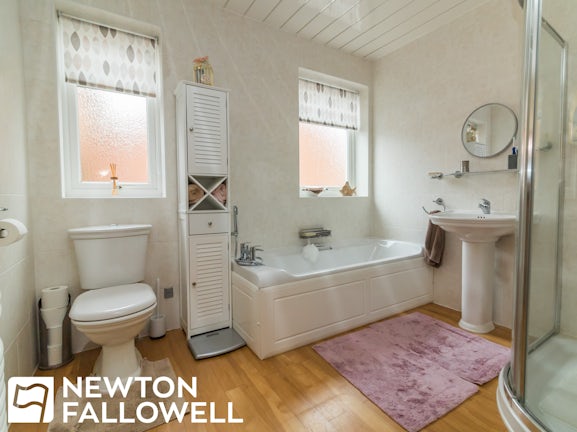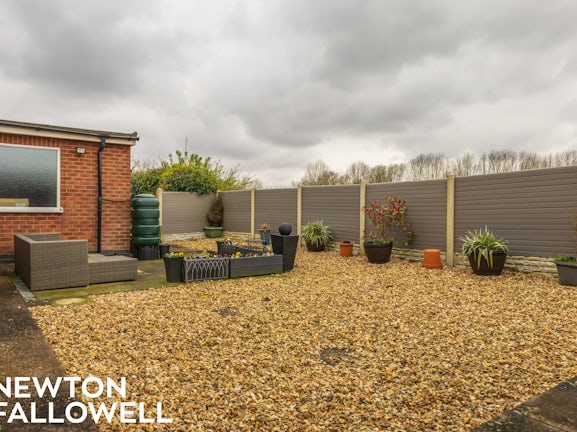Mill Close
North Leverton,
DN22

- 7 New Street,
Retford, DN22 6EG - Sales and Lettings: 01777 713910
Features
- MODERN BUNGALOW
- GOOD-SIZED LOUNGE/DINER
- TWO DOUBLE BEDROOMS
- RE-FITTED KITCHEN WITH 'NEFF' APPLIANCES
- OFF ROAD PARKING & GARAGE
- ENCLOSED REAR GARDEN
- FARMLAND TO REAR
- WELL-SERVED VILLAGE LOCATION
- TENURE-FREEHOLD
- EPC RATING 'D'
Description
Tenure: Freehold
This modern bungalow is situated on Mill Close, a cul-de-sac located on the edge of the well-served village of North Leverton. The bungalow has been refurbished to an excellent standard, including 'Karndean' flooring throughout the reception areas, and a stunning kitchen with 'Neff' appliances. Accommodation consists of a substantial lounge/diner, dining kitchen, two double bedrooms and a bathroom with four-piece suite. externally, there are low-maintenance gardens to the front and rear aspects, as well as an oversized garage and driveway providing ample off road parking.
EPC rating: D. Council tax band: C, Tenure: Freehold,
RECEPTION HALL
1.35m (4′5″) x 4.74m (15′7″)
Obscure double glazed entrance door to the right aspect with matching sidelight, 'Karndean' timber effect flooring, panel radiator, hatch accessing partially boarded roof space.
LOUNGE/DINER
3.63m (11′11″) x 7.58m (24′10″)
Double and single panel radiators, double glazed windows to front and right aspects, 'Karndean' timber effect flooring.
KITCHEN
3.47m (11′5″) x 5.06m (16′7″)
Fitted with a range of shaker-style base, wall and tall units consisting of cupboards and drawers underneath 'Corian' work surfaces. Fitted appliances include a 'Neff' dishwasher, a 'Neff' four-zone induction hob with 'Neff' extractor hood above, a 'Neff' microwave combination oven, 'Neff' electric fan-assisted oven with warming drawer and a full-height 'Neff' fridge. The kitchen also has an under-mounted sink, space and plumbing for a washing machine, a cupboard housing the hot water storage tank, 'Grant' floor-mounted oil fired central heating boiler, double panel radiator,'Karndean' timber effect flooring.
BEDROOM ONE
3.56m (11′8″) x 3.57m (11′9″)
Double glazed window to rear aspect, single panel radiator, fitted wardrobe unit and fitted double-doored cupboard.
BEDROOM TWO
3.47m (11′5″) x 3.59m (11′9″)
Double glazed window to rear aspect, single panel radiator.
BATHROOM
2.48m (8′2″) x 2.74m (8′12″)
Fitted with a four-piece suite consisting of a quadrant shower enclosure with an electric shower within, pedestal wash hand basin, low level flush WC and panel bath with handheld shower attachment. Double glazed obscure windows to right aspect, timber effect flooring, ladder style towel radiator.
SIDE HALLWAY
0.93m (3′1″) x 5.40m (17′9″)
Composite obscure double glazed front entrance door, obscure double glazed window to left aspect, matching door to rear aspect leading out to garden, passenger door to garage.
GARAGE
2.98m (9′9″) x 6.90m (22′8″)
Electrically operated roller shutter door to front aspect, power and light, oil storage tank, double glazed window to right aspect.
GARDENS & GROUNDS
The property can be accessed from Mill Close via a block paved driveway leading to the side entrance door and garage. There is a gravel-chipped front garden with a mature border. The rear garden is also gravel chipped and enclosed behind composite fencing to all aspects and farmland to the rear.
TENURE
Freehold
COUNCIL TAX
Band C
SERVICES
We wish to advise prospective purchasers that we have not tested the services or any of the equipment or appliances in this property, accordingly we strongly advise prospective purchasers to commission their own survey or service reports before finalising their offer to purchase.
DISCLAIMER
Every care has been taken with the preparation of these Particulars but complete accuracy cannot be guaranteed, If there is any point, which is of particular importance to you, please obtain professional confirmation. Alternatively, we will be pleased to check the information for you. These Particulars do not constitute a contract or part of a contract. The floor plan shown in these particulars is for illustrative purposes only and should not be interpreted as a scaled drawing.

