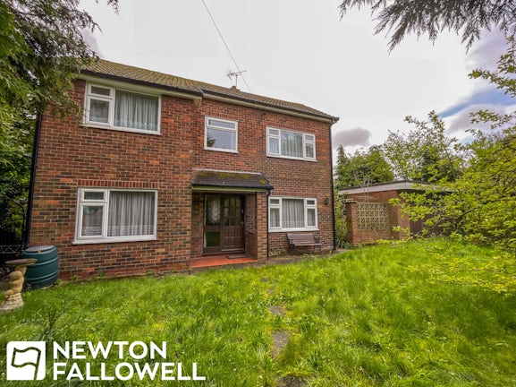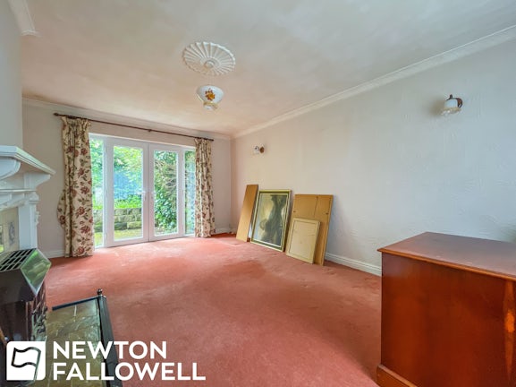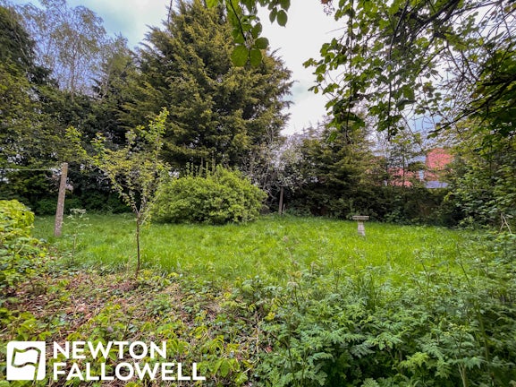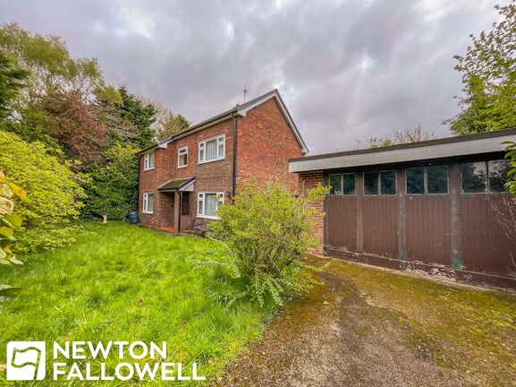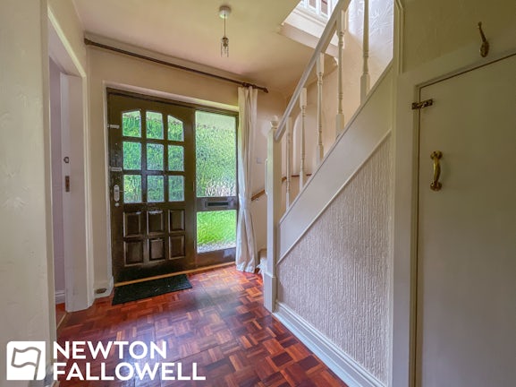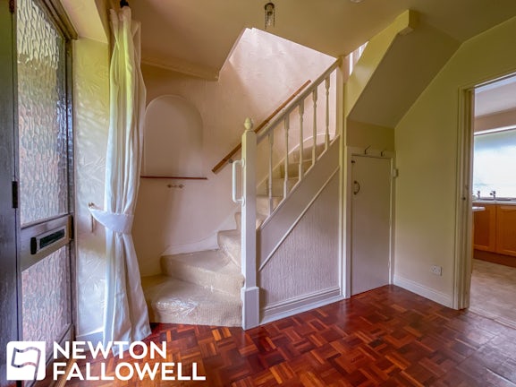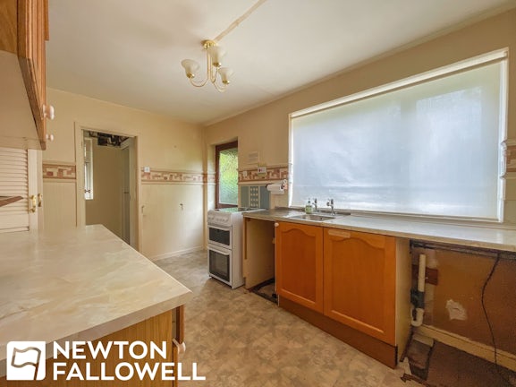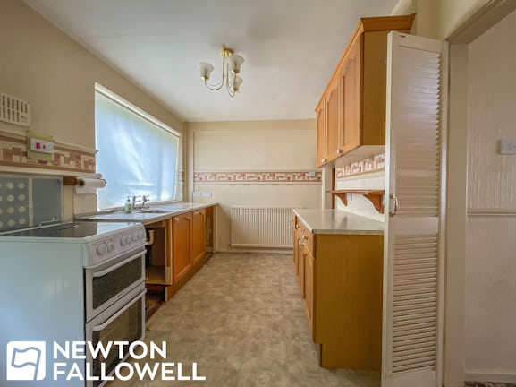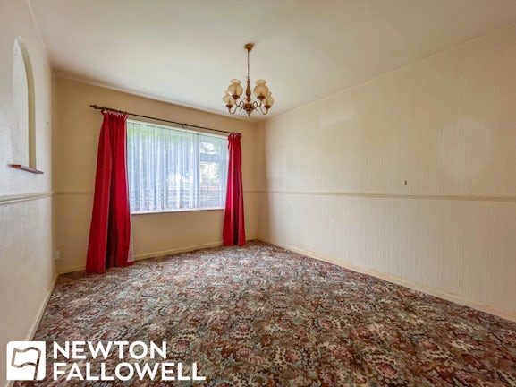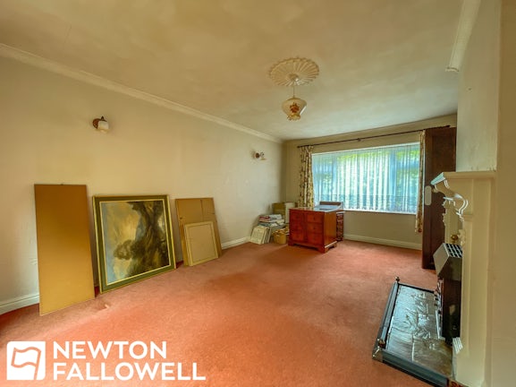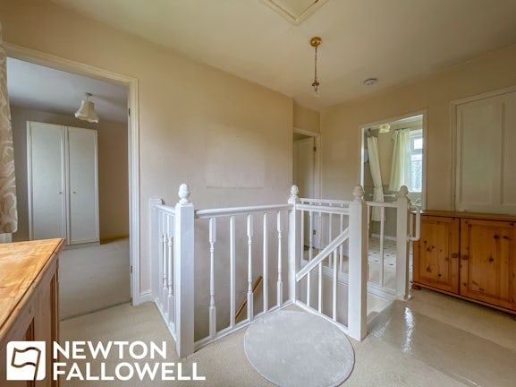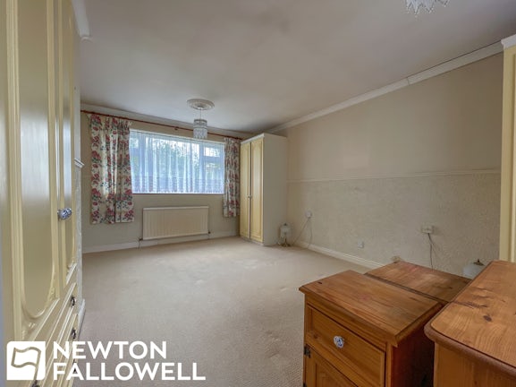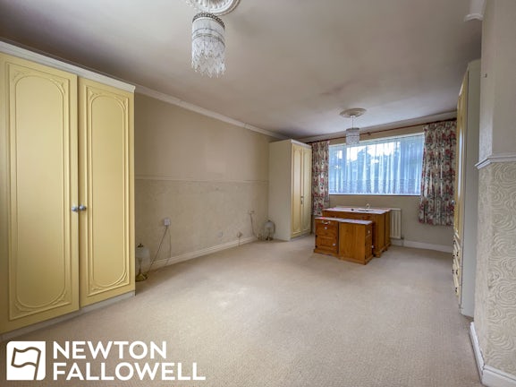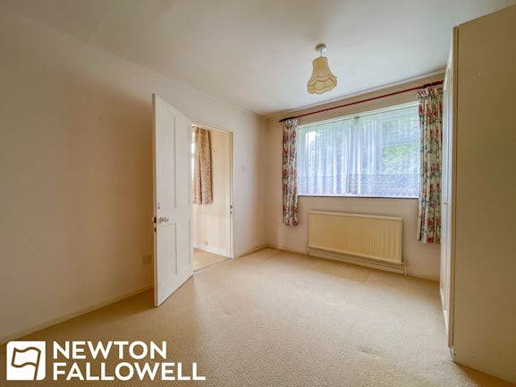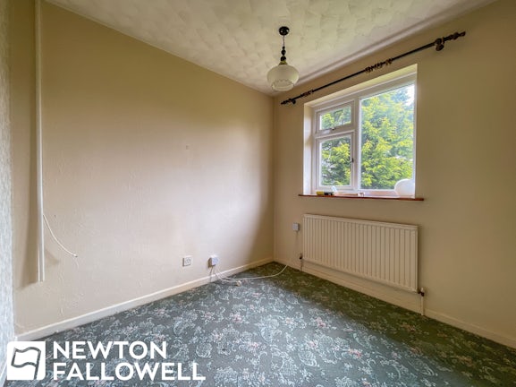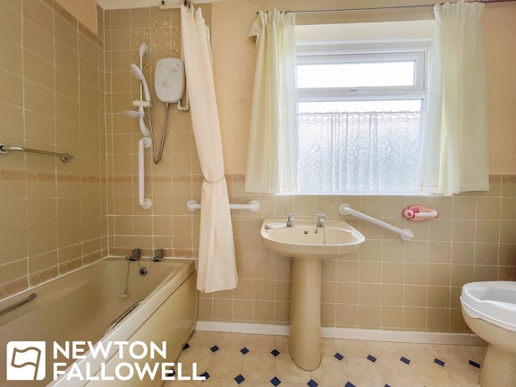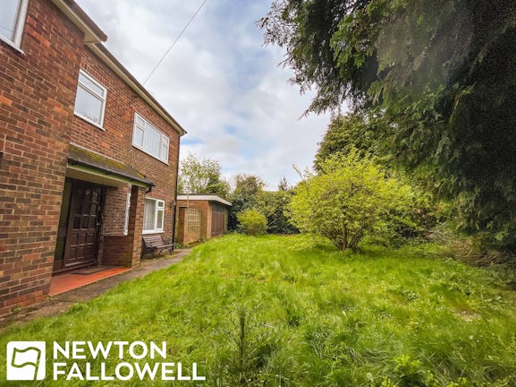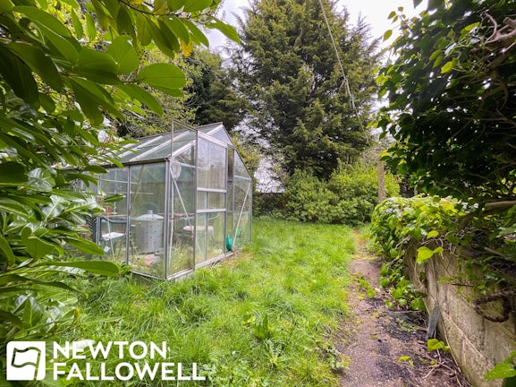Breck Lane
Mattersey Thorpe,
DN10

- 7 New Street,
Retford, DN22 6EG - Sales and Lettings: 01777 713910
Features
- NO UPWARD CHAIN
- DETACHED FAMILY HOME
- THREE BEDROOMS
- TWO RECEPTION ROOMS
- KITCHEN, UTILITY AREA & CLOAKROOM
- APPROX 1/3RD ACRE CORNER PLOT
- TWIN DRIVEWAYS & DETACHED GARAGE
- RURAL VILLAGE LOCATION
- TENURE-FREEHOLD
- EPC RATING 'E'
Description
Tenure: Freehold
Clovelly is a substantial family home sitting on a corner plot measuring 1/3rd acre in the rural village of Mattersey Thorpe. Offered with no upward chain, the property features two reception rooms, a kitchen, utility area and w.c., as well as three bedrooms and a house bathroom. Externally there are twin driveways and lawned gardens to front & rear aspects.
EPC rating: E. Council tax band: E, Tenure: Freehold,
RECEPTION HALL
2.30 x 3.00 Metres
Obscure glazed multi-paned front entrance door with matching sidelight, parquet flooring, staircase leading to 1st floor with under-stair storage cupboard, telephone point.
SITTING ROOM
3.70 x 5.40 Metres
Double glazed window to front aspect and matching French doors to rear aspect, television point, fireplace with wood burning stove within and tiled insert, broadband point.
KITCHEN
2.50 x 4.00 Metres
Fitted with a range of base and wall units consisting of cupboards and drawers underneath roll-top work surfaces. Space and plumbing for washing machine, space and supply for electric cooker and further appliance, double glazed window to rear aspect, panel radiator, single bowl stainless steel sink and drainer, tiled flooring, obscure double glazed door to rear aspect.
DINING ROOM
3.00 x 3.60 Metres
Double glazed window to front aspect, double panel radiator.
UTILTY AREA
1.40 x 1.50 Metres
Obscure glazed window to left aspect, tiled flooring continuing from the kitchen.
W.C.
1.00 x 1.40 Metres
Low level flush WC, wall-mounted wash hand basin, obscure glazed window to left aspect, tiled flooring.
1ST FLOOR-LANDING
2.30 x 3.70 Metres
Double glazed window to front aspect.
BEDROOM ONE
3.60 x 5.30 Metres
Double glazed windows to front and rear aspects, two single panel radiators.
BEDROOM TWO
3.00 x 3.60 Metres
Double glazed window to front aspect, panel radiator.
BEDROOM THREE
2.54 x 3.10 Metres
Double glazed window to rear aspect, panel radiator.
BATHROOM
1.60 x 3.00 Metres
Panel bath with electric 'Triton' shower above, low-level flush w.c., pedestal wash hand basin, double glazed obscure window to rear aspect, tile effect flooring, tiled walls to half height (full height to area of bath) wall mounted electric heater and towel radiator.
GARDENS & GROUNDS
The property can be accessed from Breck Lane via twin driveways both featuring wrought iron gates. Both gardens are laid mainly to lawn with a variety of shrubs and hedging.
TENURE
Freehold
COUNCIL TAX
Band E
SERVICES
We wish to advise prospective purchasers that we have not tested the services or any of the equipment or appliances in this property, accordingly we strongly advise prospective purchasers to commission their own survey or service reports before finalising their offer to purchase.
DISCLAIMER
Every care has been taken with the preparation of these Particulars but complete accuracy cannot be guaranteed, If there is any point, which is of particular importance to you, please obtain professional confirmation. Alternatively, we will be pleased to check the information for you. These Particulars do not constitute a contract or part of a contract. The floor plan shown in these particulars is for illustrative purposes only and should not be interpreted as a scaled drawing.

