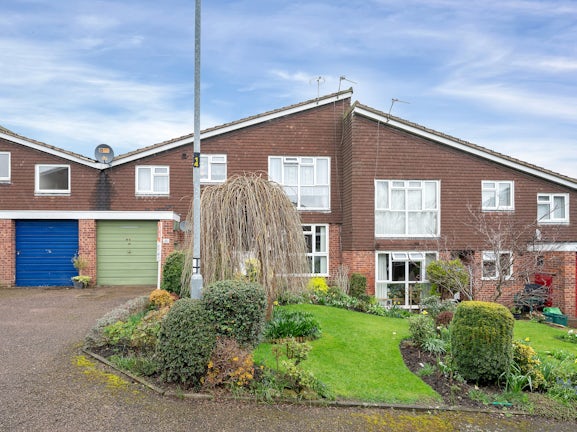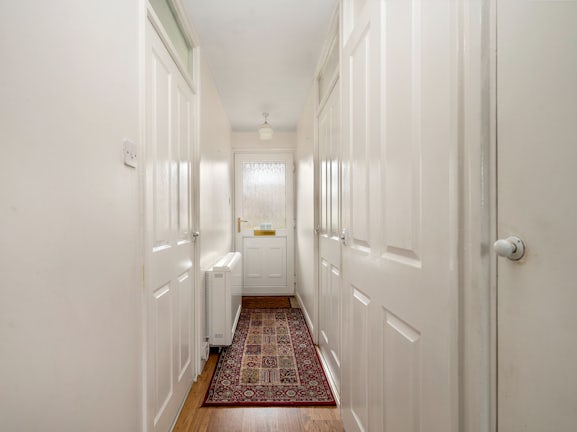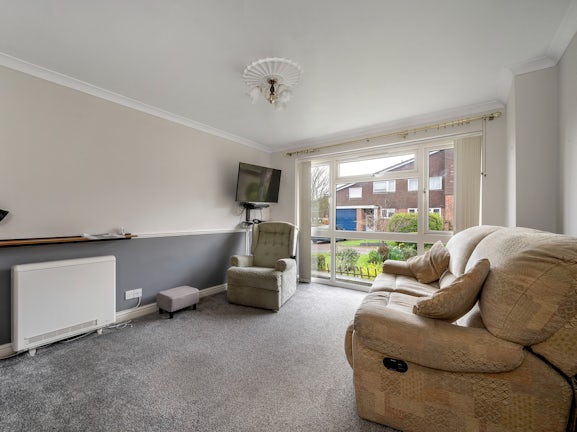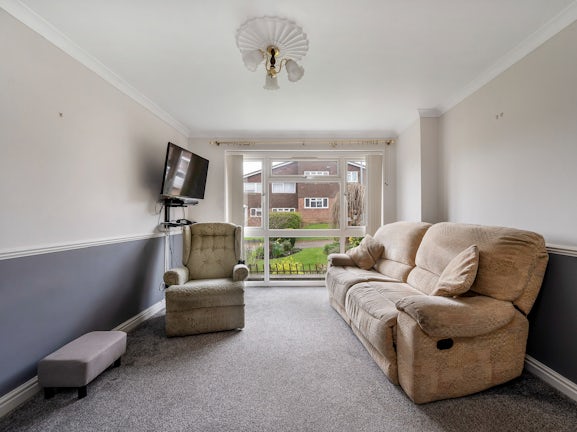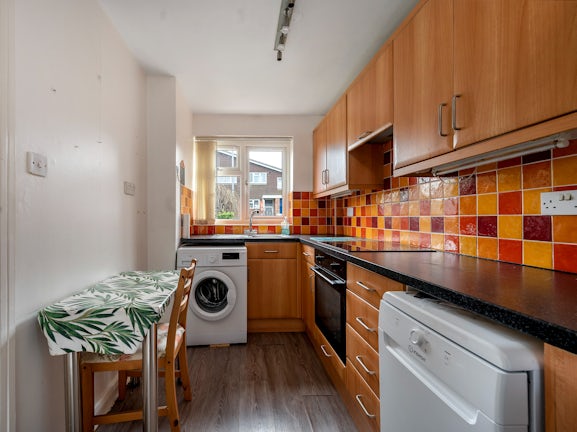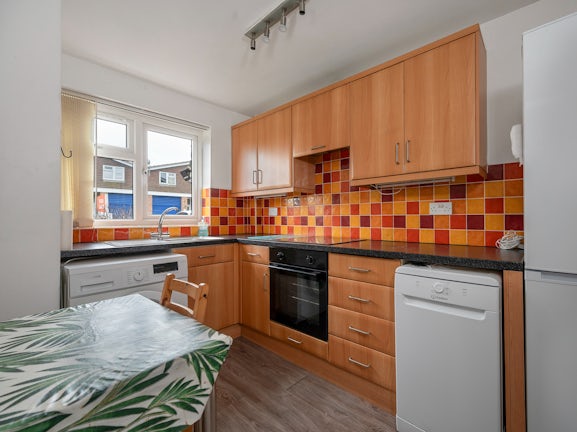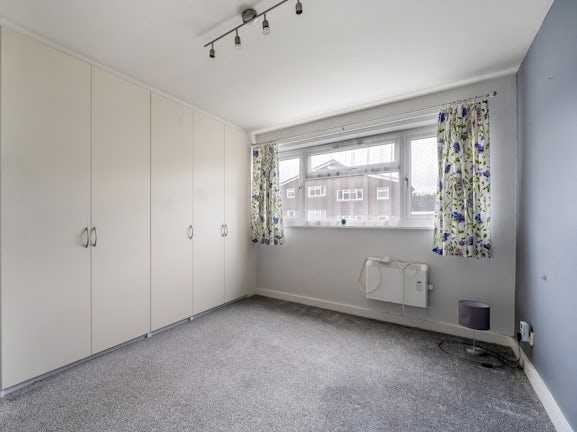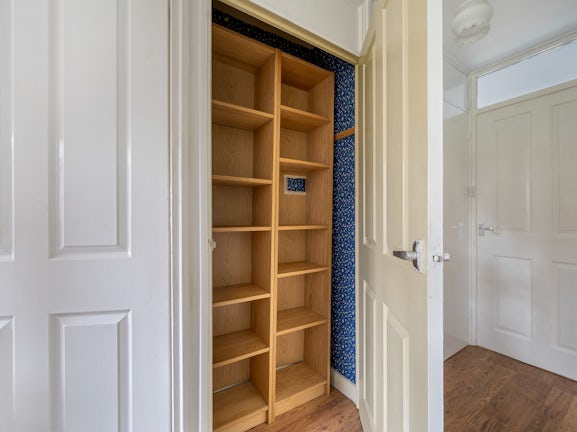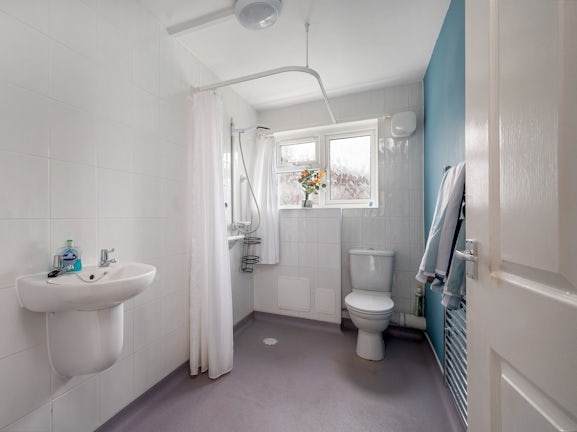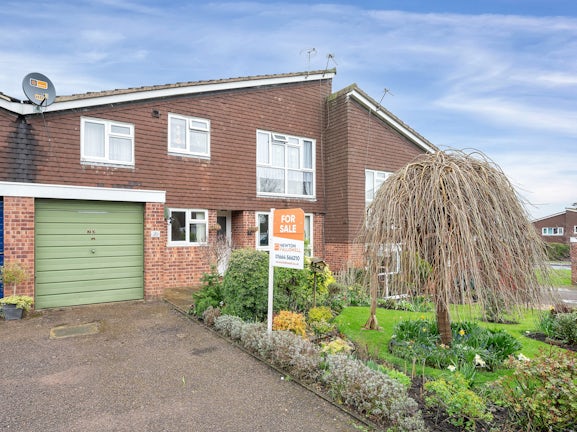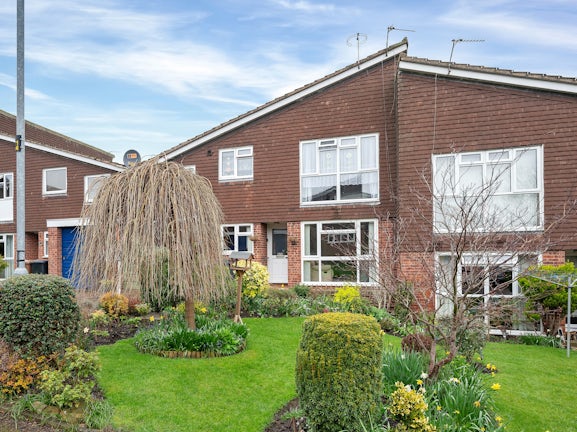Yew Tree Crescent
Melton Mowbray,
LE13

- Digby House, 14 Burton Street,
Melton Mowbray, LE13 1AE - Sales and Lettings: 01664 566210
Features
- Modern Ground Floor Apartment
- One Double Bedroom
- Spacious Living Area
- Open Plan Kitchen / Breakfast Room
- Ideal Bungalow Alternative
- Single Garage & Parking Space
- Quiet Residential Location
- No Onward Chain
Description
Tenure: Leasehold
Situated in a popular residential area within walking distance of Melton Country Park is this well presented one bedroom, ground floor apartment. Having the benefit of electric heating, off-road parking and an attached garage, the accommodation comprises in brief, entrance hall, living room, dining kitchen, double bedroom and wet room.
Accessed via a double glazed door into the entrance hall with wood laminate flooring and doors off to three storage cupboards, one housing the airing cupboard. The living room has a full length picture window with fitted vertical blinds to the front aspect, grey carpet and TV point. The dining kitchen has a window to the front aspect, a range of wall and base units, sink and drainer, tiled splash backs, space and plumbing for a washing machine, dishwasher, fridge/freezer, integrated electric oven and hob and space to dine. There is a double bedroom with plenty of wardrobe space along one wall and a tiled wet room with a white suite comprising a low flush WC, wash hand basin and shower with shower curtain and heated towel rail.
Outside there is a well tended garden with mature shrubs and bushes, a driveway providing off-road parking leading to an attached single garage with up and over door, power and light.
EPC rating: D. Council tax band: A, Tenure: Leasehold, Annual ground rent: £10, Annual service charge: £495, Service charge description: Service Charge payments made to Stonewater who are also the Freeholder. , Length of lease (remaining): 94 years 9 months,

