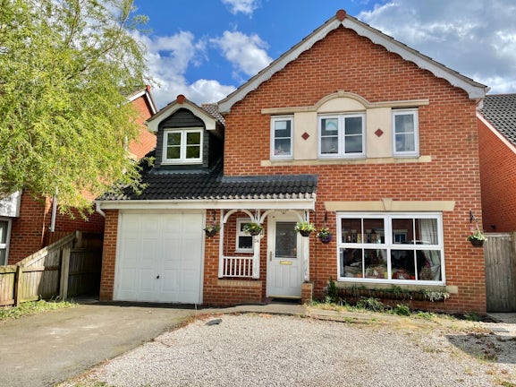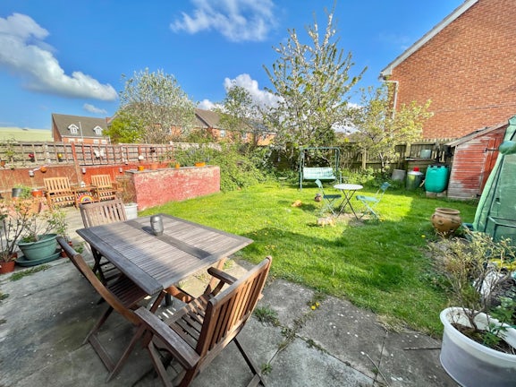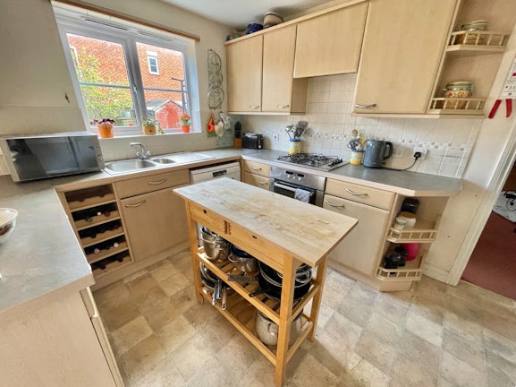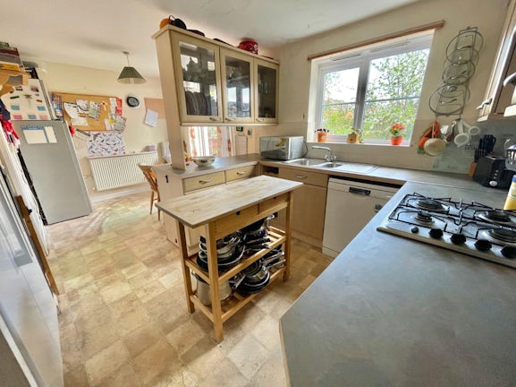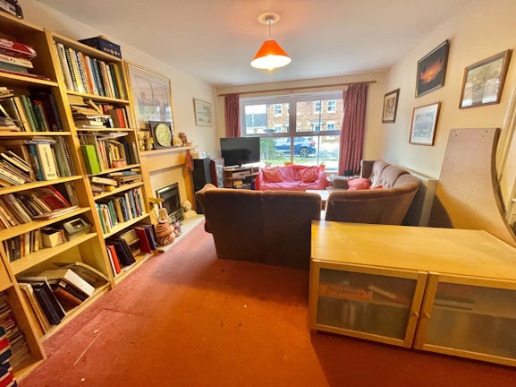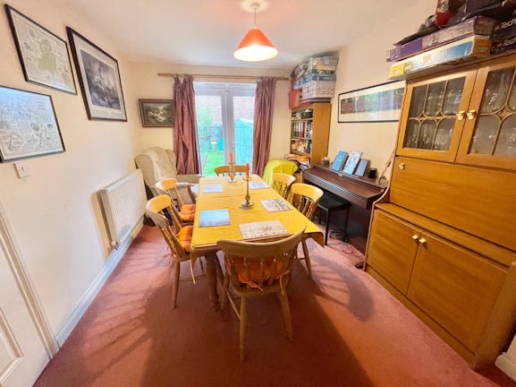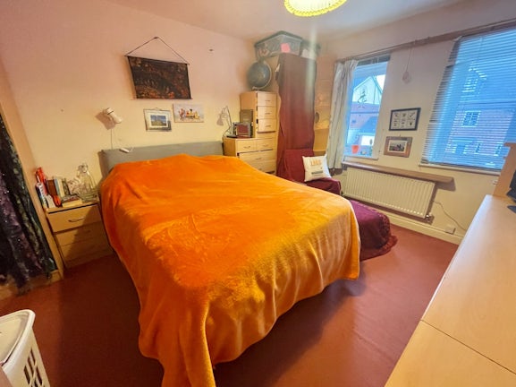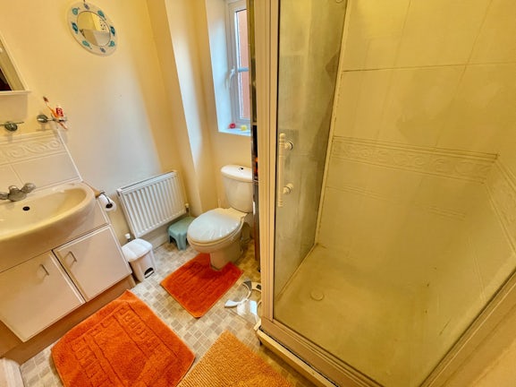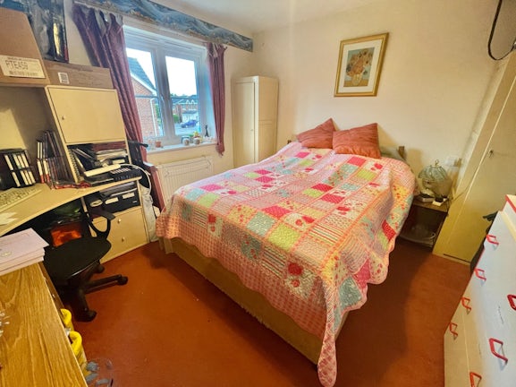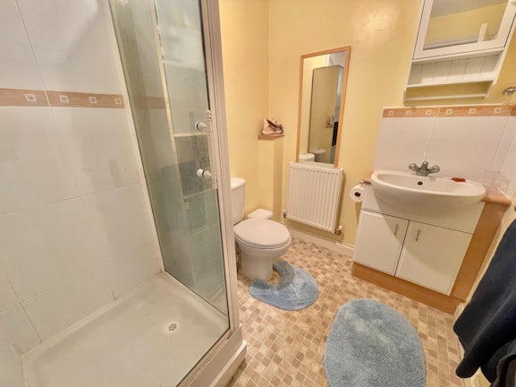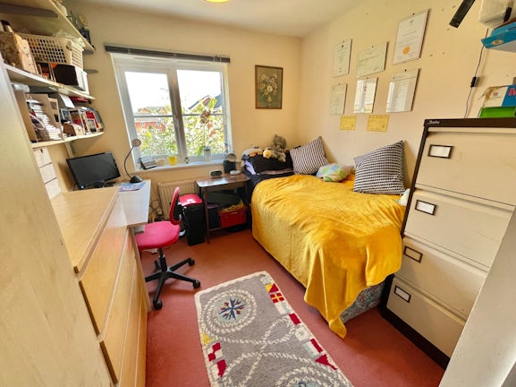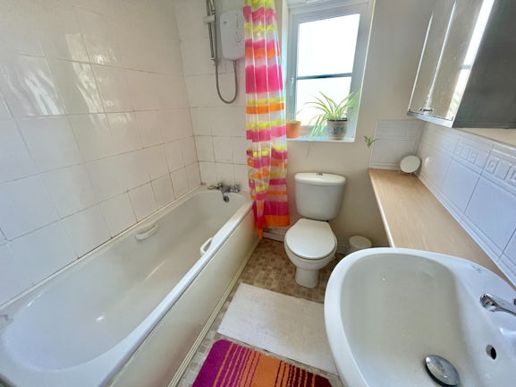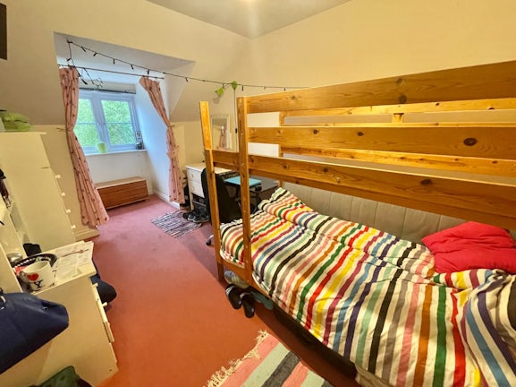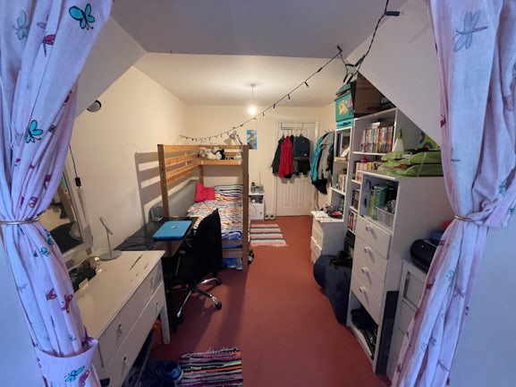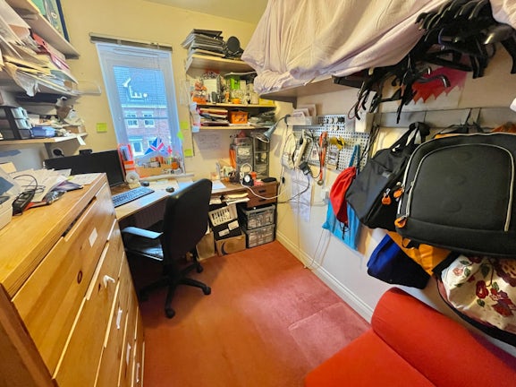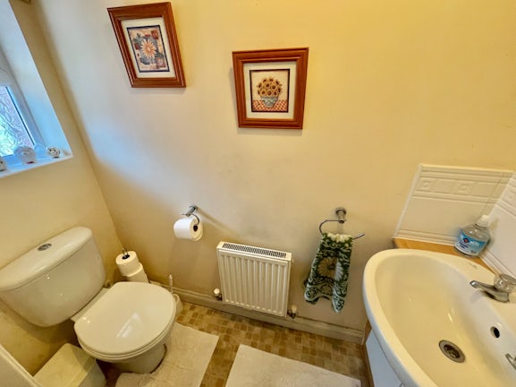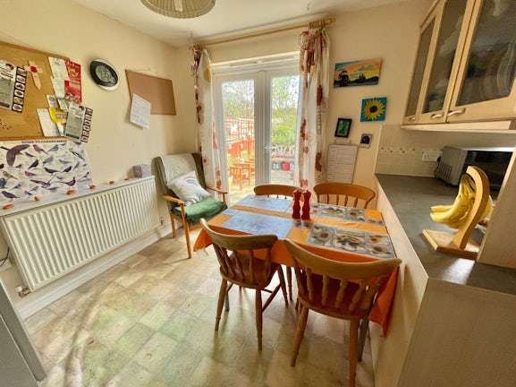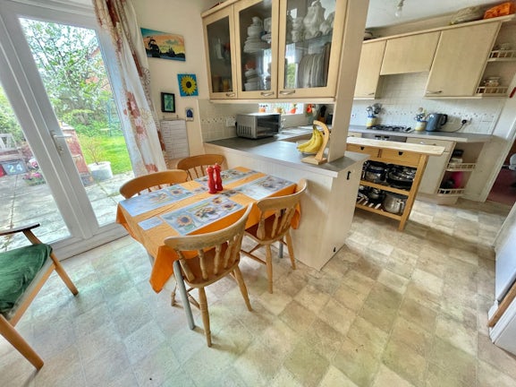Ullswater Road
Melton Mowbray,
LE13

- Digby House, 14 Burton Street,
Melton Mowbray, LE13 1AE - Sales and Lettings: 01664 566210
Features
- SPACIOUS DETACHED HOUSE
- FIVE BEDROOMS
- SALE WITH NO ONWARD CHAIN POSSIBLE
- BREAKFAST KITCHEN & UTILITY
- LIVING & DINING ROOM
- TWO EN-SUITE SHOWER
- GARAGE & ORP
Description
Tenure: Freehold
Situated in a quiet cul-de-sac as part of a very small development of homes, this spacious five bedroom detached family home with integral garage is ideally located within close proximity of all facilities including play park, Long Field Spencer Academy, supermarket, Leisure Centre including swimming pool, town parks, recreation spaces, library, theatre, town centre and railway station with trains to Leicester, Birmingham, Peterborough and Stanstead Airport. Having the benefit of gas central heating and double glazing throughout, the light and airy accommodation comprises, entrance hall, cloakroom WC, lounge, dining room, breakfast room/kitchen and utility. On the first floor are five bedrooms, two with en-suite shower rooms and a family bathroom. The driveway and gravelled area at the front of the house together provide extensive parking for up to four/five cars with side access to the enclosed rear garden.
EPC rating: C. Council tax band: E, Tenure: Freehold,
ENTRANCE HALL
Accessed via a storm porch with porch light and double outdoor power socket, double glazed door into the hallway with a radiator, stairs rising to the first floor, under stair storage area, door off to the cloakroom WC, glazed double doors into the lounge and door to the kitchen.
CLOAKROOM WC
Double glazed window to the front aspect, radiator and two piece suite comprising a low flush WC and wash hand basin with vanity/storage cupboard under.
LOUNGE
3.33 x 5.54 Metres
Double glazed window to the front aspect, radiator, television and telephone points and fireplace with gas fire wooden surround and hearth. Archway through to the dining room.
DINING ROOM
2.84 x 3.56 Metres
Double glazed French doors to the patio area and rear garden, radiator, television point and door through to the kitchen.
BREAKFAST KITCHEN
3.56 x 5.18 Metres
Double glazed window to the rear aspect, a good range of wall and base units, roll top work surfaces, one and a half bowl sink and drainer, tiled splash backs, integrated stainless steel oven and four ring gas hob, extractor above with plumbed spaces for a dishwasher and large American style fridge/freezer. Separated from the kitchen by a counter/divider with space for a breakfast table, this room provides a cosy and convenient additional reception room at the heart of the home and has the benefit of sun throughout most of the day. Double glazed French doors lead to the patio and rear garden, radiator, television and telephone points with space for a further fridge/freezer and door off to the utility room.
UTILITY ROOM
Double glazed door to the side aspect, work top with sink and drainer, cupboards under and above, space and plumbing for a washing machine, vent for tumble dryer and extractor fan.
FIRST FLOOR LANDING
Stairs rising from the ground floor entrance hall, radiator, access to a large loft area which is part boarded with light, airing cupboard housing the hot water tank and immersion heater, doors off to bedrooms two, three and four, upper hallway with doors off to the master bedroom and bedroom five/study/home office.
MASTER BEDROOM
3.35 x 3.94 Metres
Two double glazed windows to the front aspect and radiator. Television and telephone points. Door off to the en-suite shower room.
EN-SUITE SHOWER ROOM
Double glazed window to the side aspect, radiator, extractor fan, shaver point and three piece suite comprising a low flush WC, wash hand basin set in a vanity unit with cupboard below and shower cubicle.
BEDROOM TWO
3.20 x 3.48 Metres
Double glazed window to the rear aspect and radiator. Door off to the en-suite shower room.
EN-SUITE SHOWER ROOM
With a radiator, extractor fan, shaver point and three piece suite comprising a low flush WC, wash hand basin set in a vanity unit with cupboard below and shower cubicle.
BEDROOM THREE
2.57 x 5.21 Metres
Double glazed window to the front aspect and radiator.
BEDROOM FOUR
2.62 x 3.43 Metres
Double glazed window to the rear aspect and radiator.
BEDROOM FIVE/STUDY/HOME OFFICE
1.96 x 2.62 Metres
Double glazed window to the front aspect, radiator, television and telephone points. Ideally situated adjacent to the master bedroom with flexible use as nursery, bedroom or home office.
FAMILY BATHROOM
Double glazed obscure window to the rear aspect, radiator, extractor fan, shaver point and three piece suite comprising a low flush WC, wash hand basin with vanity unit/counter and storage under and bath with an overhead electric shower in a fully tiled area.
OUTSIDE TO THE FRONT
There are flower borders to the side and front aspects with driveway and gravelled area providing off-road parking for up to four/five cars leading to a garage and gated access to the rear garden. To the other side of the property there is a secure gated storage area giving additional access to the side and rear of the property.
GARAGE
2.49 x 5.28 Metres
With an up and over door, power and light.
MATURE REAR GARDEN
Sunny South facing garden with secure timber gate to front access and wrought iron gate to rear garden, full width paved patio, lawn area with stepping stone footpath, decorative stone circle, brick built raised flower borders, herb garden and built-in feature double barbecue with timber decked counter top, mature established fruit trees and soft fruit bushes and plants, timber shed and timber panel fencing to all boundaries.

