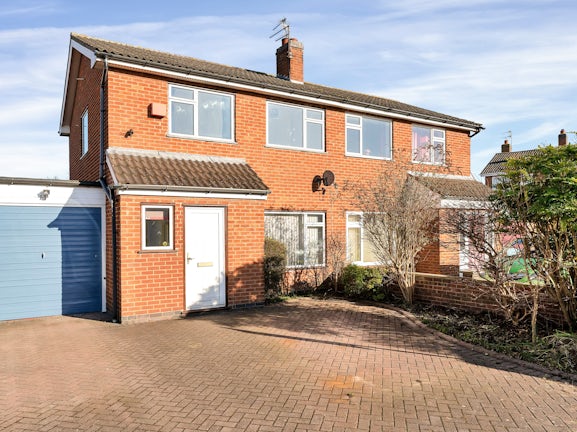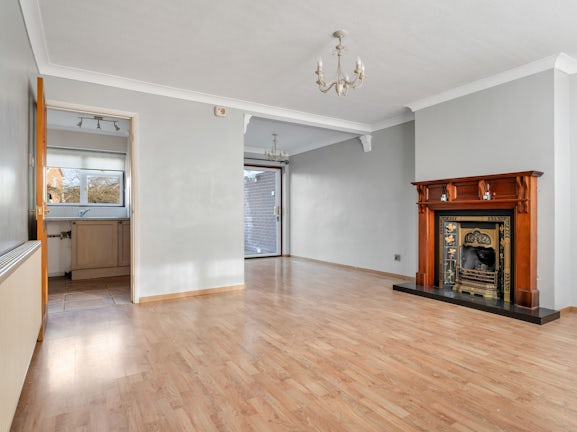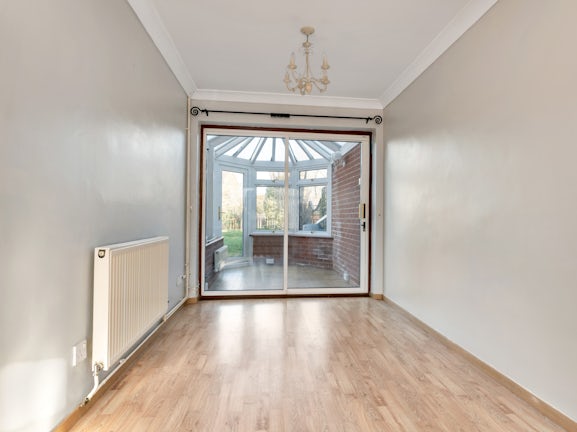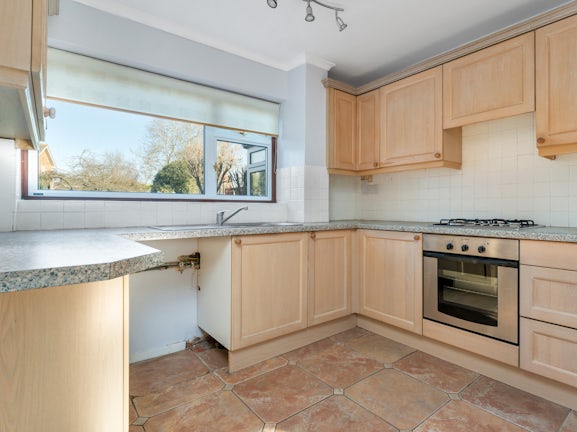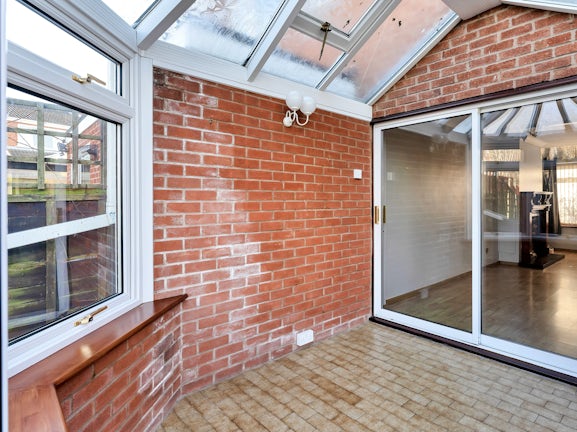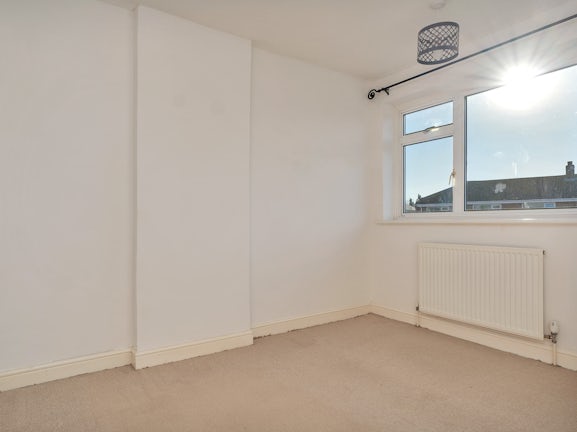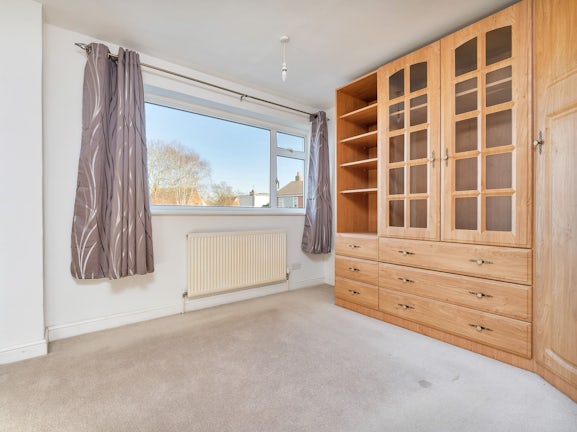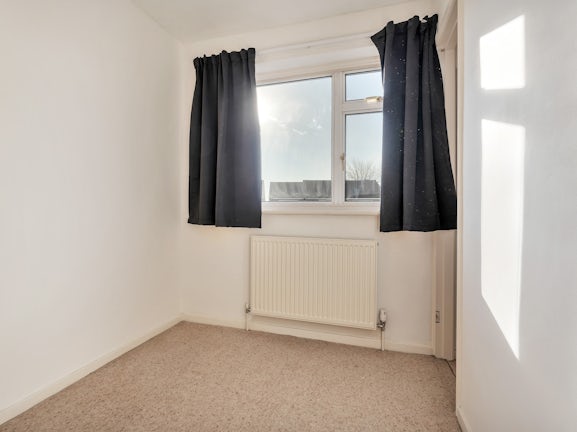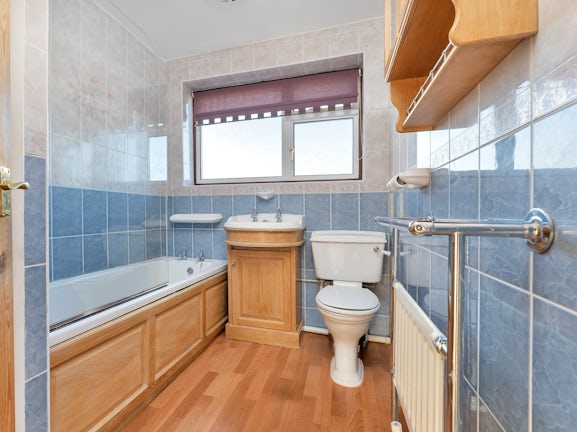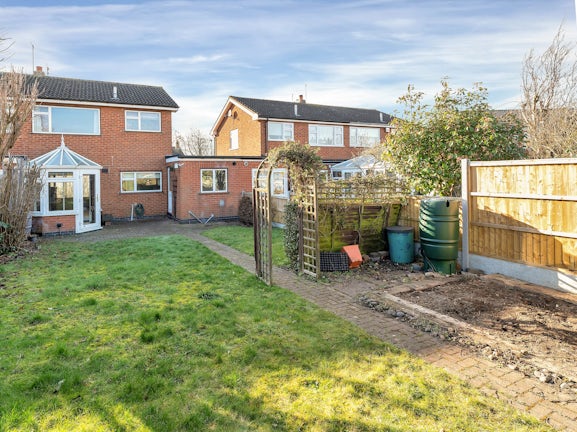The Meadows
East Goscote,
Leicester,
LE7

- Digby House, 14 Burton Street,
Melton Mowbray, LE13 1AE - Sales and Lettings: 01664 566210
Overview
- Deposit: £1,125
- Heating: Gas Central Heating
- Unfurnished
- Council Tax Band: C
Features
- Semi Detached Family Home
- Open Plan Living & Dining Area
- Landlord Managed
- Minimum 12 Month Let
- Private Rear Garden
Description
Set along a quiet cul-de-sac in the heart of East Goscote is this modern and very well presented three bedroom semi detached family home. Offered to rent on a long term basis, this ideal family home boasts an open plan living and dining area, conservatory, separate utility area and three spacious bedrooms. Positioned on a desirable plot with ample off road parking to the front, integral single garage and an easy to maintain rear garden.
As you approach the property from the front, you are welcomed by a useful entrance hall with a separate storage cupboard and stairs leading to the first floor landing. As you enter the L shaped living and dining area, the room is filled with natural light and has a feature fireplace providing an eye catching point to the room. Patio doors open to the conservatory where a door leads to the rear garden. The kitchen is fitted with a range of wall and base units with ample storage space. Access out to the integral single garage and the separate utility room which is a very versatile space. The first floor landing has access to the three spacious bedrooms, mainly described as two double bedrooms and one single bedroom. The main bedroom features built in wardrobes. The three-piece family bathroom completes the first floor.
Offered to rent on a long term basis from the end of January 2023, internal viewings are strongly recommended to avoid disappointment.
EPC rating: E. Council tax band: C,

