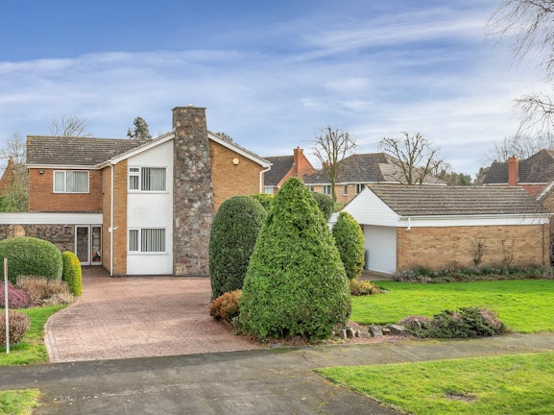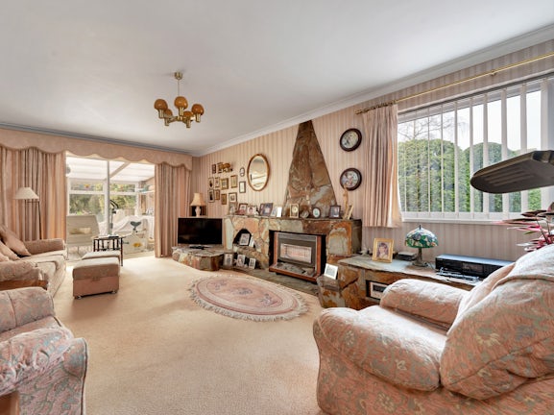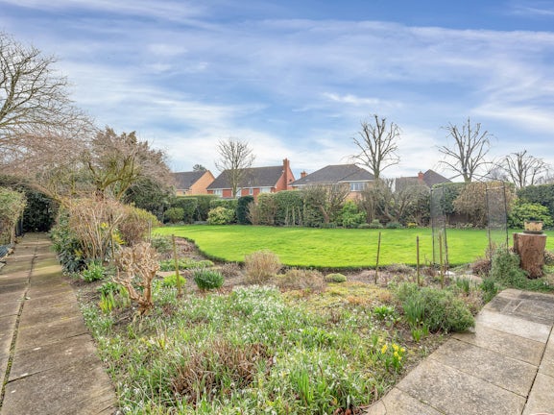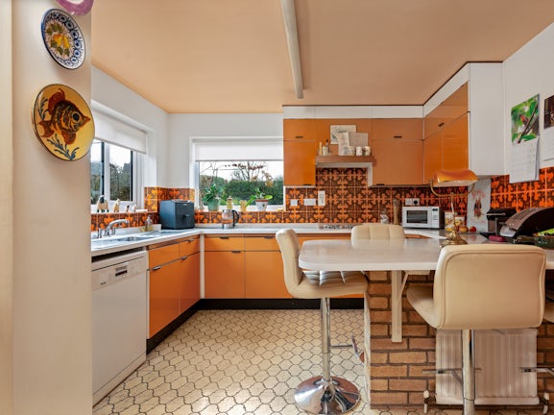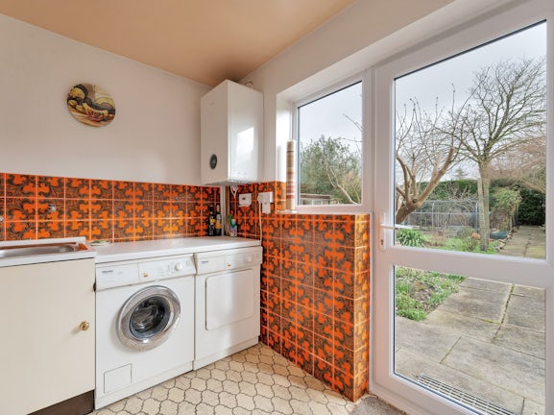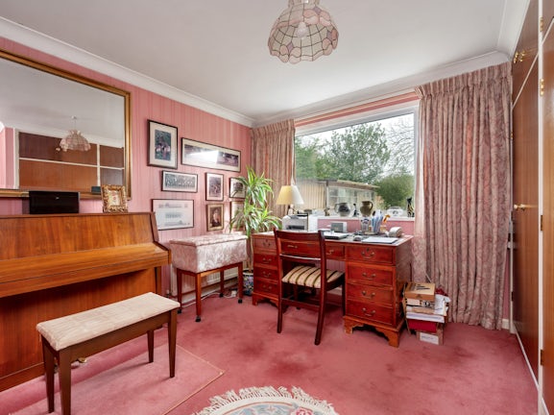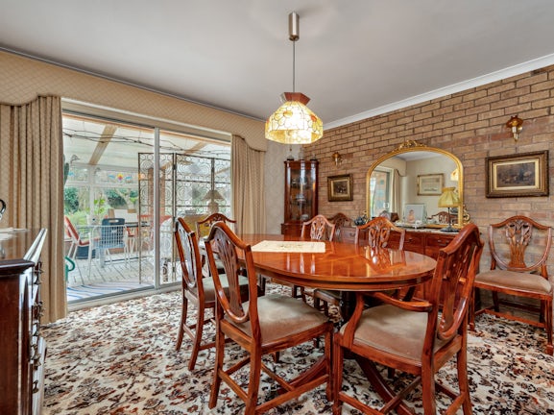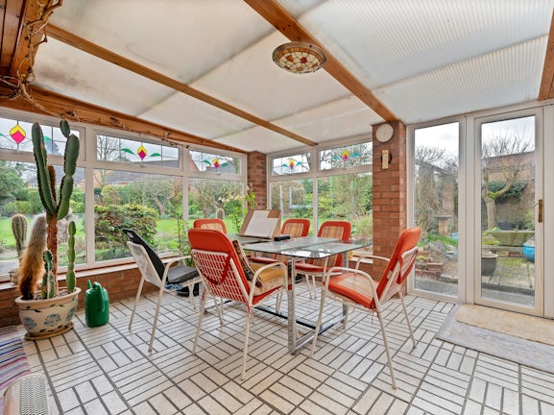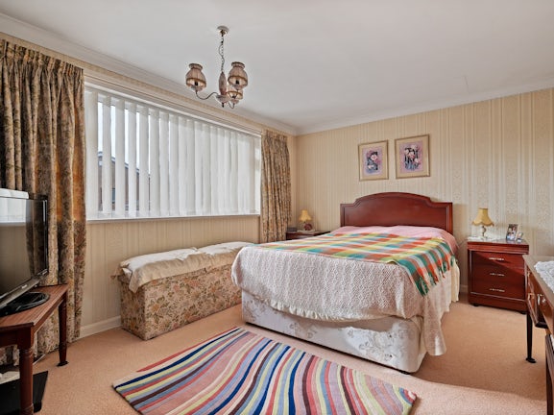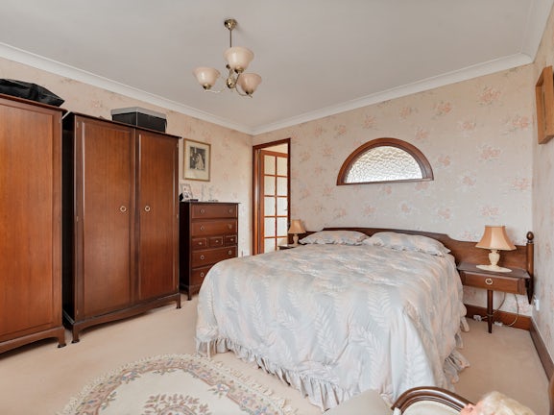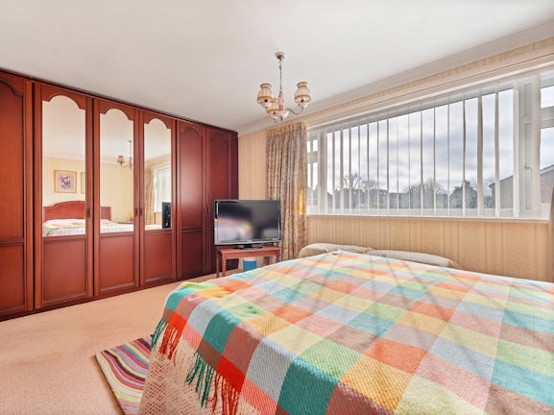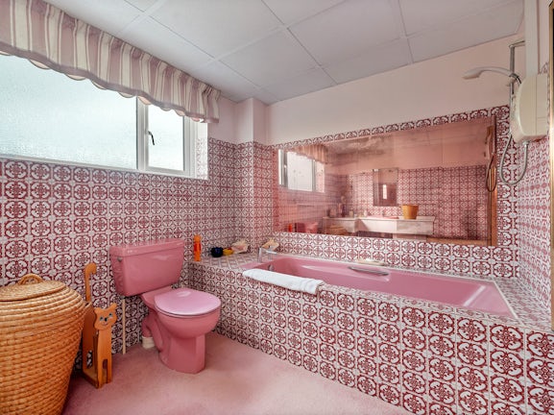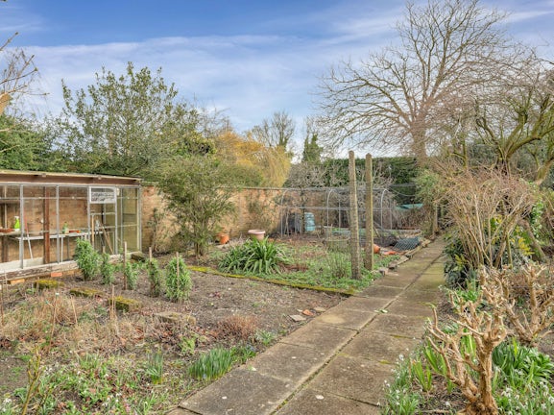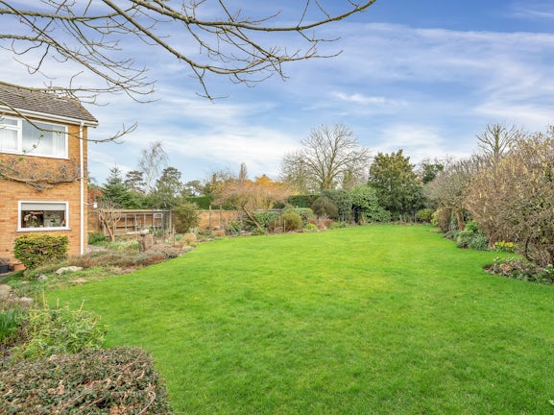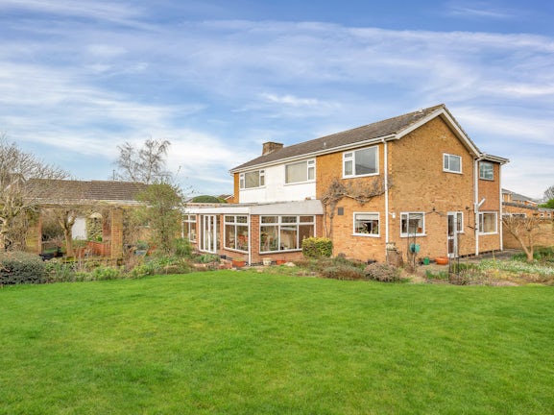Norfolk Drive
Melton Mowbray,
LE13

- Digby House, 14 Burton Street,
Melton Mowbray, LE13 1AE - Sales and Lettings: 01664 566210
Features
- Executive Detached Family Home
- Five Spacious Bedrooms
- Four Reception Rooms
- Third of an Acre Plot
- Scope to Modernise Throughout
- South Facing Garden, Driveway & Double Garage
- Open Plan Kitchen & Breakfast Room
- Master Bedroom with En-Suite Bathroom
Description
Tenure: Freehold
Set back from the popular Norfolk Drive on a unique third-of-an-acre south-facing plot is this eye-catching detached family home boasting extensive accommodation including four reception rooms, a breakfast kitchen, five double bedrooms, a downstairs shower room, an en-suite bathroom and a family bathroom. Offered for sale for the first time in forty years this delightful family home boasts a substantial plot encompassing a large driveway, double garage and a well-kept garden. Located a short walk from local amenities, schools & train station; this fantastic home offers a great opportunity to modernise throughout and should be viewed at the earliest opportunity.
As you approach the property from the front a useful entrance porch provides access directly into the spacious entrance hall with doors off to the downstairs shower room, storage and stairs to the first-floor landing. The reception rooms flow off of the entrance hall including the light and airy living room with a feature fireplace built in Welsh slate. Patio doors open into the lovely garden room with direct access to the rear garden. Further from the hallway you have the dining room, also with patio door access to the garden room. The study has delightful views over the rear garden and useful wardrobe-style storage and could be alternatively used as a downstairs bedroom. The kitchen and utility area completed the ground floor and have been fitted with a range of wall and base units along with a breakfast bar. A glazed door leads out to the rear garden. From the first-floor landing, you find five spacious double bedrooms, most of which have built-in storage. The master bedroom has a delightful en-suite bathroom with a corner jacuzzi bath. The family bathroom completes the first floor.
The property sits on a generous plot along the popular Norfolk Drive. Set back from the road the paved driveway provides off-road parking for several vehicles and leads to the detached double garage. The front garden is mainly laid to lawn with a selection of mature shrubs and trees providing a privacy screen. Gated access leads around to the rear garden where you find a fantastic space mainly laid to lawn with a large patio area. Maturely planted borders, shrubs and trees are nearly positioned with the garden to provide natural privacy. The garden is completed by its allotment area and shed. This unique home rarely becomes available on the sales market and should be viewed at the earliest opportunity.
EPC rating: C. Council tax band: F, Tenure: Freehold,
Entrance Porch
0.76 x 1.56 Metres
Entrance Hall
1.56 x 2.40 Metres
Shower Room
1.57 x 1.88 Metres
Storage
0.88 x 1.59 Metres
Inner Hall
2.27 x 4.67 Metres
Living Room
3.96 x 6.26 Metres
Dining Room
3.55 x 3.87 Metres
Garden Room
3.96 x 6.26 Metres
Study
3.25 x 3.57 Metres
Kitchen
3.47 x 3.87 Metres
Utility Area
2.28 x 2.37 Metres
First Floor Landing
2.27 x 4.59 Metres
Bedroom One
3.23 x 4.01 Metres
En-Suite
2.40 x 3.25 Metres
Bedroom Two
3.90 x 4.27 Metres
Bedroom Three
2.95 x 3.90 Metres
Bedroom Four
2.88 x 3.23 Metres
Bedroom Five
2.70 x 3.20 Metres
Family Bathroom
2.26 x 3.31 Metres
Double Garage
4.64 x 6.71 Metres
Council Tax Information
Local Authority: Melton Borough Council
Council Tax Band: F
Agents Note: Draft Details
These particulars are issued in good faith but do not constitute representations of fact or form part of any offer or contract. The matters referred to in these particulars should be independently verified by prospective buyers or tenants. Neither Newton Fallowell nor any of its employees or agents has any authority to make or give any representation or warranty whatever in relation to this property.

