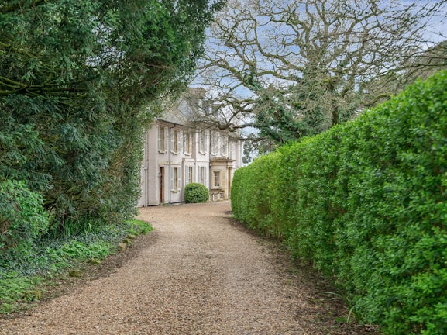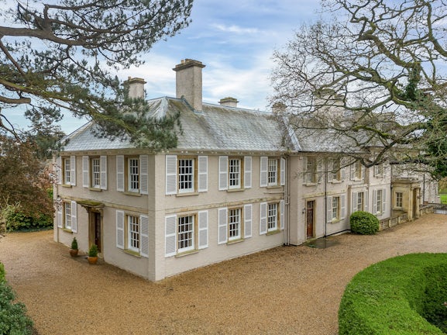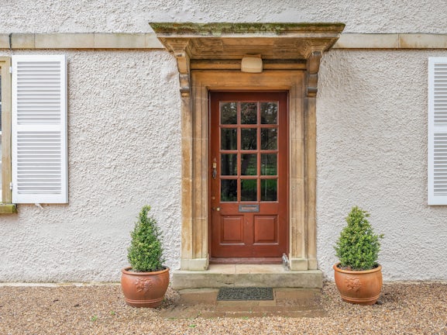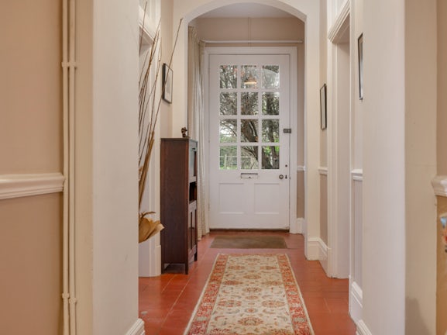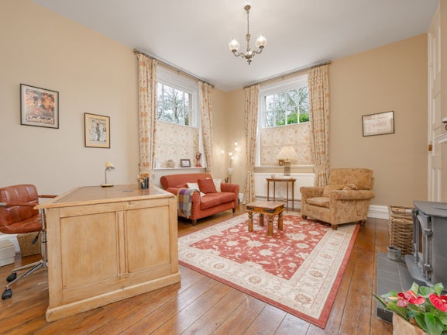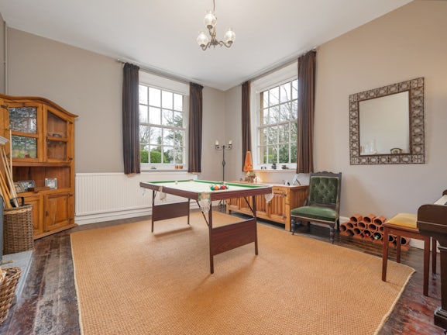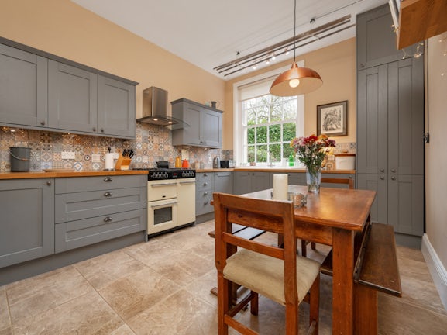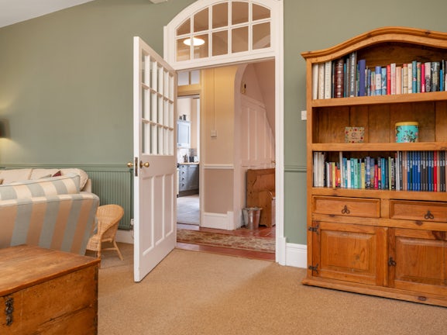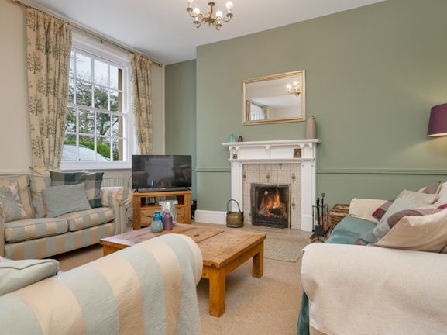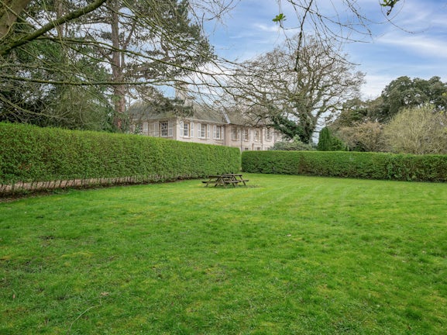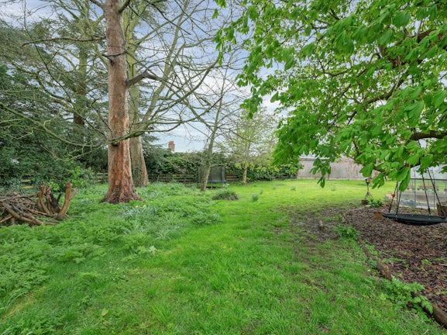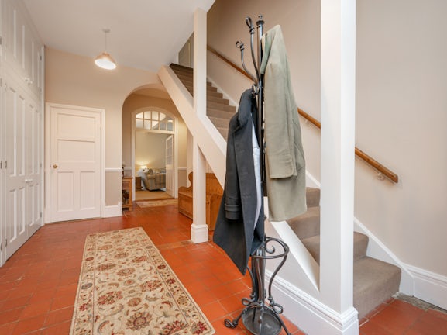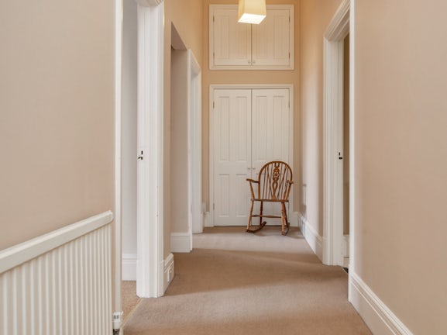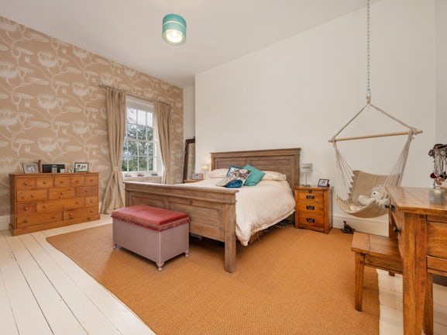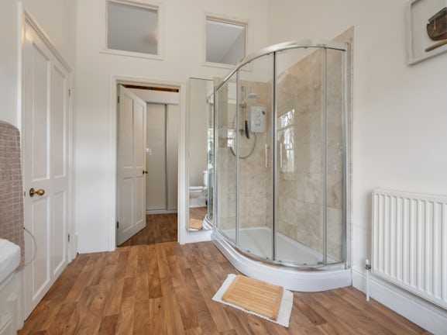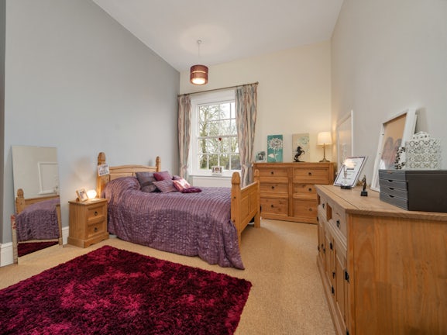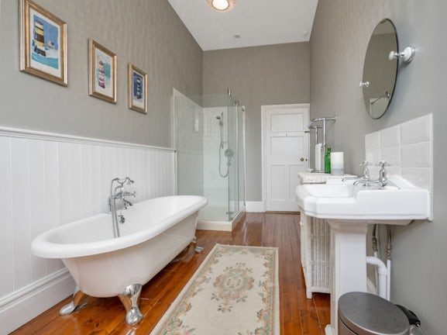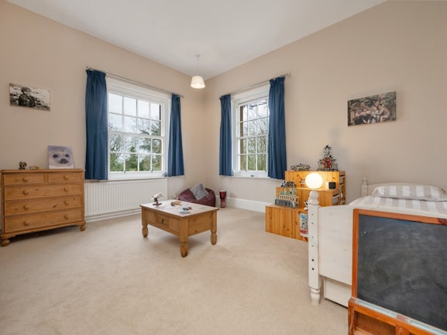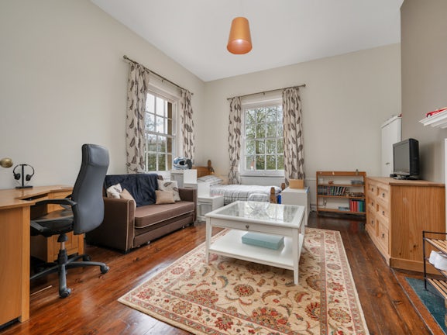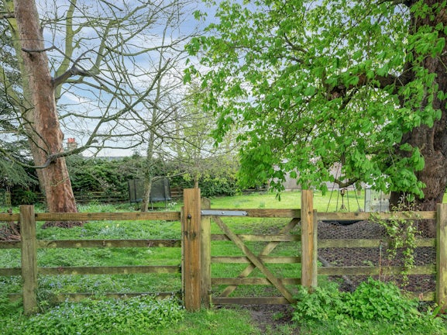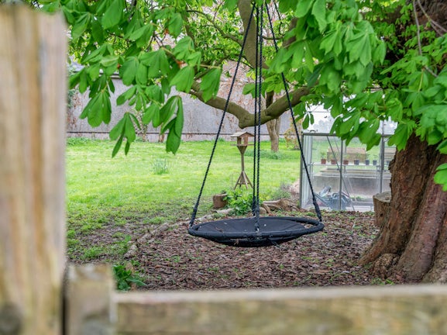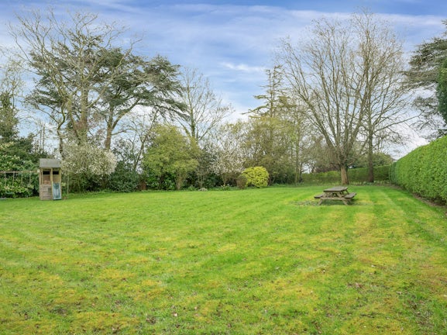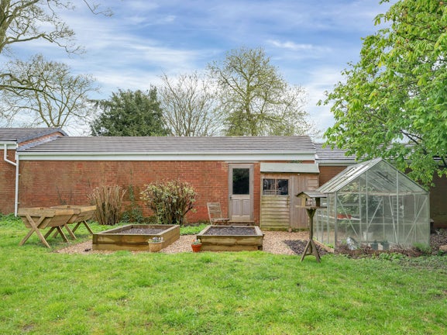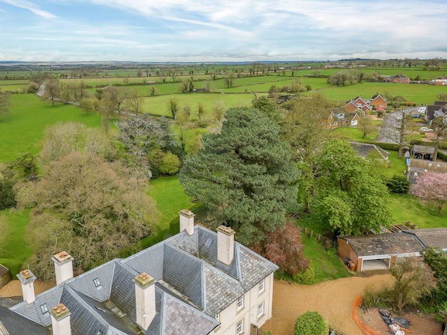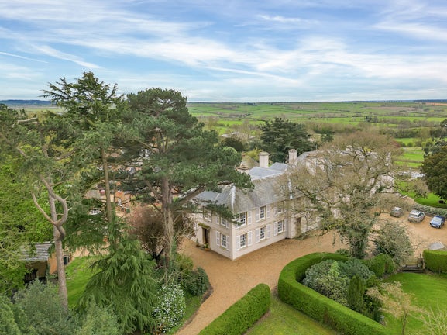Main Street
Thorpe Satchville,
Melton Mowbray,
LE14

- Digby House, 14 Burton Street,
Melton Mowbray, LE13 1AE - Sales and Lettings: 01664 566210
Features
- Stunning Character Property
- Four Double Bedrooms
- Three Reception Rooms
- Breakfast Kitchen
- Dressing Room & En-suite
- Cloakroom WC
- Set in Over 0.7 Acres
- Double Garage
Description
Tenure: Freehold
Welcome to The Sensational Satchville Court. An Historic Character Filled Home awaits you and will impress throughout... Part of Thorpe Satchville Hall l Over 0.7 Acres Split Between Two Privately Owned Gardens l Stunning Presentation l Imposing Property l Three Reception Rooms l Four Double Bedrooms l Almost 3000 sq ft of Living Space
An adored family home is in search for its next owners. A secluded and private country residence situated in the heart of the Leicestershire countryside having a wealth of character and spacious accommodation comprising a grand reception hall with original quarry tiled floor, doors off to the living room, dining room, family/games room and breakfast kitchen leading to the rear lobby area with a cloakroom WC, stairs rising to the first floor, an array of storage cupboards along one wall and a glazed door leading out to the side courtyard garden. The spacious, light and airy living room has two sash windows to the side aspect, an open fireplace with surround and hearth and tiled inserts, a Dining room with sash windows to the front and side aspect, fireplace with inset log burner and stripped floorboards, a further family/games room with sash windows to the front and side aspect, stripped floorboards and fireplace. The well fitted breakfast kitchen has a good range of grey wall and base Shaker style units, straight edge wooden work tops, sink and drainer, a Range cooker with an extractor hood above, complementary tiled splashbacks and space to dine. Stairs rising to the first floor landing with a useful storage cupboard and doors off to four double bedrooms, the principal bedroom having a dressing room/walk-in wardrobe and an en-suite shower room. The family bathroom has a four piece white suite comprising a low flush WC, wash hand basin, double walk-in shower cubicle and freestanding roll top bath with ball and claw feet and central shower attachment, heated towel rail and stripped floorboards.
Outside there is a substantial gravelled frontage providing ample off-road parking, a double garage in a block with up and over doors, an enclosed walled courtyard garden to the side and a particular highlight of the property are two huge privately owned lawned gardens measuring over 0.7 acres with an array of mature trees and shrubs, raised beds and greenhouse with delightful views over the surrounding Leicestershire countryside.
EPC rating: E. Council tax band: G, Tenure: Freehold,
Reception Hall
9.39 x 1.36 Metres
Lobby Area
4.97 x 3.22 Metres
Living Room
6.99 x 5.13 Metres
Dining Room/Study
4.81 x 4.09 Metres
Family/Games Room
4.79 x 4.55 Metres
Breakfast Kitchen
4.79 x 3.16 Metres
First Floor Landing
10.60 x 1.45 Metres
Principal Bedroom
4.32 x 5.14 Metres
Dressing Room
2.40 x 2.06 Metres
En-suite Shower Room
2.41 x 2.88 Metres
Bedroom Two
4.85 x 4.10 Metres
Bedroom Three
4.85 x 4.56 Metres
Bedroom Four
4.92 x 3.71 Metres
Family Bathroom
5.01 x 2.20 Metres
Local Authority
Local Authority: Melton Borough Council
Council Tax: E
Agent's Note
These particulars are issued in good faith but do not constitute representations of fact or form part of any offer or contract. The matters referred to in these particulars should be independently verified by prospective buyers or tenants. Neither Newton Fallowell nor any of its employees or agents has any authority to make or give any representation or warranty whatever in relation to this property.

