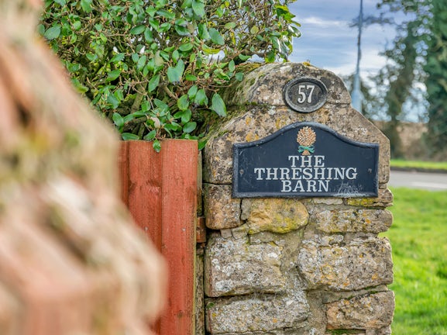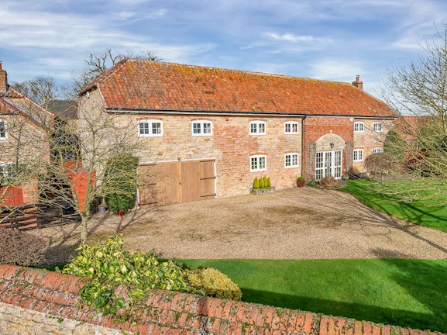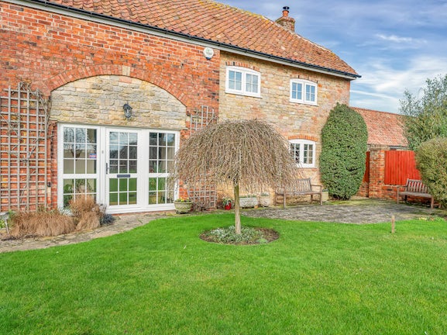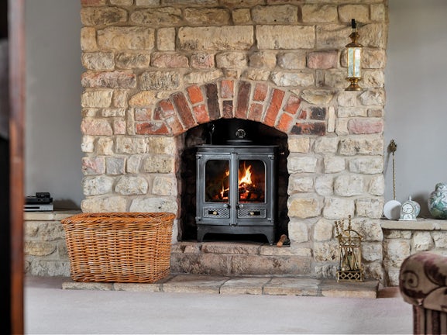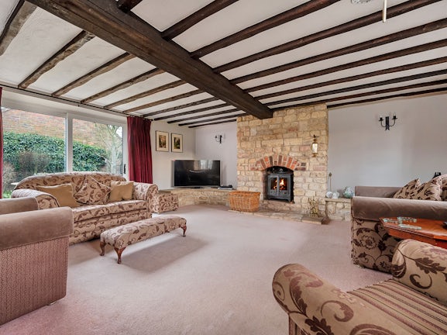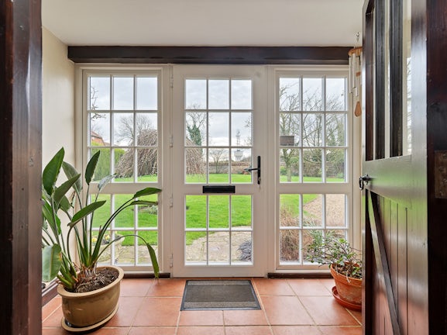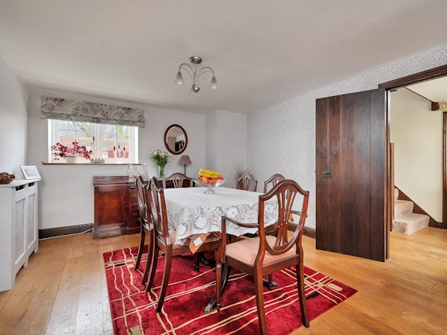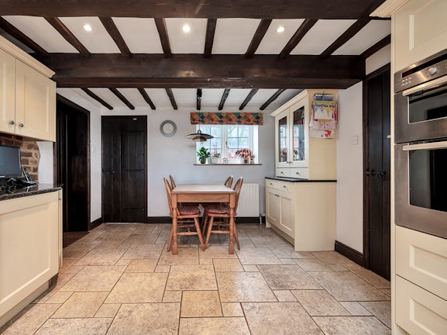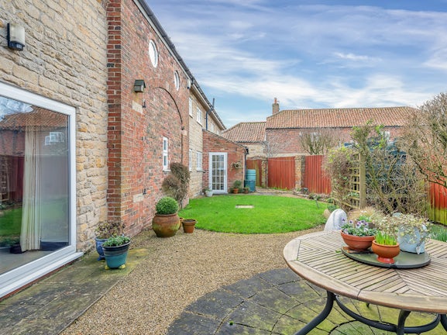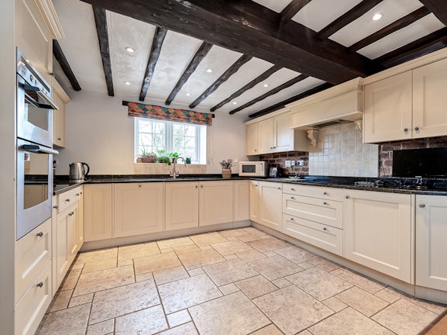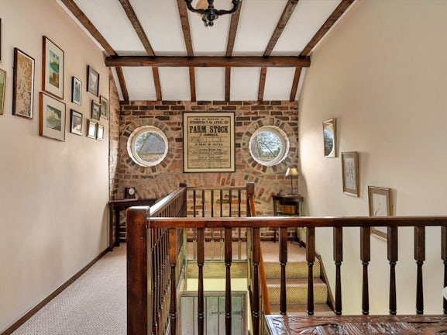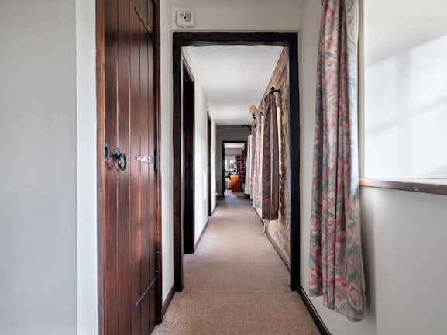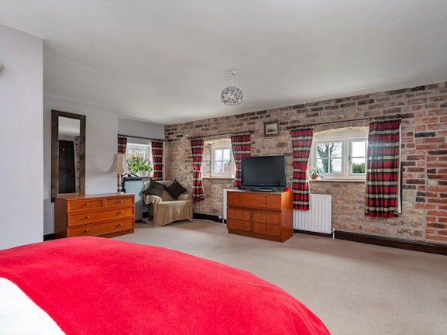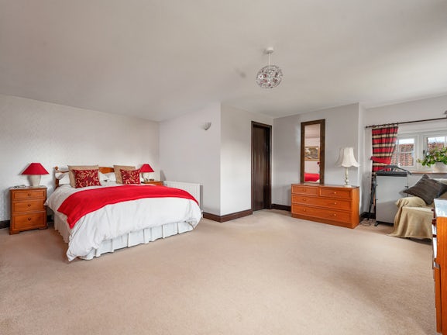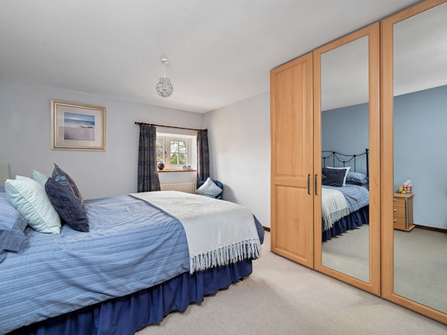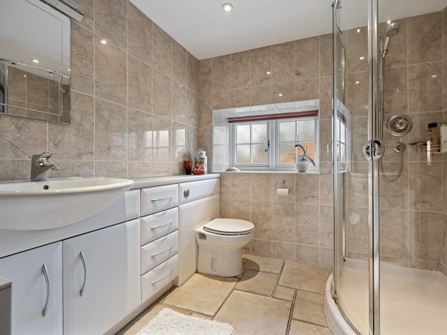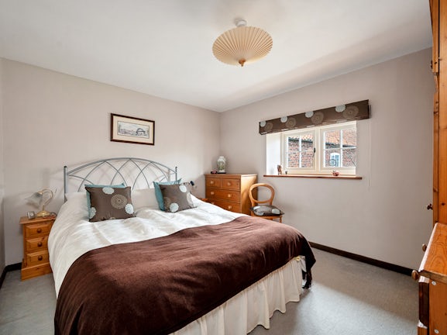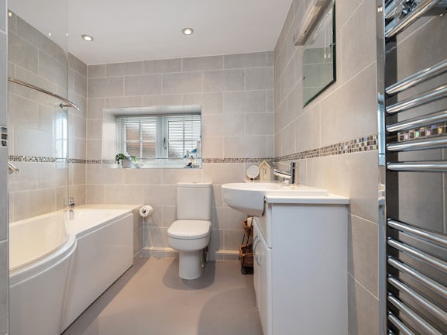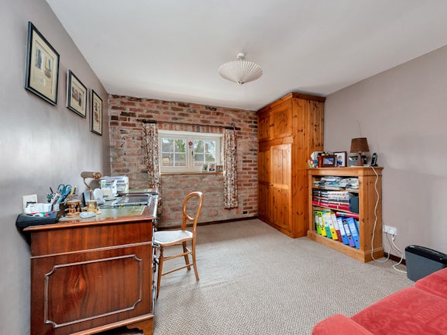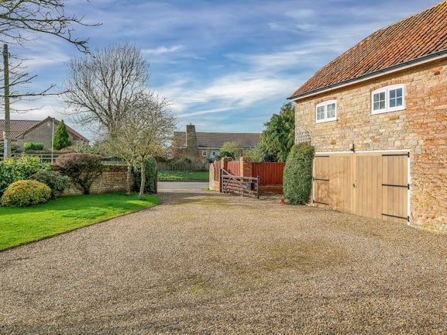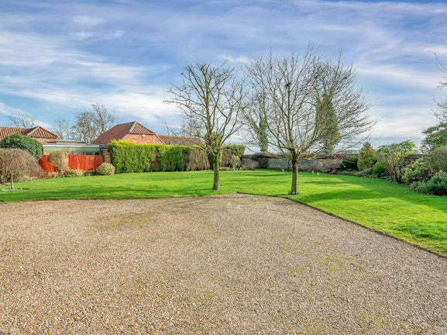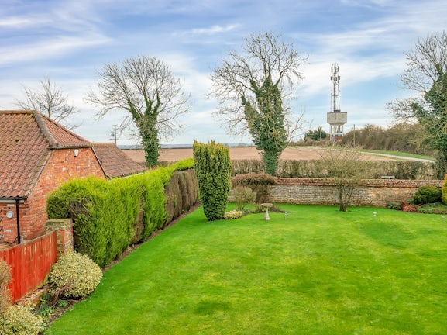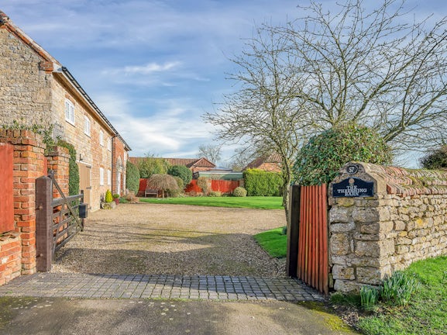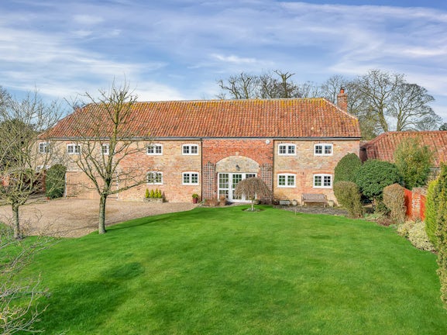High Street
Waltham On The Wolds,
Melton Mowbray,
LE14

- Digby House, 14 Burton Street,
Melton Mowbray, LE13 1AE - Sales and Lettings: 01664 566210
Features
- Characterful Detached Barn Conversion
- Five Spacious Double Bedrooms
- Living Room with Inglenook Fireplace
- Open Plan Kitchen & Dining Room
- Private Front & Rear Gardens
- Gravel Gated Driveway & Double Garage
- Master Bedroom with En-Suite Shower Room
- Motivated to Sell!
Description
Tenure: Freehold
Positioned within a delightful plot on the edges of the popular village of Waltham on the Wolds is this striking barn conversion offering spacious accommodation throughout including two reception rooms, a breakfast kitchen, a separate utility room, five double bedrooms, a family bathroom & master en-suite shower room. Offered for sale by motivated sellers, this unique home offers a wealth of characterful features throughout and is positioned with far-reaching countryside views from the private garden. The Threshing Barn has a delightful south facing frontage and is a fine example of a character barn conversion with a modern twist; internal viewings are strongly recommended.
As you approach the property from the front, the glazed entrance door leads through to a useful porch and further into the main hallway. With open stairs leading to the first-floor landing and door off to the downstairs WC. The first sitting room features an inglenook fireplace with a built-in multi fuel burning stove creating a real focal point to the room whilst double doors lead out to the rear garden. The separate dining room offers a dual aspect and access to the breakfast kitchen. Fitted with a range of shaker-style wall and base units providing ample storage throughout along with an eye-level double oven, fridge and dishwasher. The kitchen provides lovely views over the front and rear garden and ample space for a breakfast table. Access then leads through into the separate utility room and double garage. The utility area has been fitted with wall and base units with two external doors to the side and rear garden. From the first floor landing you have five spacious bedrooms, all offering space for double beds but could offer flexibility for an office or hobby space if required. The master bedroom features stunning views over open countryside and a three-piece en-suite shower room. The three-piece family bathroom completes the first floor and internal space.
The property sits on a generous and rather unique plot with a stone-walled front garden. The gated driveway provides ample parking for several vehicles with barn-style doors opening into the double garage. Although positioned to the front, the garden provides a high degree of privacy and natural sunshine throughout the day. The private rear garden is mainly laid to lawn with a paved patio providing a useful seating area. Waltham on the Wolds provides a wealth of local amenities and is a short walk from a deli, shop & post office, garage & public house along with easy access to Melton Mowbray, Oakham & Grantham along with the wider road & rail network.
EPC rating: E. Council tax band: G, Tenure: Freehold,
Entrance Porch
1.50m (4′11″) x 2.73m (8′11″)
Entrance Hall
2.02m (6′8″) x 3.59m (11′9″)
Living Room
5.21m (17′1″) x 5.99m (19′8″)
Downstairs WC
0.84m (2′9″) x 2.72m (8′11″)
Dining Room
3.34m (10′11″) x 5.20m (17′1″)
Kitchen Breakfast Room
3.56m (11′8″) x 5.22m (17′2″)
Utility Room
1.77m (5′10″) x 3.99m (13′1″)
First Floor Landing
2.74m (8′12″) x 6.07m (19′11″)
Bedroom One
5.26m (17′3″) x 6.01m (19′9″)
En-Suite
1.90m (6′3″) x 2.26m (7′5″)
Bedroom Two
3.32m (10′11″) x 4.14m (13′7″)
Bedroom Three
3.07m (10′1″) x 4.15m (13′7″)
Bedroom Four
3.12m (10′3″) x 3.48m (11′5″)
Bedroom Five
2.00m (6′7″) x 3.47m (11′5″)
Family Bathroom
2.11m (6′11″) x 3.02m (9′11″)
Double Garage
5.70m (18′8″) x 5.73m (18′10″)
Council Tax Information
Local Authority: Melton Borough Council
Council Tax Band: G
Agents Note: Draft Details
These particulars are issued in good faith but do not constitute representations of fact or form part of any offer or contract. The matters referred to in these particulars should be independently verified by prospective buyers or tenants. Neither Newton Fallowell nor any of its employees or agents has any authority to make or give any representation or warranty whatever in relation to this property.

