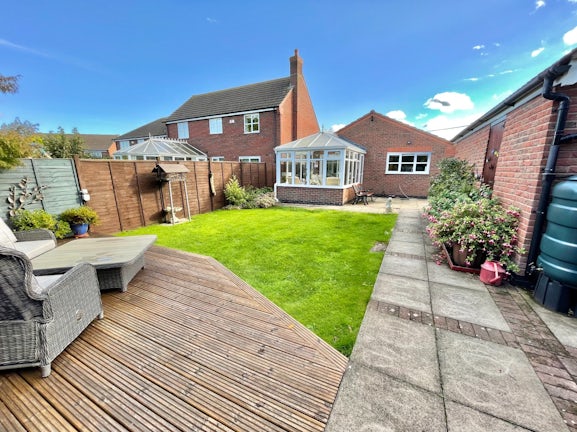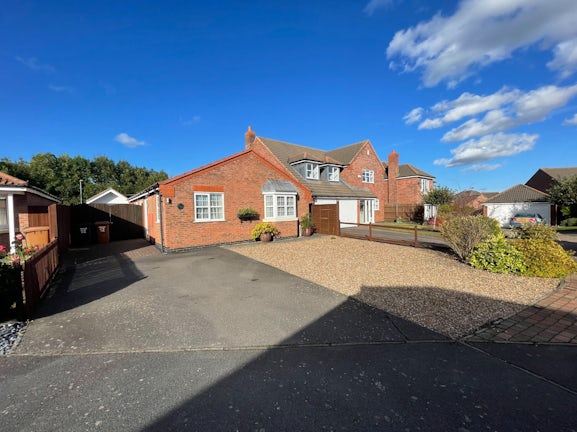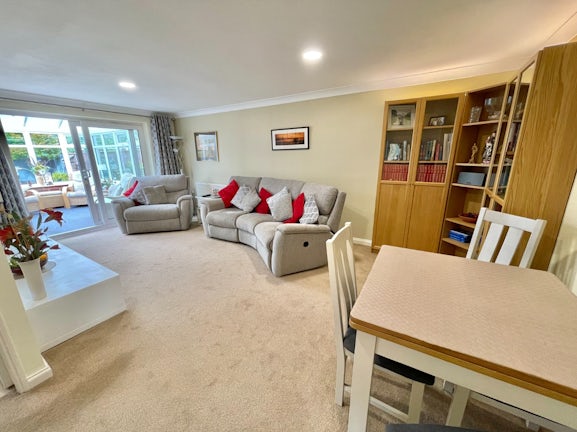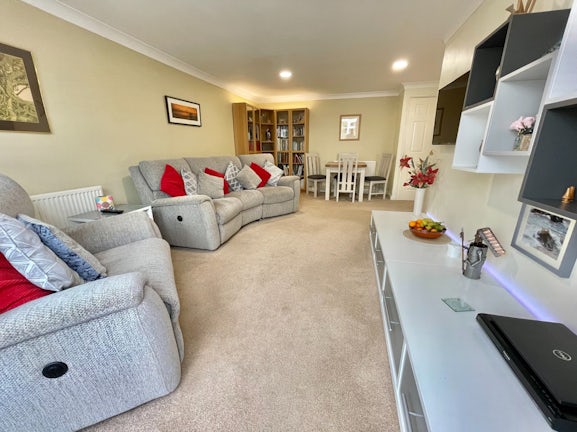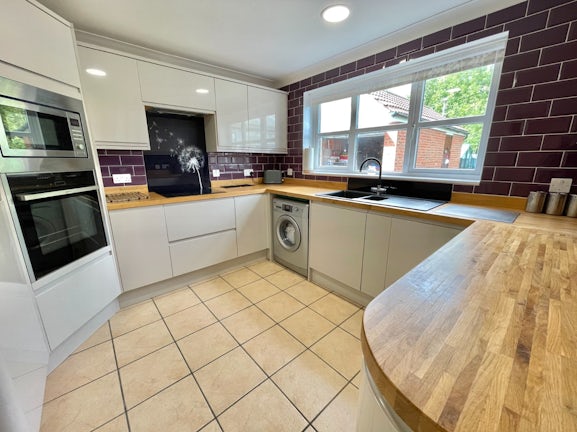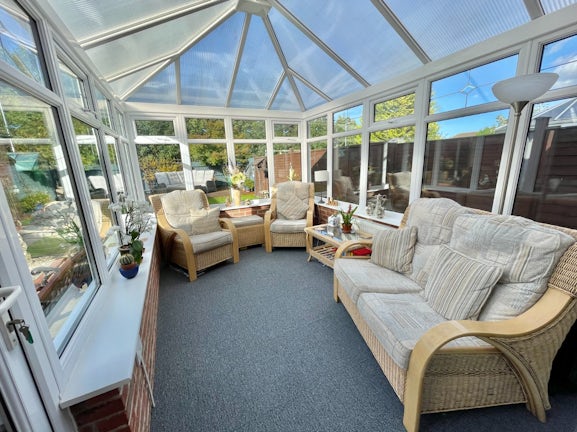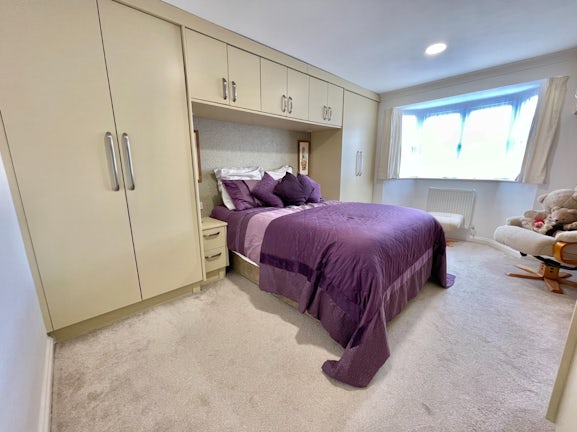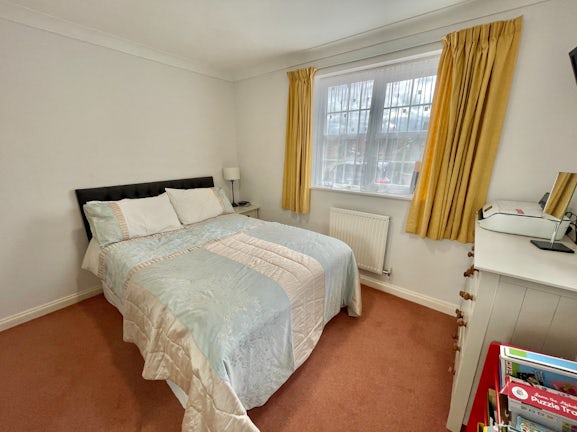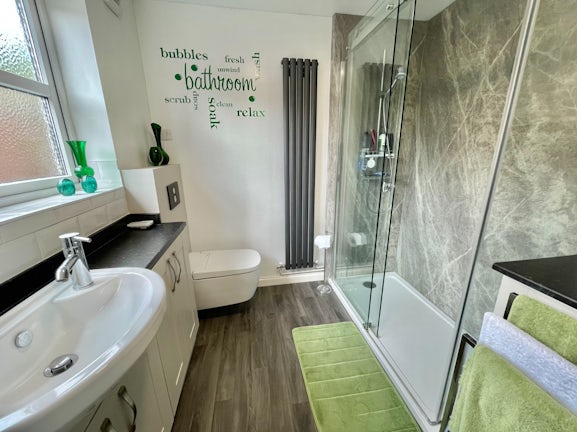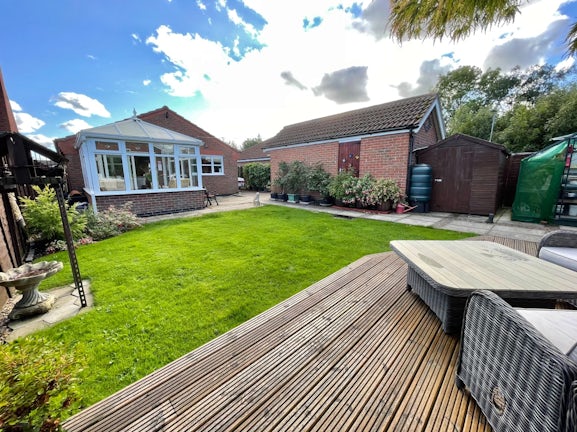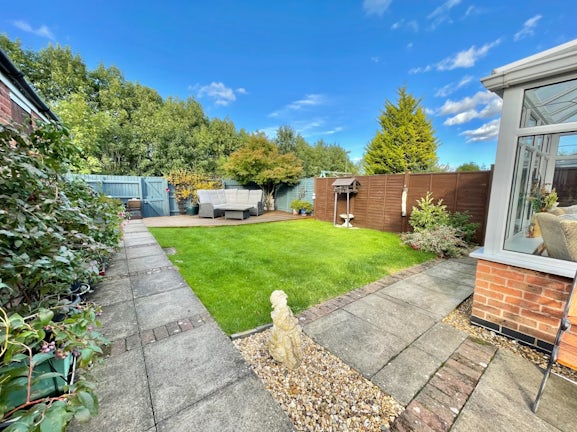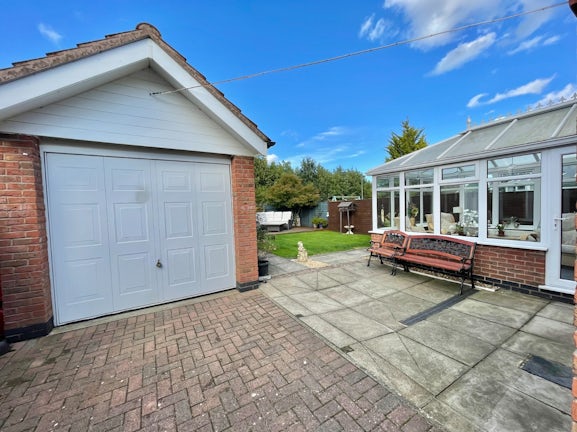Foxglove Avenue
Melton Mowbray,
LE13

- Digby House, 14 Burton Street,
Melton Mowbray, LE13 1AE - Sales and Lettings: 01664 566210
Features
- Viewings To Commence End Of January
- Spacious Detached Bungalow
- Two Double Bedrooms
- Living/Dining Room
- Fitted Kitchen
- Conservatory
- Shower Room
- Enclosed Rear Garden
- Garage & Off-Road Parking
Description
Tenure: Freehold
Situated in a desirable residential area in a pleasant cul-de-sac on the South side of town, is this well presented detached bungalow, having the benefit of gas central heating and uPVC double glazing. The accommodation comprises in brief, entrance hall, living/dining room, conservatory, re-fitted kitchen, two double bedrooms and a contemporary shower room. There is ample off-road parking leading to a detached garage and an enclosed rear garden.
EPC rating: D. Council tax band: C, Tenure: Freehold,
ENTRANCE HALL
Accessed via a part glazed door into the hallway with doors off to the accommodation and loft ladder giving access to a part boarded loft which houses the Viessmann combination central heating boiler.
LIVING/DINING ROOM
4.34 x 6.04 Metres
A spacious 'L' shaped living/dining room with double glazed sliding patio doors leading to the Conservatory, radiator, space to dine and door off to the fitted kitchen.
CONSERVATORY
2.48 x 3.76 Metres
Dwarf brick wall and double glazed construction, radiator, power and light and door to the side aspect leading to the rear garden.
KITCHEN
3.12 x 3.18 Metres
A re-fitted modern kitchen with a double glazed window to the rear aspect, radiator, a good range of grey gloss wall and base units, wooden work surfaces, one and a half bowl sink and drainer, integrated eye level Neff oven and microwave, four ring hob with an extractor above, tiled splashbacks, space and plumbing for a washing machine, dishwasher and fridge/freezer and tiled flooring.
BEDROOM ONE
3.35 x 4.72 Metres
With a double glazed walk-in bay window to the front aspect, radiator and a range of fitted wardrobes.
BEDROOM TWO
3.19 x 3.25 Metres
With double glazed windows to the front and side aspects, radiator and fitted wardrobes.
SHOWER ROOM
With a double glazed obscure window to the side aspect, contemporary wall mounted radiator and modern three piece suite comprising a toilet/bidet, wash hand basin set in a vanity unit with cupboards below and a walk-in shower cubicle with complementary nuance acrylic panelling to the walls.
OUTSIDE TO THE FRONT
Having a good sized driveway and gravelled area providing off-road parking for three to four cars with double wooden gates leading to a detached brick built garage and courtesy lighting.
DETACHED GARAGE
With up and over door, power and light and courtesy door to the side aspect.
REAR GARDEN
A well tended and enclosed rear garden with paved patio and decked seating area, garden shed, an area laid to lawn with mature shrubs and bushes, courtesy lighting and electric point. and timber panel fencing to the boundaries.

