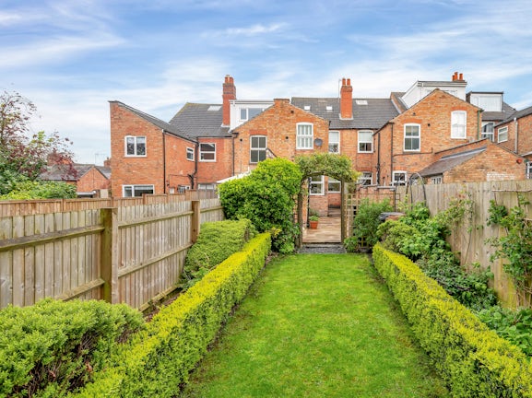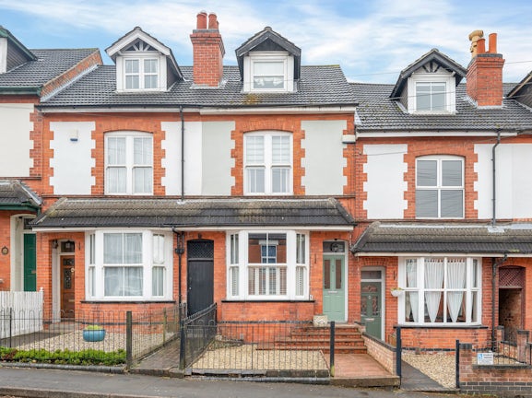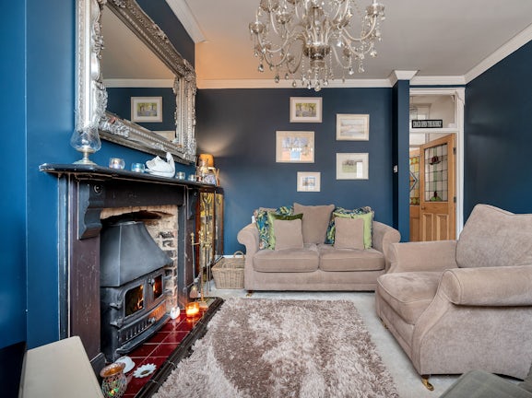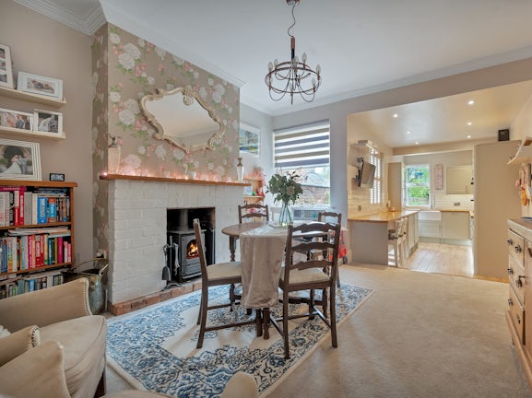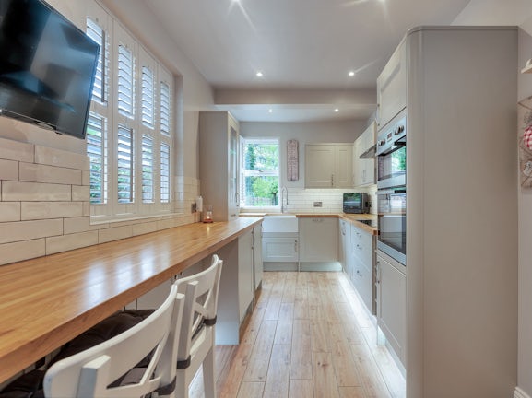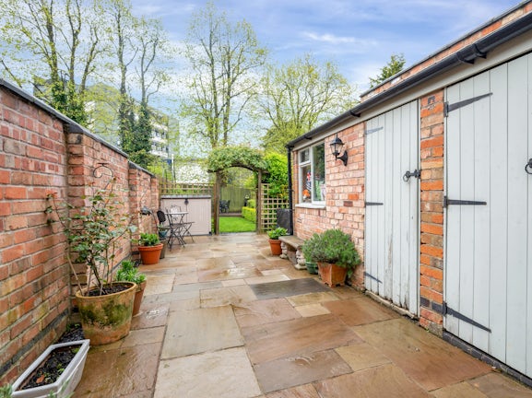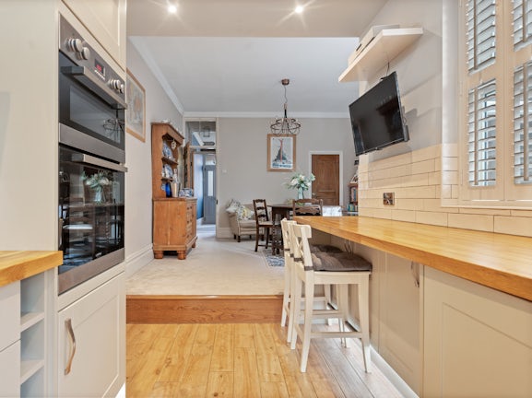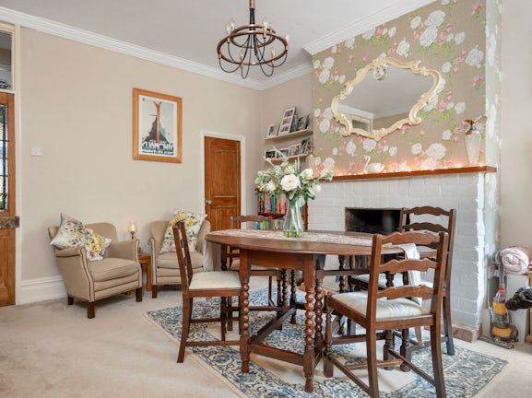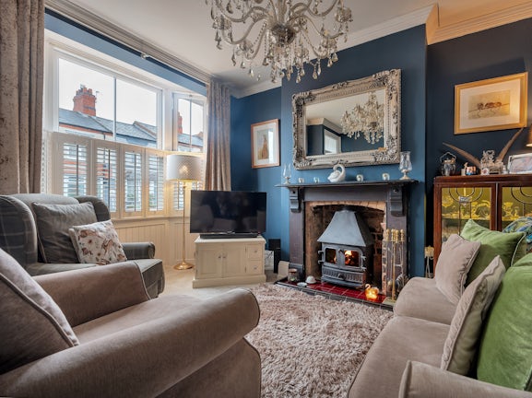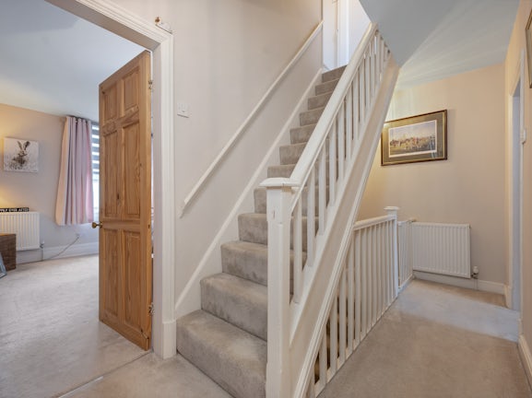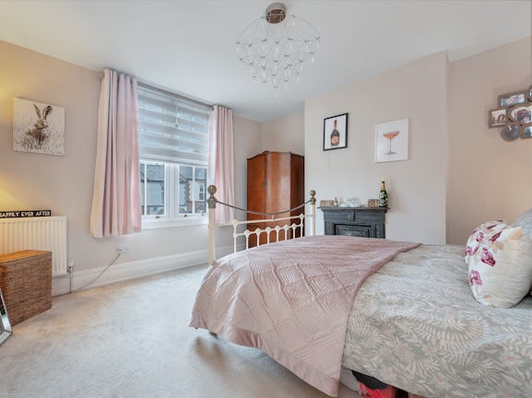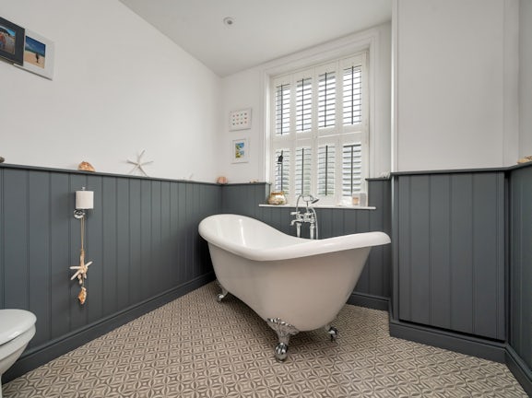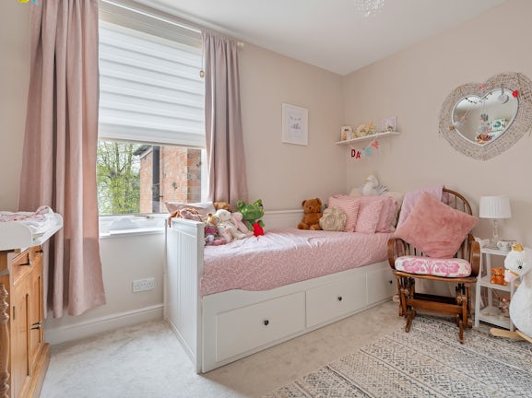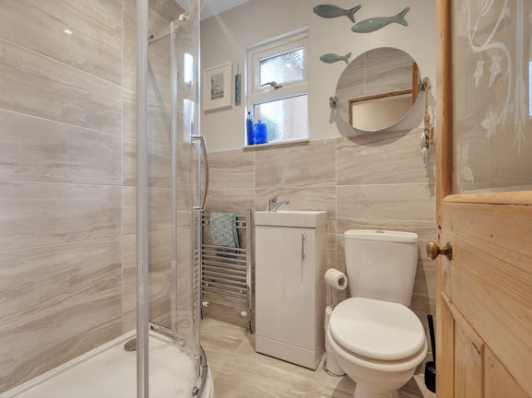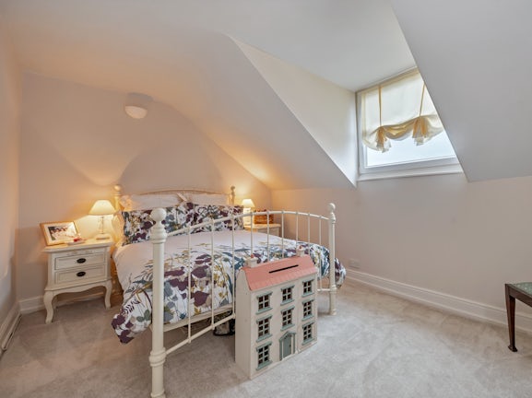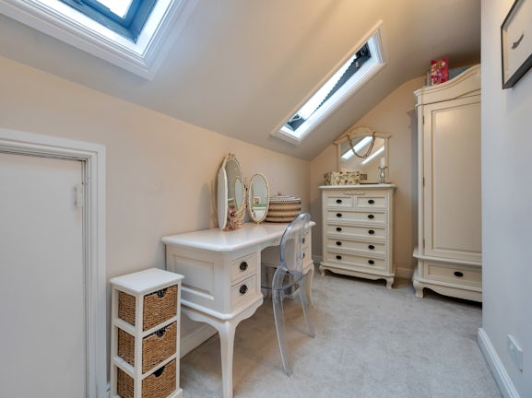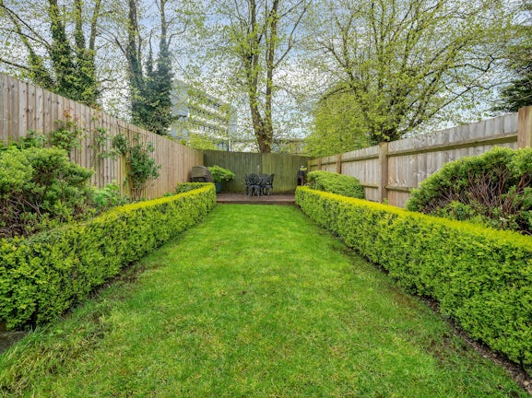Clumber Street
Melton Mowbray,
LE13

- Digby House, 14 Burton Street,
Melton Mowbray, LE13 1AE - Sales and Lettings: 01664 566210
Features
- Mid Terrace Family Home
- Three Storey
- Three Double Bedrooms
- Two Reception Rooms
- Fitted Kitchen
- Bathroom & Shower Room
- South Facing Garden
- Close to Local Amenities
Description
Tenure: Freehold
No Onward Chain - Four Bedroom Character Home - Entertaining Garden - Tasteful Presentation Throughout - A Must See - Deceptive Property That Will Impress & Surprise
This well presented, three storey, mid-terrace family home is situated close to the town centre, schools and local amenities and has a wealth of character and features. The accommodation comprises, living room, dining room and fitted kitchen, stairs rising to two double bedrooms, a family bathroom and shower room. On the second floor is a further double bedroom and another bedroom/dressing area with two Velux skylights to the rear aspect. Outside to the front is a graveled area, wrought iron fencing and steps up to the front door. There is a shared side passage giving access to the South facing rear garden which is well tended with a courtyard paved area, two useful brick built store cupboards with power and light connected, garden tap and electrical socket, archway through to the majority laid to lawn, a decked seating area and timber panel fencing to the boundaries.
Accessed via steps up to a part glazed front door into the spacious living room, bay window with fitted shutters to the front aspect, high ceiling and original decorative coving, feature fireplace with surround and hearth housing a log burner and a stained glass pine door into the inner hallway. Stairs rising to the first floor and stained glass door through to the dining room with a window to the rear aspect, understair storage cupboard, fireplace housing a log burner and step down into the galley style kitchen fitted with a range of wall and base units, straight edge wooden work surfaces, breakfast bar, Belfast sink, tiled splashbacks, integrated appliances include, dishwasher, washing machine, fridge, eye level Lamona double oven and grill, AEG induction hob and extractor hood over, wood effect flooring with underfloor heating, TV aerial, inset spotlights, windows to the side and rear and door leading to the garden. Stairs rising from the inner hallway to the first floor with a further staircase to the second floor and pine doors off to two double bedrooms, a family bathroom and shower room with three piece suite. The family bathroom has a three piece suite comprising a low flush WC, wash hand basin set in a vanity unit with cupboard below and freestanding roll top bath with central shower attachment, chrome heated towel rail and part wood panelling to the walls. The double bedroom on the second floor has a dormer window to the front aspect and a dressing area with eaves storage and two Velux skylight windows to the rear.
Outside to the front is a shared side passageway giving access to the well tended South facing enclosed rear garden having two useful brick built outbuildings with power and light connected, garden tap and electrical socket. A paved courtyard, an area laid to lawn, decked seating area and timber panel fencing to the boundaries.
Viewings are highly recommended to appreciate the characterful accommodation on offer.
EPC rating: D. Council tax band: B, Tenure: Freehold,
Living Room
4.39 x 3.82 Metres
Dining Room
4.04 x 3.82 Metres
Kitchen
4.61 x 2.28 Metres
Bedroom One
4.25 x 3.85 Metres
Bedroom Three
3.18 x 2.96 Metres
Family Bathroom
2.71 x 2.35 Metres
Shower Room
1.35 x 1.75 Metres
Bedroom Two
2.91 x 4.26 Metres
Dressing Area
1.61 x 4.18 Metres
Local Authority
Local Authority: Melton Borough Council
Council Tax: D
Agent's Note
These particulars are issued in good faith but do not constitute representations of fact or form part of any offer or contract. The matters referred to in these particulars should be independently verified by prospective buyers or tenants. Neither Newton Fallowell nor any of its employees or agents has any authority to make or give any representation or warranty whatever in relation to this property.

