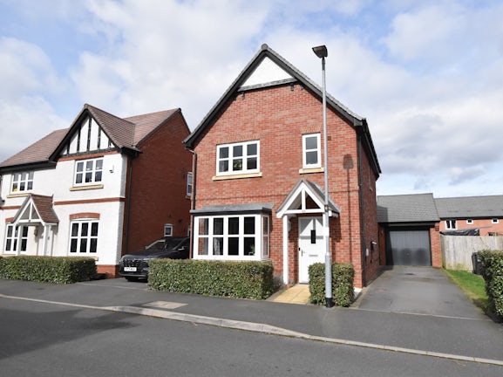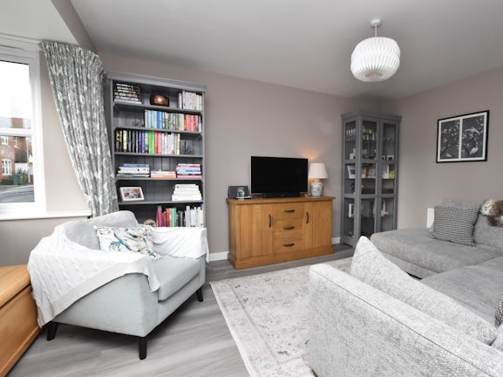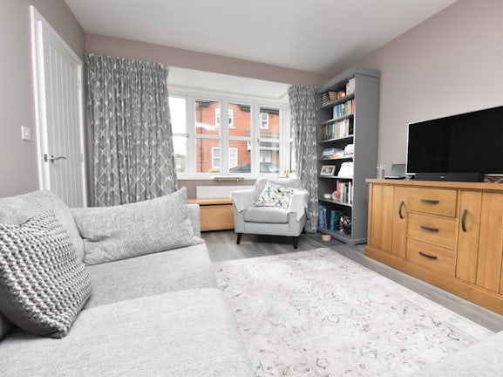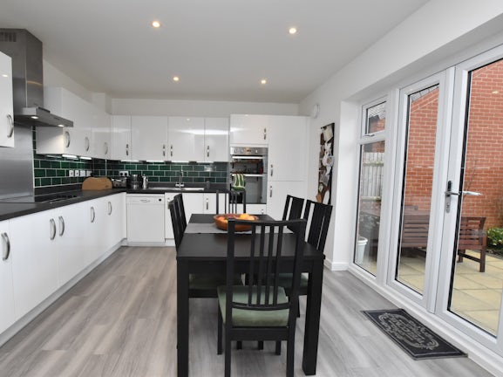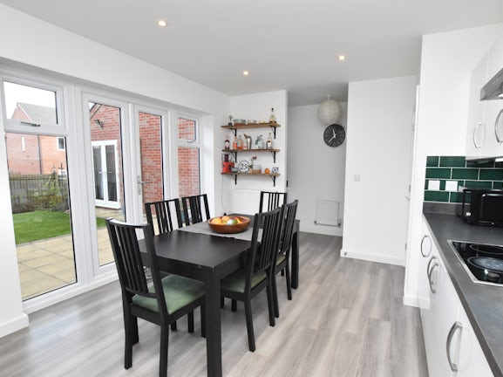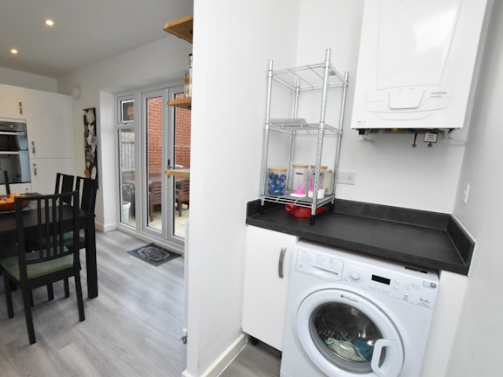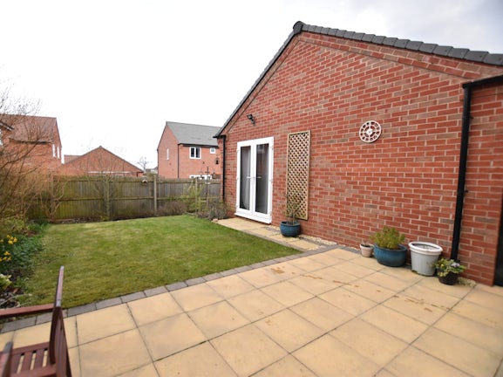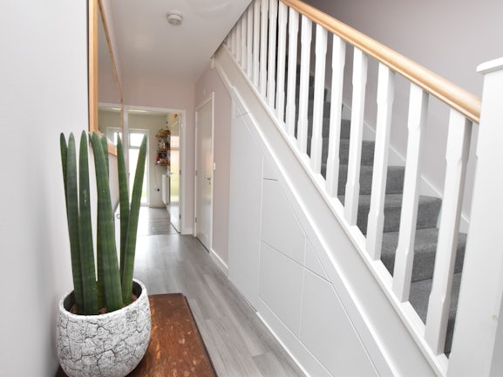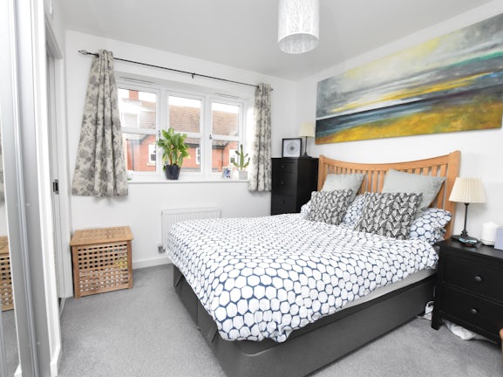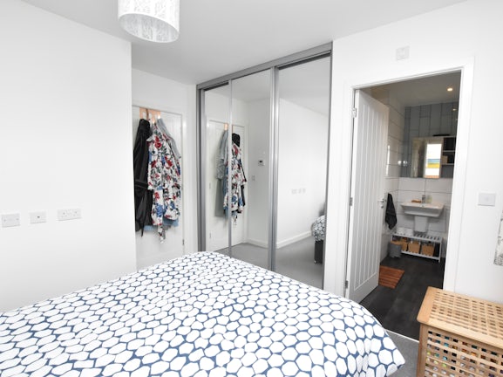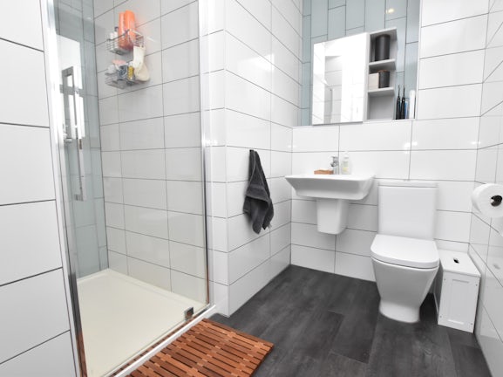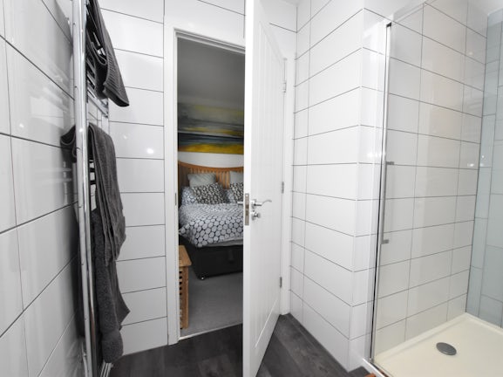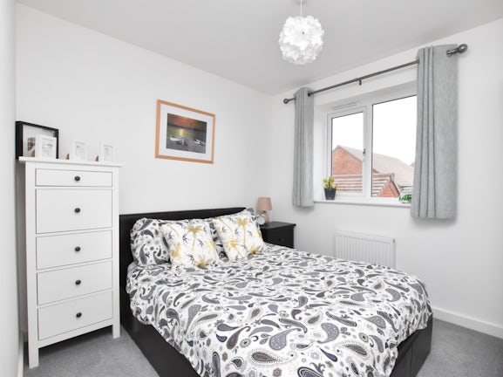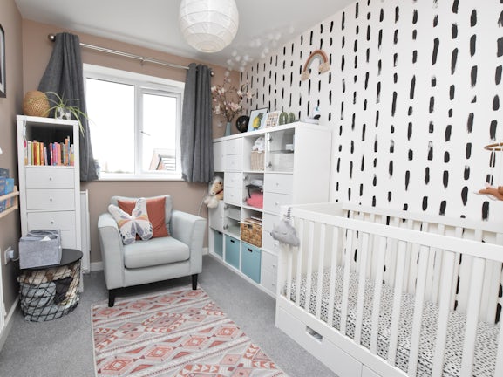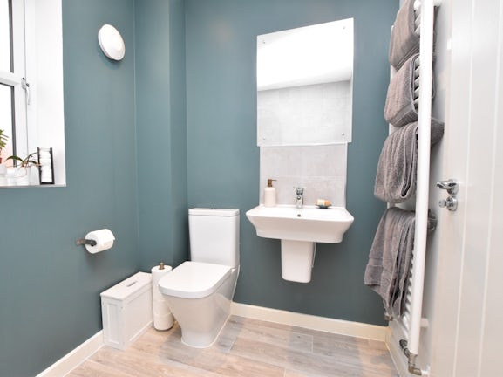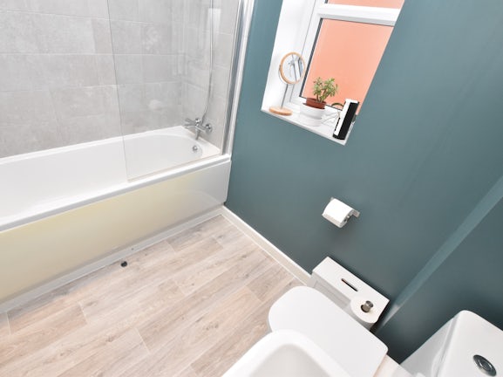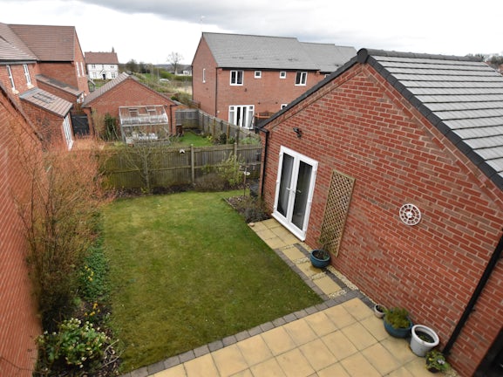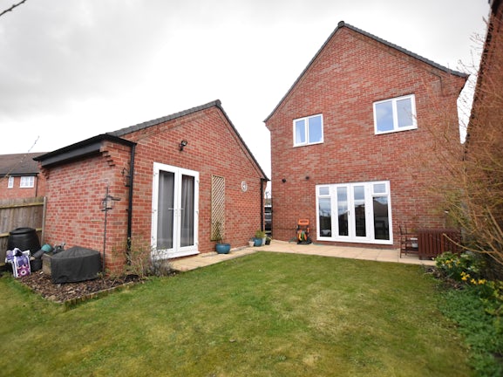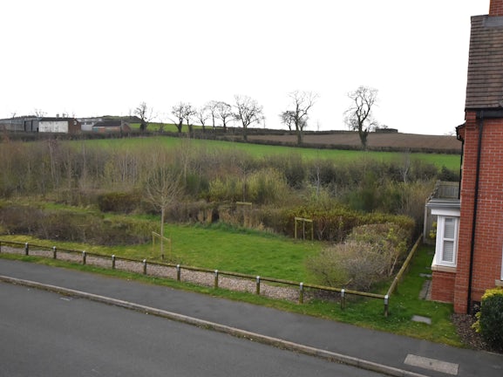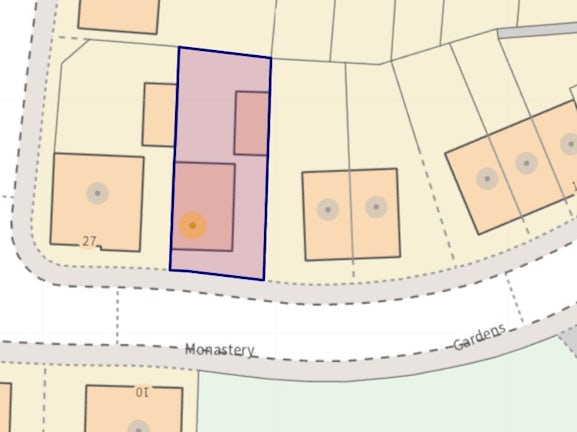Tenure: Freehold
Occupying an enviable edge of village location is this stylishly finished detached family home offering a rear facing dining kitchen along with a detached single garage and good sized bedrooms.
The desirable location offers countryside walks and rustic pubs around the corner along with excellent commuting at M1 junction 23, along with East Midlands Airport and the M42 just a short drive away.
Enter through the generous hallway which enjoys quality light grey luxury vinyl flooring which runs through the entire ground floor along with a cleverly utilised under stairs storage system with pull out drawers and cupboard. There is a handy ground floor under stairs wc.
The cosy lounge is situated at the front which is flooded with light through the box bay window in the mornings and enjoys a pleasant open wooded green to the front elevation.
The high gloss contemporary dining kitchen includes a built in stainless steel electric double oven, four ring induction hob and extractor, integrated fridge and freezer along with ceiling spotlights and French doors leading out into the garden ideal for summer entertaining. There is a utility area leading off the kitchen with two separate work surfaces beneath which is plumbing for a washing machine and space for a tumble dryer and the Potterton gas central heating boiler.
Upstairs there are three bedrooms, the master overlooking the front green and featuring a range of full height fitted mirrored wardrobes and leading to the en-suite shower room. The stylish shower room has been entirely replaced from new, fully tiled and with a double sized shower enclosure having a mixer shower, low level wc and floating pedestal wash hand basin with chrome heated towel radiator, wood laminate flooring, ceiling spotlights, extractor and window.
Bedroom two is a double and overlooks the rear garden whilst bedroom three is a good sized single or three quarter size room currently utilised as a children's nursery. The family bathroom completes the accommodation and this has an over bath off tap mixer shower with glass shower screen, vinyl flooring, heated towel radiator, extractor and window.
To the outside, there is a storm porch covering the main entrance along with a two car side driveway, this has an electric car charging point and leads to a detached brick built single garage with up and over door, light, power, storage to the roof void and a set of french doors to the side leading in and out of the garden. These doors offer the potential to create a garden room out of the garage or home gym/studio etc if desired. Gated access to the side leads around to a pleasant fully enclosed rear lawn garden with borders, shrubs and flowers, a full width paved patio and space behind the garage suitable for a garden shed etc.
Good to know: The property has uPVC double glazing throughout and gas central heating. Please note: We are informed that planning permission exists for a development of houses in the nearby fields as indicated by the plot map and associated planning reference number (TBC).
To find the property, proceed from M1 motorway junction 23 heading into Shepshed along the A512 Ashby Road and continuing to the third set of traffic lights. Turn left on to Iveshead Road to the very top of the hill where at the mini island you should turn right into Monastery Gardens where the property is situated on the right hand side as identified by the agent's 'For Sale' board.
EPC rating: B. Council tax band: D, Domestic rates: £2016, Tenure: Freehold,
ENTRANCE HALLWAY
2.05 x 5.30 Metres
GROUND FLOOR WC
0.88 x 1.70 Metres
LOUNGE
3.32 x 5.00 Metres
DINING KITCHEN
3.49 x 4.32 Metres
UTILITY AREA
1.00 x 2.81 Metres
BEDROOM ONE
3.50 x 2.81 Metres
EN-SUITE SHOWER ROOM
2.56 x 2.35 Metres
BEDROOM TWO
2.94 x 3.05 Metres
BEDROOM THREE
2.31 x 2.90 Metres
FAMILY BATHROOM
1.68 x 2.30 Metres
SERVICES & TENURE
All mains services are available and connected to the property which is gas centrally heated. The property is freehold with vacant possession upon completion. Charnwood Borough Council - Tax Band D.
DISCLAIMER
We endeavour to make our sales particulars accurate and reliable, however, they do not constitute or form part of an offer or any contract and none is to be relied upon as statements of representation or fact. Any services, systems and appliances listed in this specification have not been tested by us and no guarantee as to their operating ability or efficiency is given. All measurements have been taken as a guide to prospective buyers only and are not precise. If you require clarification or further information on any points, please contact us, especially if you are travelling some distance to view. Fixtures and fittings other than those mentioned are to be agreed with the seller by separate negotiation.
REFERRALS
Newton Fallowell and our partners provide a range of services to our vendors and purchasers, although you are free to choose an alternative provider. We can refer you to Mortgage Advice Bureau to help with finances, we may receive a referral fee if you take out a mortgage through them. If you require a solicitor to handle your sale or purchase, we can refer you on to a panel of preferred providers. We may receive a referral fee of up to £300 if you use their services. If you require more information regarding our referral programmes, please ask at our office.

