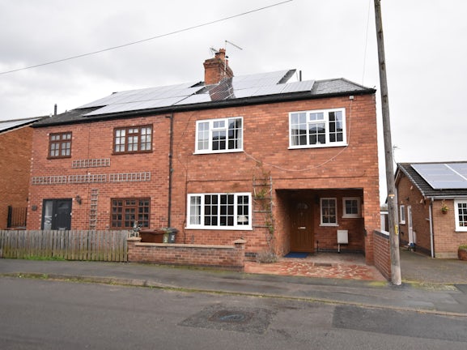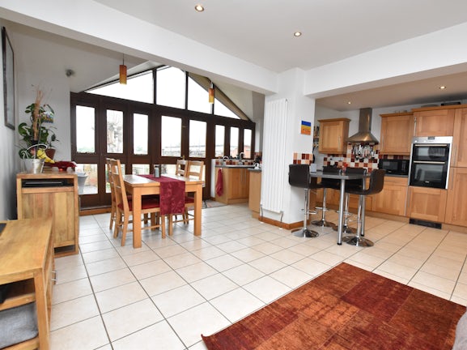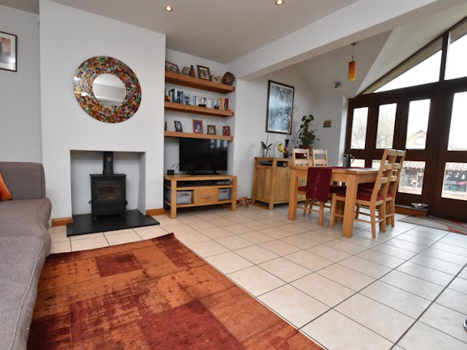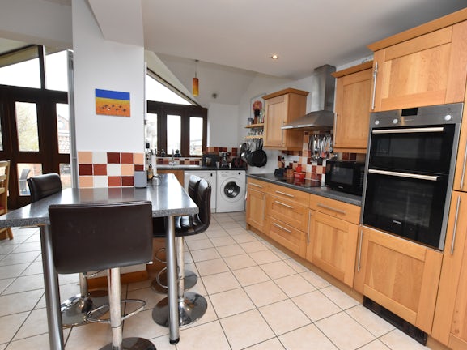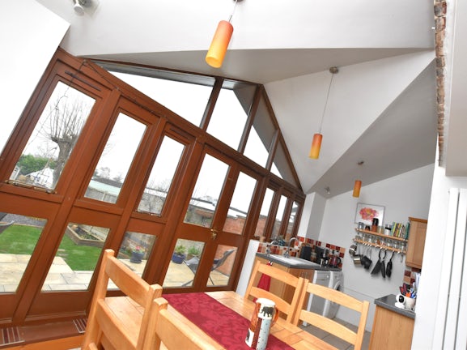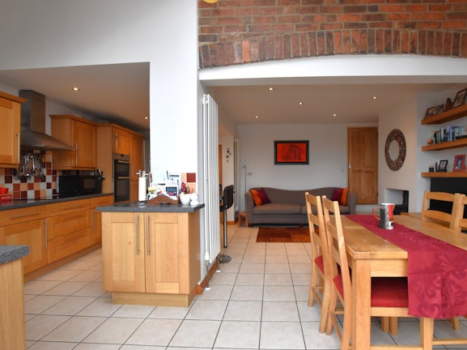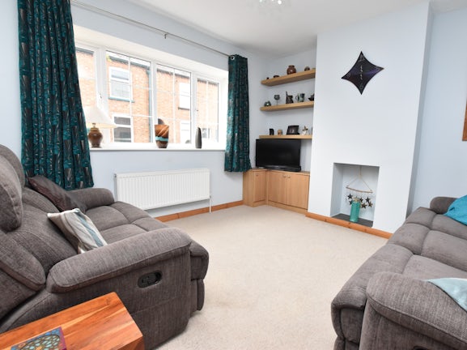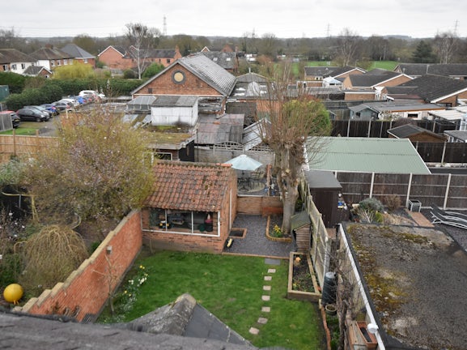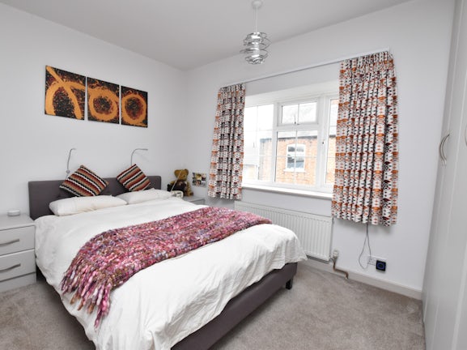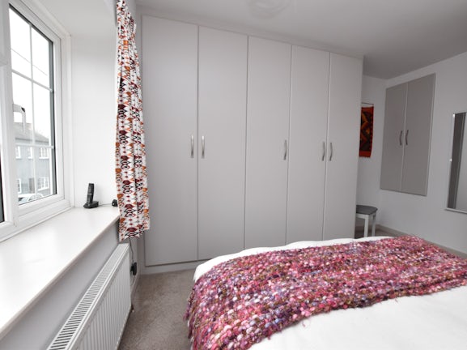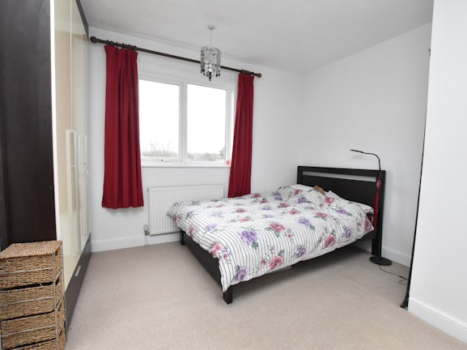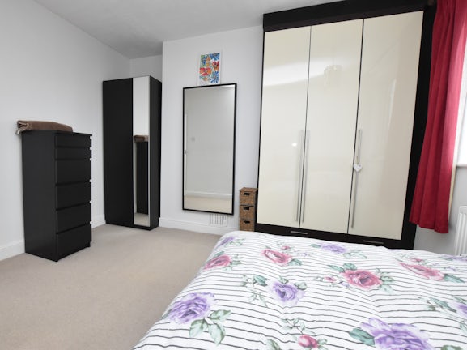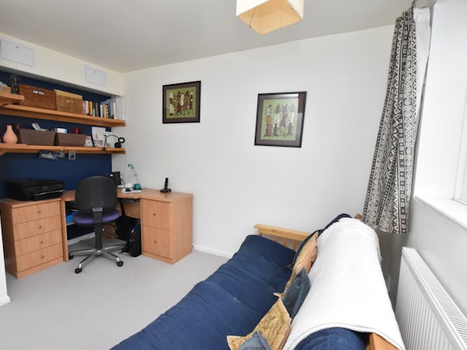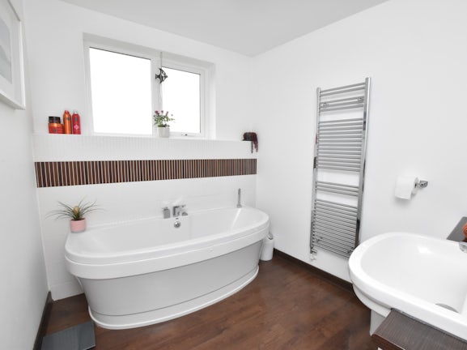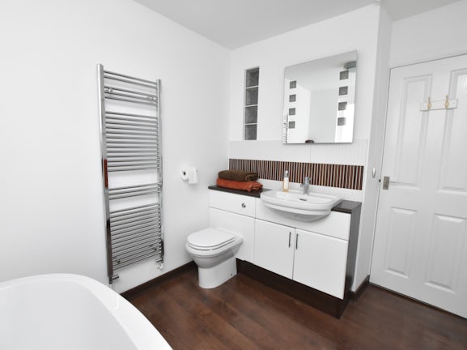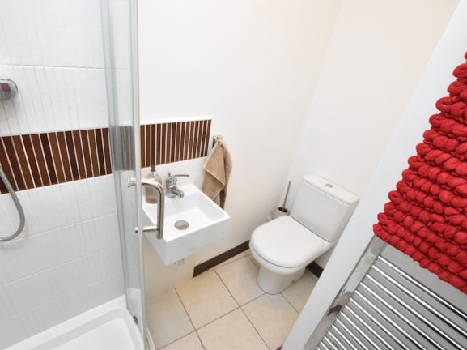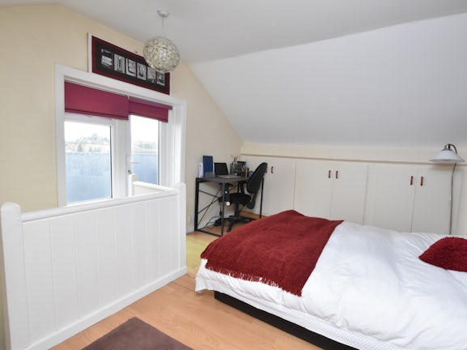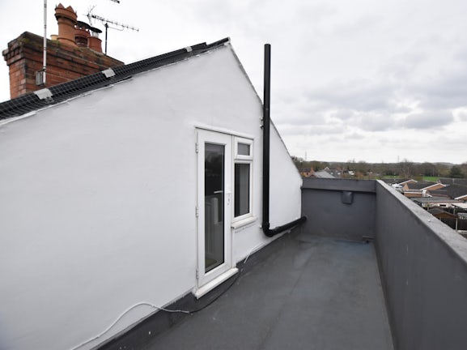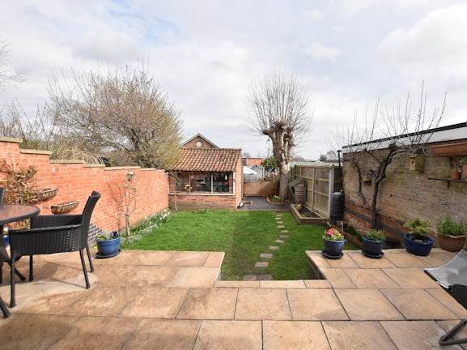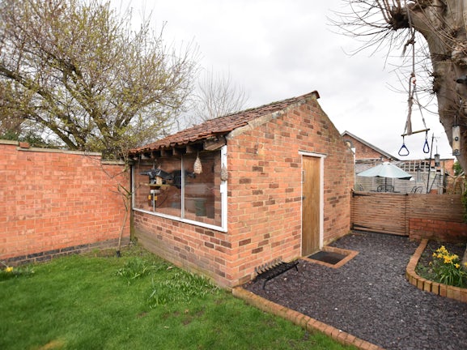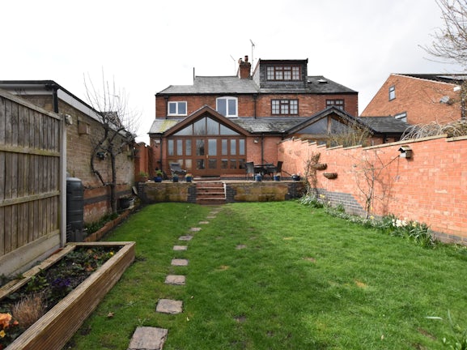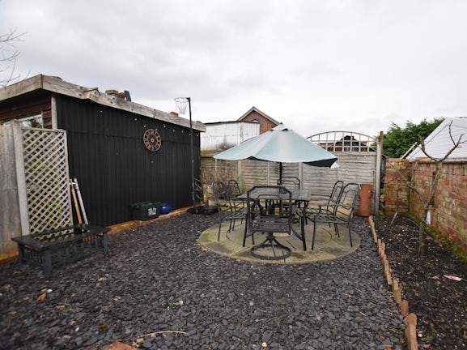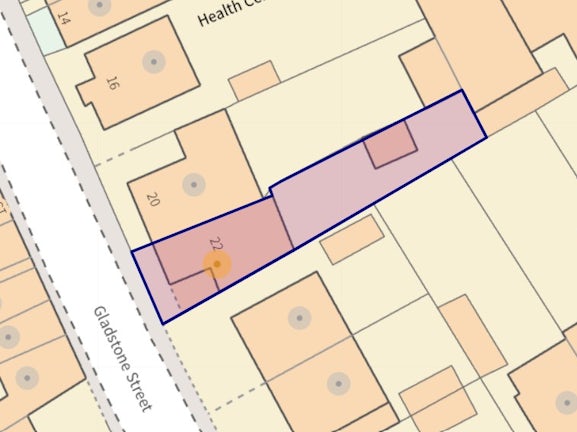Tenure: Freehold
This highly deceptive semi detached former cottage offers a rare opportunity for the first time in over thirty five years that the property will have been for sale.
Located in the heart of the village and with the primary school, post office shop and countryside walks just around the corner, the property would make a great home for the young and growing family seeking village life and a thriving active community with excellent commuter links just a short distance away.
The home has been extended and adapted to accommodate the ever changing needs of a growing family and you enter through a good sized hallway with handy cloaks cupboard, access to a good sized dry cellar and useful ground floor wc.
The cosy lounge is to the front with a focal point fireplace chimneybreast, fitted corner television cabinet, wall lights and a versatile space which could be utilised as a children's playroom or second sitting room etc.
The impressive living dining kitchen is where we can imagine daytimes being spent, featuring a partially vaulted ceiling exposing some of the original cottage brickwork and a vaulted glass gable rear with French doors leading out into the garden ideal for summer entertaining.
There is space for a dining table and sofa arrangement close to the roaring cast iron log burner, with ceramic tiled flooring throughout the entire room. The kitchen offers a quality solid oak range of matching base, drawers and eye level units with integrated stainless steel electric double oven, four ring induction hob and extractor, plumbing for a washing machine and dishwasher, quality porcelain sink, space for an upright fridge freezer, central dining bar to seat four to five, ceiling spotlights and a door with enclosed staircase leading to upstairs.
On the first floor there are three bedrooms, number one with a range of fitted wardrobes and an over stairs storage wardrobe, number two also with fitted wardrobes and overlooking the rear garden and local rooftops whilst number three is currently utilised as a home office but could easily accommodate a double bed.
The principal family bathroom has a luxurious feel with a half freestanding bath, central mixer taps with off tap shower and a vanity suite with hidden low level wc, wash hand basin, chrome heated towel radiator, tiled splashbacks, wood laminate flooring and high level window overlooking towards the Soar Valley. In addition to the bathroom is a separate shower room with corner shower enclosure, mixer shower, low level wc and wash hand basin, ceramic tiled floor and splashbacks with extractor fan.
Up on the second floor is the fourth double bedroom which has storage to the roof voids and a uPVC double glazed window and half height door leading out in to a unique roof terrace where we can imagine early evenings being spent looking out over the village towards the Soar Valley.
The property is set back from the road with a front retaining wall beyond which lies a crazy paved fore garden and single car driveway and storm porch covering the main entrance door. The attractive rear lawn gardens are on a lower level to the paved patio which is adjacent to the living kitchen and has steps down on to the lawn where at the bottom of the garden is situated a brick built former stockingers cottage/workshop currently utilised as a large store but lending itself to use with some conversions to a home office or garden room etc. There is a slate bed path and gate beyond which lies a circular paved patio situated at the bottom of the garden taking advantage of the late afternoon sun.
Good to know: The property has majority uPVC double glazing throughout. Gas central heating powered by a Worcester combination boiler located in the landing airing cupboard. Solar panels to roof. Access from front to rear, please note: A legal arrangement exists whereby pedestrian access has been granted along the driveway to the single storey property on the right hand side which leads down to a pedestrian gate leading into the rear garden.
To find the property, leave Loughborough along the A6 Derby Road entering Hathern on Loughborough Road and taking the second turning right into Wide Street. Proceed to the 'T' junction turning left on to Swallow Walk which becomes Gladstone Street, the property is situated on the right hand side as identified by the agent's 'For Sale' board.
EPC rating: C. Council tax band: C, Domestic rates: £1792, Tenure: Freehold,
ENTRANCE HALLWAY
2.76 x 2.59 Metres
GROUND FLOOR WC
0.70 x 1.77 Metres
CELLAR
3.64 x 3.70 Metres
LOUNGE
3.64 x 3.67 Metres
LIVING DINING KITCHEN
6.07 x 6.18 Metres
BEDROOM ONE
3.63 x 3.67 Metres
BEDROOM TWO
3.67 x 3.65 Metres
BEDROOM THREE
2.76 x 3.51 Metres
FAMILY BATHROOM
2.20 x 2.79 Metres
SHOWER ROOM
1.30 x 2.08 Metres
BEDROOM FOUR
3.29 x 3.84 Metres
ROOF TERRACE
2.05 x 5.47 Metres
SERVICES & TENURE
All mains services are available and connected to the property which is gas centrally heated. The property is freehold with vacant possession upon completion. Charnwood Borough Council - Tax Band C.
DISCLAIMER
We endeavour to make our sales particulars accurate and reliable, however, they do not constitute or form part of an offer or any contract and none is to be relied upon as statements of representation or fact. Any services, systems and appliances listed in this specification have not been tested by us and no guarantee as to their operating ability or efficiency is given. All measurements have been taken as a guide to prospective buyers only and are not precise. If you require clarification or further information on any points, please contact us, especially if you are travelling some distance to view. Fixtures and fittings other than those mentioned are to be agreed with the seller by separate negotiation.
REFERRALS
Newton Fallowell and our partners provide a range of services to our vendors and purchasers, although you are free to choose an alternative provider. We can refer you to Mortgage Advice Bureau to help with finances, we may receive a referral fee if you take out a mortgage through them. If you require a solicitor to handle your sale or purchase, we can refer you on to a panel of preferred providers. We may receive a referral fee of up to £300 if you use their services. If you require more information regarding our referral programmes, please ask at our office.

