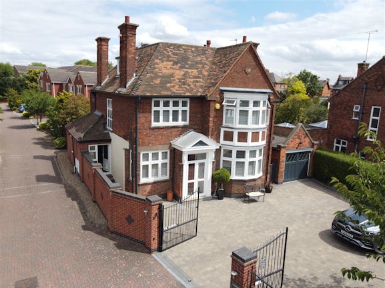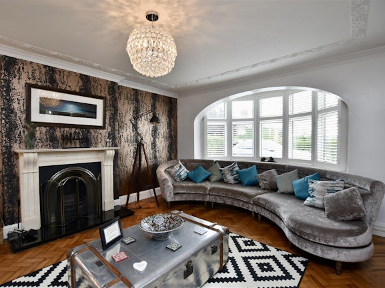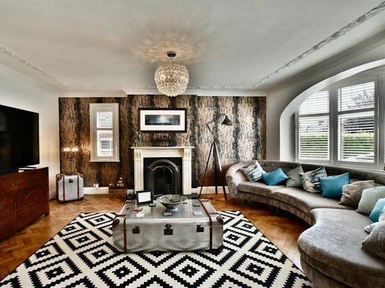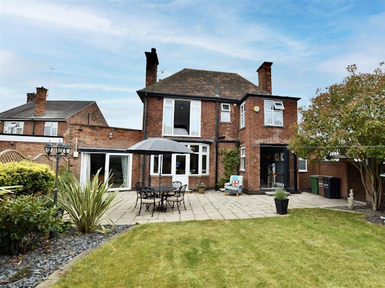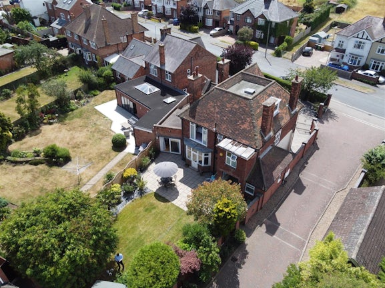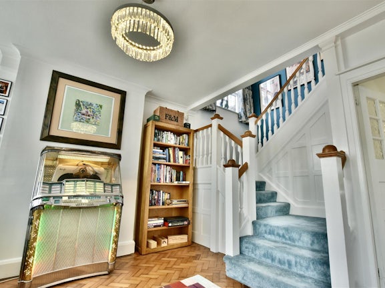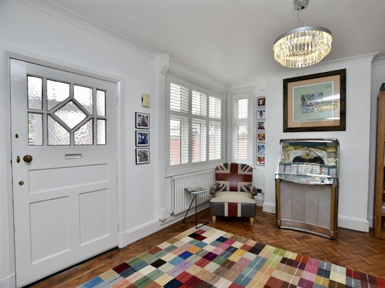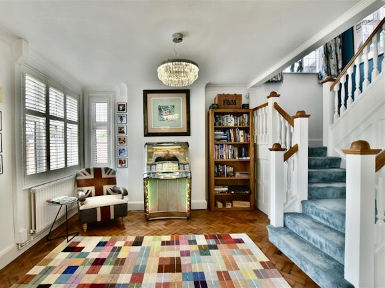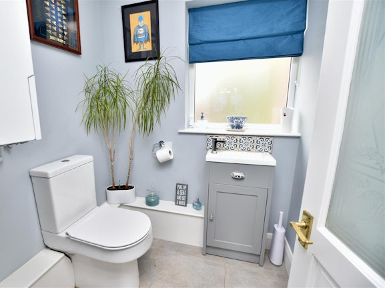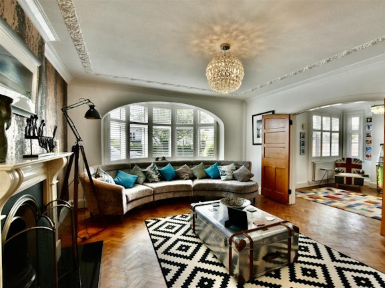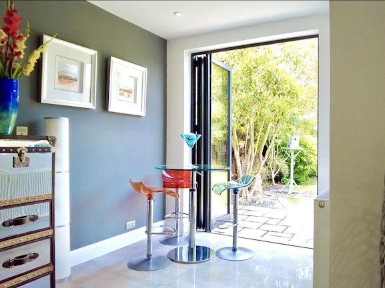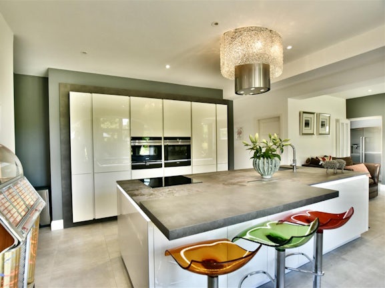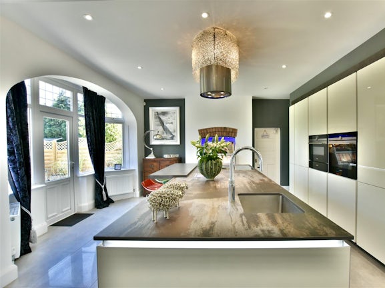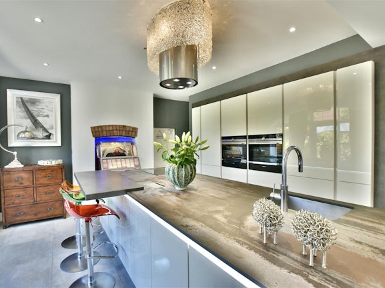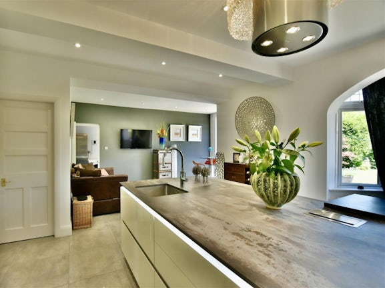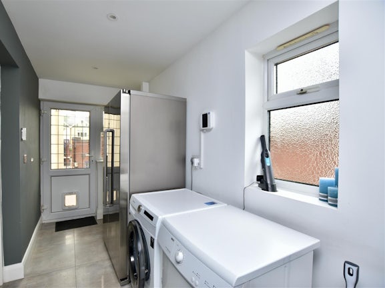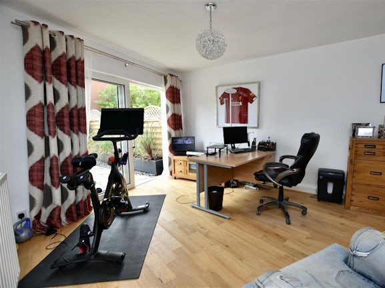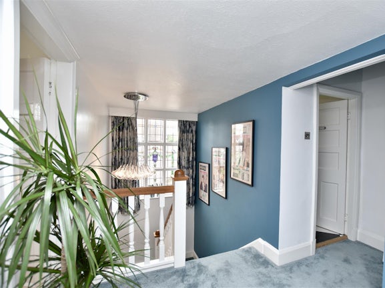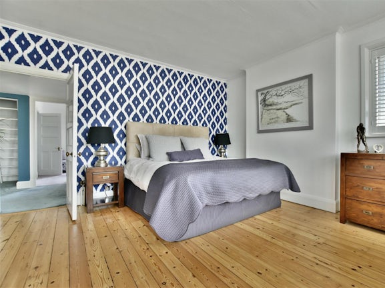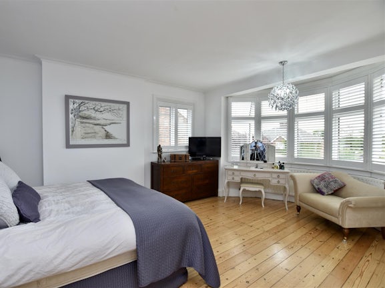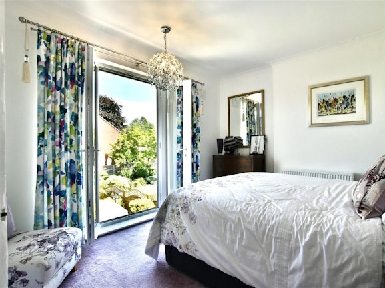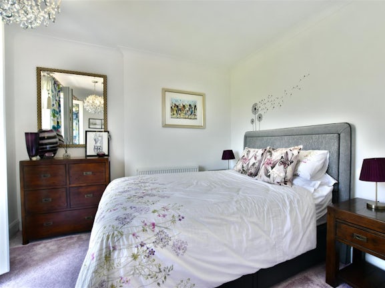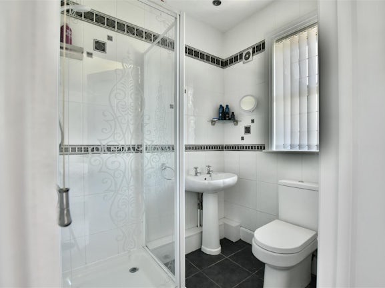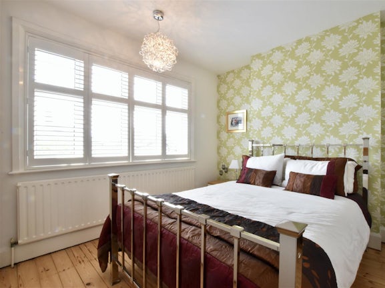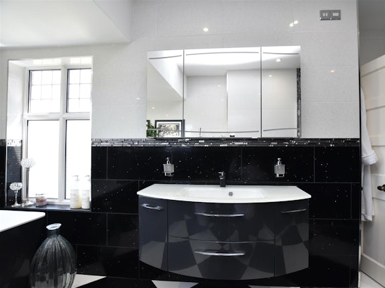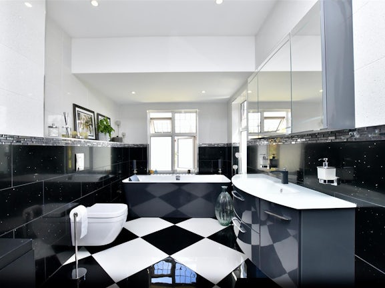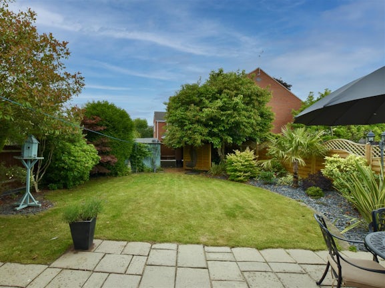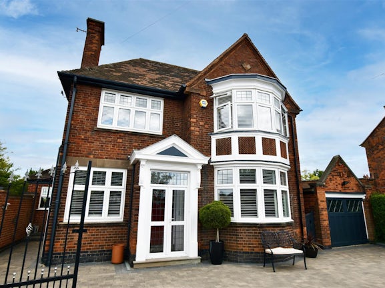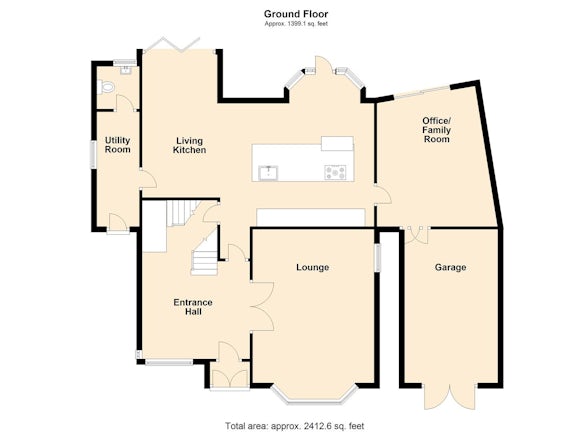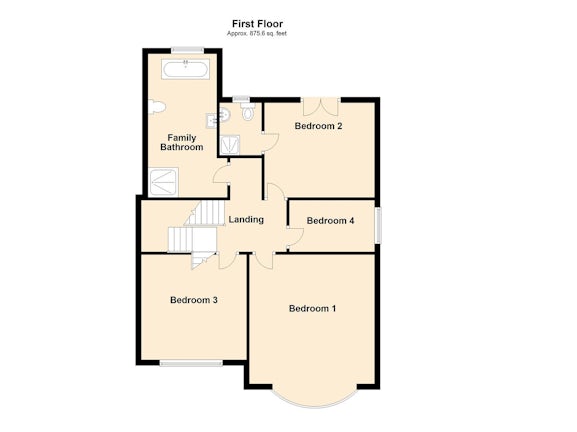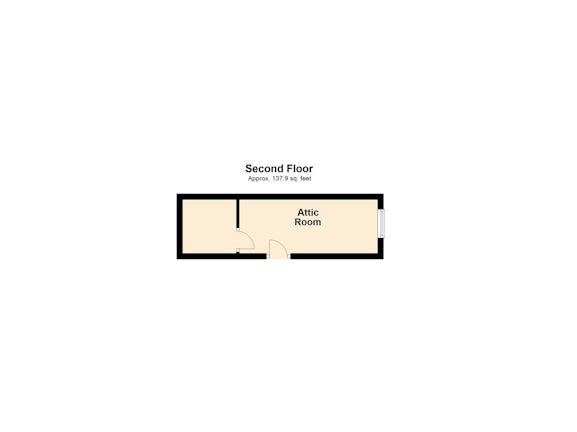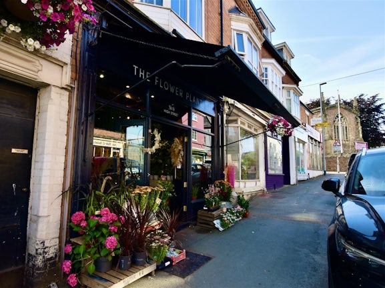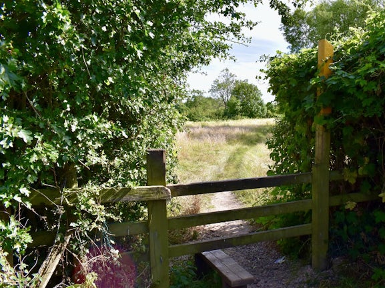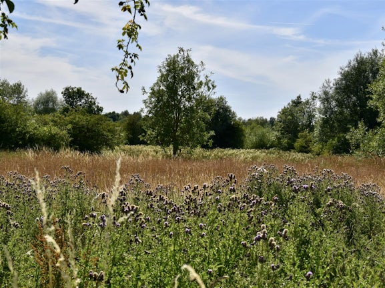Tenure: Freehold
We challenge you not to be wowed by this incredible 1920s period home which has been extensively designed, crafted and styled to a high specification creating a wonderful property for the growing family and/or professional couple alike. An executive detached family home with no upward chain.
Nestled maturely behind a gated entrance towards the edge of the village and with the position just great for miles of countryside walks opposite leading to Cossington Meadows nature reserve along with excellent commuter links including the Midland Mainline rial link in Sileby village and the M1 and A46 corridors around junctions 22 reaching all directions to Leicester/Nottingham and Birmingham etc.
Enter through the large hallway with original restored Brazilian mahogany parquet wood floors, grand paneled staircase and imposing double doors which lead into an evening style lounge where we can imagine an hour of television at night or a cosy winter being enjoyed! This includes a large bay window with shutters and roaring open fireplace.
The rear is where the property really comes alive and is just perfect for entertaining featuring a quality German crafted contemporary living dining kitchen, with twin WiFi enabled Siemens ovens (one of which is also a microwave and plate warmer), integrated dishwasher, instant boiling water Quooker tap and Siemens induction hob having a feature blown glass chandelier incorporating a rise and fall extractor at the touch of a button. There is space for a dining table and/or sofa arrangement as well as bi-fold doors leading out into the garden ideal for summer entertaining.
The utility room has space and plumbing for a washing machine and tumble dryer. Space for a large American style fridge freezer, entrance door leading to the front of the property and door leading through into the ground floor wc. The office/family room is located on the opposite side of the house and completes the ground floor accommodation, a versatile room that could be used as a second sitting room, formal dining room or play room having oak flooring and access to the garage.
The panelled feature staircase leads to a split level landing with beautiful original stained glass window. To the first floor, bedroom one has dual aspect windows, a large front elevation bay window flooding the room with light with fitted shutters, beautiful wooden flooring, full height fitted wardrobes and feature wallpaper to one wall. Bedroom two, another double, benefits from it's own en-suite and French doors looking out to the rear garden. The three piece en-suite shower room has electric shower and heated towel rail. Bedroom three is another double to the front of the property with shuttered windows and wood flooring. Finally bedroom four, which is currently used as a dressing room but could accommodate a single bed or be used as a nursery.
Finally the family bathroom, this has, like the kitchen, been re-fitted to a very high standard. A freestanding WiFi enabled bath, allowing for temperature controlled remote filling, a large sliding door shower cubicle with mixer shower and rain head attachment. Low level hidden cistern wc and vanity unit with white glass basin and mirrored unit above. Black and white tiled floor for a dramatic look and finish along with the tiled splashbacks and dual heat towel radiator.
The attic room can be accessed via a step ladder, with dormer window, and heating. Currently used for storage and has lots of potential to extend into the expansive loft space (regs permitting).
To the outside, a gated front driveway allowing parking for four cars with secure railings surrounding the front of the property, a cherry blossom tree and flower beds. A single garage is to the right hand side. To the rear of the property, a pretty private garden with a patio area outside the kitchen, garden lamp lights extend the use of the garden into the evening for a glass of wine on the patio and garden parties. Established trees and shrubs border the garden creating a private feel.
Local amenities include deli's, florist and other local shops within the village as well as children's nursery, three country pubs and the aforementioned train line just twelve minutes walk to the station.
EPC rating: D. Council tax band: F, Tenure: Freehold,
RECEPTION HALL
3.67m (12′0″) x 3.78m (12′5″)
LOUNGE
4.37m (14′4″) x 5.49m (18′0″)
LIVING KITCHEN (MAX)
4.92m (16′2″) x 8.14m (26′8″)
UTILITY ROOM
1.50m (4′11″) x 3.90m (12′10″)
GROUND FLOOR WC
1.43m (4′8″) x 1.57m (5′2″)
OFFICE/FAMILY ROOM
3.41m (11′2″) x 3.56m (11′8″)
FIRST FLOOR LANDING
1.95m (6′5″) x 2.45m (8′0″)
BEDROOM ONE
4.36m (14′4″) x 4.52m (14′10″)
BEDROOM TWO
3.24m (10′8″) x 4.00m (13′1″)
EN-SUITE
1.52m (4′12″) x 1.82m (5′12″)
BEDROOM THREE
3.65m (11′12″) x 3.78m (12′5″)
BEDROOM FOUR
1.96m (6′5″) x 2.92m (9′7″)
FAMILY BATHROOM
2.77m (9′1″) x 4.95m (16′3″)
ATTIC ROOM
1.95m (6′5″) x 3.80m (12′6″)
SERVICES & TENURE
All mains services are available and connected to the property which is gas centrally heated. The property is freehold with vacant possession upon completion. Charnwood Borough Council - Tax Band F.
DISCLAIMER
We endeavour to make our sales particulars accurate and reliable, however, they do not constitute or form part of an offer or any contract and none is to be relied upon as statements of representation or fact. Any services, systems and appliances listed in this specification have not been tested by us and no guarantee as to their operating ability or efficiency is given. All measurements have been taken as a guide to prospective buyers only, and are not precise. If you require clarification or further information on any points, please contact us, especially if you are travelling some distance to view. Fixtures and fittings other than those mentioned are to be agreed with the seller by separate negotiation.
REFERRALS
Newton Fallowell and our partners provide a range of services to our vendors and purchasers, although you are free to choose an alternative provider. We can refer you to Mortgage Advice Bureau to help with finances, we may receive a referral fee if you take out a mortgage through them. If you require a solicitor to handle your sale or purchase, we can refer you on to a panel of preferred providers. We may receive a referral fee of up to £300 if you use their services. If you require more information regarding our referral programmes, please ask at our office.

