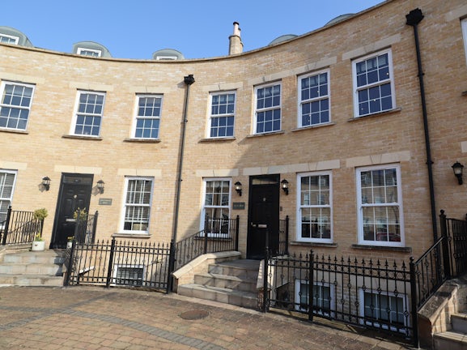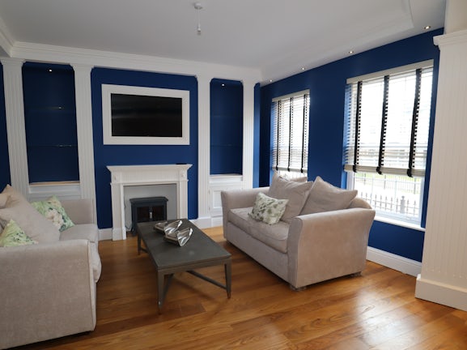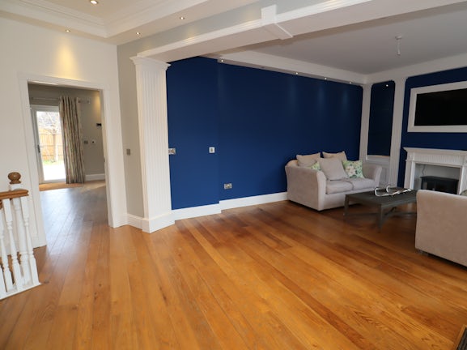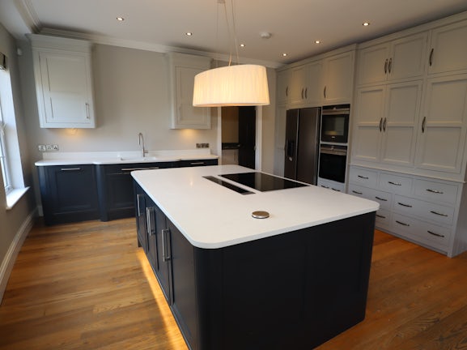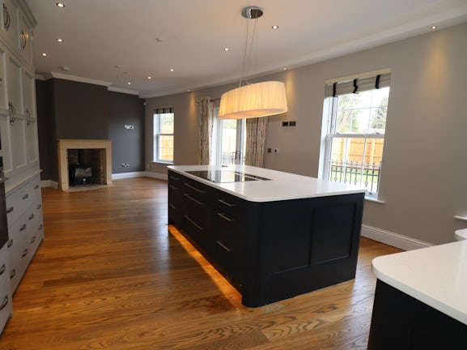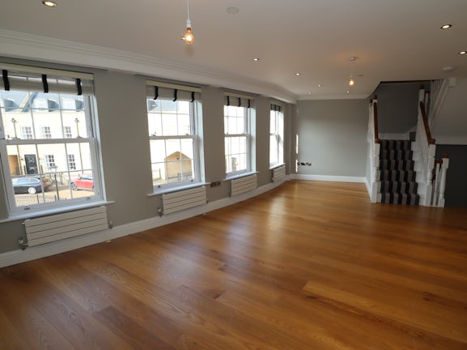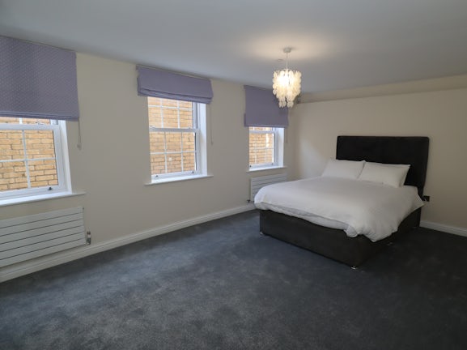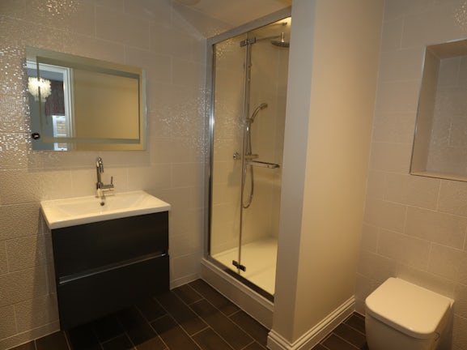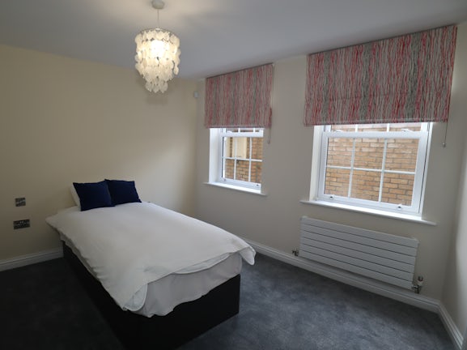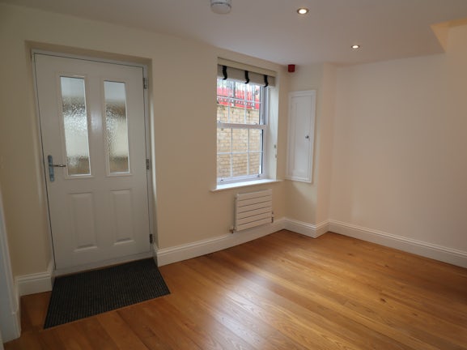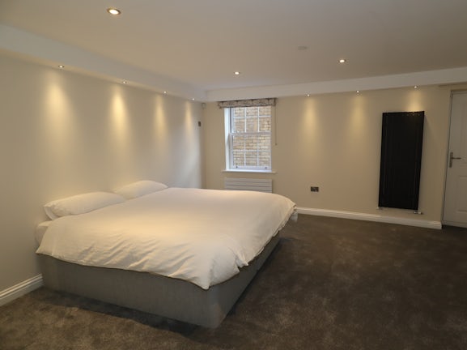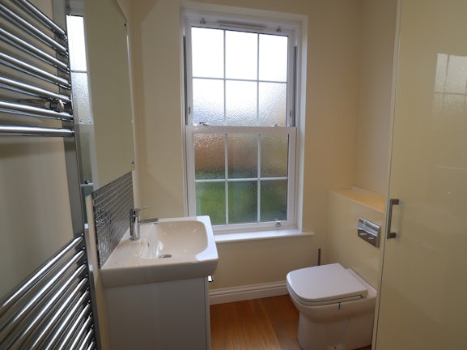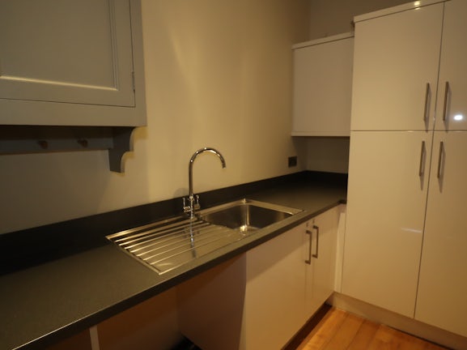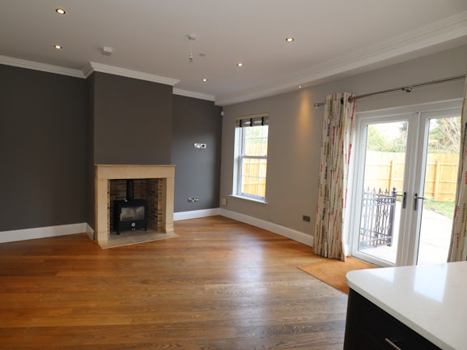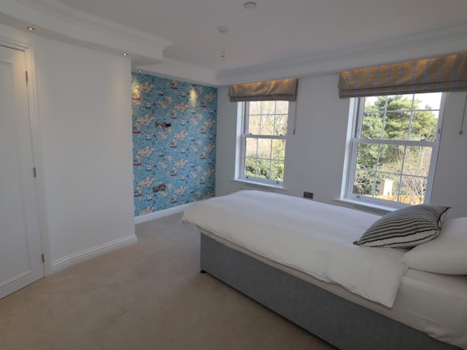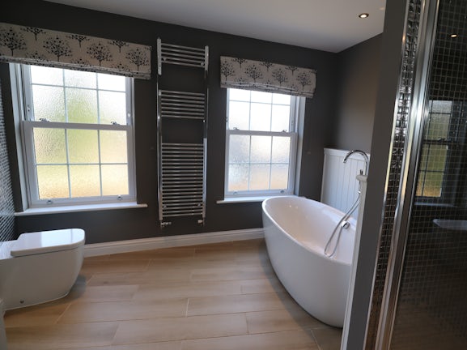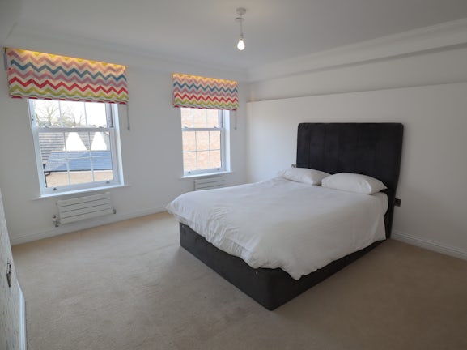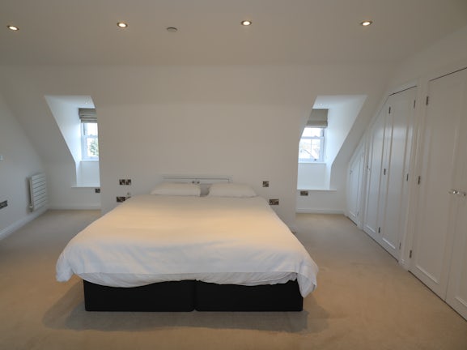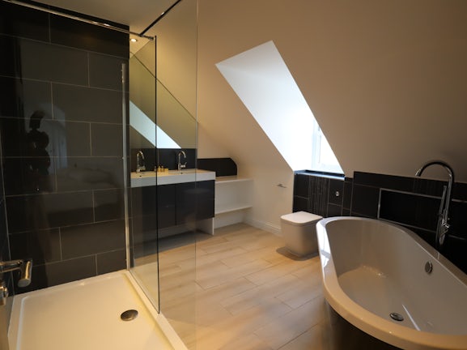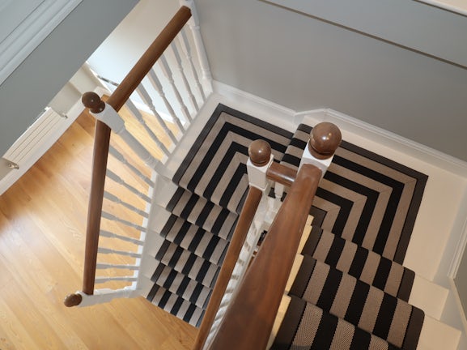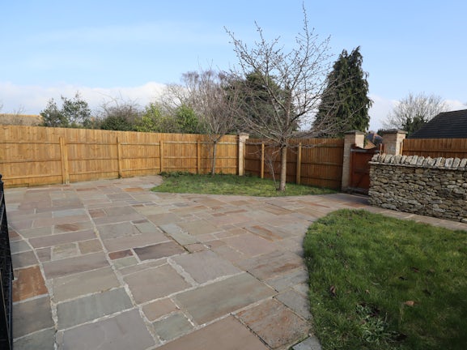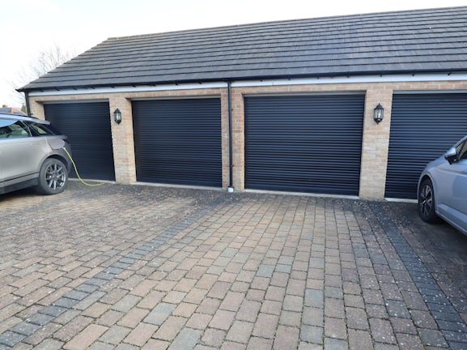The Colosseum
Uphill Lincoln,
Lincoln,
LN1

- 42 Silver Street,
Lincoln, LN2 1EH - Sales and Lettings: 01522 516590
Overview
- Deposit: £3,461
- Furnished
- Council Tax Band: G
Features
- **VIRTUAL VIEWING AVAILABLE**
- STUNNING 6 Bed, 4 Storey Property
- Short walk from The Bailgate
- Situated within a gated community
- Holding Deposit £692.00
- Deposit £3461.00
- EPC Rating: B
- Council Tax Band: G
- Single Garage
- https://www.newtonfallowell.co.uk/lincoln-central-estate-agents/tenants/tenant-info/
Description
NEWTON FALLOWELL LINCOLN are delighted to offer this incredible 6 Double Bedroomed property, set over 4 floors TO LET. Within close distance of Uphill Lincoln, Bishop Grosseteste University and Lincoln County hospital alongside many local amenities, this isn't a property to be missed!
This OUTSTANDING Family Home comprises of the following accommodation on offer: Front Entrance doors opening into open plan Living area with staircases to upper and lower floors. Kitchen/Diner with Island to the centre with Appliances. Utility Room and WC. Double opening patio doors opening into the Rear Garden. Staircase to the lower floor, consists of Three good sized double bedrooms with Jack and Jill Shower room. On the first floor is a family room with separate hallway to two further double bedrooms and a family bathroom. On the Top Floor is the Master Suite with multiple BIW and En-suite. At the rear of the property is a Garage with Electric controlled door and Parking Space. EPC rating: B. Council tax band: G,
Entrance Hall and Living Room
13.00m (42′8″) x 28.00m (91′10″)
Panelled Entrance door opening into the Large sitting room. This feature reception room has a beautiful outlook over the colosseum ground, alongside it's beautiful period style features internally with fireplace and bookshelves either side. With staircases to both the upper and lower floors and doorway through to the Kitchen/Diner. Radiators.
Kitchen/Diner
15.00m (49′3″) x 30.00m (98′5″)
Beautifully presented Kitchen/Diner with high-quality base and eye level units and granite worksurfaces with substantial island to the centre with Hob and Extractor. Inset sink and drainer with integrated Dishwasher and American Style Fridge/Freezer. Sash windows and double opening patio doors overlooking the rear garden. Fireplace with inset multi-fuel stove and door through to the utility room. Radiators.
Utility Room
With ample storage consisting of base and eye level units, sink and drainer and space for appliance. Door through to the WC.
WC
Inset Sink with cupboard and WC. Sash window, radiator and large cupboard.
Staircase and Landing
To the basement entrance with further door to the front elevation of the property and sash window. Radiator. Large Storage Cupboard housing the Water Tank.
Bedroom Six
10.00m (32′10″) x 13.00m (42′8″)
With two sash windows to the front elevation and double opening built in wardrobes with sensor lighting. Door leading through to the Jack and Jill En-suite. Radiator.
Bedroom Two
12.00m (39′4″) x 17.00m (55′9″)
With three sash windows to the rear elevation and large built in wardrobes with sensor lighting and sliding doors. Door through to the Jack and Jill En-Suite. Radiator.
Bedroom Three
14.00m (45′11″) x 17.00m (55′9″)
With Sash window to the rear elevation and back door. Radiator.
Sitting Room
To the First Floor with four sash windows to the front elevation. Staircase to the second floor and door through to hallway. Radiators.
Bedroom Four
12.00m (39′4″) x 16.00m (52′6″)
With two sash windows to the rear elevation and double wardrobe with sliding doors and sensor lighting. Radiator.
Bedroom Five
12.00m (39′4″) x 15.00m (49′3″)
With two sash windows to the rear elevation, with built in wardrobes and further storage cupboard with senor lighting. Radiator.
Family Bathroom
Stunning Bathroom with freestanding roll top bath and separate shower cubical with rainfall shower head. Hand basin, WC and radiator. Two Sash windows to the rear elevation.
Master Suite - Second Floor
19.00m (62′4″) x 20.00m (65′7″)
Opening into the impressive master suite with a range of multiple wardrobes and storage cupboards, all with sensor lighting and added dressing area with drawers. Windows to both the front and the rear aspects of the room. Door through to the En-Suite.
Master En-Suite
Beautiful four piece bathroom with freestanding roll top bath, separate large shower cubical with rainfall shower head. Two Hand basin's, WC and radiator. Sash window to the rear elevation.
Outside
With a large area of patio and lawn area. Rear gate leading to the parking and Garage.
Single Garage (within block) with electric door.
Agents Note
These particulars are issued in good faith but do not constitute representations of fact or form part of any offer or contract. The matters referred to in these particulars should be independently verified by prospective buyers or tenants. Neither Newton Fallowell nor any of its employees or agents has any authority to make or give any representation or warranty whatever in relation to this property.

