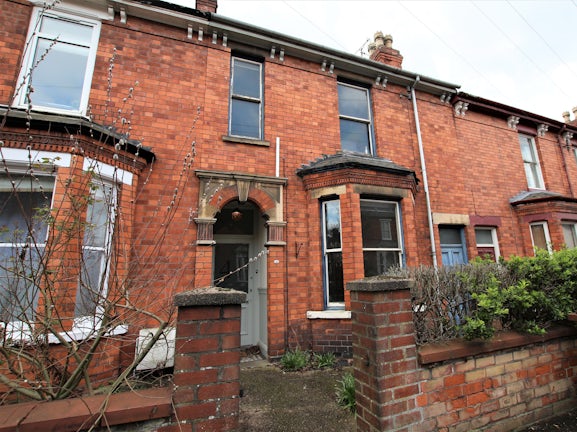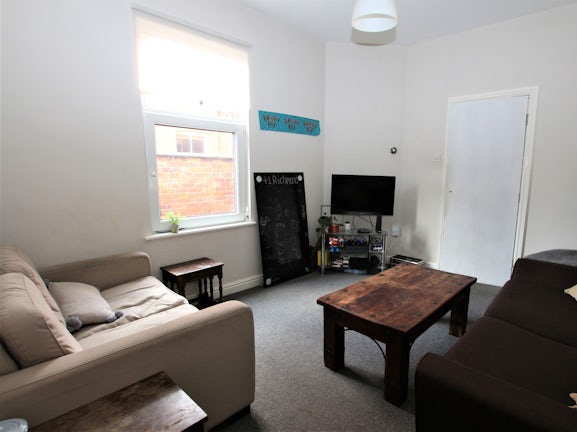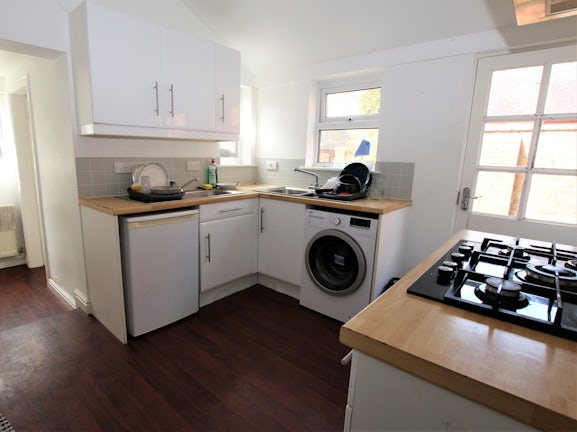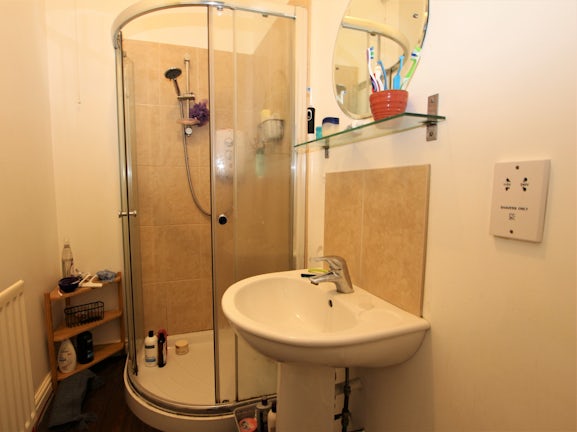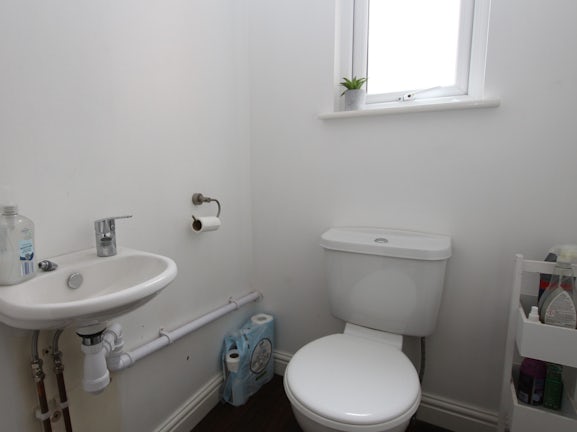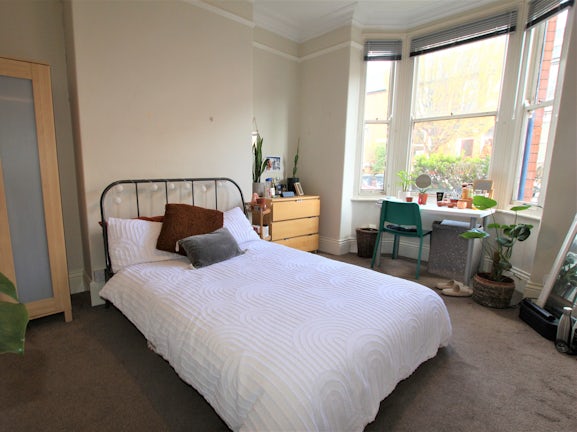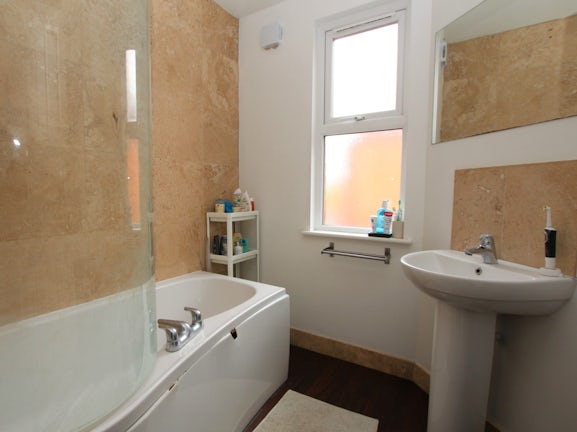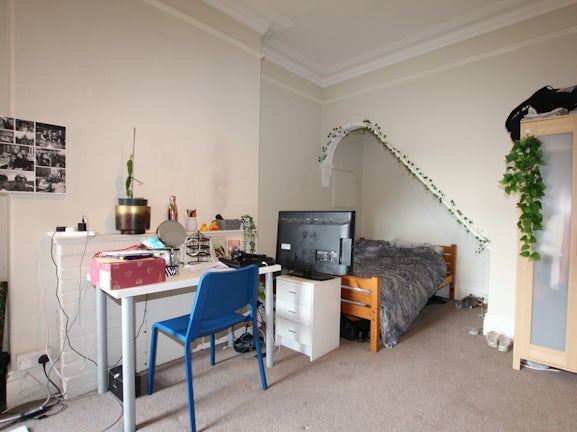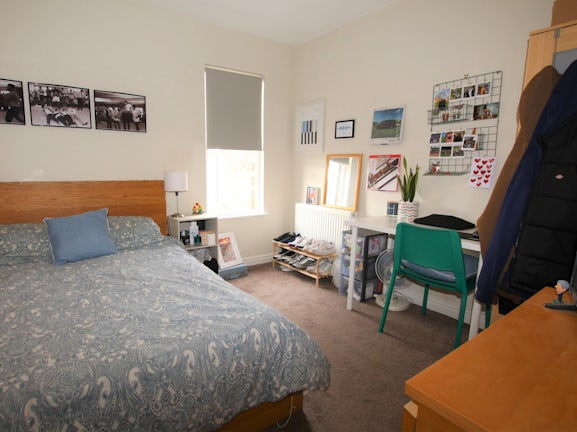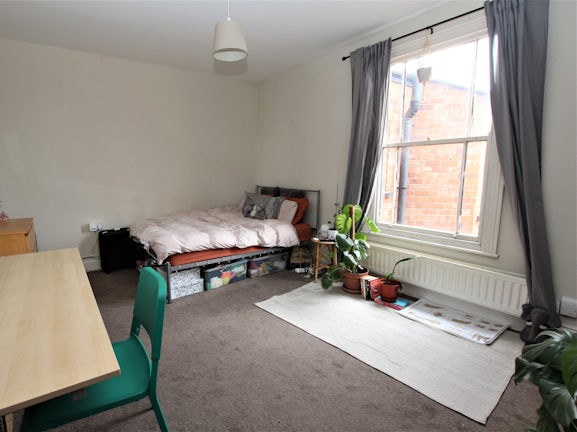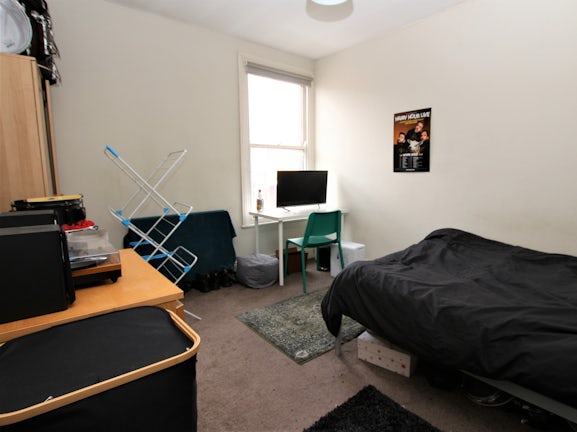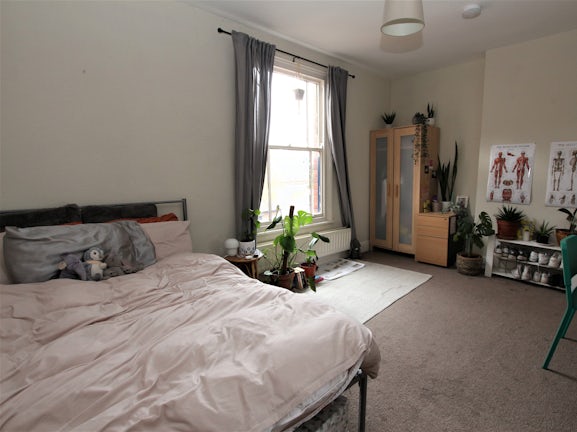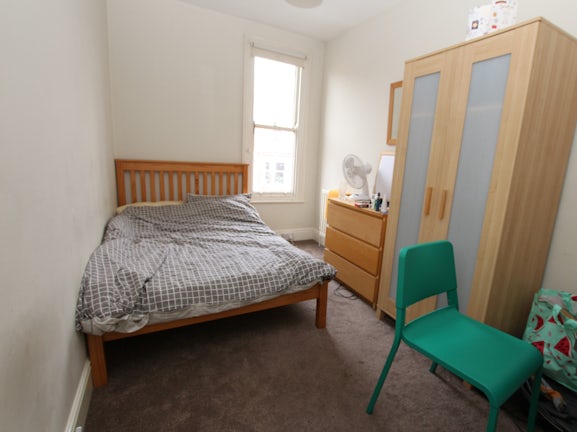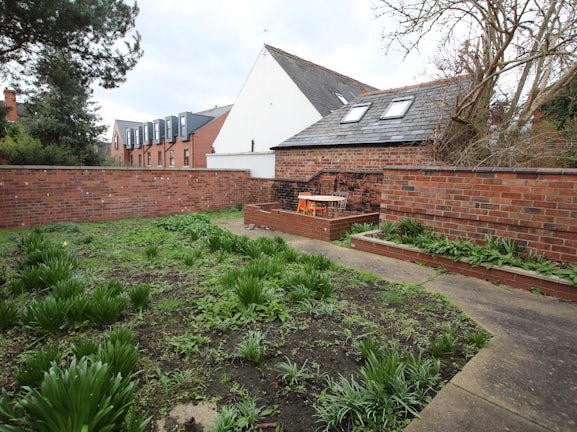Richmond Road
Lincoln,
LN1

- 42 Silver Street,
Lincoln, LN2 1EH - Sales and Lettings: 01522 516590
Overview
- Deposit: £300
- Heating: Gas Central Heating
- Furnished
- Bills included
- Council Tax Band: C
Features
- Virtual Viewing Available
- Six Bedroom Student House Share
- Six Double Bedrooms priced between £95 & £105 a week
- Deposit £300 per room
- Fully Furnished
- All Bills Included
- EPC Rating E
- Council Tax Band C
Description
*Virtual Viewing Available* Six bedroom student house share, located in Lincoln's highly sought-after West End Area. Only a short walk to the town centre and Lincoln University. The property includes six double bedrooms priced between £95 and £105 per person per week.
Additionally the property includes a lounge, kitchen, a shower room and separate toilet on the ground floor, and an additional bathroom and separate toilet on the first floor. Outside the property there is a enclosed rear garden laid to lawn and patio area.
The property is fully furnished throughout and all bills are included with the exception of any council tax that might be liable.
Available from 1st September 2024, and there is a deposit of £300 per room. EPC rating: E. Council tax band: C,
Entrance Hall
9.87 m x 0.92 m
External door to front aspect and stairs to first floor.
Bedroom One
3.96 m x 3.49 m
Bay window to front aspect and radiator.
Bedroom Two
4.29 m x 3.65 m
Window to rear aspect and radiator.
Lounge
5.64 m x 3.18 m
Window to side aspect and radiator.
Kitchen
2.82 m x 3.18 m
Window and external door to side aspect and fitted with a range of wall and base units with worktops over, integrated electric oven and gas hob, integrated dishwasher and space for fridge freezer.
Utility
1.98 m x 2.29 m
Window to rear elevation and fitted with wall and base units with worktops over, plumbing for washing machine and housing for boiler.
Shower Room
1.59 m x 2.29 m
Fitted with corner shower cubicle with electric shower, wash hand basin and radiator.
WC
Fitted with low level WC, small wash hand basin and radiator.
Landing
1.65 m x 5.65 m
Access to loft.
Bedroom Three
3.99 m x 3.24 m
Window to front aspect and radiator.
Bedroom Four
3.95 m x 2.29 m
Window to front aspect and radiator.
Bedroom Five
3.56 m x 4.39 m
Window to rear aspect and radiator.
Bedroom Six
3.22 m x 3.15 m
Window to rear aspect and radiator.
Bathroom
2.04 m x 2.15 m
Window to side aspect and fitted with p-shape bath with shower over, wash hand basin and radiator.
WC
1.26 m x 1.45 m
Window to side aspect and fitted with wash hand basin, low level WC and radiator.
Outside
To the rear of the property there is a garden laid to lawn with patio area.
Agent Note
These particulars are issued in good faith but do not constitute representations of fact or form part of any offer or contract. The matters referred to in these particulars should be independently verified by prospective buyers or tenants. Neither Newton Fallowell nor any of its employees or agents has any authority to make or give any representation or warranty whatever in relation to this property.

