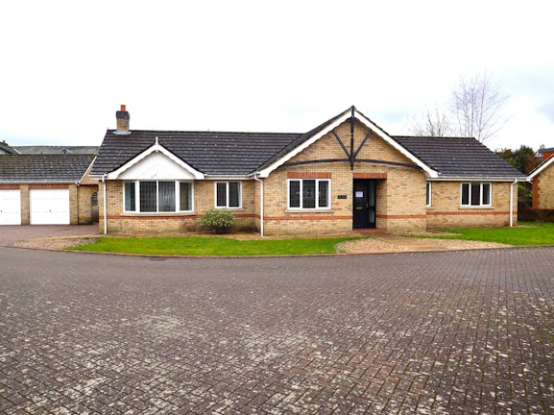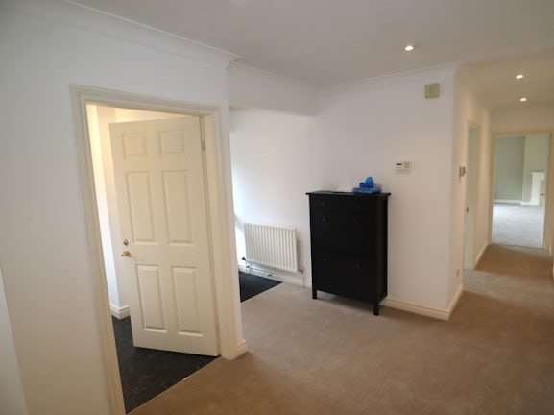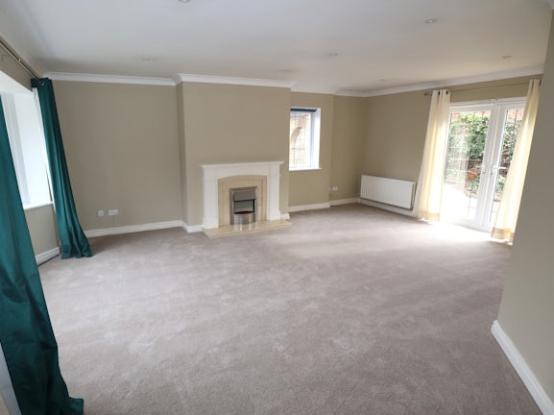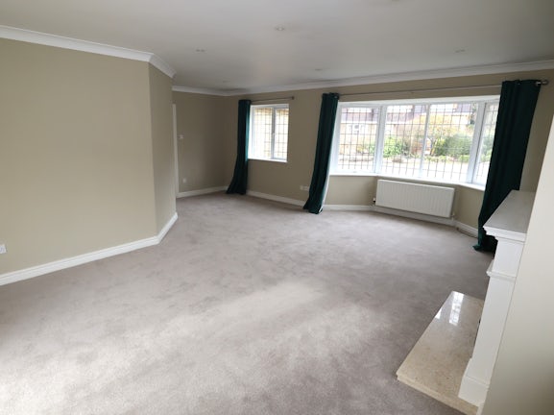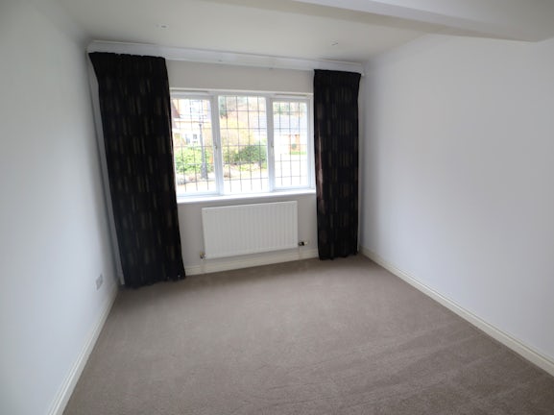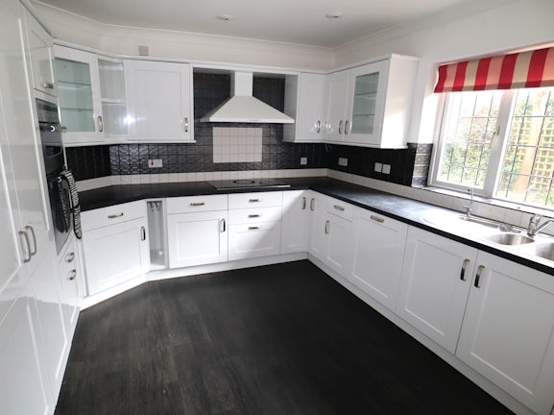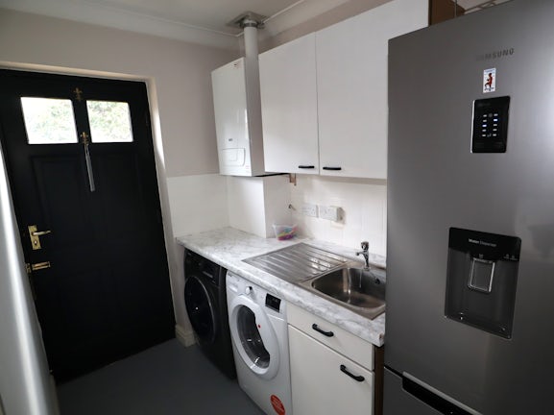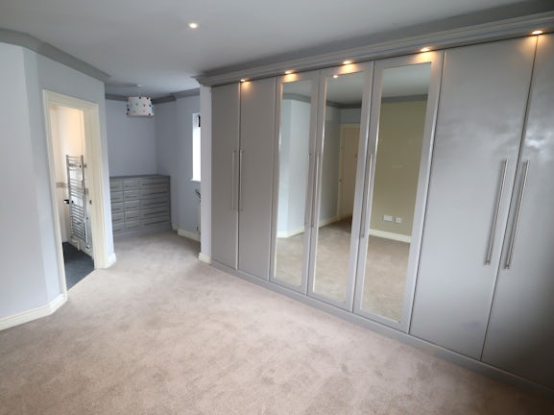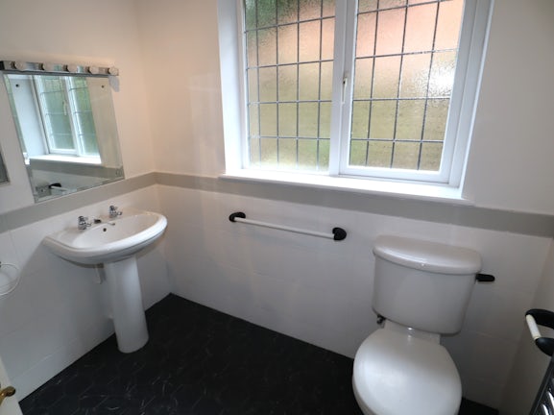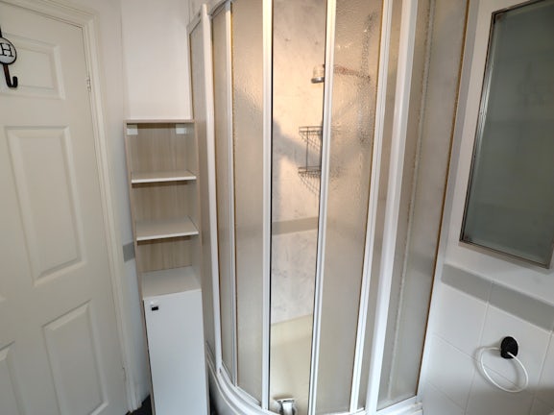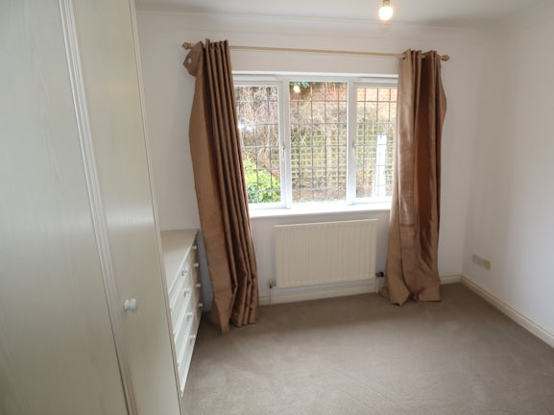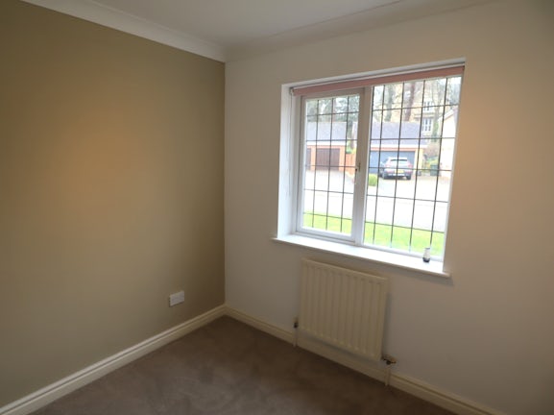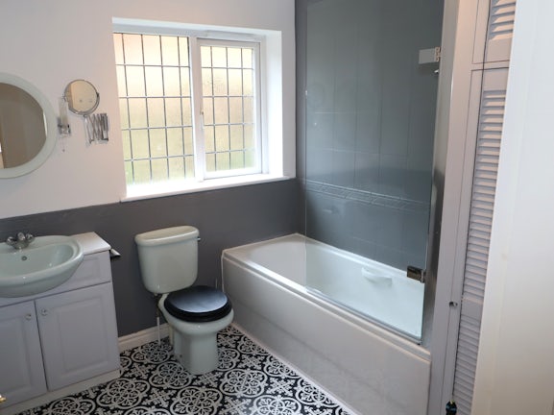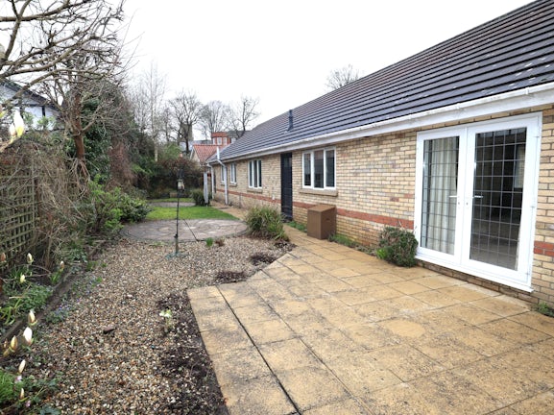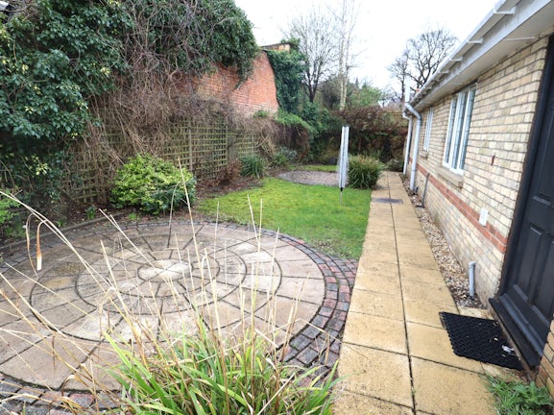Princess Royal Close
Lincoln,
LN2

- 42 Silver Street,
Lincoln, LN2 1EH - Sales and Lettings: 01522 516590
Overview
- Deposit: £1,788
- Heating: Gas Central Heating
- Unfurnished
- Council Tax Band: E
Features
- Virtual Viewing Available
- Deposit £1788.00
- Holding Deposit £357.00
- Three Bedroom Detached Bungalow
- Council Tax Band E
- https://www.newtonfallowell.co.uk/lincoln-central-estate-agents/tenants/tenant-info/
- EPC Rating: C
Description
**VIRTUAL VIEWING AVAILABLE** Newton Fallowell are pleased to offer for rent, this spacious Detached Bungalow located in Uphill Lincoln and close to Lincoln County Hospital. The accommodation comprises: Porch, Entrance Hall, Cloakroom, Lounge, Dining Room, Kitchen, Utility Room, Three Bedrooms, Dressing Area, En-Suite Shower Room and Family Bathroom. Outside, there area Gardens, Driveway and Detached Garage. EPC rating: C. Council tax band: E,
Porch
Open Porch with door leading to:
Entrance Hall
Spacious entrance hall giving access to all other rooms in the property.
Cloakroom
Window to side, wash basin and W.C.
Lounge
21'3'' x 19'10'' Max.
With bay window to front, further windows to side and front, French doors to rear and a decorative fireplace.
Dining Room
12'2'' x 9'9''
Window to front and a radiator.
Kitchen
11'8'' x 11'5''
Window to rear, range of base and eye level units with inset sink unit and built-in oven and hob.
Utility Room
11'5'' x 5'2''
Door to rear, built-in cupboard, base units with inset sink unit.
Bedroom One
12' x 12'
Window to front, radiator and fitted wardrobes. Open to:
Dressing Area
7'4'' x 5'2''
Window to side and fitted drawer units.
En-Suite Shower Room
Window to rear, corner shower enclosure, wash basin and W.C.
Bedroom Two
11'5'' x 10'4''
Window to rear, radiator and fitted furniture.
Bedroom Three
8'7'' x 8'1''
Window to front and a radiator.
Family Bathroom
Built-in Airing Cupboard, wash basin, W.C and panelled bath.
Outside
To the front of the property is an open plan garden area laid to lawn with adjacent Driveway leading to the Detached Double Garage. To the rear is an enclosed garden with lawn and seating areas.
Agents Note
These particulars are issued in good faith but do not constitute representations of fact or form part of any offer or contract. The matters referred to in these particulars should be independently verified by prospective buyers or tenants. Neither Newton Fallowell nor any of its employees or agents has any authority to make or give any representation or warranty whatever in relation to this property.

