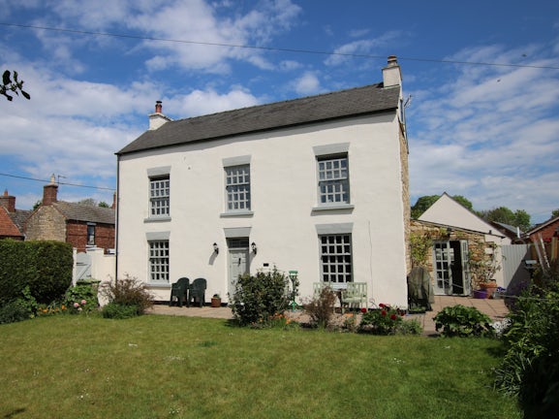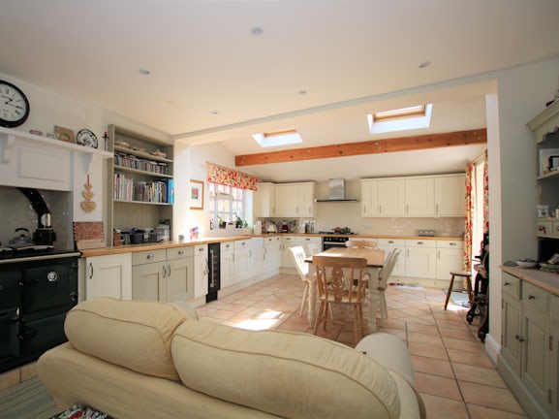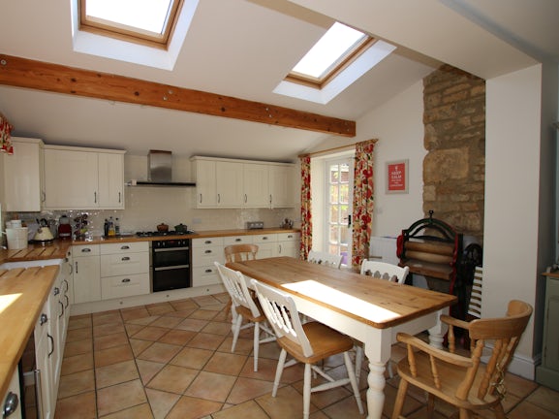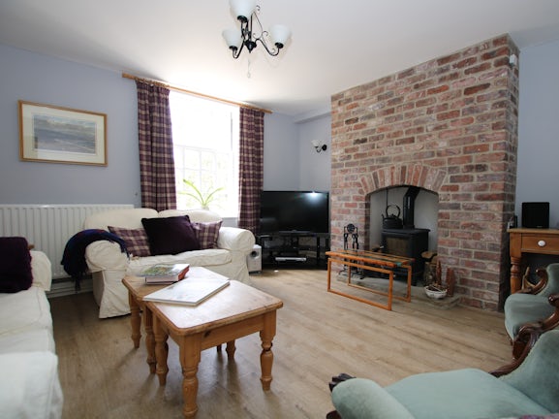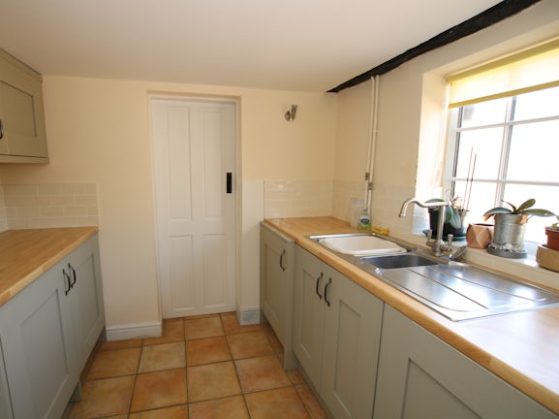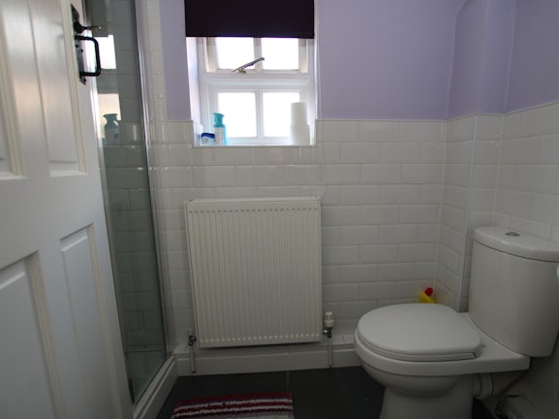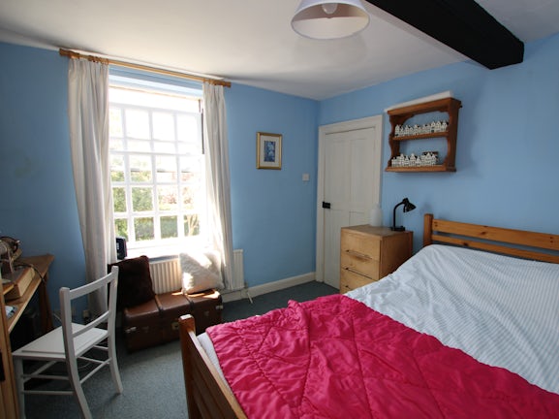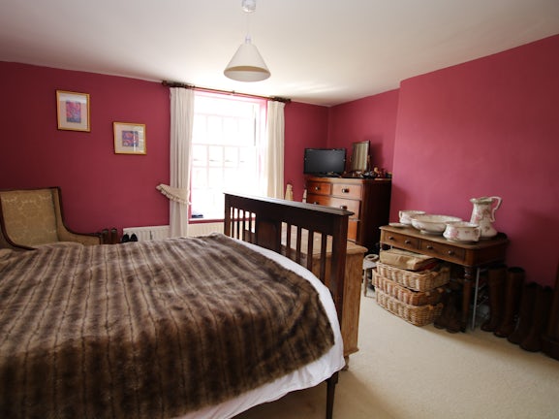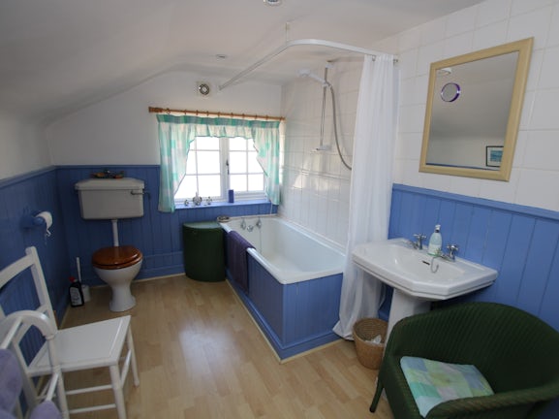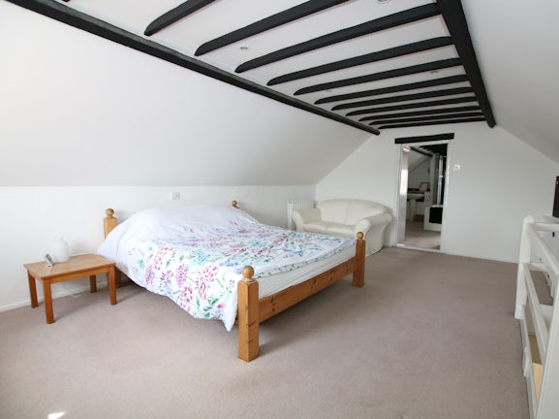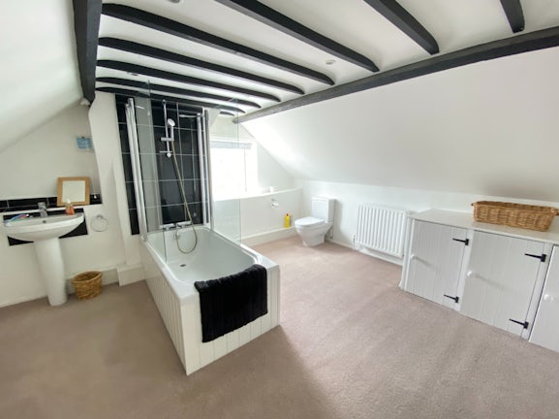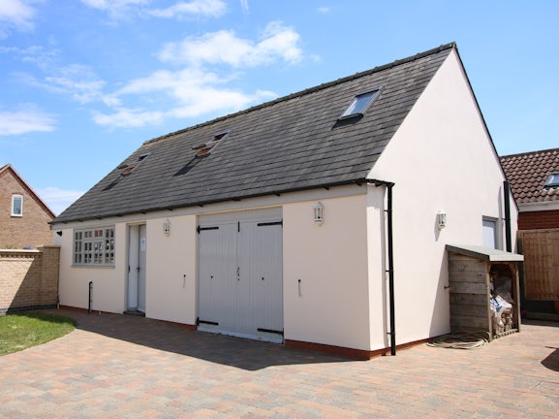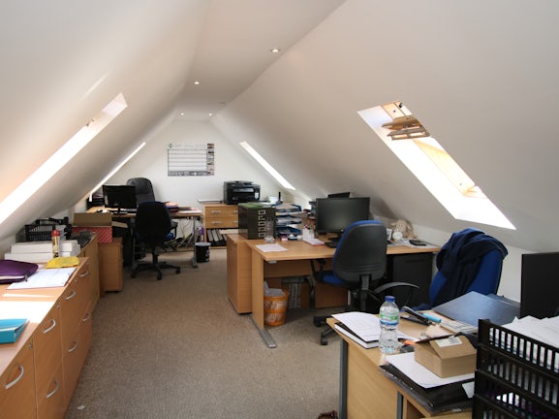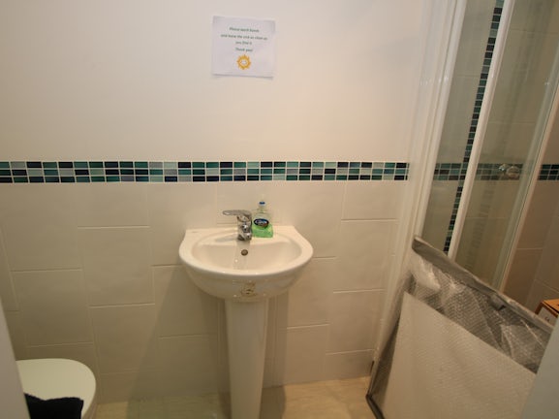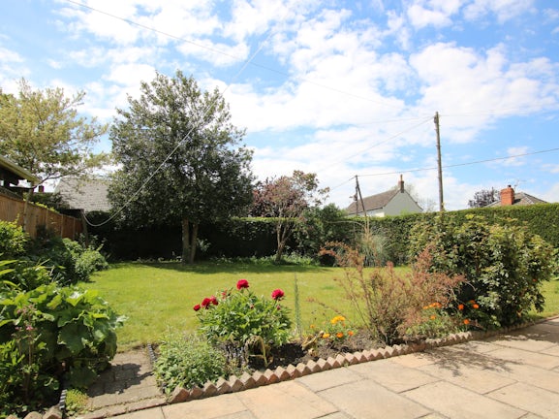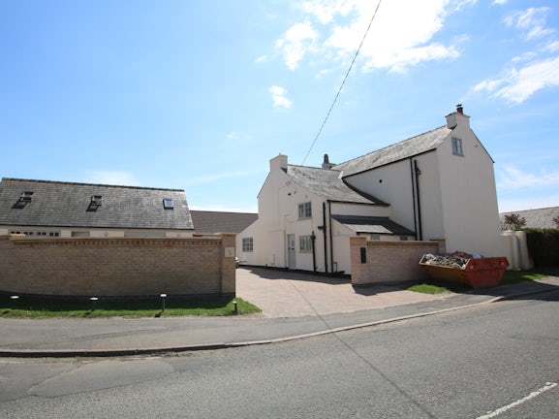High Street
Reepham,
LN3

- 42 Silver Street,
Lincoln, LN2 1EH - Sales and Lettings: 01522 516590
Features
- Three Storey Detached House
- Four Bedrooms
- 25ft Kitchen Living Room
- Lounge & Dining Room
- Double Glazing & GCH
- Garage/Office & Potential Annexe
- Central Village Location
- EPC Grade D
- Council Tax Band: D
Description
Tenure: Freehold
Extended to create a contemporary 25ft kitchen living space with vaulted ceiling whilst retaining the character of the original property with accommodation over three floors this detached house has four double bedrooms, the master having a spacious en suite and dressing room, family bathroom, lounge with wood burning stove and dining room, pantry, utility and downstairs shower room. Of particular note is the garage block currently used as a kitchen showroom and office upstairs which could further developed into living accommodation or other business uses subject the relevant permissions. Located in the centre of the village with a private enclosed garden the property benefits from sash sealed unit double glazed windows and upvc double glazing along with gas central heating. The agents recommend a viewing to fully appreciate the accommodation on offer and potential of the outbuildings.
EPC rating: D. Council tax band: D, Tenure: Freehold,
Entrance
The property is entered via a wooden door to the front elevation leading into the entrance hall with stairs to the first floor landing, radiator and understairs storage cupboard.
Lounge
4.27 m x 4.30 m
With sash window to the front elevation, radiator, wood effect flooring, wood burning stove within feature brick fireplace and wall lights.
Dining Room
3.38 m x 4.27 m
With sash window to the front elevation, radiator, decorative fireplace with wooden surround.
Kitchen Dining Family Room
4.08 m x 7.77 m
With window to the rear elevation, door to the rear elevation, french doors to patio, velux windows to vaulted ceiling, tiled flooring, gas fired rayburn range cooker, built in double oven, six ring gas hob, stainless steel extractor, wooden worktop, tiled splashback, butler style ceramic sink, integrated fridge, dishwasher, wine cooler and plinth lighting.
Utility
2.13 m x 2.50 m
With window to the rear elevation, tiled flooring, base and eye level units with worktop, one and a half bowl stainless steel sink, tiled splashback, integrated washing machine, fridge and freezer.
Walk In Pantry
1.74 m x 3.38 m
With window to the side elevation, tiled flooring and shelving.
Downstairs Shower Room
1.22 m x 2.32 m
With window to the side elevation, radiator, tiled flooring, half tiled walls, double shower cubicle, pedestal wash basin and low level wc.
First Floor Landing
With stairs taken from the entrance hall, sash window window to the front elevation, radiator and stairs to the second floor.
Bedroom Two
4.30 m x 4.39 m
With sash window to the front elevation and radiator.
Bedroom Three
3.66 m x 3.96 m
With window to the side elevation, radiator, fitted wardrobes and drawers.
Bedroom Four
3.32 m x 3.51 m
With sash window to the front elevation, radiator and built in storage cupboard.
Bathroom
With window to the rear elevation, radiator, panelled bath with shower, pedestal wash basin, low level wc and built in airing cupboard.
Master Bedroom
4.45 m x 5.61 m
With window to the side elevation, radiator and door through to en suite bathroom and dressing room.
En Suite Bathroom & Dressing Room
4.39 m x 4.63 m
With window to the side elevation, panelled bath with mixer shower, pedestal washbasin,, low level wc and range of built in wardrobes and cupboards.
Outside
To the front of the property the garden is enclosed by mature hedging and is mainly laid to lawn with well stocked flower beds and pedestrian access to the side.
Patio
With french doors leading from the kitchen a paved patio and storage area.
Rear Of Property
Enclosed by a brick wall to the rear of the property is a block paved driveway giving off street parking and access to the detached garage/office block.
Garage / Office / Showroom
A versatile building currently configured for garaging with a showroom and office but could easily be used for other purposes subject to relevant consents.
Garage
4.88 m x 5.61 m
With wooden opening doors, side personal door, power and light connected.
Showroom / Kitchen
4.79 m x 5.49 m
With window to the front elevation, stairs to the first floor, range of base and eye level units with built in kitchen appliances, worktop with sink and radiator.
Shower Room
0.91 m x 2.62 m
With low level wc, wash basin and shower cubicle.
Office
2.68 m x 9.85 m
With three velux windows to the front elevation, three velux windows to the rear elevation and four radiators.
Agents Note
These particulars are issued in good faith but do not constitute representations of fact or form part of any offer or contract. The matters referred to in these particulars should be independently verified by prospective buyers or tenants. Neither Newton Fallowell nor any of its employees or agents has any authority to make or give any representation or warranty whatever in relation to this property.

