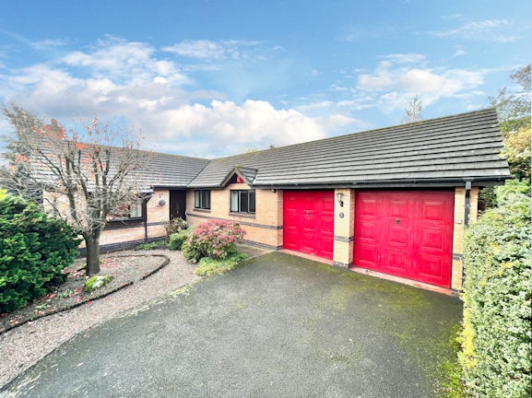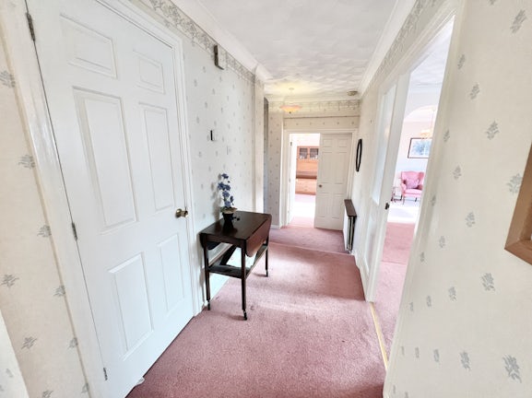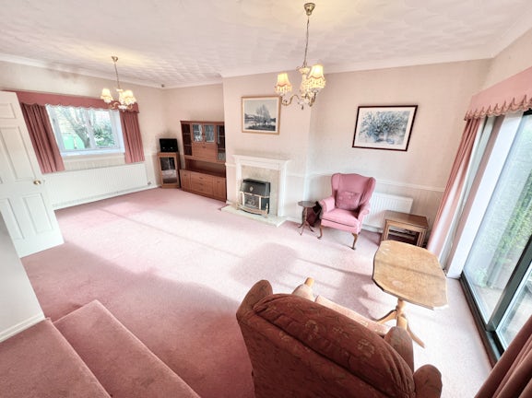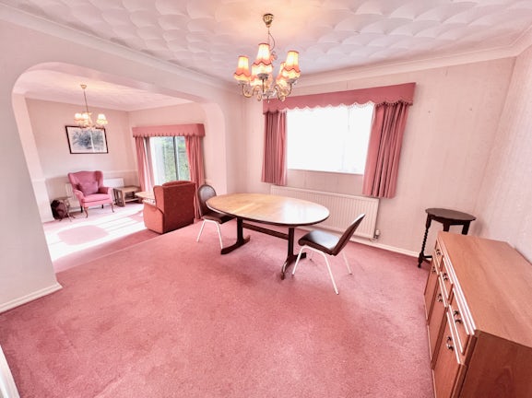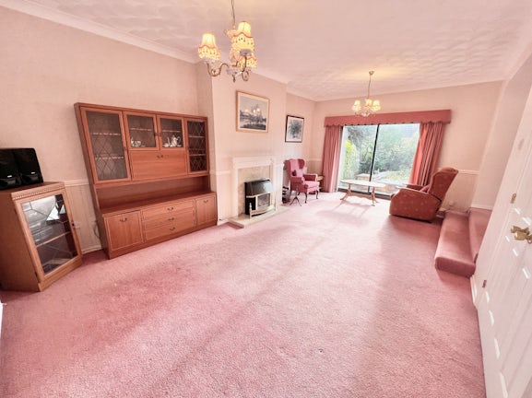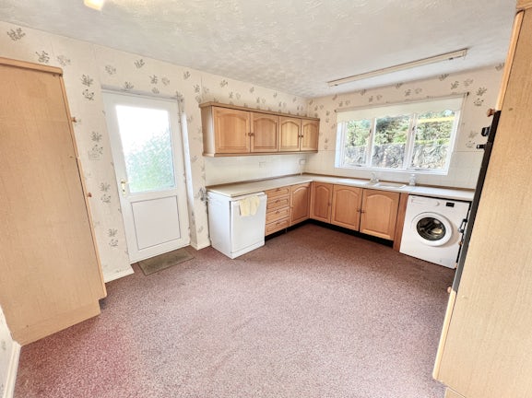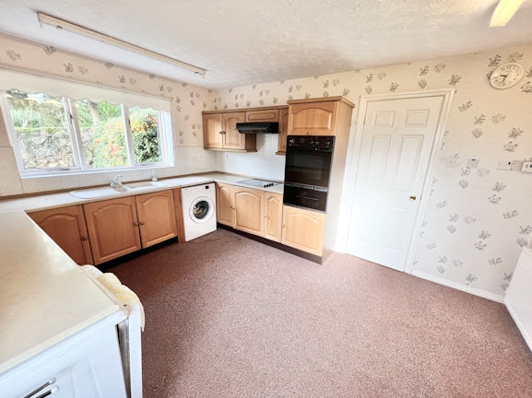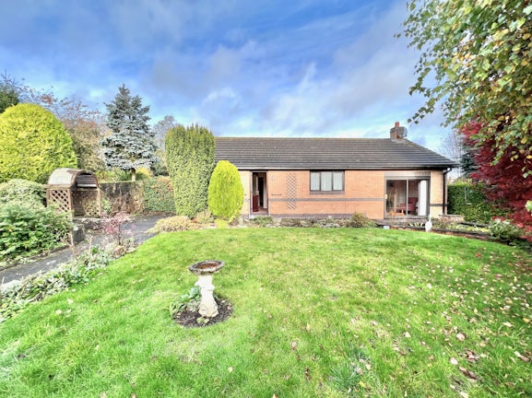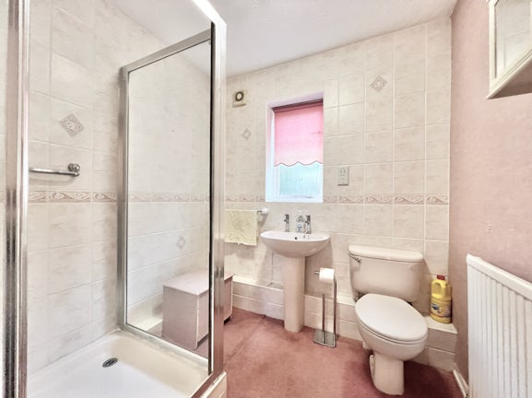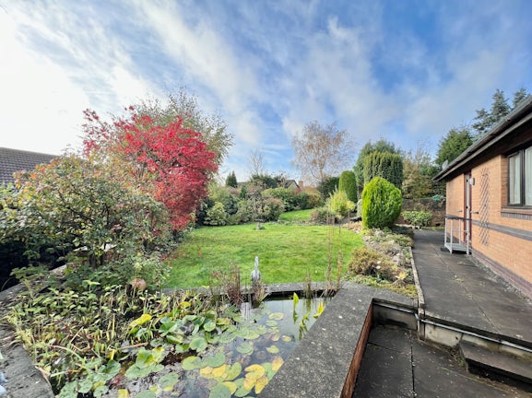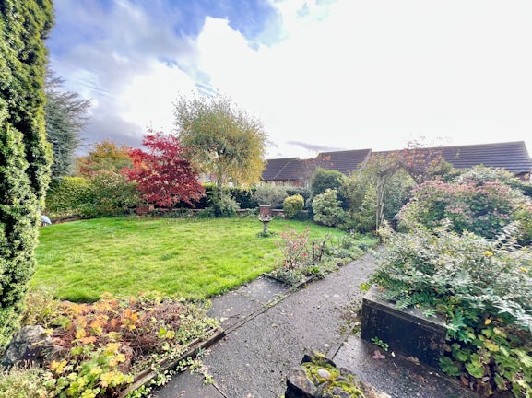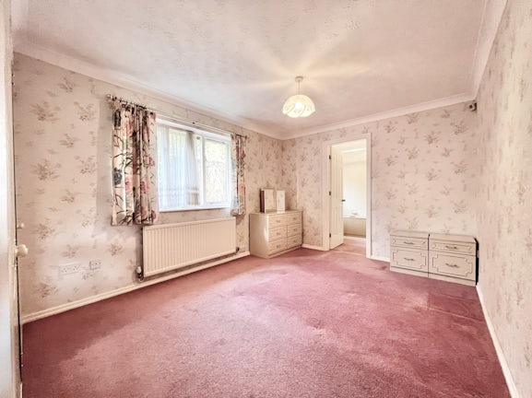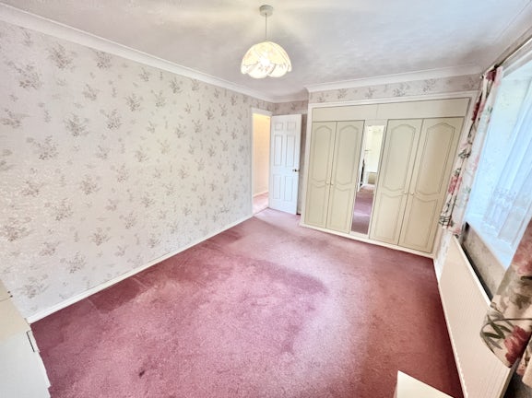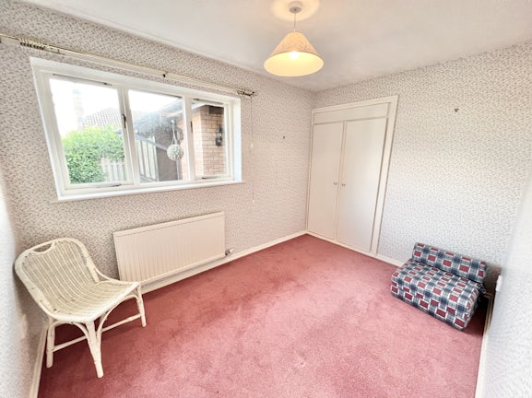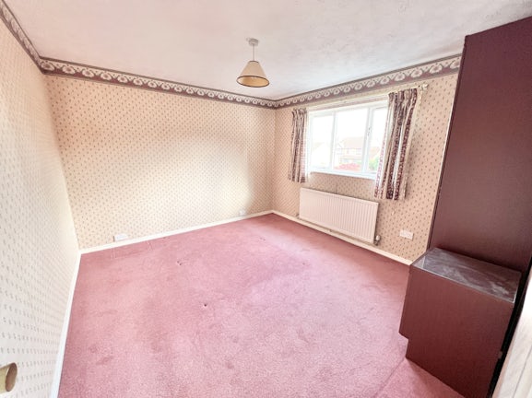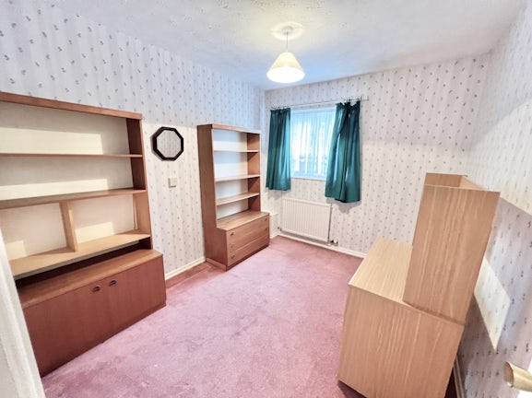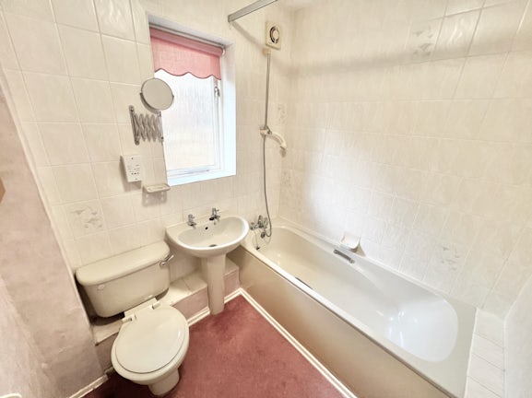Wordsworth Way
Priorslee,
Telford,
TF2
- 33 Church Street, Wellington,
Telford, TF1 1DG - Sales and Lettings 01952 701019
Features
- Detached Bungalow
- Wrap Around Gardens
- 3 / 4 Bedrooms
- Generous Lounge + Dining Room
- Sizeable Kitchen
- Family Bathroom / En-suite
- Double Garage
- Driveway
- Freehold Property
- Council Tax Band E
Description
Tenure: Freehold
Goodchilds are pleased to present this deceptively spacious detached bungalow in Wordsworth Way, Priorslee. Sat on a superior plot, elevated to give maximum privacy, this property is perfect for those looking for lots of space set across one level. Comprising of a very generous lounge, dining room, kitchen, four bedrooms, family bathroom, en-suite, wrap around garden and double garage. For more information please call us on 01952 701019 today.
EPC rating: C. Council tax band: E, Tenure: Freehold,
Hallway
As you enter the property you walk into a generous hallway which gives access to the lounge, dining area, kitchen and further round to the bedrooms and family bathroom. Benefitting from two storage cupboards and loft access hatch.
Lounge
3.81m (12′6″) x 6.48m (21′3″)
A superb lounge area which is filled with natural light from sliding patio doors to the rear and a bay window to the front. Complete with a fireplace, tv and socket points, heating radiators and opening to the dining area.
Dining Area
3.35m (10′12″) x 3.48m (11′5″)
A pleasant dining area having glazed doors back into the hallway, heating radiator, window to the rear aspect and space for dining furniture. This room could be incorporated to create a kitchen / diner (building regulations permitting) which would create a fantastic entertaining space.
Kitchen
3.28m (10′9″) x 4.32m (14′2″)
A spacious kitchen having a range of fitted wall and base units, sink and drainer, plumbing and provisions for appliances, window to the rear aspect and service door to the garden.
Bedroom One
3.05m (10′0″) x 3.84m (12′7″)
Towards the far end of the bungalow is the main bedroom. Having fitted wardrobes, window to the rear aspect, heating radiator and space for a large bed and furnishings.
En-Suite
1.93m (6′4″) x 1.93m (6′4″)
Comprising of a three piece suite including a panel bath with shower over, close coupled toilet and wash basin. Finished with complimentary tiling and window to the rear aspect.
Bedroom Two
3.35m (10′12″) x 3.66m (12′0″)
Having a window to the front aspect, heating radiator and ample space for a larger bed and furnishings.
Bedroom Three
2.57m (8′5″) x 3.05m (10′0″)
Having a window to the front aspect, built in storage and heating radiator.
Bedroom Four
2.36m (7′9″) x 3.38m (11′1″)
Having a window to the rear aspect and heating radiator.
Shower Room
Having a shower enclosure, close coupled toilet and wash basin. Finished with tiling and window to the rear aspect.
Double Garage
5.08m (16′8″) x 6.53m (21′5″)
Having two up and over doors, electric points and lighting. With overhead roof storage, wall mounted boiler and service door to the garden.
Outside
To the front of the property is a tarmacadam driveway with mature plants edging and decorative stone chippings. A side access gate leads to the rear garden.
The property sits on a substantial plot and includes a wrap around rear garden with numerous lawn areas set over different levels. With two patio areas, permimeter pathway and a range of mature plants, trees and hedges giving screening from neighbouring properties.

