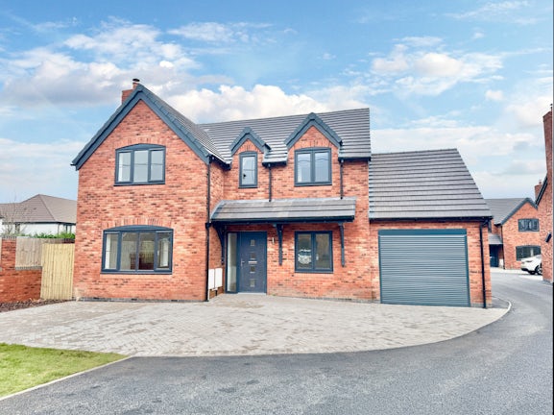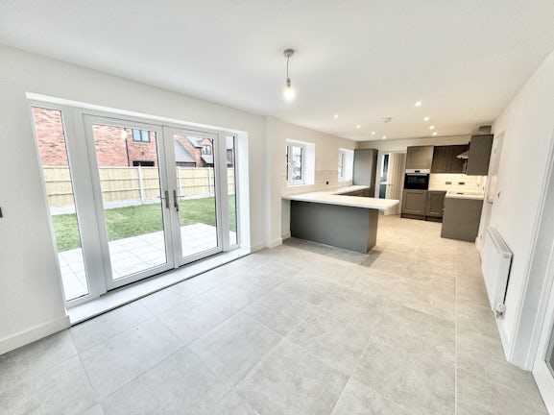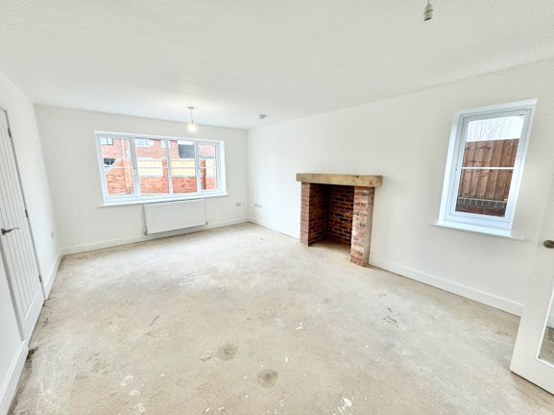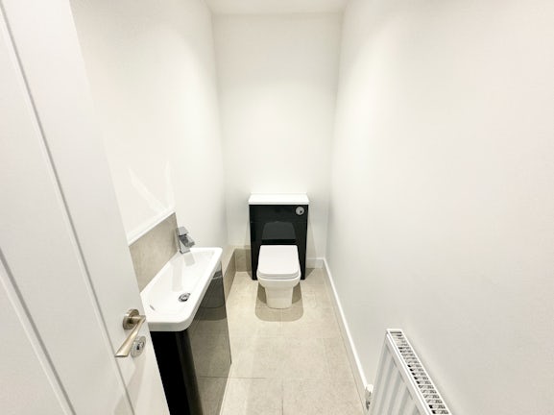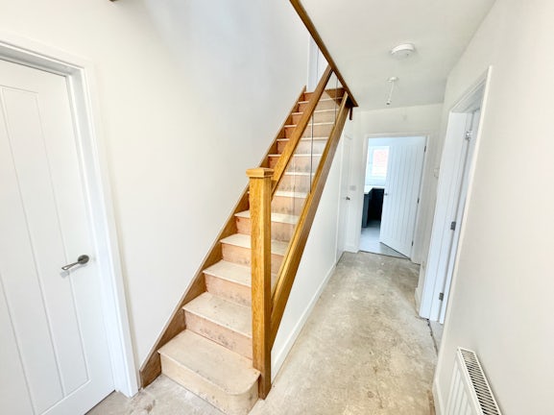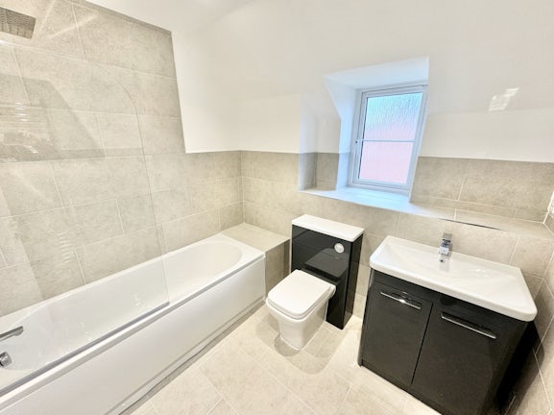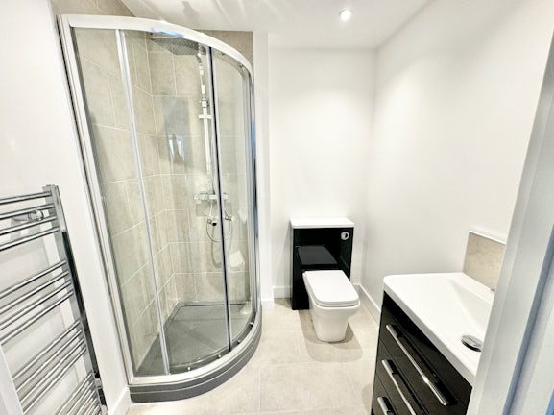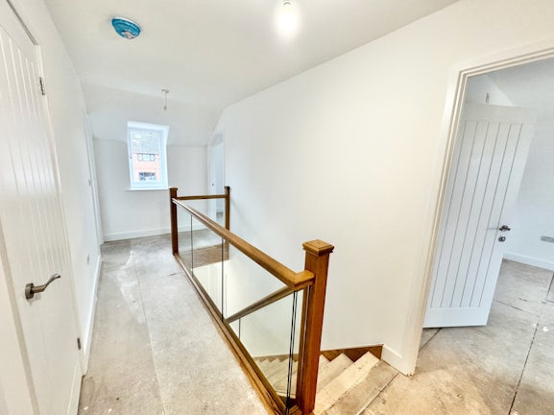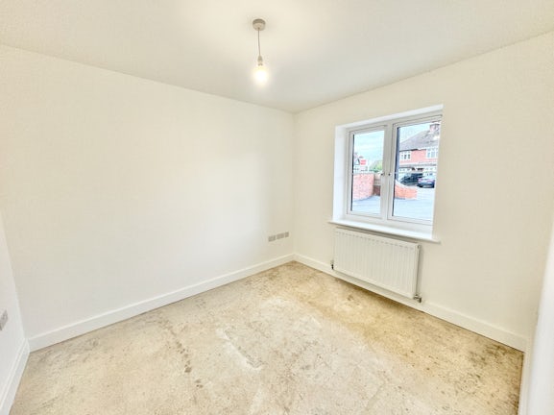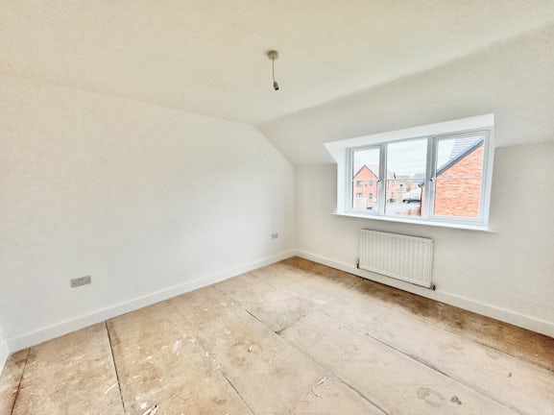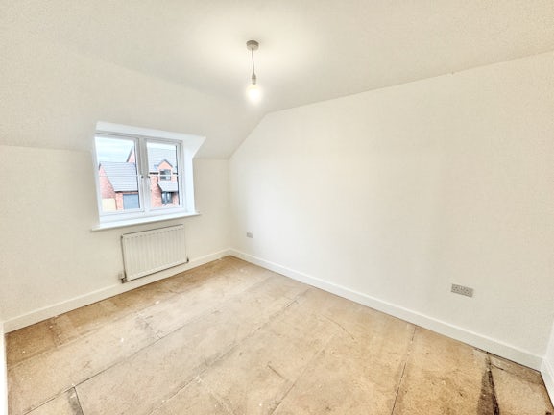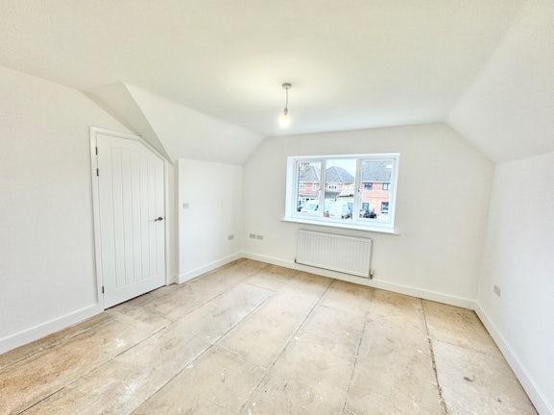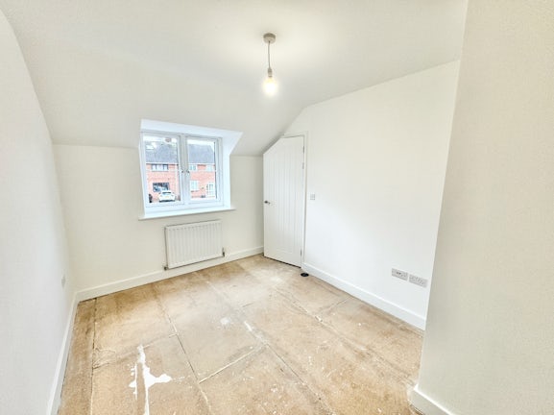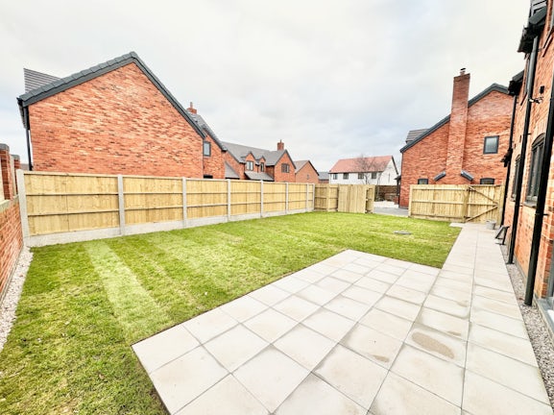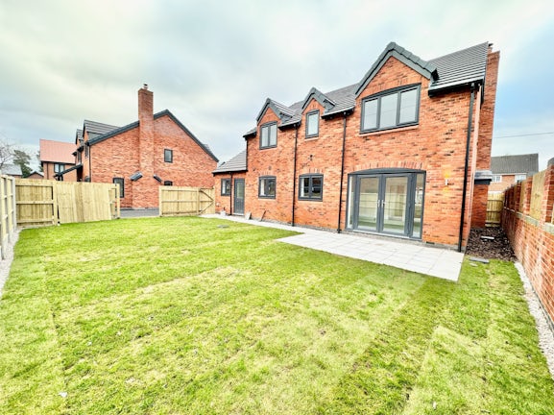Wellington Road
Muxton,
Telford,
TF2
- 33 Church Street, Wellington,
Telford, TF1 1DG - Sales and Lettings 01952 701019
Features
- Bespoke Four Bed Detached
- Small Development
- Large Kitchen / Diner
- Office / Study
- Lounge
- Two En-suites + Bathroom
- Integral Garage
- Garden
- Freehold Property
- NO CHAIN READY NOW !
Description
Tenure: Freehold
BESPOKE NEWBUILD, NO UPWARD CHAIN! Appliances Included!! Goodchilds are pleased to present this bespoke new build home in Muxton, Telford. Comprising of a lounge, OFFICE / STUDY, large kitchen / diner, utility, TWO EN-SUITES, four generous bedrooms, family bathroom, GARAGE WITH ELECTRIC DOOR, off road parking and private garden. NO ESTATE MANAGEMENT CHARGES ! For more information or for an advanced viewing please call on 01952 701019 today.
EPC rating: B. Council tax band: X, Tenure: Freehold,
Information
Wellington Road, Muxton is a highly desirable road which runs from Muxton to the edge of Lilleshall. The road has a mixture of period houses and new builds adding character and kerb appeal. The development itself comprises of four bespoke new build homes (two already sold) on a private driveway. Local amenities include Muxton Primary School, a range of local shops, Donnington park and much more.
Each property will be presented with a 10 year waranty and will each be responsible for a share of the private driveway. unlike other new build estates though, this property is not subject to an estate management charge.
Hallway
4.17m x 1.94m
As you enter the property you arrive in the bright and open hallway giving access to the guest cloakroom, lounge, study and kitchen / diner.
Guest Cloakroom
Comprising of a close coupled toilet and wash basin.
Lounge
3.74m x 6.19m
A large lounge space having a feature built in fire surround, window to the front aspect, heating radiator and through access into the kitchen / diner.
Kitchen / Diner
8.67m x 3.25m
A whopping 8.67m in length, this large kitchen / diner complete with a modern fitted kitchen is a perfedct room for entertaining. Flooded with natural light from French doors to the rear garden and plenty of space for dining and living furniture.
Utility
3.07m x 1.93m
A handy extention to the kitchen having further storage units in the same style as the kitchen, provisions for further appliances and door to the garden.
Landing
Stairs climb from the hallway to the first floor landing giving access to the bedrooms and family bathroom.
Bedroom One
3.83m x 3.76m
A generous bedroom having a window to the front elevation, ample space for a large bed and furnishings, heating radiator and access into the en-suite.
En-Suite
1.88m x 1.82m
Comprising of a shower enclosure, close coupled toilet and wash basin, with complimentary tiling.
Bedroom Two
3.83m x 3.76m
A second generous bedroom having a window to the rear elevation, heating radiator and access into the second en-suite.
En-Suite
1.88m x 1.82m
Comprising of a shower enclosure, close coupled toilet and wash basin, with complimentary tiling.
Bedroom Three
2.92m x 3.32m
Having a window to the rear elevation and heating radiator.
Bedroom Four
2.92m x 3.32m
Having a window to the front elevation and heating radiator.
Family Bathroom
2.00m x 1.80m
Comprising of a suite including a panel bath, close coupled toilet and wash basin. Complete with complimentary tiling and window to the rear elevation.
Garden
To the rear of the property is a square and level garden which is being planted with mature trees and lawn. Fully enclosed, the gsarden will also have a patio area and side access gate.
Garage
5.74m x 3.50m
An Integral garage having an up and over door, electric points and lighting.
Disclaimer
Please note that the attached advertised images show the developers previous works and that the finishes will differ. Buyers who reserve in advance may have the opportunity to change the finishes if early enough. Any upgrades to the original intended finish will be chargeable.
Council Tax Banding not yet complete.
The property will be freehold with a small community management company / sinking fund to maintain the street.

