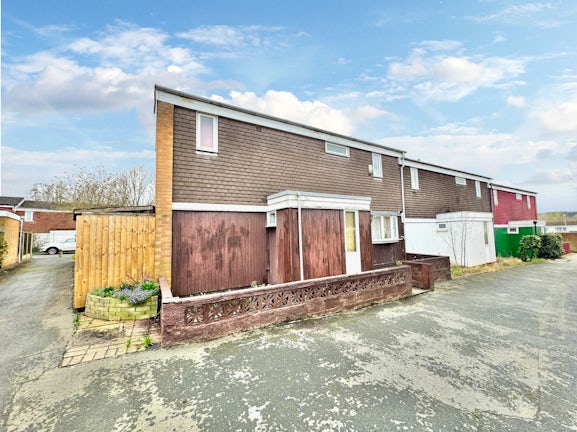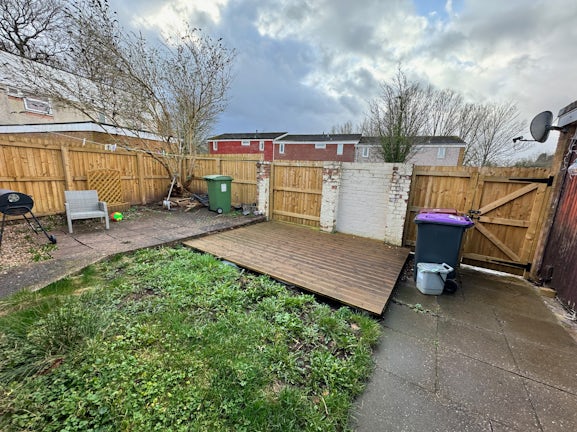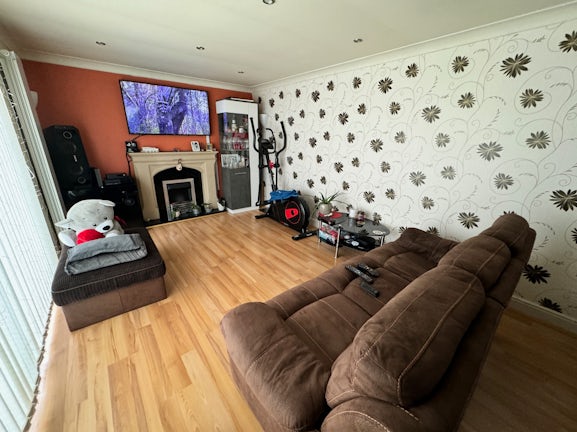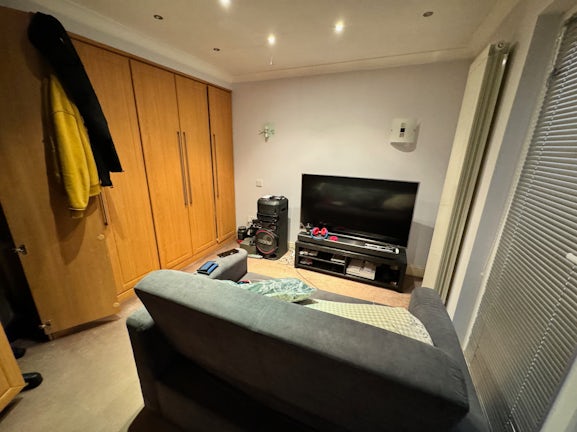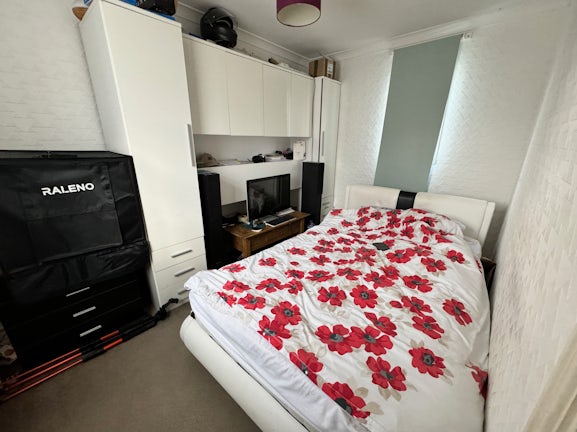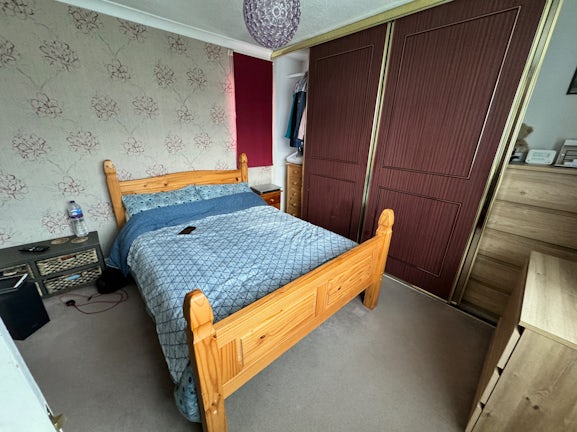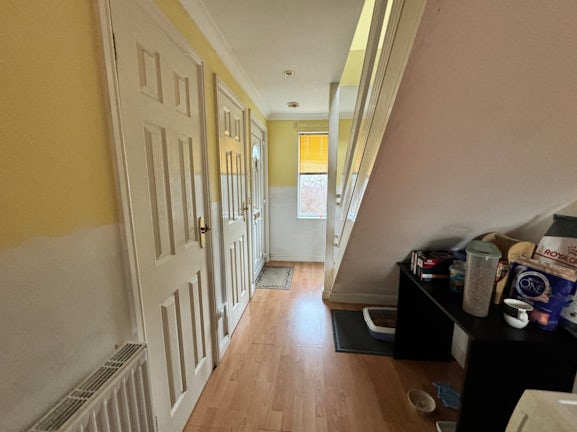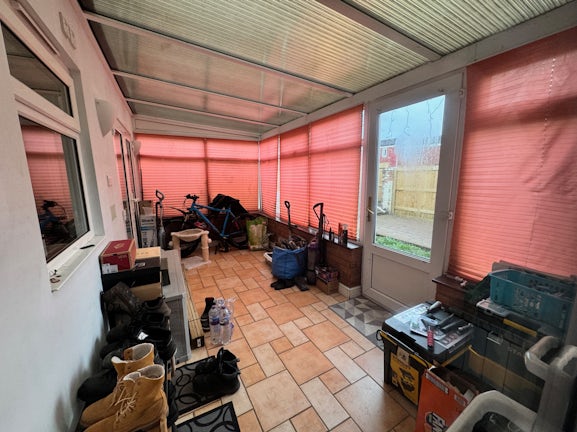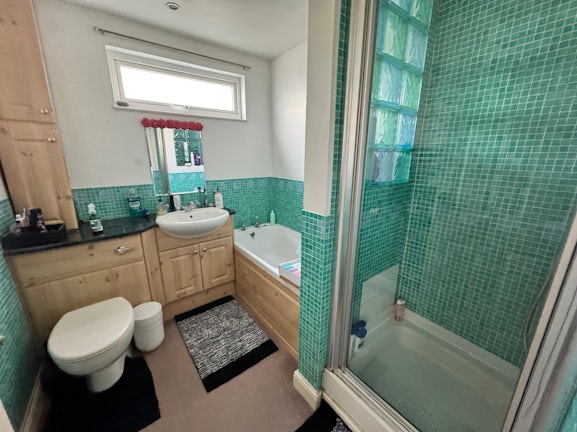Smallwood
Sutton Hill,
Telford,
TF7
- 33 Church Street, Wellington,
Telford, TF1 1DG - Sales and Lettings 01952 701019
Features
- End Of Terrace
- Three Bedrooms
- Lounge
- Kitchen / Diner
- Conservatory
- Bathroom
- Guest Cloakroom
- Private Garden
- Freehold Property
- Council Tax Band A
Description
Tenure: Freehold
Goodchilds are pleased to present this three bedroom end of terrace in Smallwood, Suttonhill. Currently offered with sitting tenants, this property is spacious and well maintained offering good value for money. Comprising of a lounge, guest cloakroom, kithen / diner, three bedrooms, conservatory, family bathroom and private enclosed garden. For more information please call us on 01952 701019 today.
EPC rating: Unknown. Council tax band: A, Tenure: Freehold,
Hallway
As you enter the property you arrive in the hallway giving access to the guest cloakroom, lounge and kitchen / diner. There is also a downstairs bedroom and stairs to the first floor landing.
Guest Cloakroom
Having a close coupled toilet and wash basin.
Kitchen / Diner
4.95m (16′3″) x 3.30m (10′10″)
Comprising of a range of fitted wall and base units with roll top surfaces over. including a sink and drainer, oven, hob and extractor, plumbing and provisions for appliances and space for dining furniture. Complete with a window to the front aspect and through doors to the conservatory and lounge.
Lounge
5.84m (19′2″) x 3.30m (10′10″)
A spacious lounge having a window to the rear aspect, feature fireplace, door to the rear garden, heating radiator and ample space for furnishings.
Bedroom Two
3.30m (10′10″) x 3.63m (11′11″)
On the ground floor sits one of the bedrooms with a window to the rear aspect, space for a double bed, built in storage and heating radiator.
Conservatory
Having a brick built dwarf wall, upper upvc construction, door to the rear garden, tiled flooring and access back into the en-suite.
Landing
Stairs climb from the hallway to the first floor landing giving access to the two upper bedrooms and family bathroom.
Bedroom One
3.30m (10′10″) x 3.53m (11′7″)
Having a windows to the front and elevations, space for a double bed, built in wardrobes and heating radiator.
Bedroom Three
3.30m (10′10″) x 2.34m (7′8″)
Having a window to the front, space for a double bed and rear elevations and heating radiator.
Family Bathroom
Comprising of a three piece suite with a panel bath with shower over, close coupled toilet and wash basin. Finished with a window to the front elevation.
Rear Garden
To the rear is a low maintenance enclosed garden with rear access gate.

