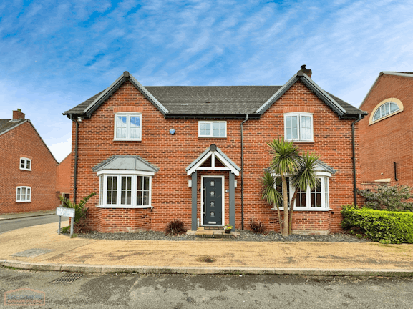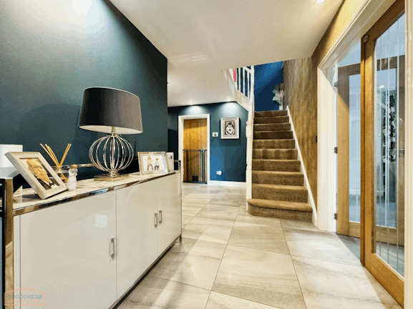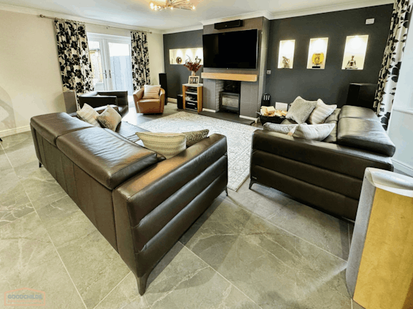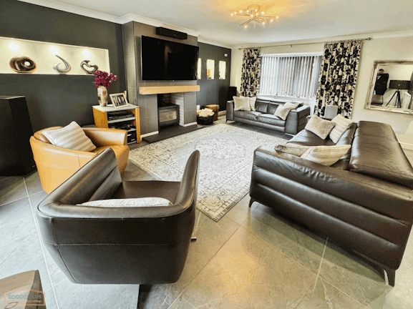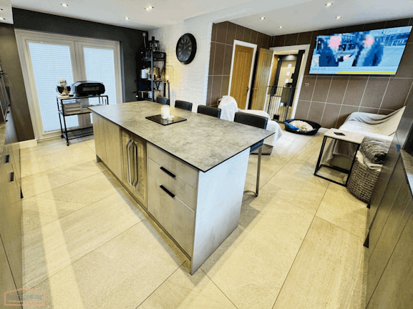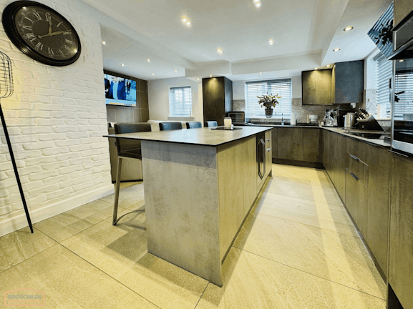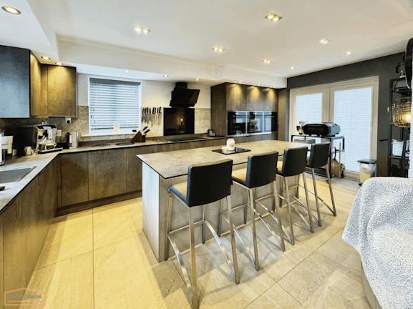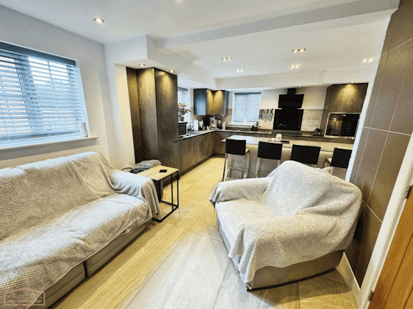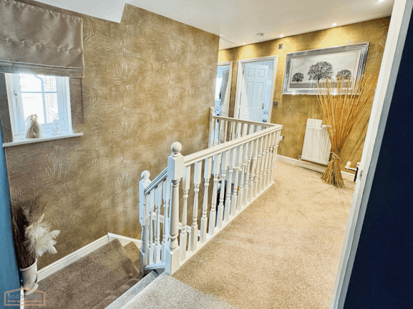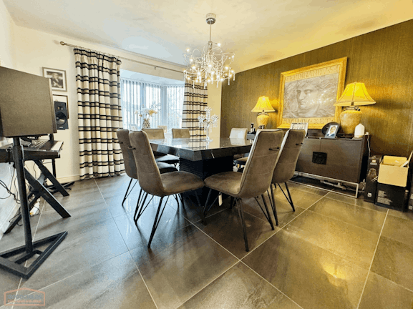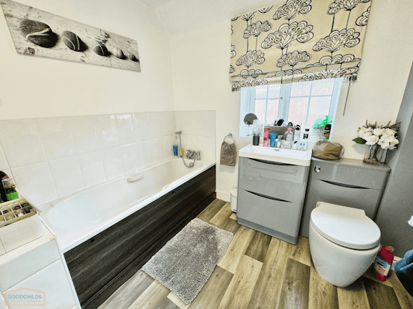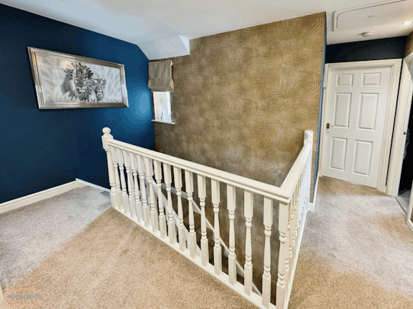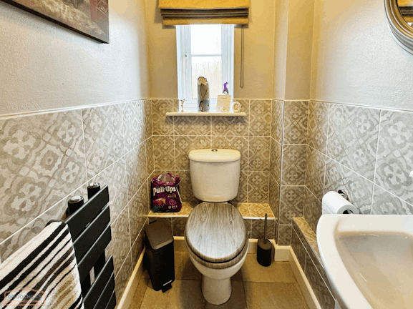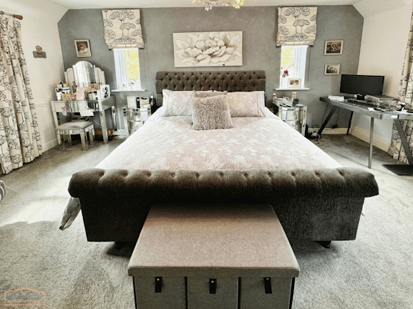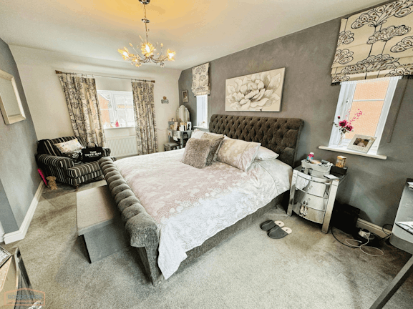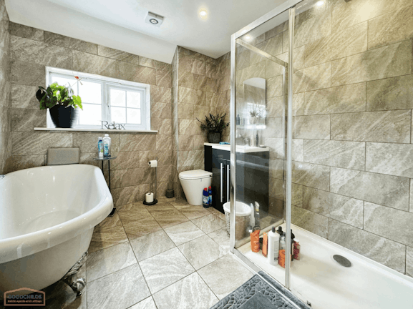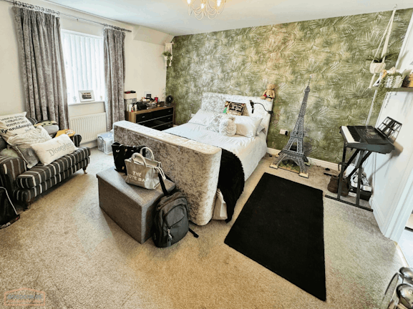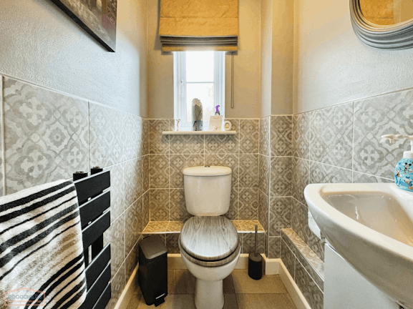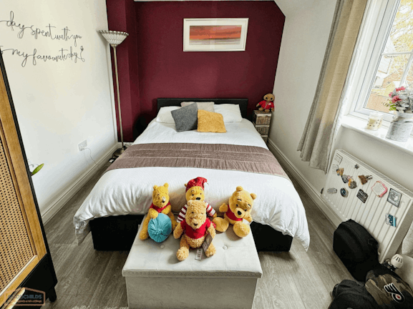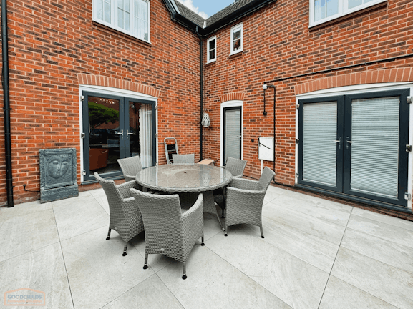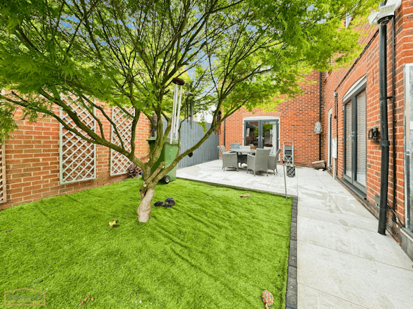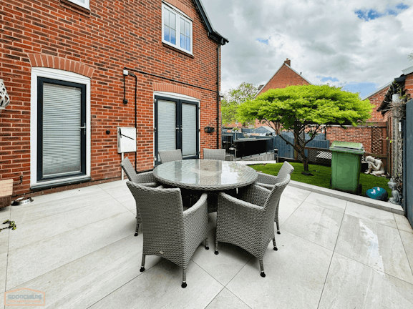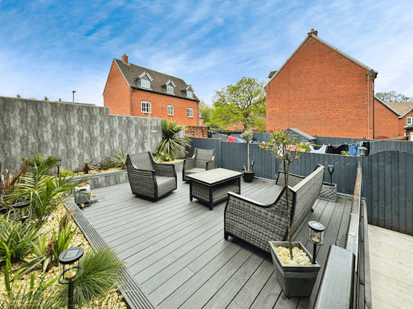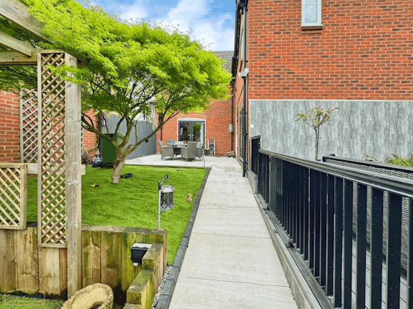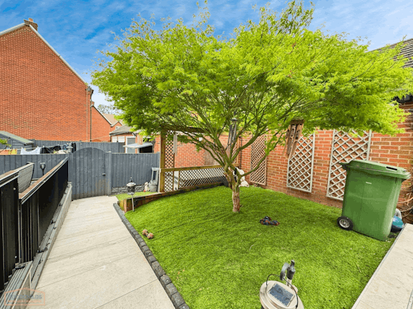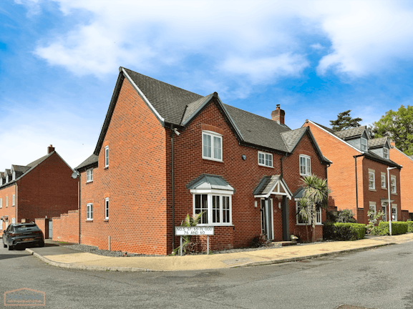Shoveller Drive
Apley,
Telford,
TF1
- 33 Church Street, Wellington,
Telford, TF1 1DG - Sales and Lettings 01952 701019
Features
- Executive Home
- Stylish Decoration
- Close to Apley Woods & PRH
- Superb Lounge Space
- Dining Room
- Kitchen / Family Room
- Family Bathroom + En-Suite
- Master with Dressing Area
- Double Garage + Gated Driveway
- Landscaped Rear Garden
Description
We are delighted to present this immaculate detached property, now available for sale. This house boasts a modern and sophisticated design, with a multitude of unique features that elevate it to a class of its own.
As you step into the property, you're welcomed by a beautiful entrance hallway adorned with ceramic tiled flooring. This leads on to two fantastic reception rooms, offering ample space for entertaining and relaxation.
The heart of the home is undoubtedly the kitchen, a stunning open-plan space complete with a kitchen island and modern appliances. The high-end kitchen also features a utility room and ample space for family gatherings, making it the perfect blend of functionality and style.
The property offers four bedrooms, each presenting its own unique charm. The first bedroom is a master suite, complete with an en-suite, built-in wardrobes, a dressing area, and dual aspect windows. The second bedroom also benefits from an en-suite for added convenience. The third and fourth bedrooms are wonderfully spacious, with both offering a double bed arrangement.
The house features a luxurious bathroom featuring a free-standing bath and a shower enclosure, adding a touch of elegance and sophistication.
Outside, the property enjoys a landscaped rear garden, perfect for those who love an outdoor lifestyle. There's also the convenience of a double garage and secure gated parking, providing peace of mind for vehicle owners.
The location of this property is second to none, with excellent public transport links and local amenities in close proximity. Families will appreciate the nearby schools and the Princess Royal Hospital, and nature lovers will enjoy the proximity to Apley Woods and local parks.
With an EPC rating of 'C' and council tax band 'F', this property is not only a beautiful place to live but also a practical choice. Whether you're a family looking for a new place to call home, or an investor seeking a property with strong potential, this pristine detached house is an opportunity not to be missed.
From the stylish decor to the wood burner, and the two en-suites to the dining room, every detail in this property has been carefully considered to create an exceptional living space. This property's unique features, combined with its ideal location, make this an opportunity you won't want to miss.
Contact us today to arrange a viewing and experience this remarkable property for yourself.
Dimentions
LOUNGE 18' 6" x 15' 3" (5.64m x 4.65m) plus bay
DINING ROOM 14' 3" x 13' 3" (4.34m x 4.04m) plus bay
CLOAKROOM 6' 0" x 3' 7" (1.83m x 1.09m)
UTILITY ROOM 6' 1" x 5' 11" (1.85m x 1.8m)
BREAKFAST KITCHEN / FAMILY ROOM 19' 1" x 17' 4" (5.82m x 5.28m) max. L shaped
BEDROOM ONE 17' 3" x 10' 4" (5.26m x 3.15m)
DRESSING AREA 6' 6" x 3' 5" (1.98m x 1.04m)
EN-SUITE 8' 5" x 6' 6" (2.57m x 1.98m)
BEDROOM TWO 14' 3" x 12' 7" (4.34m x 3.84m)
EN-SUITE 7' 3" x 4' 0" (2.21m x 1.22m)
BEDROOM THREE 15' 4" x 9' 0" (4.67m x 2.74m)
BEDROOM FOUR 16' 1" x 9' 3" (4.9m x 2.82m)
BATHROOM 8' 9" x 8' 2" (2.67m x 2.49m)
EPC rating: C. Council tax band: F,

