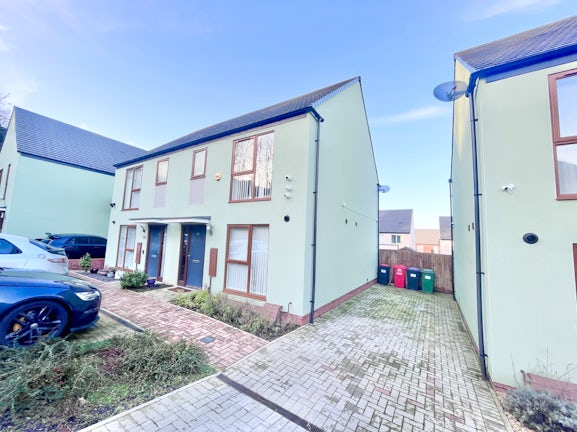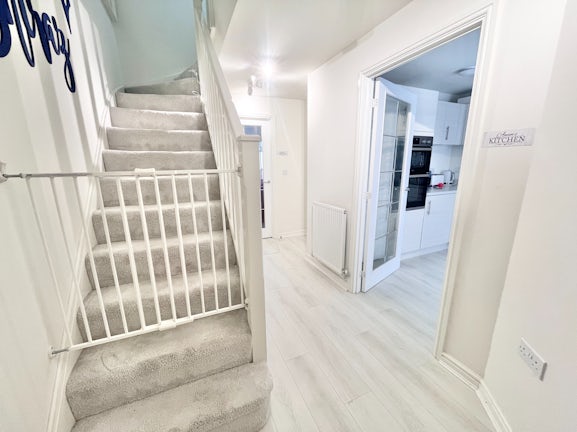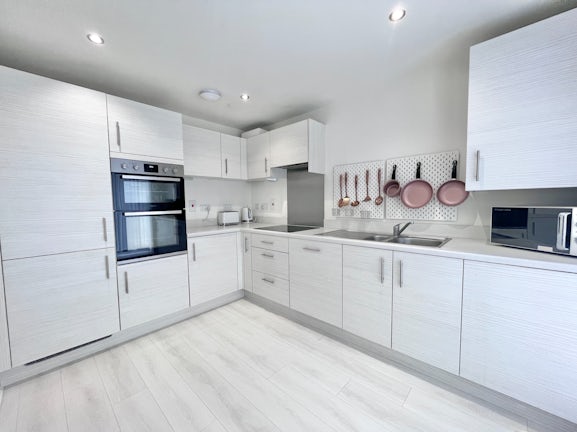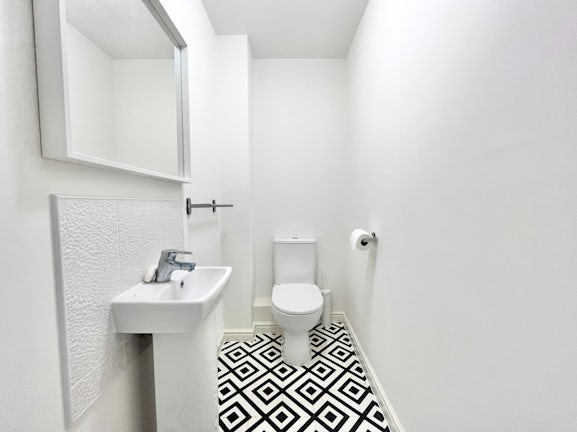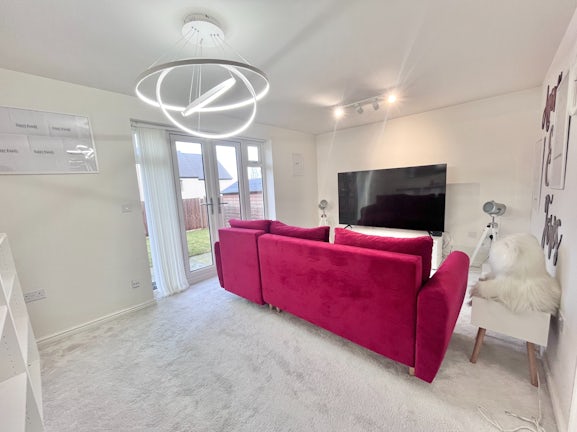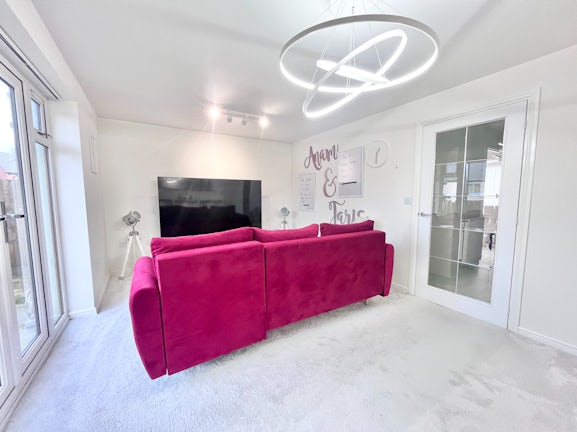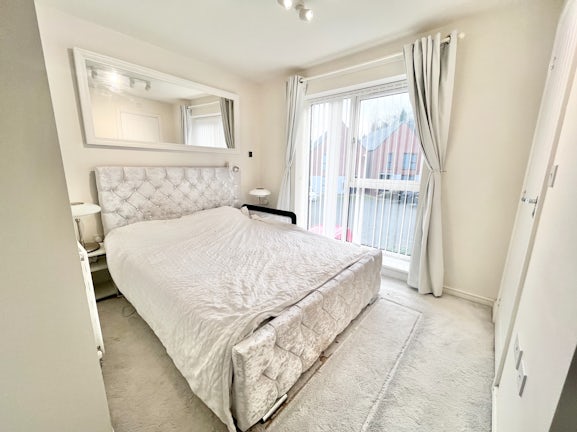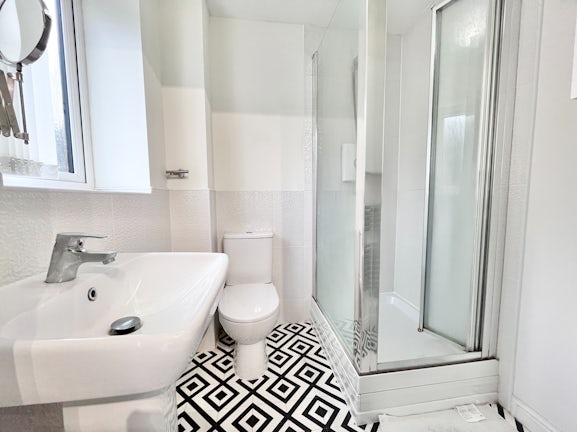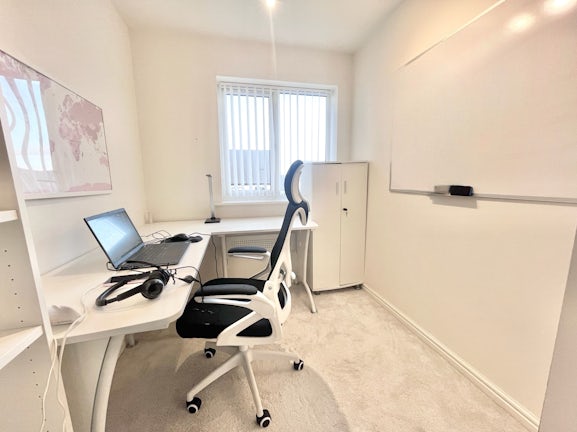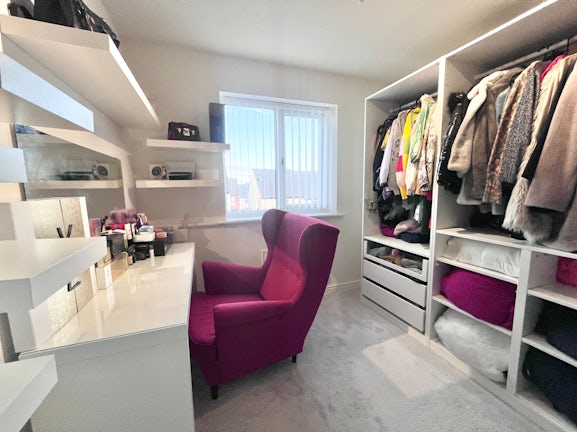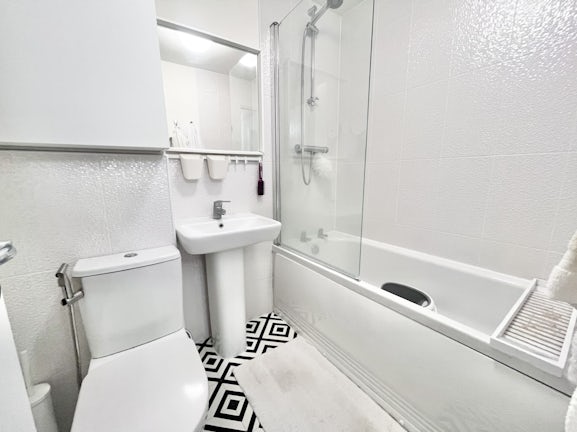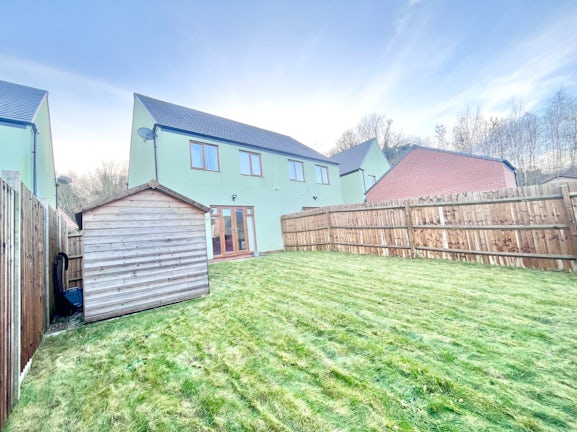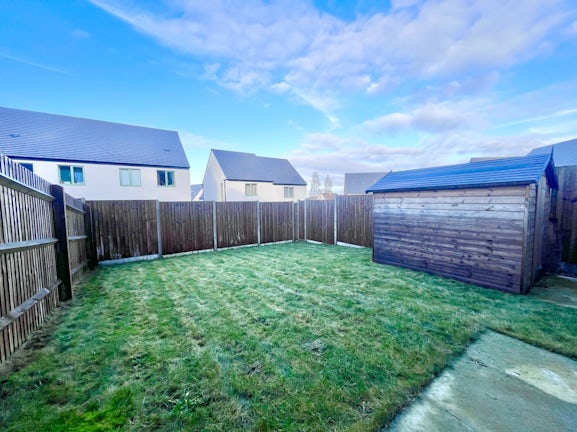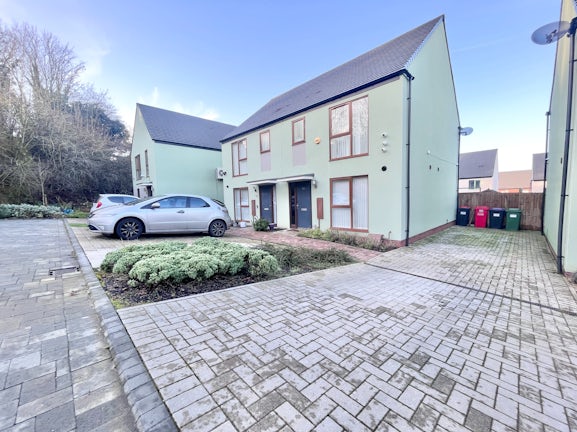Oak Trees Avenue
Ketley,
Telford,
TF1
- 33 Church Street, Wellington,
Telford, TF1 1DG - Sales and Lettings 01952 701019
Features
- Semi Detached
- Perfect Starter House
- Well Presented
- Lounge
- Kitchen with Appliances
- Guest Cloakroom
- En-Suite and Family Bathroom
- Private Garden
- Off Road Parking
- Freehold Property
Description
Tenure: Freehold
Goodchilds are pleased to present this three bedroom semi detached house in Oak Trees Avenue, Ketley. A perfect starter home which is well presented throughout, comprising of a kitchen / diner, lounge, guest cloakroom, family bathroom, en-suite, garden and off road parking. For more information please call us on 01952 701019 today.
EPC rating: B. Council tax band: B, Tenure: Freehold,
Hallway
4.70m x 2.00m
As you enter the property you arrive in the entrance hallway giving access to the kitchen, lounge and guest cloakroom, with stairs climbing to the first floor landing and storage cupboard.
Kitchen
3.38m x 2.97m
A modern and stylish kitchen / diner which is perfect for entertaining friends and family. Having a range of fitted wall and base units with roll top surfaces over, an integral oven, hob and extractor, built in dishwasher and fridge / freezer, sink and drainer, integrated washing machine, window to the front aspect and heating radiator.
Guest Cloakroom
1.01m x 1.82m
Having a close coupled toilet and wash basin.
Lounge
3.13m x 4.66m
A pleasant lounge space filled with natural light from French doors to the rear aspect, with heating radiator, tv and socket points and ample space for furnishings.
Landing
Stairs climb from the hallway to the first floor landing giving access to the bedrooms and family bathroom.
Bedroom One
3.36m x 3.56m
Having space for a double bed and furnishings, heating radiator, window to the front elevation and access to the en-suite.
En-Suite
1.74m x 1.64m
Comprising of a shower enclosure, close coupled toilet and wash basin. Finished with complimentary tiling and window to the front aspect.
Bedroom Two
3.12m x 2.57m
Having a window to the rear elevation and heating radiator.
Bedroom Three
3.11m x 1.96m
Having a window to the rear elevation and heating radiator.
Family Bathroom
Comprising of a panel bath, close coupled toilet and wash basin. Finished with complimentary tiling.
Outside
To the front of the property is off road parking for multiple vehicles and pathway leading to the front entrance door.
To the rear of the property is an enclosed garden mainly laid to lawn with a patio area and garden shed.

