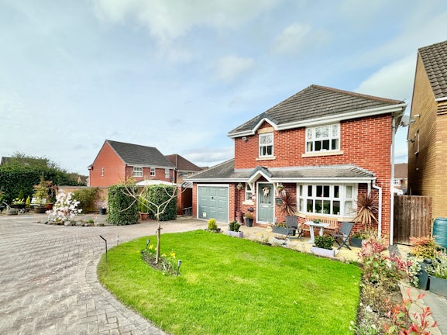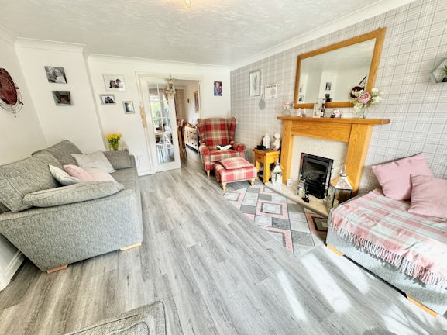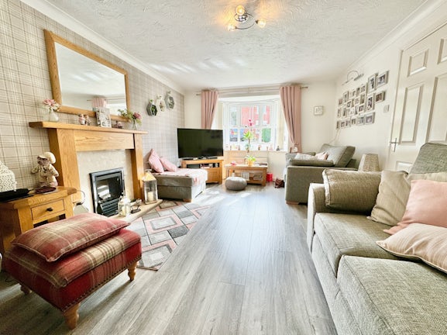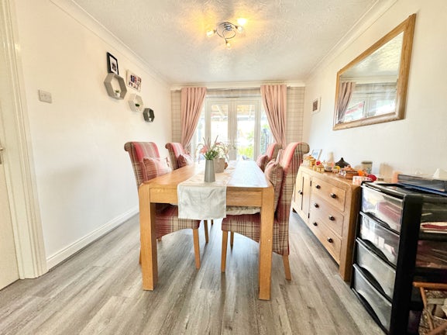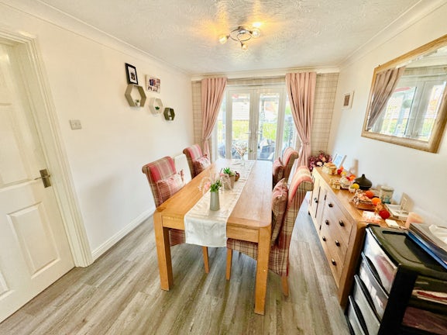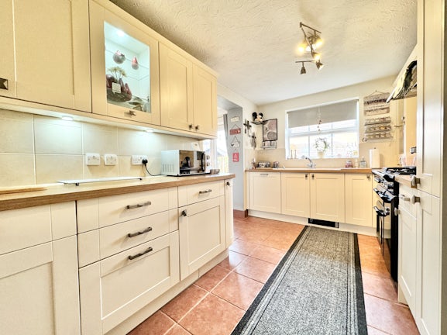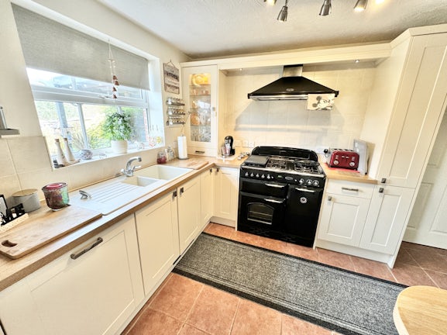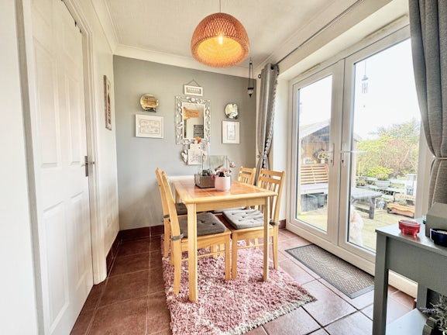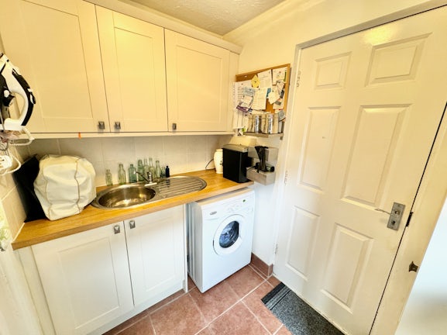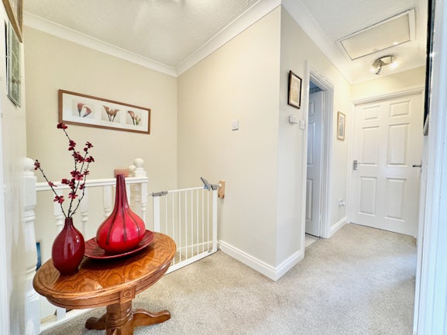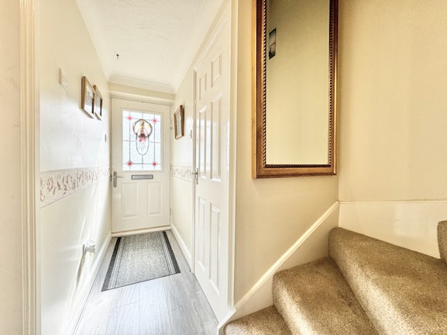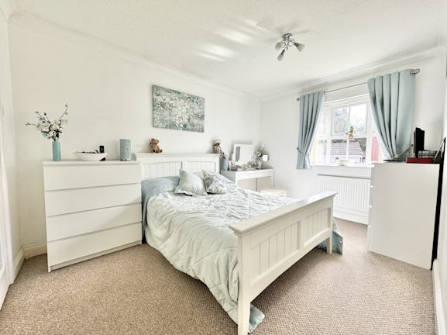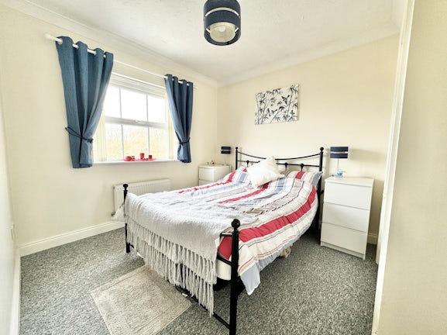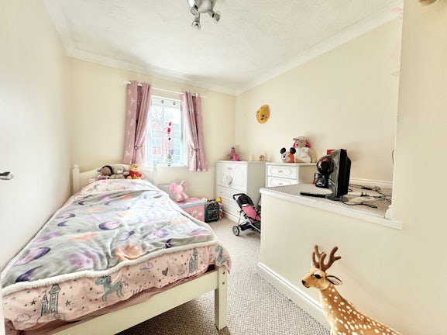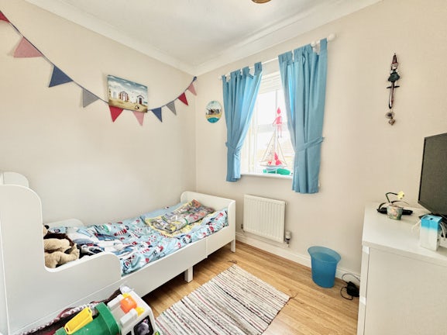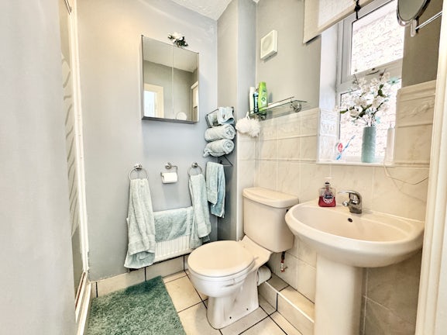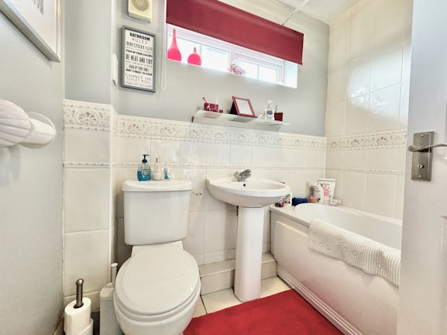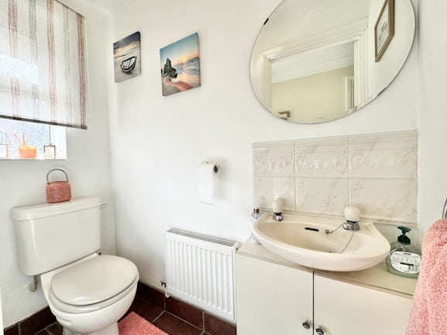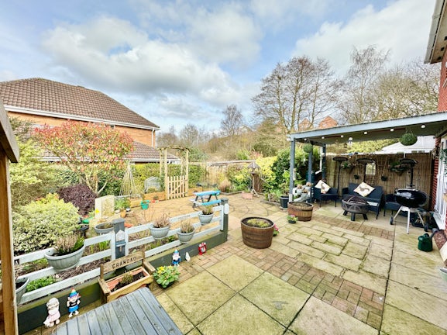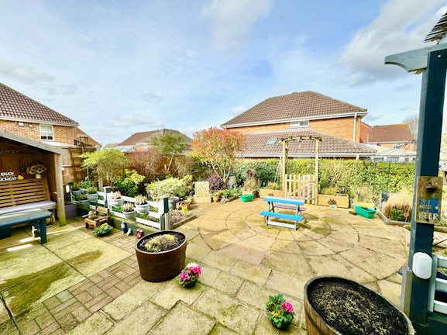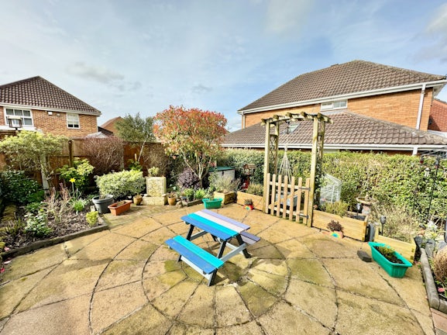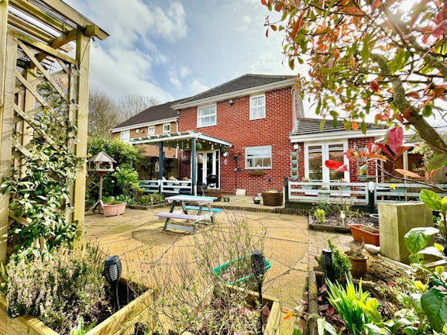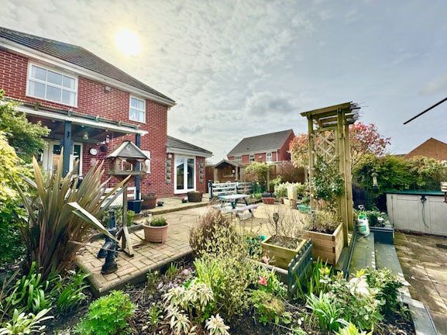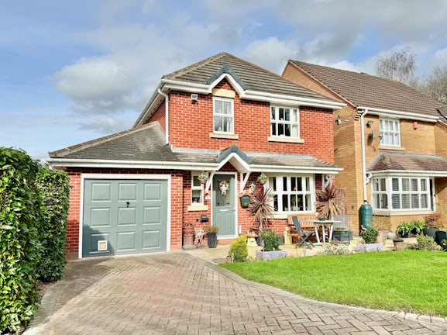Ironstone Close
Telford,
TF2
- 33 Church Street, Wellington,
Telford, TF1 1DG - Sales and Lettings 01952 701019
Features
- Attractive Detached House
- Four Bedrooms
- Plenty of Kerb Appeal
- Lounge + Dining Room
- Breakfast Kitchen
- Family Bathroom + En-Suite
- Ornate Garden
- Storage Garage + Off Road Parking
- Freehold Property
- Council Tax Band D
Description
Tenure: Freehold
Goodchilds are pleased to present this superb four bedroom detached house in Ironstone Close, St Georges. Sat in a quiet residential cul-de-sac, this property is ideal for growing families. Comprising of a lounge, dining room, kitchen with breakfast area, guest cloakroom, utility, family bathroom, en-suite, storage garage, private garden and plenty of off road parking. For more information please call us on 01952 701019 today.
EPC rating: C. Council tax band: D, Tenure: Freehold,
Hallway
As you enter the property you arrive in the entrance hallway. Open and inviting the hallway gives access to the reception rooms, breakfast kitchen and guest cloakroom.
Guest Cloakroom
Comprising of a close coupled toilet and wash basin with window to the front aspect.
Lounge
A pleasant lounge space having a feature fireplace with decorative surround, heating radiator, French doors to the dining room and ample space for furnishings.
Dining Room
A spacious dining room with French doors to the rear garden, heating radiator and space for a large dining set. A doorway gives through access to the kitchen.
Breakfast Kitchen
Comprising of a range of fitted wall and base units with roll top surfaces over. Including a range oven and extractor, built in dishwasher and fridge / freezer, sink and drainer,under cupboard lighting, window to the rear aspect and opening to the breakfast area. The breakfast area has French doors to the Garden, space for a small dining set and door into the utility.
Utility
With plumbing and provisions for appliances, fitted units and access to the storage garage.
Landing
Stairs climb from the hallway to the first floor landing giving access to the bedrooms and family bathroom.
Bedroom One
Having a window to the front elevation, heating radiator, space for a large bed and furnishings and built in wardrobe. A door gives access to the en-suite.
En-Suite
Comprising of a three piece suite including a shower enclosure, close coupled toilet and wash basin. Complete with complimentary tiling and window to the side elevation.
Bedroom Two
A second double bedroom having a window to the rear elevation, built in wardrobe and heating radiator.
Bedroom Three
Having a window to the front elevation and heating radiator.
Bedroom Four
Having a window to the rear elevation, heating radiator and window to the rear elevation.
Family Bathroom
Comprising of a three piece suite including a panel bath with shower over, close coupled toilet and wash basin. Finished with complimentary tiling and window to the side elevation.
Storage Garage
Having an up and over door, electric points and lighting. Ideal for storage of tools, bikes etc.
Outside
To the front of the property is a garden mainly laid to lawn and patio with a block paved driveway and side access gate leading to the rear garden. Planted with mature plants giving lots of kerb appeal.
To the rear of the property is a mature ornate garden with a circular patio in the centre, patio with feature Pergola, a range of mature plants and hedges and enclosed fencing. Steps lead to a lower section of the garden through an archway giving additional sitting space.

