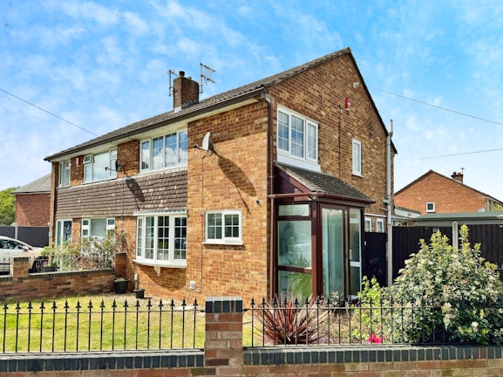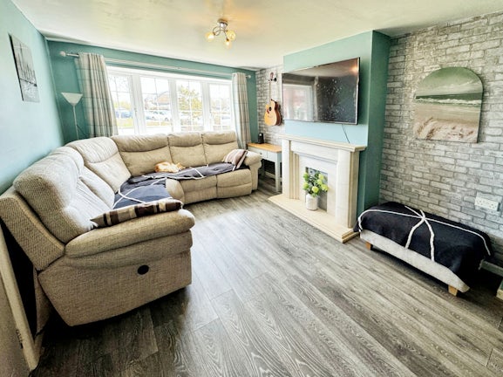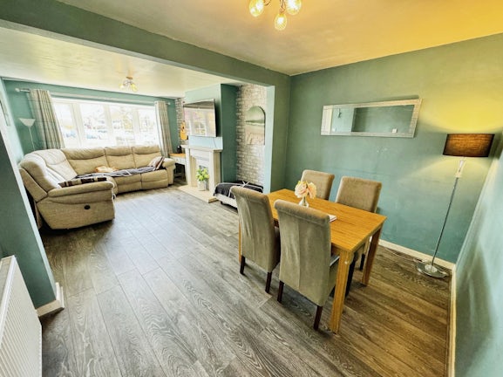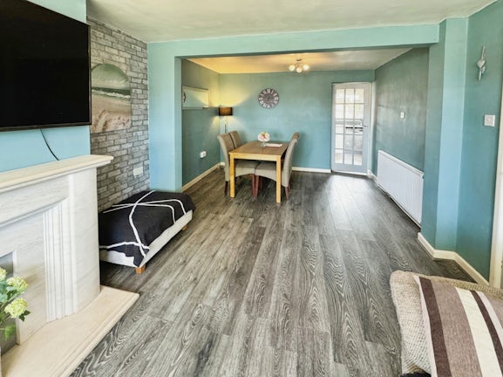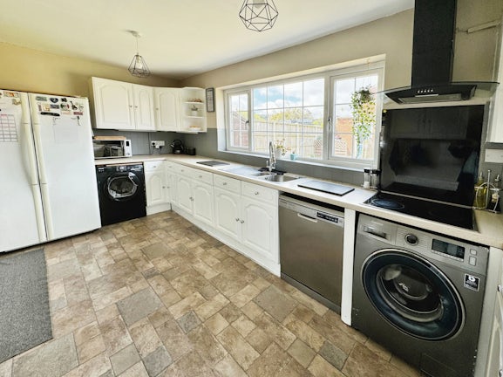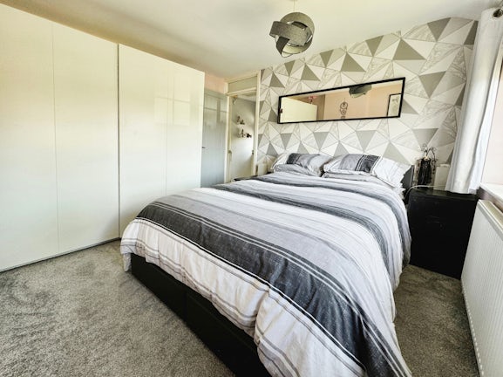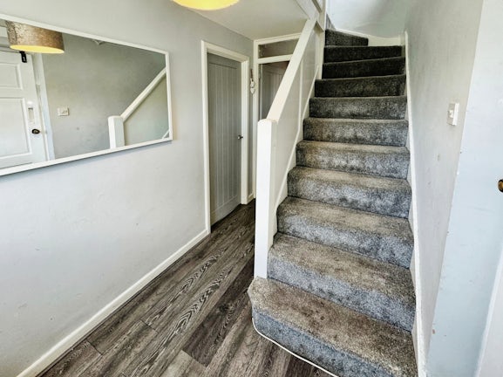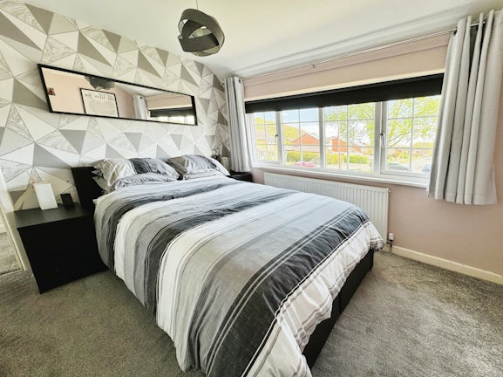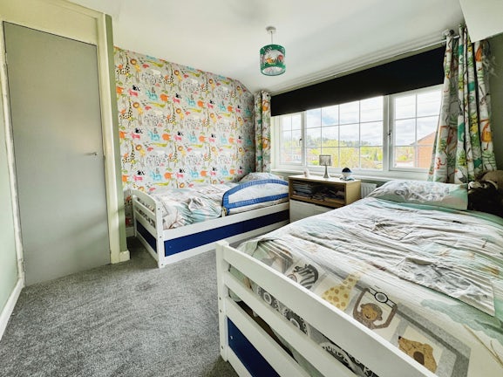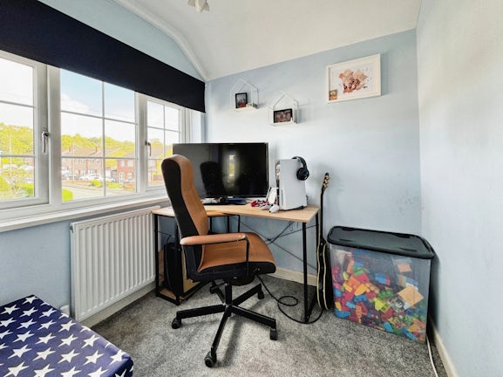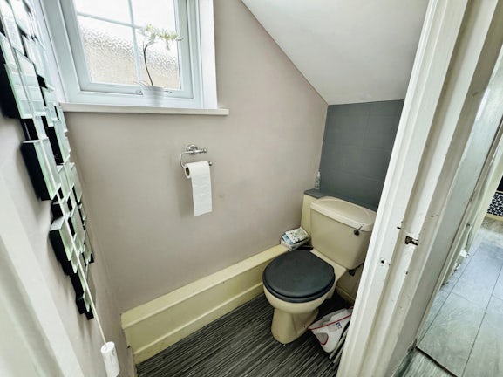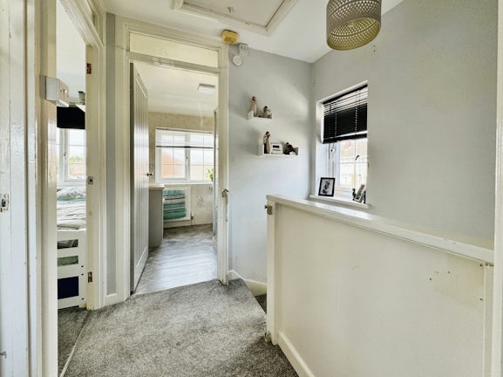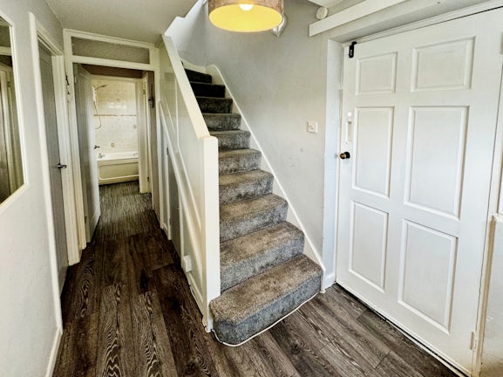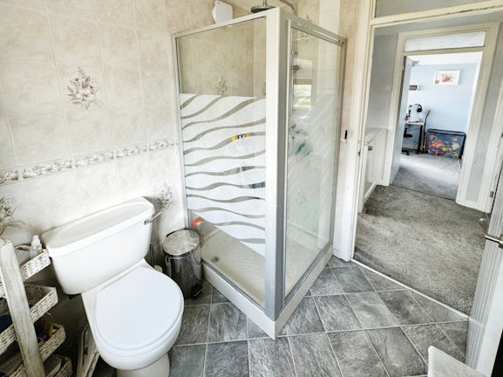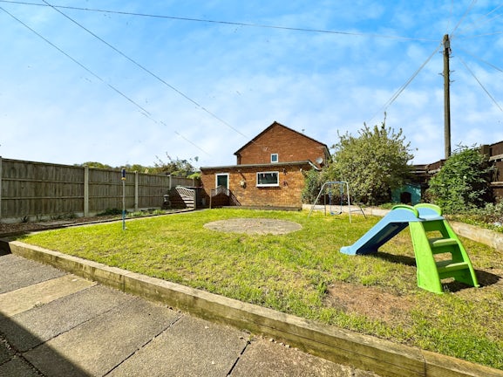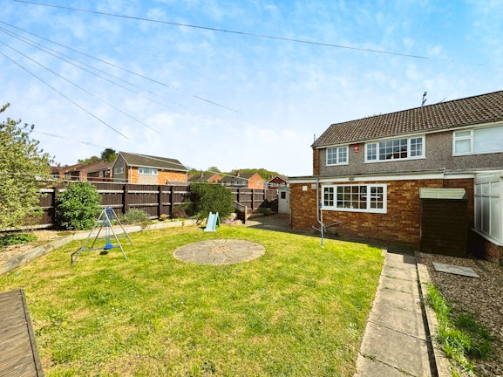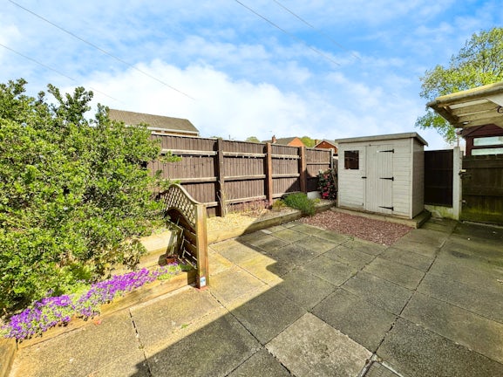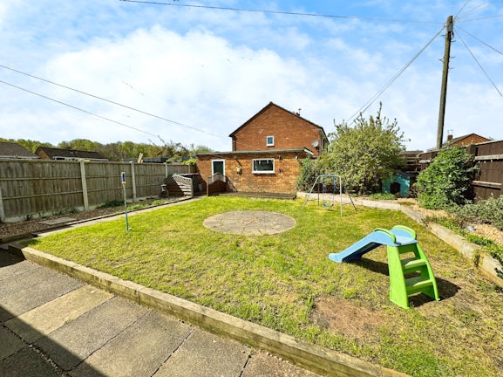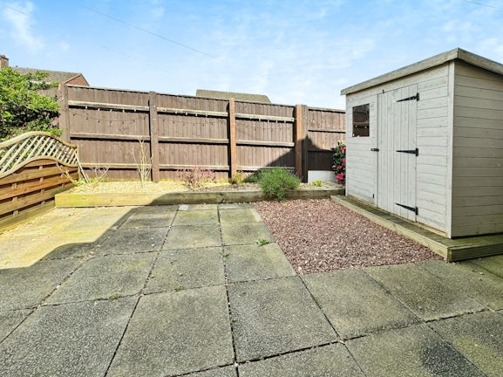Beechwood Road
Dawley,
Telford,
TF4
- 33 Church Street, Wellington,
Telford, TF1 1DG - Sales and Lettings 01952 701019
Features
- Semi Detached
- Lounge / Diner
- Generous Garden
- Bathroom + Shower room
- Garage
- Three Bedrooms
- Close to Telford Park
- Off Road Parking
- Freehold Property
- Ideal First Home
Description
Tenure: Freehold
We are delighted to present this semi-detached property, now available for sale. This residence boasts an impressive three bedrooms, two bathrooms and is ideally suited for families. The property is located in a prime location, with convenient access to local amenities, nearby schools, green spaces and a short walking distance to Telford Town Park.
The house features an open-plan reception room, providing a fantastic space for entertaining guests or spending quality time with family. The generous, level garden is also appealing to families with young children offering plenty of safe outdoor playspace.
The property's kitchen provides the perfect environment for culinary exploration and family meal preparation. In addition, the home includes a garage with off-road parking to the rear, adding an extra layer of convenience for the residents.
There are three bedrooms in the house, two of which are double rooms, and the third is a single room. This configuration offers flexibility for growing families or for setting up a home office. The two bathrooms are well-appointed, catering for the morning rush with ease.
The property has an EPC rating of D and falls within council tax band B, making it an affordable choice for many buyers.
In summary, this semi-detached house offers a wonderful blend of space, style and convenience. With its unique features, prime location and suitability for families, it is sure to be a popular choice in the market. We invite you to experience the property for yourself and see all it has to offer.
Dimentions
Lounge / Diner 6.42m x 3.28m
Kitchen 4.79m x 2.68m
Hall 1.79m x 3.62m
WC 0.88m x 1.56m
Bathroom 1.46m x 1.70m
Porch 2.14m x 1.02m
Shower room 2.10m x 1.97m
Bed 1. 2.86m x 3.42m
Bed 2 3.18m x 3.07m
Bed 3 2.51m x 1.97m
Garage 3.10m x 5.78m
EPC rating: D. Council tax band: B, Tenure: Freehold,

