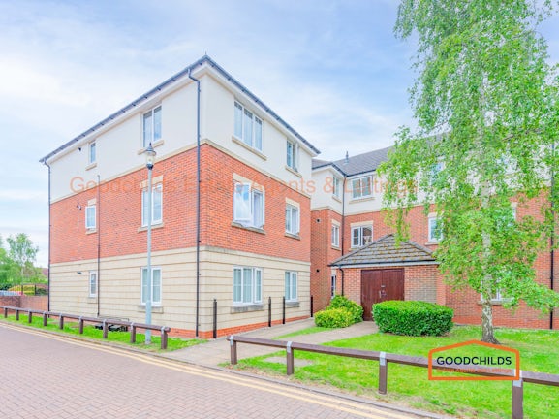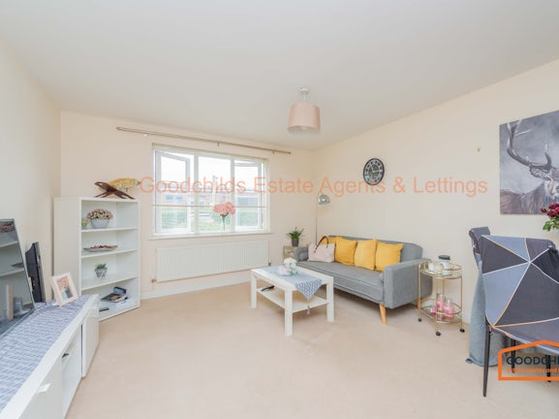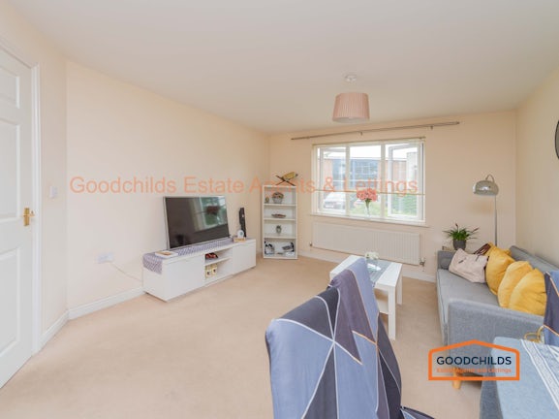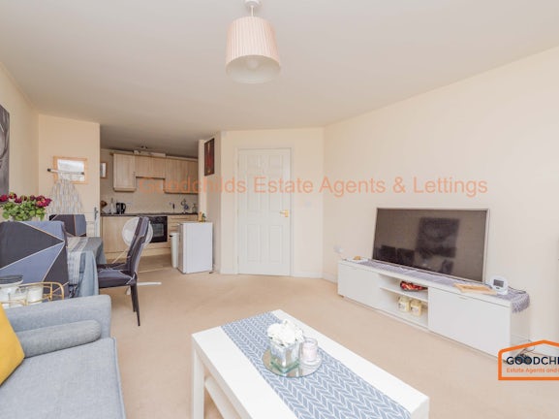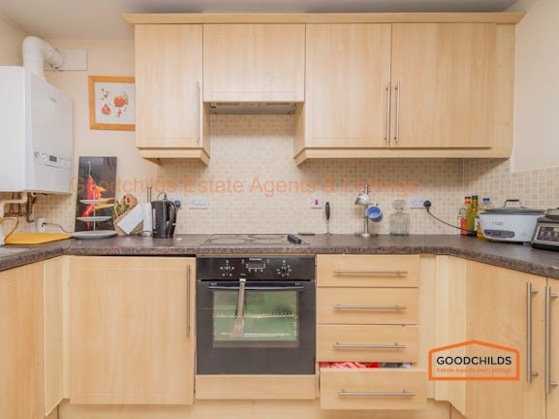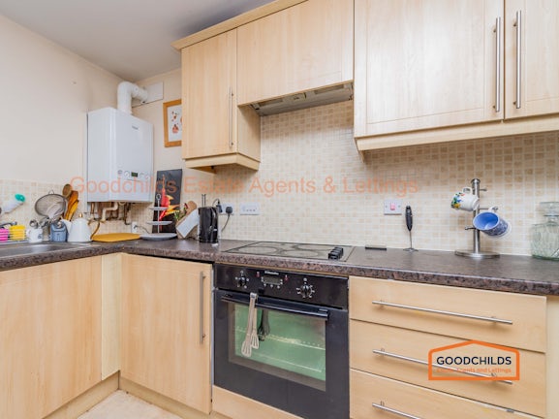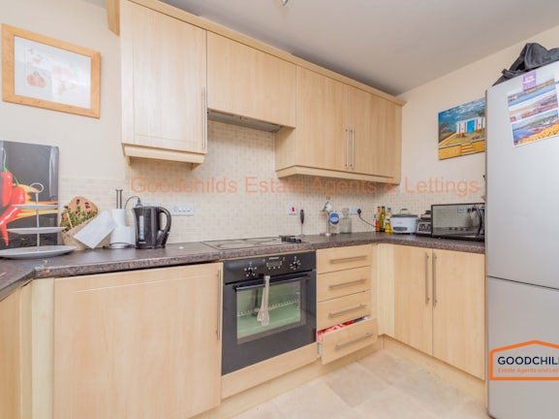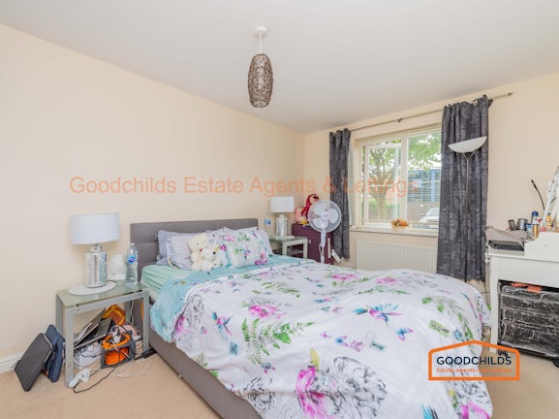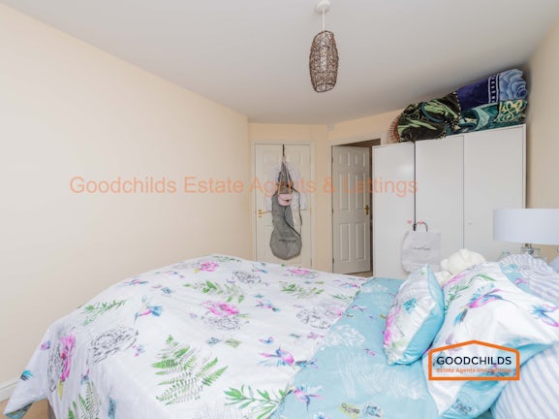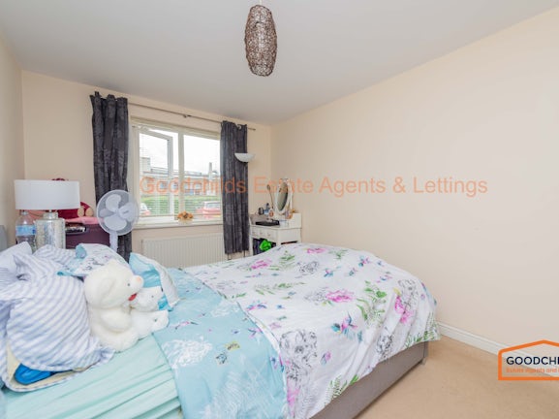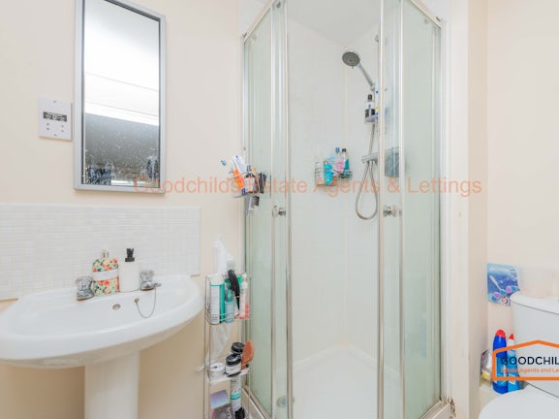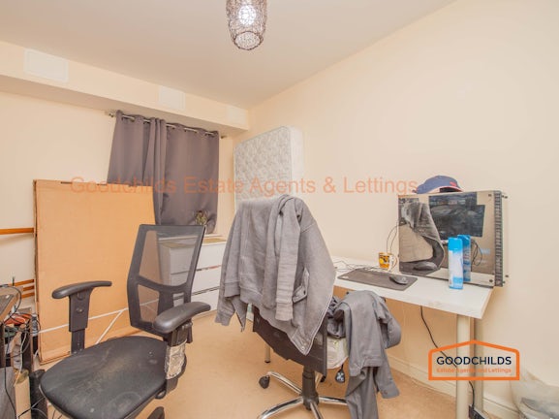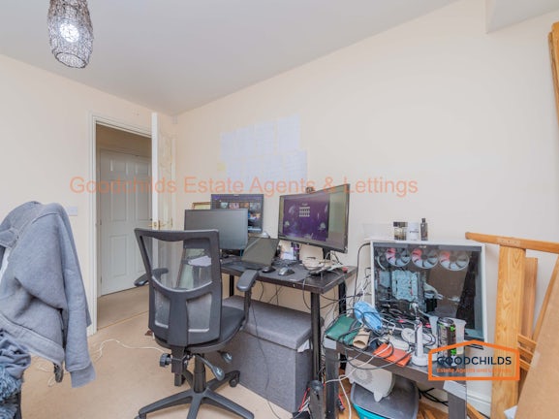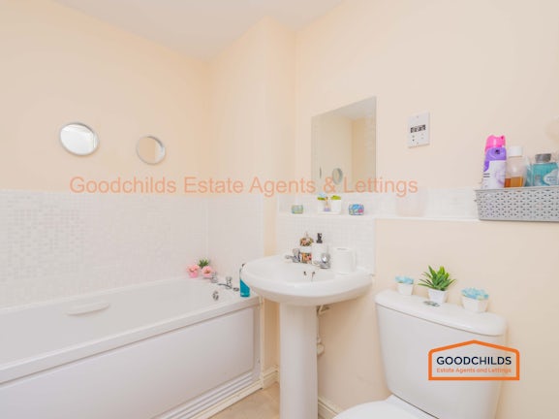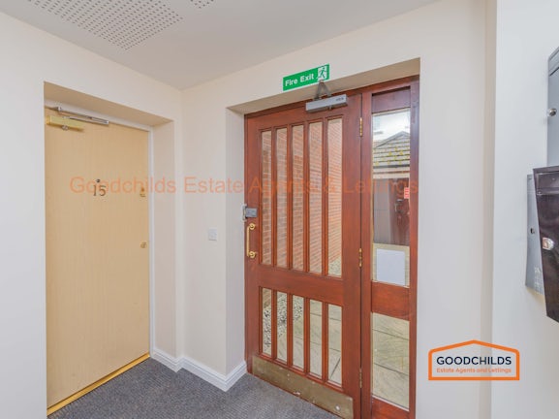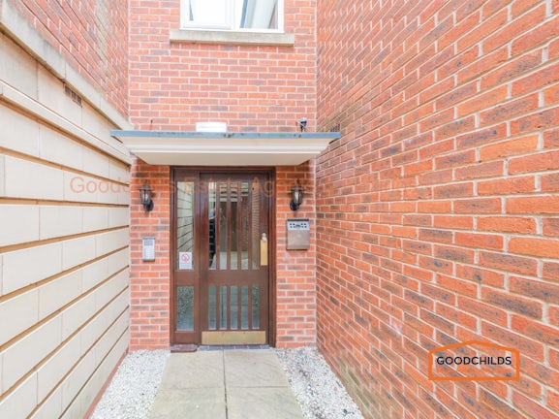Parkhouse Grove
Aldridge,
Walsall,
WS9
- 1 High Street, Brownhills,
Walsall, WS8 6ED - Sales and Lettings 01543 226655
Features
- Popular Location
- Apartment
- Sought After Complex
- 2 Bedrooms
- Bathroom
- Ensuite
- Intercom Entry
- Allocated parking
- Local Amenities
- Transport links
Description
Tenure: Leasehold
***TWO BED GROUND FLOOR APARTMENT IN SOUGHT AFTER COMPLEX ***The property is located in the ever popular Aldridge area, sought after for it's boutiques, banks, eateries, parks, schools, & transport links. Fairlawns hotel & health spa offers sports and recreational facilities is just at a short drive away. Aldridge is a hit with families looking for outstanding & good schools. Secondary schools include Aldridge school, Barr Beacon, St Francis of Assisi, Queen Mary's Grammar school for boys and High school for girls.
The property briefly consists of open plan living/kitchen, two bedrooms with master having ensuite, bathroom and has allocated parking.
Tenure: Leasehold
Council tax band: B
EPC: C
We endeavour to make our sales particulars accurate and reliable, however, they do not constitute or form part of an offer or any contract and none is to be relied upon as statements of representation or fact. Any services, systems and appliances listed in this specification have not been tested by us and no guarantee as to their operating ability or efficiency is given. All measurements have been taken as a guide to prospective buyers only, and are not precise. If you require clarification or further information on any points, please contact us, especially if you are travelling some distance to view.
EPC rating: C. Council tax band: B, Tenure: Leasehold, Annual ground rent: £192.14, Annual service charge: £2086, Service charge description: Pennycuik, Length of lease (remaining): 106 years 8 months,
Complex
Located in a cul de sac in Aldridge. The attractive three storey building has intercom entrance and allocated parking.
Open Plan Lounge
3.49 x 5.32 Metres
Modern open plan area with lounge/entertaining space adjacent to the fully fitted kitchen. The lounge area is neutrally decorated with fitted carpets.
Kitchen
3.14 x 2.12 Metres
Adjoining the lounge is the fully fitted kitchen with wall & base units, worktop, oven, hob and extractor.
Bedroom One
2.64 x 4.55 Metres
Double room with feature window offering views over area.
Ensuite
1.88 x 1.54 Metres
Having shower cubicle, basin and w.c. Walls are partly tiled and painted.
Bedroom Two
3.14 x 2.67 Metres
Double room with fitted carpets and feature window.
Bathroom
1.88 x 2.01 Metres
Having bath, basin and w.c. Walls are partly tiled and painted.

