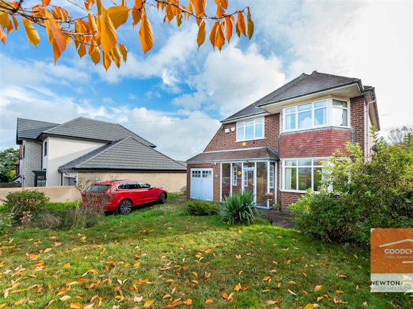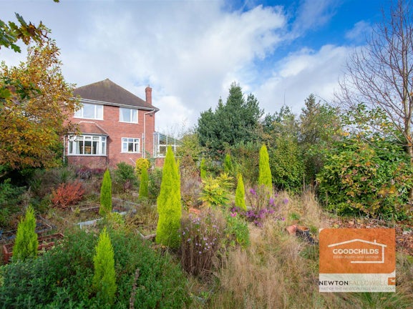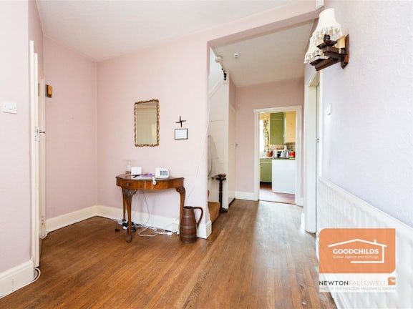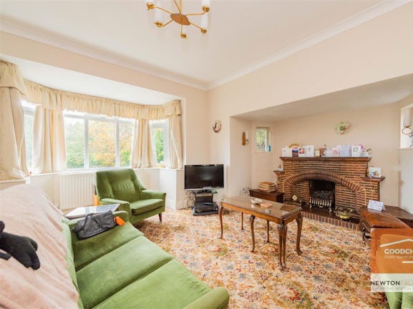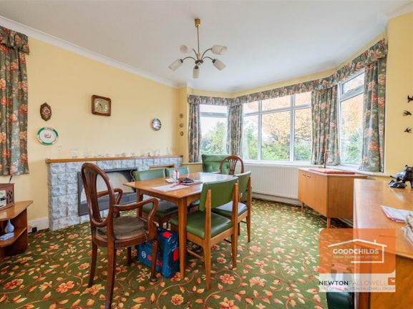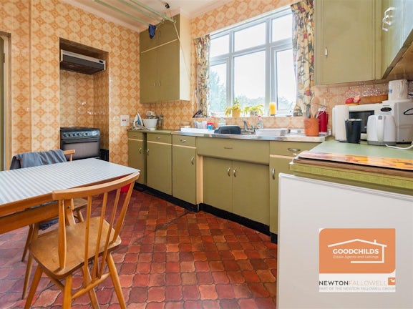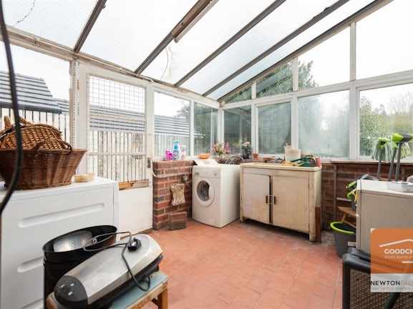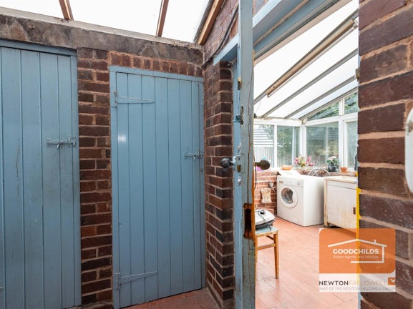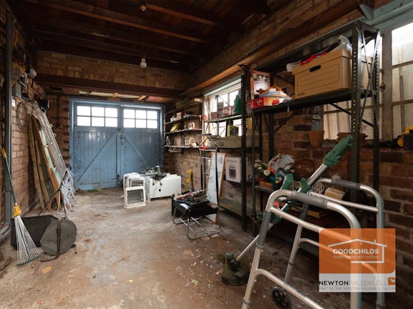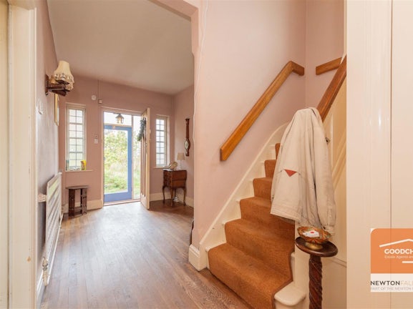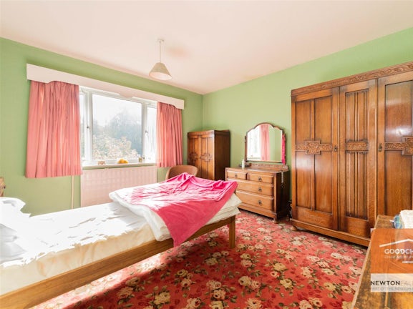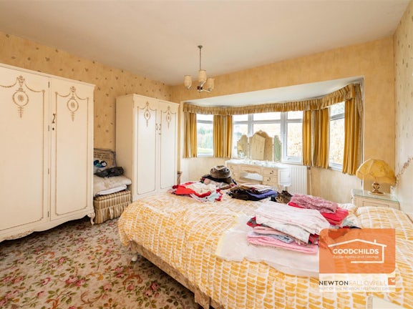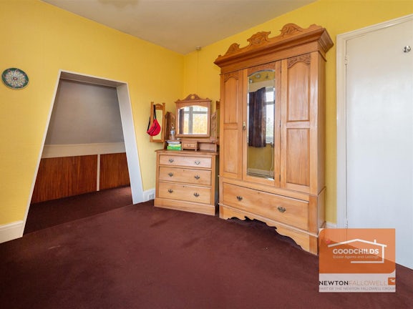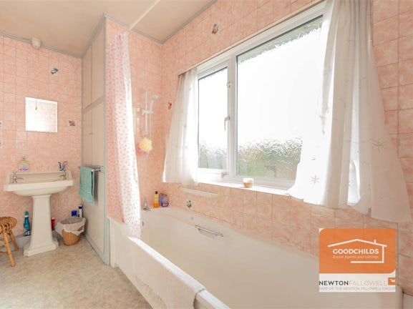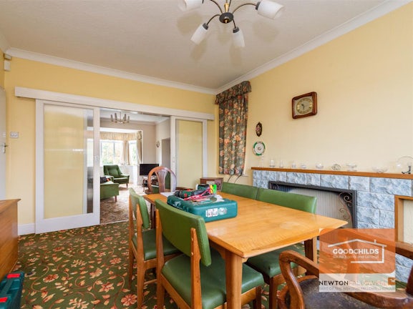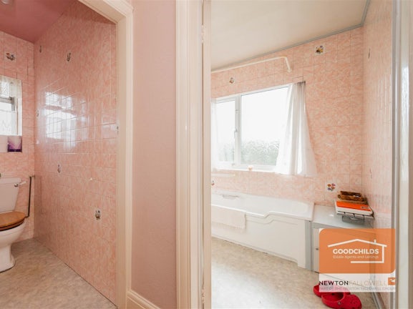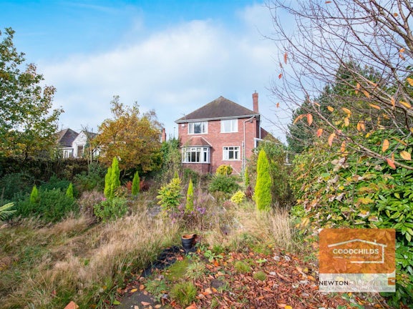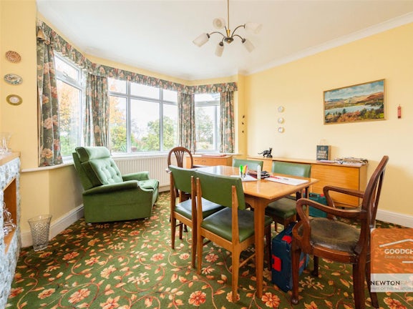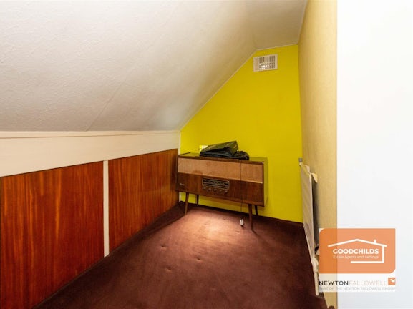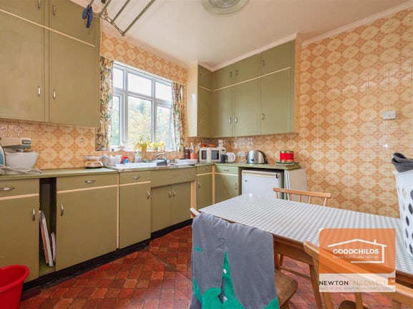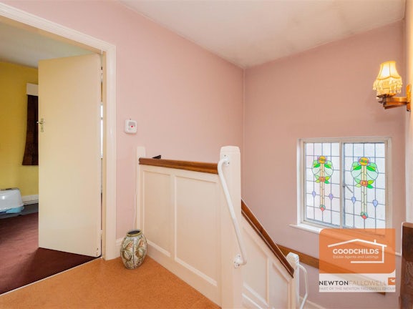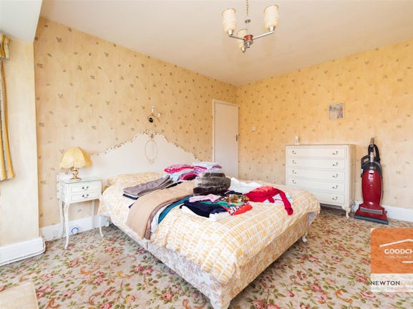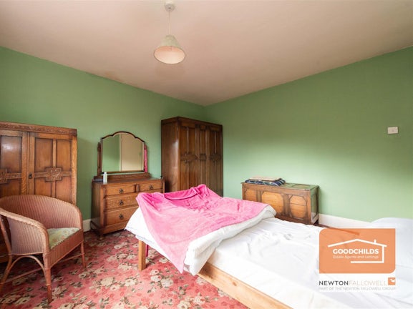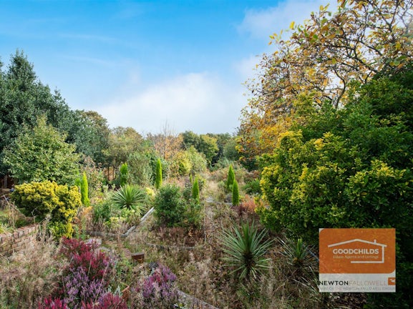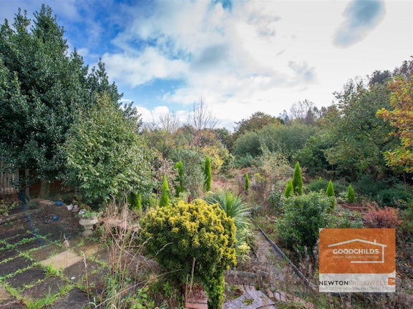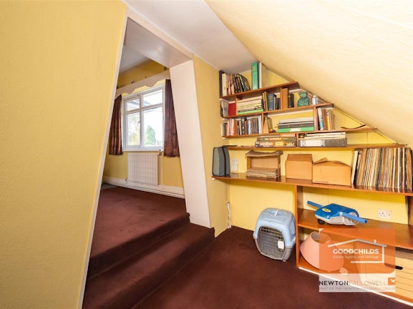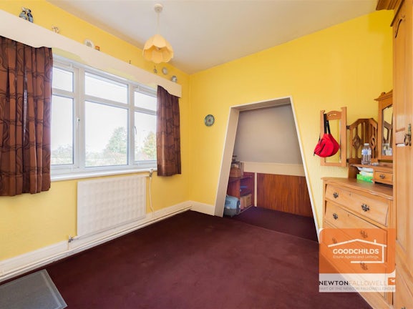Lichfield Road
Sandhills,
Walsall,
WS9
- 1 High Street, Brownhills,
Walsall, WS8 6ED - Sales and Lettings 01543 226655
Features
- SOUGHT AFTER LOCATION
- LARGE PLOT
- DETACHED HOUSE
- 3 BEDROOMS
- 2 RECEPTIONS
- LARGE REAR
Description
Tenure: Freehold
***THREE BED DETACHED HOUSE*** Brownhills is ideal for families and commuters with good local schools, the High Street with its many shops, supermarkets and transport links to the M6 motorway and M6 toll road, Aldridge, Cannock , Lichfield and Walsall. For nature lovers, close by are the Brownhills Commons, the nature reserves of Chasewater and the immense Cannock Chase.
The property briefly comprises of front garden, driveway, porch, hall, lounge, dining room, kitchen, garage, rear garden, three bedrooms and bathroom with seperate w.c. This lovely family home does require modernisation throughout, allowing the next owner the opportunity to customise to their needs.
Tenure: Freehold
Council tax: D
EPC: D
We endeavour to make our sales particulars accurate and reliable, however, they do not constitute or form part of an offer or any contract and none is to be relied upon as statements of representation or fact. Any services, systems and appliances listed in this specification have not been tested by us and no guarantee as to their operating ability or efficiency is given. All measurements have been taken as a guide to prospective buyers only, and are not precise. If you require clarification or further information on any points, please contact us, especially if you are travelling some distance to view.
EPC rating: D. Council tax band: D, Tenure: Freehold,
Frontage
Having a gravelled driveway with parking for several cars. Lawn to the side with borders.
Entrance Porch
Large fully glazed porch.
Hallway
Spacious, welcoming, entrance hallway giving access to the lounge, kitchen and stairs leading to the first floor.
Lounge
4.79m (15′9″) x 4.11m (13′6″)
Having a large bay window offering views to the rear garden and allowing in light, a lovely room to relax in.
Dining Room
4.23m (13′11″) x 3.61m (11′10″)
Located to the front of the property with large bay window.
Kitchen
2.72m (8′11″) x 3.09m (10′2″)
With fitted wall and base units and space for a table and chairs. Leading to the garage.
Garage
7.81m (25′7″) x 2.94m (9′8″)
Accessed from the driveway and kitchen and leads to utility room.
Utility
Large utility room leading from the garage.
Landing
With beautiful feature window allowing in plenty of light.
Bedroom 1
4.23m (13′11″) x 3.61m (11′10″)
Double room with feature bay window at the front of the property.
Bedroom 2
4.12m (13′6″) x 3.41m (11′2″)
Double room to the rear of the property.
Bedroom 3
2.72m (8′11″) x 3.09m (10′2″)
Located to the front of the property with an open dressing room.
Dressing Room
3.43m (11′3″) x 1.50m (4′11″)
Leading from the third bedroom.
Bathroom
1.77m (5′10″) x 3.29m (10′10″)
Very light room with fitted bath, basin, window and airing cupboard.
W.C
0.95m (3′1″) x 1.74m (5′9″)
Seperate w.c next to the bathroom.
Rear Garden
Very large mature rear garden with patio area.

