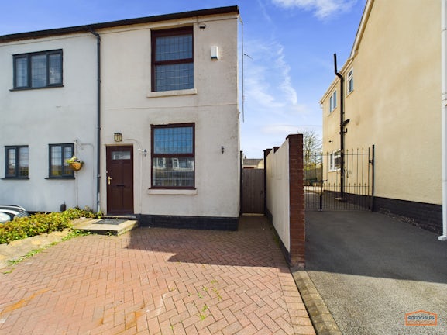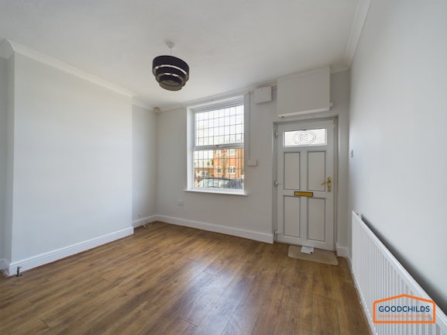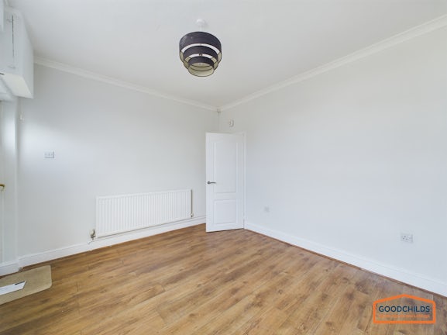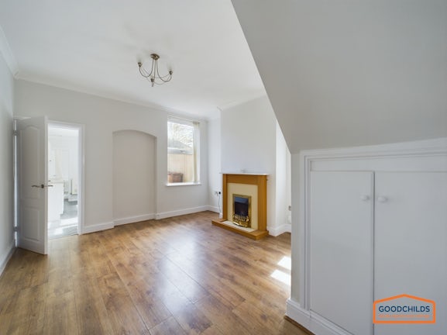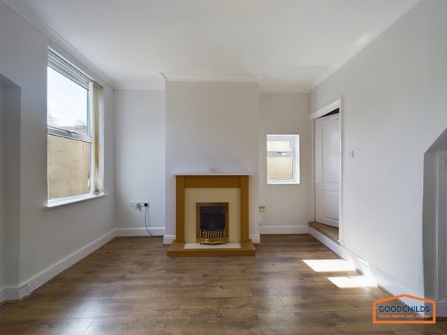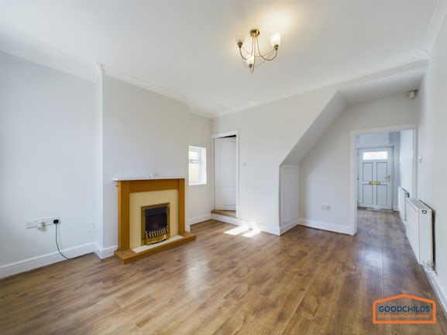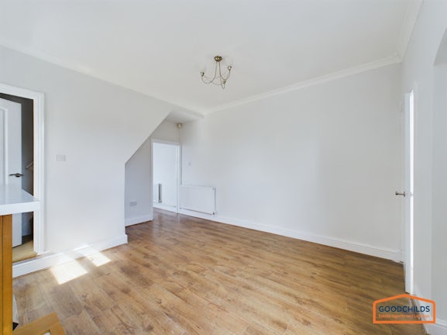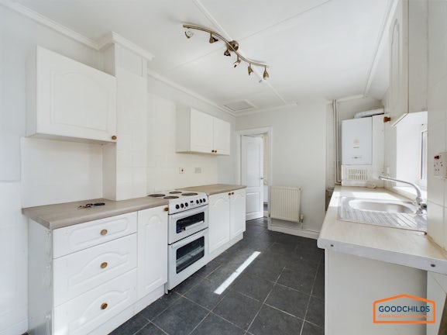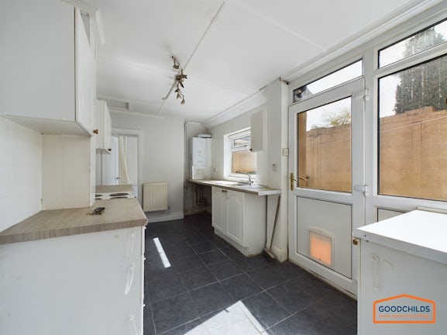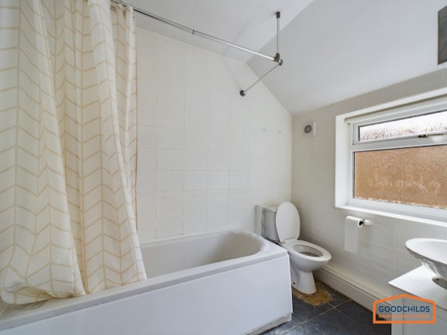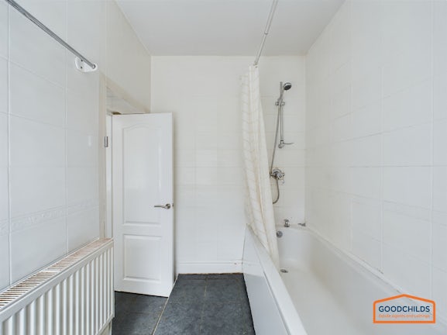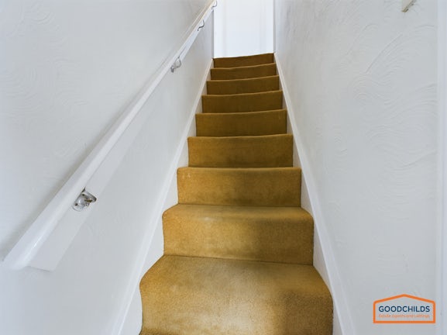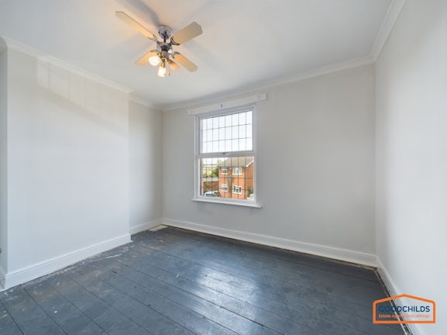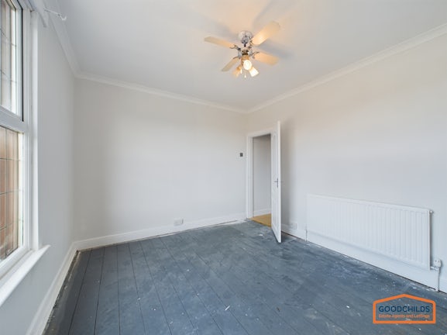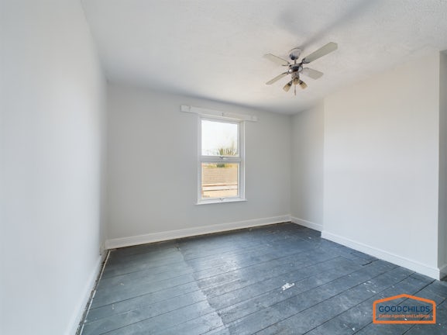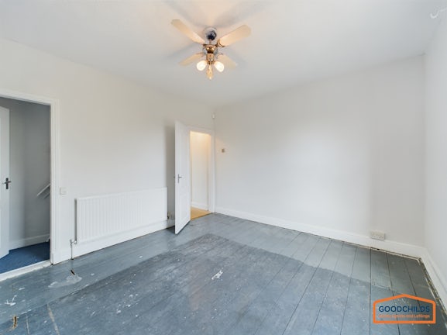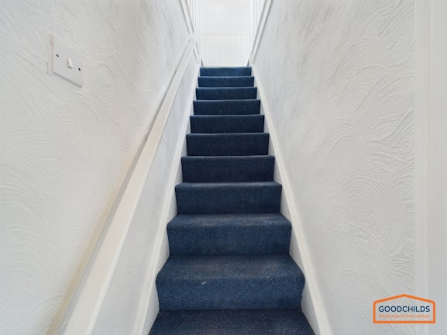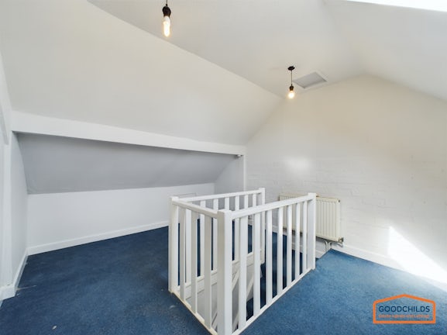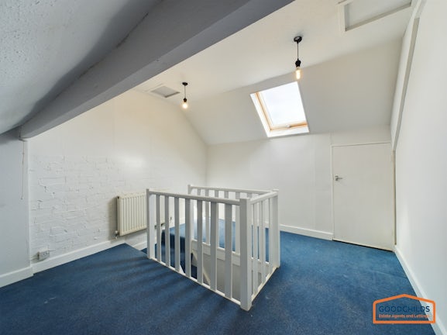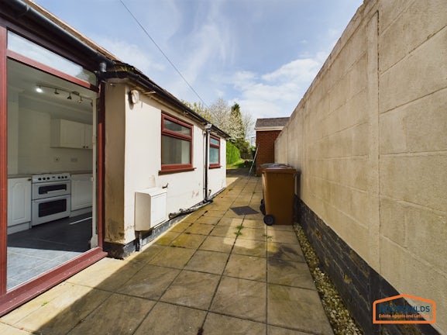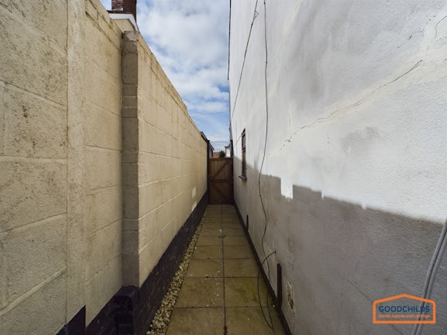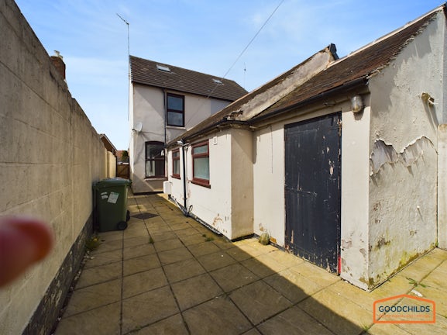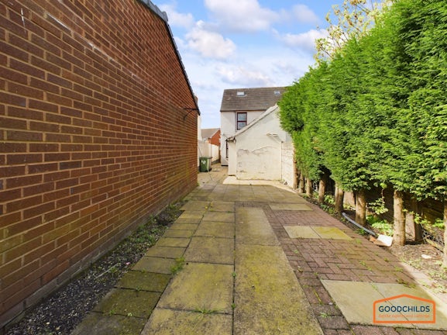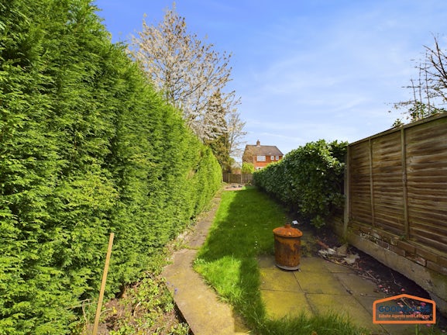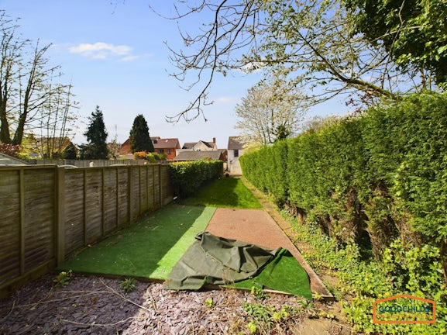Commonside
Brownhills,
WS8
- 1 High Street, Brownhills,
Walsall, WS8 6ED - Sales and Lettings 01543 226655
Features
- Popular Location
- Two reception rooms
- Attic Room
- Off Road Parking
- Large garden
- Local amenities
- 2 Bedrooms
- Good transport links
- Downstairs bathroom
- No chain
Description
Tenure: Freehold
** - POPULAR LOCATION - ** 2 bed semi-detached house, located in Brownhills close to the ever popular Aldridge area, sought after for it's village with boutiques, banks, good schools, eateries, parks, shops and transport links.
Amongst the local sports and recreational facilities are the Oak Park Leisure centre and the fabulous Fairlawns hotel, spa and health centre which is just a short drive away. Aldridge is a hit with families looking for outstanding and good schools in the area. Local secondary schools include Aldridge school, St Francis of Assisi, the outstanding Queen Mary's Grammar school for boys and High school for girls.
The property briefly comprises; two reception rooms, fitted kitchen and a downstairs bathroom. A doorway leading upstairs to the First floor and 2 bedrooms, one each side of the staircase and another staircase leading to the attic converted room.
Early viewing is highly recommended.
Tenure: Freehold
Council tax band: B
EPC: E
EPC rating: E. Council tax band: B, Tenure: Freehold,
Frontage
Traditional semi detached property with a step up to the access door.
Lounge
3.66 x 3.16 Metres
Positioned at the front of the property, the front door giving access directly into lounge. A large window allowing in plenty of light.
Dining room
3.65 x 4.39 Metres
Good sized reception room with the window offering views of the rear garden.
Kitchen
2.44 x 4.39 Metres
Large kitchen having fitted wall and base units and access to the rear garden.
Family bathroom
2.42 x 1.75 Metres
Having bath and an electric shower over the bath with, basin and w.c.
Bedroom 1
3.68 x 3.19 Metres
Positioned at the front of the property having a window allowing in plenty of natural light.
Bedroom 2
3.66 x 3.50 Metres
Double bedroom at the rear of the property, with a door giving access via a staircase into the attic room.
Attic room
3.06 x 4.05 Metres
Attic room with a window allowing in plenty of natural light. Storage space with a door.
Rear garden
Private enclosed rear garden with slab paved patio area, good size grass area to the rear and side gate access to the front driveway.

