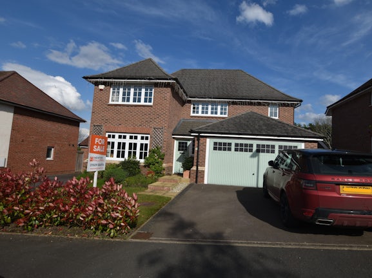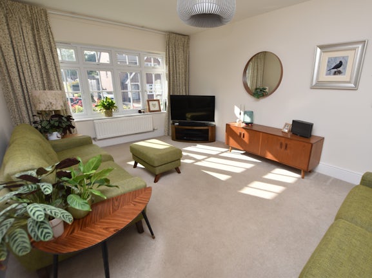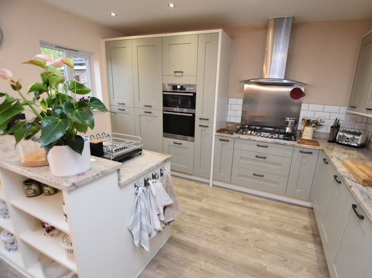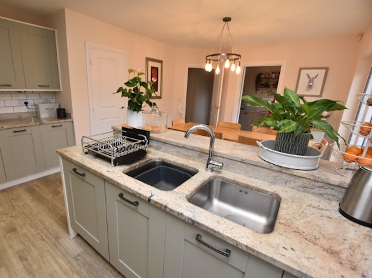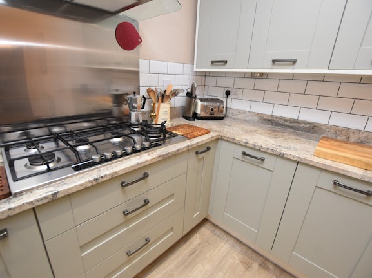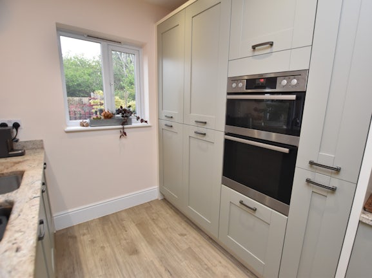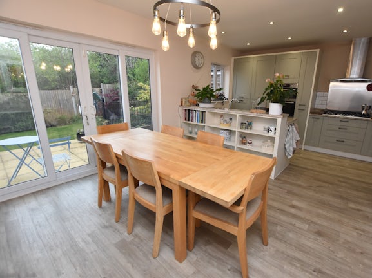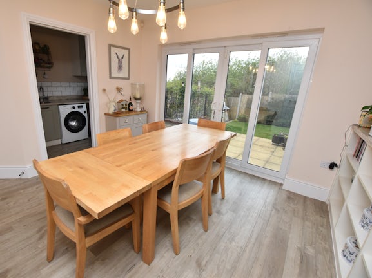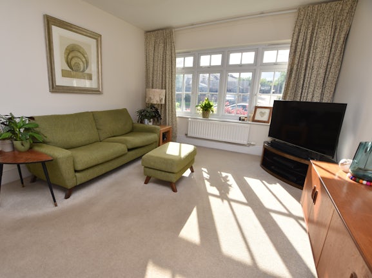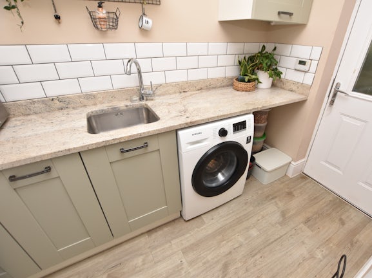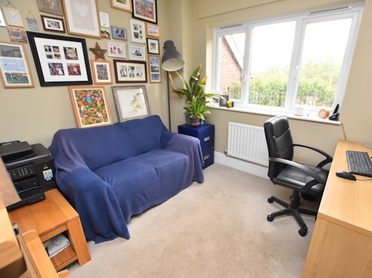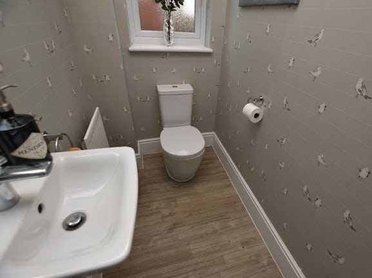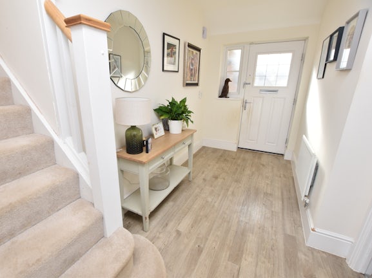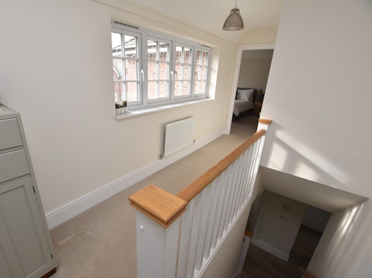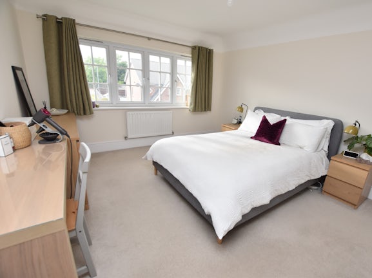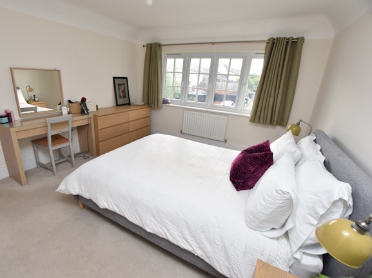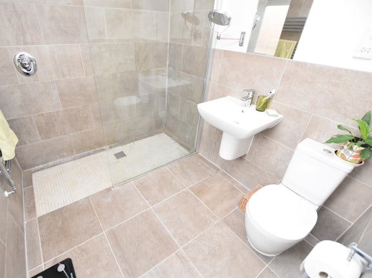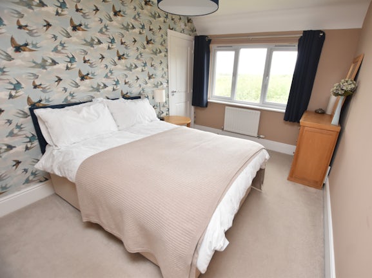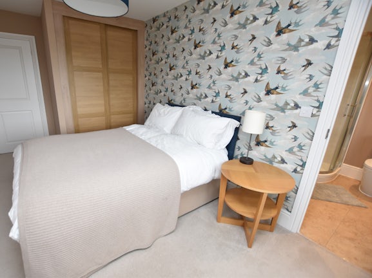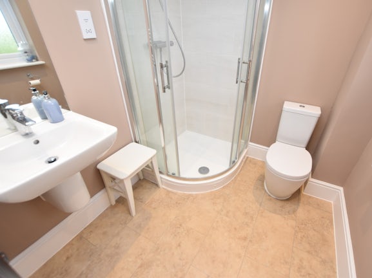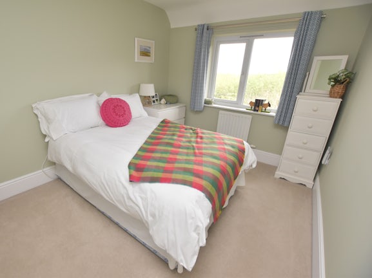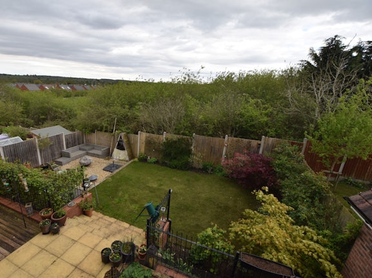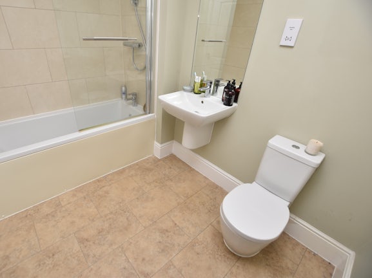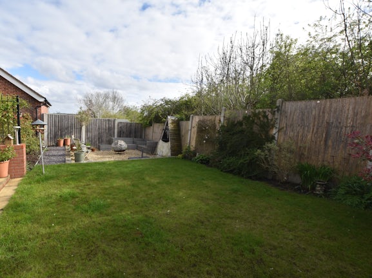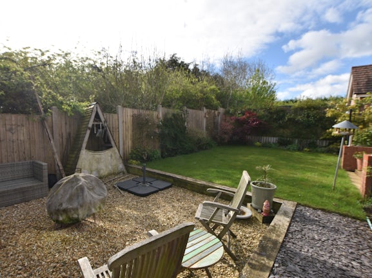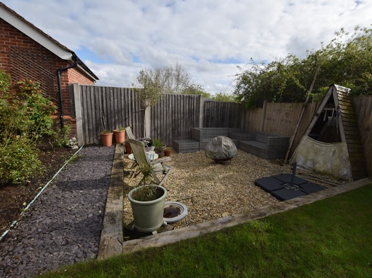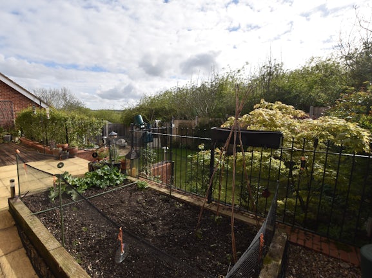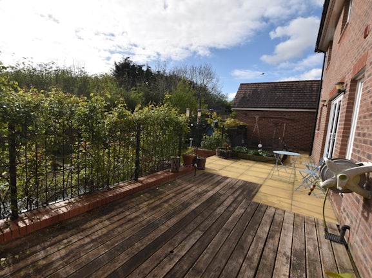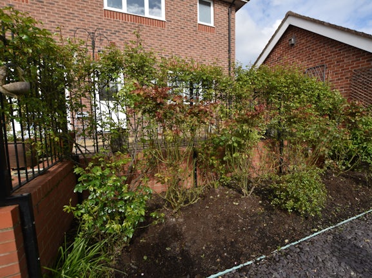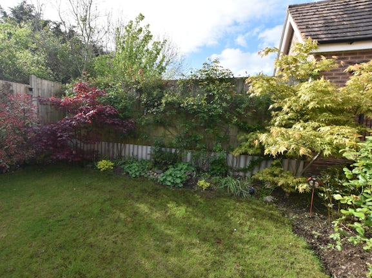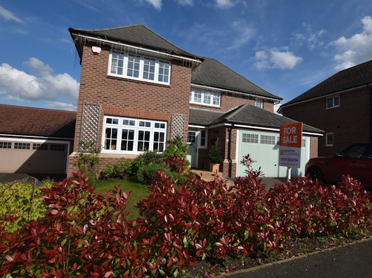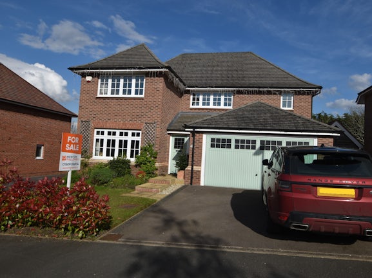We are required by law to conduct anti-money laundering checks on all those selling or buying a property. Whilst we retain responsibility for ensuring checks and any ongoing monitoring are carried out correctly, the initial checks are carried out on our behalf by Lifetime Legal who will contact you once you have agreed to instruct us in your sale or had an offer accepted on a property you wish to buy. The cost of these checks is £60 (incl. VAT), which covers the cost of obtaining relevant data and any manual checks and monitoring which might be required. This fee will need to be paid by you in advance of us publishing your property (in the case of a vendor) or issuing a memorandum of sale (in the case of a buyer), directly to Lifetime Legal, and is non-refundable. We will receive some of the fee taken by Lifetime Legal to compensate for its role in the provision of these checks.
Meeting House Close
East Leake,
LE12

- 62 Main Street,
East Leake, LE12 6PG - Sales: 01509 856934
Features
- DETACHED EXECUTIVE HOME
- FOUR DOUBLE BEDROOMS
- TWO EN-SUITE
- REDROW HERITAGE COLLECTION
- MULTIPLE UPGRADES
- LUXURY KITCHEN DINER
- HEAD OF CUL-DE-SAC
- FEATURE PRIVATE GARDEN
Description
Tenure: Freehold
Part of Redrow's Heritage Collection, this is only half the story for this four double bedroom executive home, whereby multiple upgrades have occurred pretty much throughout the residence to create a stylish spacious home at the head of the cul-de-sac and having field views to the room combined with a very private landscaped garden.
Initially on entry, the broad hallway has timber patterned Amtico luxury vinyl flooring leading to the well presented lounge with a front elevation west facing aspect whilst the useful study is open to interpretation and faces due east.
Much of the upgrade has occurred in the kitchen diner, where there is luxuriant granite work surfaces with matching splashbacks then further tiling above. The AEG six ring hob is a must for any chef and adjacent to this is the double oven and grill by the same manufacturer. There are two inset sink units with lever tap over, two side by side fridge and freezer units providing excellent cold storage, pull out rack system and dishwasher.
The luxury vinyl flooring continues through to the dining space where there is a pair of double glazed doors out to the garden and the under stairs cupboard provides additional storage. The separate utility room provides plumbing for a washing machine and space for further appliances, a second sink unit, and the attention to detail continues with further granite work surface with matching splashback and tiling above. One of the eye level cupboards discreetly houses the Ideal central heating boiler.
The ground floor wc has pleasant wallcovering.
At first floor, the landing has a broad front elevation window and a separate cupboard discreetly houses the pressurised hot water system which has also been upgraded.
The master bedroom has built in furniture with sliding doors and the wet room has an angle poised rain head shower with glass enclosure with floor and wall tiles complimenting one another, an en-suite befitting of an executive home. Bedroom two is adjacent and this also has an en-suite with easy access shower enclosure, plus a built in wardrobe, views over the garden facing east. The third double bedroom has the same aspect as does the fourth which has a recess for a wardrobe and reference should be made to the floorplans to appreciate its size.
Finally the bathroom has a mains shower over the bath, wash hand basin and low level wc and tiling to walls with dual voltage electric shaver point. Both en-suites and bathroom have centrally heated towel rails.
Outside at the front the driveway provides off road car parking leading to a double garage and the fore garden is mainly laid to lawn with maturing photinia hedge. At the rear, there is a combination of paving and decking, with steps leading down to the lower lawn section with rose garden which is being left with reluctance, then the entertainment area is pebbled with coloured stone.
We can't emphasise the privacy factor enough and a site visit is essential to appreciate what is on offer.
To find the property, from East Leake village centre proceed on Main Street in the direction of Costock, turn right in to Meeting House Close, follow the road to the very top where the property is situated on the left hand side as identified by the agent's For Sale board.
EPC rating: B. Council tax band: F, Tenure: Freehold, Annual service charge: £186, Service charge description: £93 paid twice a year,
HALL
1.92 x 4.95 Metres
LOUNGE
3.58 x 5.02 Metres
STUDY
2.60 x 2.95 Metres
KITCHEN DINER
4.13 x 6.40 Metres
NARROWING 3.55
UTILITY ROOM
1.47 x 2.57 Metres
GROUND FLOOR WC
1.02 x 1.73 Metres
BEDROOM ONE
3.47 x 4.00 Metres
EN-SUITE
1.90 x 2.24 Metres
BEDROOM TWO
2.75 x 4.60 Metres
EN-SUITE
1.80 x 1.90 Metres
BEDROOM THREE
2.64 x 3.54 Metres
BEDROOM FOUR
2.86 x 3.12 Metres
FAMILY BATHROOM
1.80 x 2.49 Metres
SERVICES & TENURE
All mains services are available and connected to the property which is gas centrally heated. The property is freehold with vacant possession upon completion. Rushcliffe Borough Council - Tax Band F.
DISCLAIMER
We endeavour to make our sales particulars accurate and reliable, however, they do not constitute or form part of an offer or any contract and none is to be relied upon as statements of representation or fact. Any services, systems and appliances listed in this specification have not been tested by us and no guarantee as to their operating ability or efficiency is given. All measurements have been taken as a guide to prospective buyers only and are not precise. If you require clarification or further information on any points, please contact us, especially if you are travelling some distance to view. Fixtures and fittings other than those mentioned are to be agreed with the seller by separate negotiation.
REFERRALS
Newton Fallowell and our partners provide a range of services to our vendors and purchasers, although you are free to choose an alternative provider. We can refer you to Mortgage Advice Bureau to help with finances, we may receive a referral fee if you take out a mortgage through them. If you require a solicitor to handle your sale or purchase, we can refer you on to a panel of preferred providers. We may receive a referral fee of up to £300 if you use their services. If you require more information regarding our referral programmes, please ask at our office.

